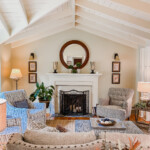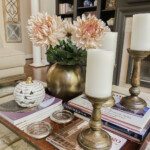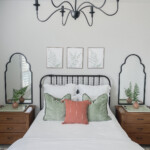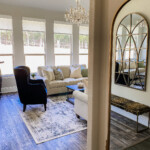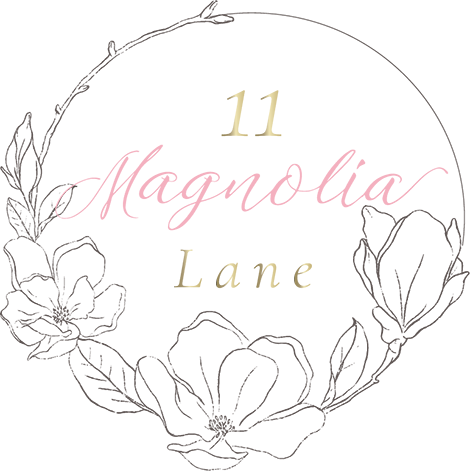I realized recently that outside of seasonal home tours, I was overdue to pull all my finished (and I use that term loosely!) rooms together in one comprehensive home tour. I mostly need to do this so on the menu at the top of the blog under “Home Tours” I have a link to a quick place to find the most up to date rooms in our home. For many people who enjoy home decor blogs (myself included), the home tour button is usually the first stop. It allows you to see someone’s decorating style in all the rooms in their home, so that’s what I have put into one post to share today.
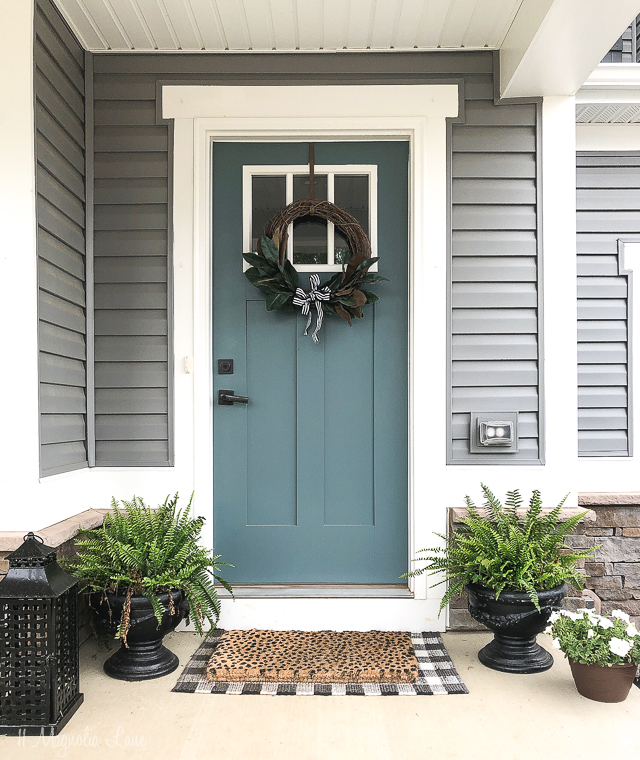
If you are relatively new around here, we built this house two years ago and have now lived here just over 18 months. The time has flown by, and we could not be happier with our decision to make this move.
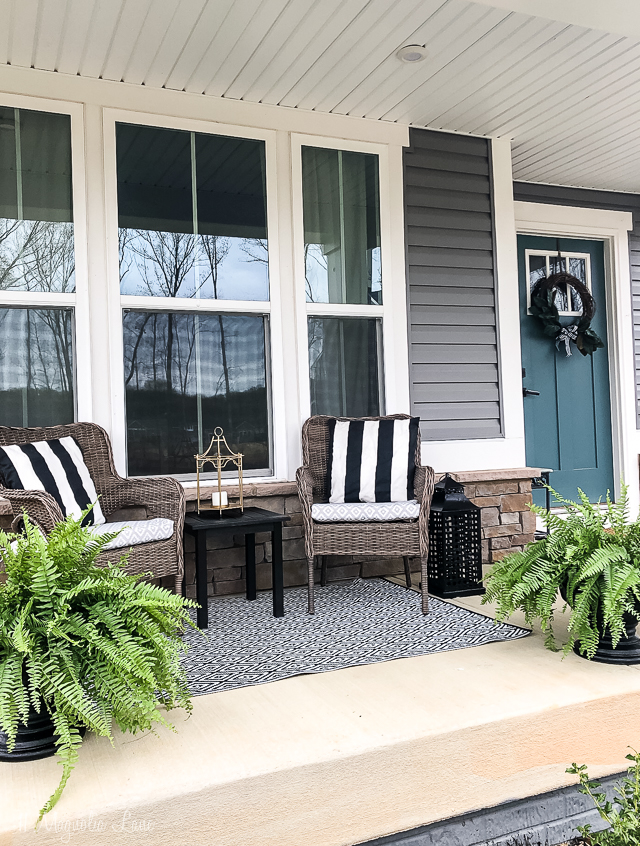
Not only do we love this home, but our life is so much more convenient (I was driving 2+ hours a day to get my kids to their activities) and my kids love living in this neighborhood. Moving is always hard, and waiting through the building process was tenuous at best but it was SO worth it in the end.
I recently updated our front door color, the teal blue just wasn’t me. I switched it out for a more neutral grayish blue and I feel like it works much better.
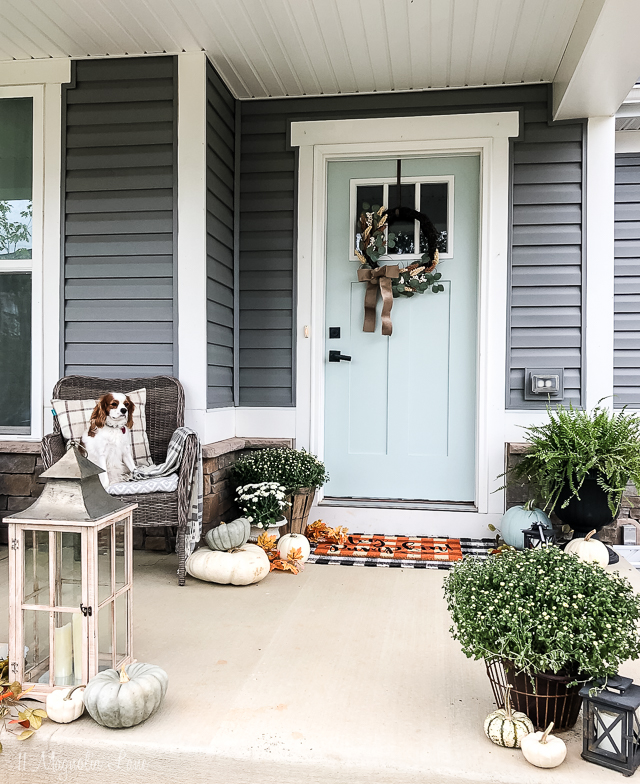
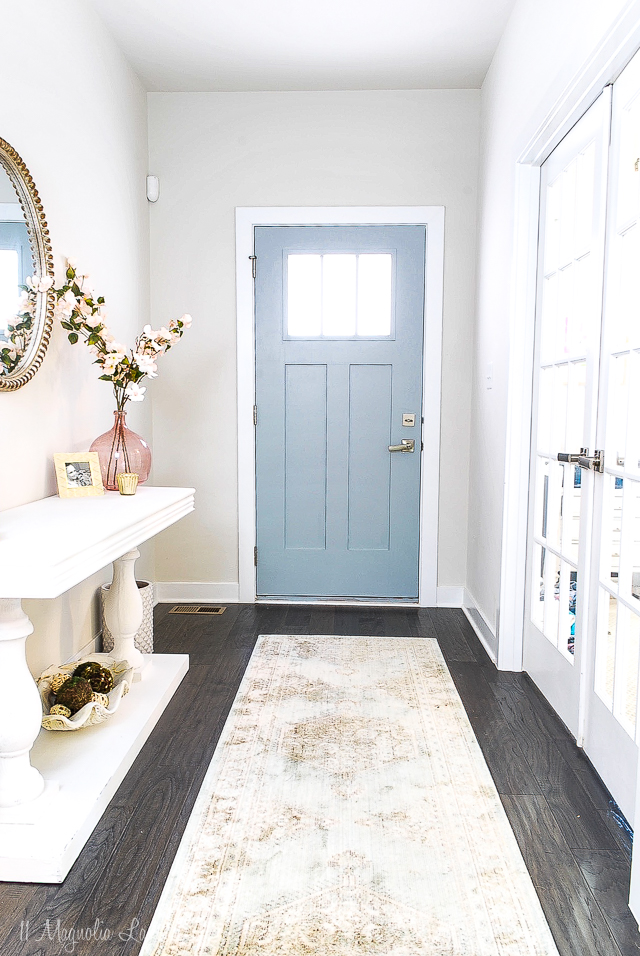
The builder we worked with (based on the lot we wanted) was a large, production new home builder. With their business model the interior selections for our home were rather limited and much of what they offered was not what I’d select if this home was “custom”. We opted to not pay to upgrade for something we didn’t want (like granite countertops) and instead, decided to wait to get the ones we really want down the road. Even with those limitations, this is still a brand new house with tons of nice features. It is on a great lot in the neighborhood we’ve wanted to move to for 10+ years. We just needed to put lipstick on the rather blank slate that we moved into, over the last year plus we’ve been slowly making this into “our” home.
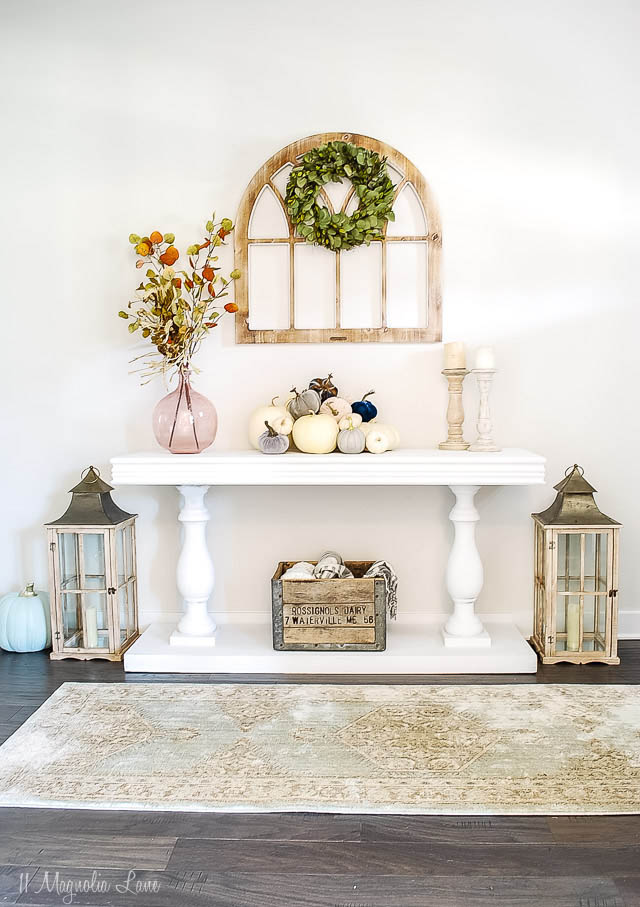
So come take the tour! The entry is the first spot you see, after changing the decor several times, I realized that what we needed was a pop of color on the front door at the end of the long hallway leading to our front door. I also made over the console to look like its pricier twin, you can see that here.
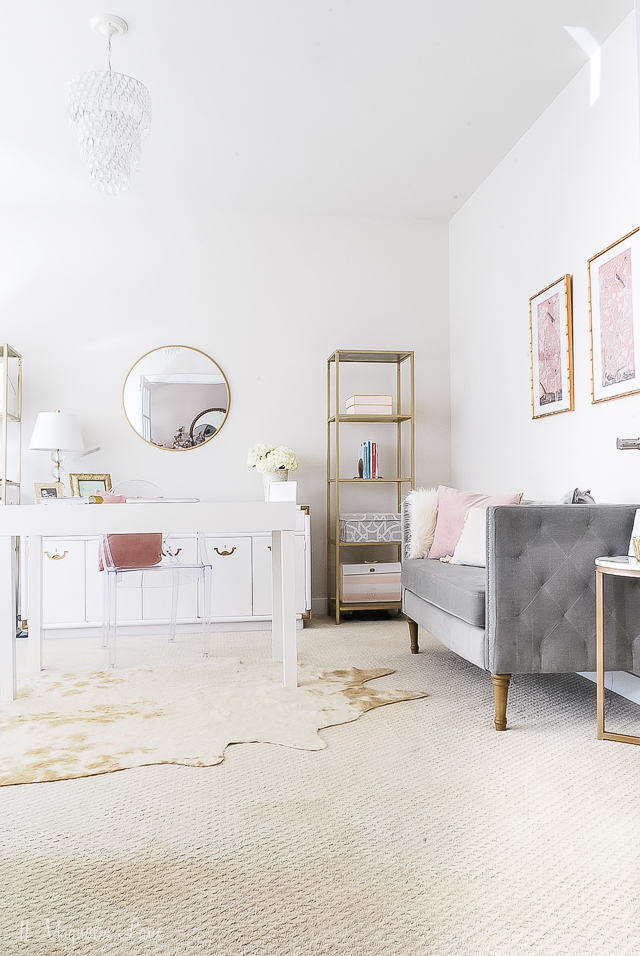
One of the first spaces I pulled into shape was my home office, since I spend so much time in here I needed a space that felt organized and comfortable. However, now that everyone is working from home more, my husband is using this space to take conference calls and I am instead working in our upstairs loft. Here is a look at the office now that we made it work for him.
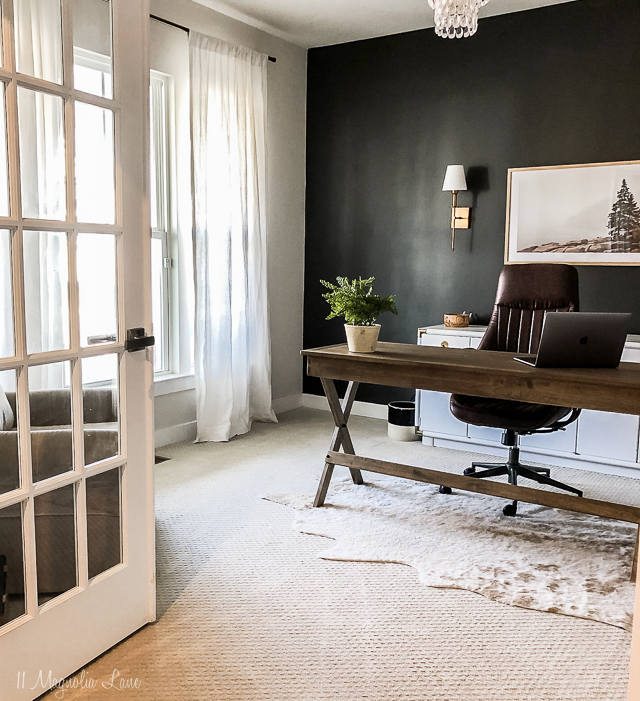
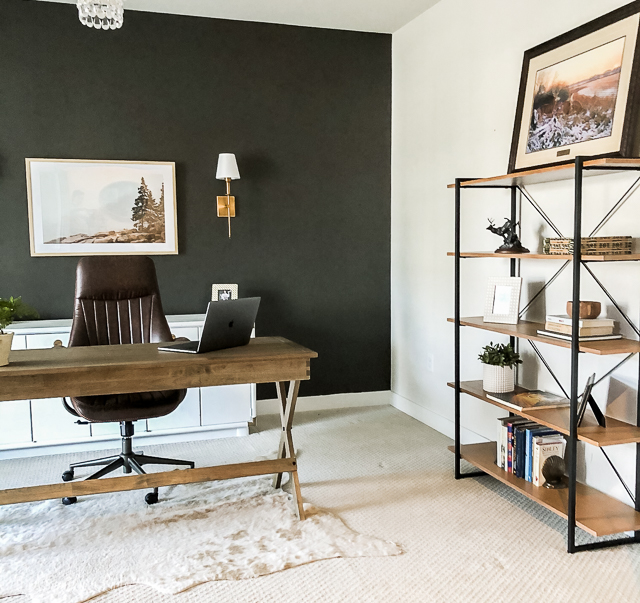
You can see all the details of his home office HERE.
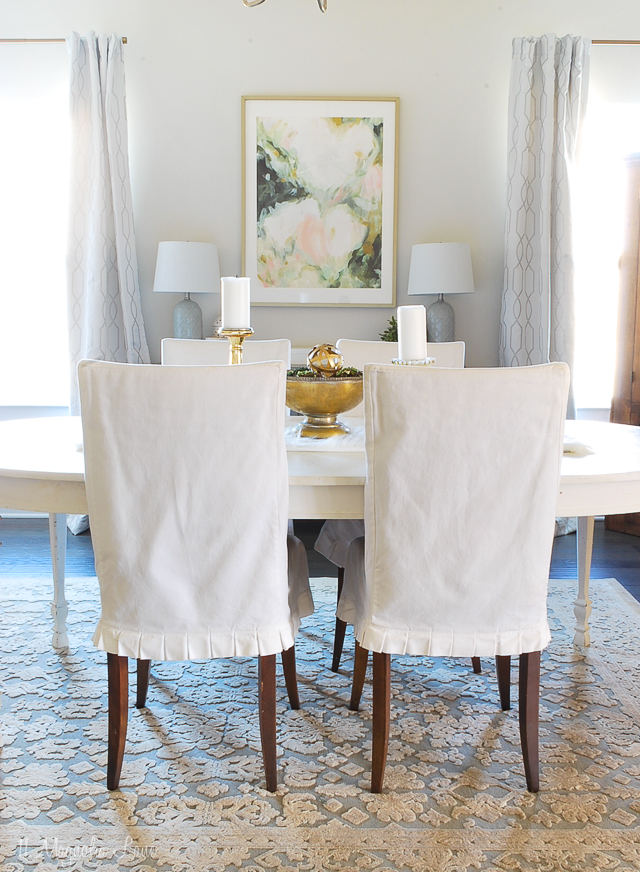
I have some projects going on in our dining room over the next few months so I am not sure this room is ready for a full “reveal” just yet. I have been getting prices on getting a wall extended so we can move our antique cabinet away from the window. I did add a sparkly chandelier before the holidays, and I love the touch of glam now but I still need to photograph the room with it. This room is far from done, but it served its purpose well at the holidays.
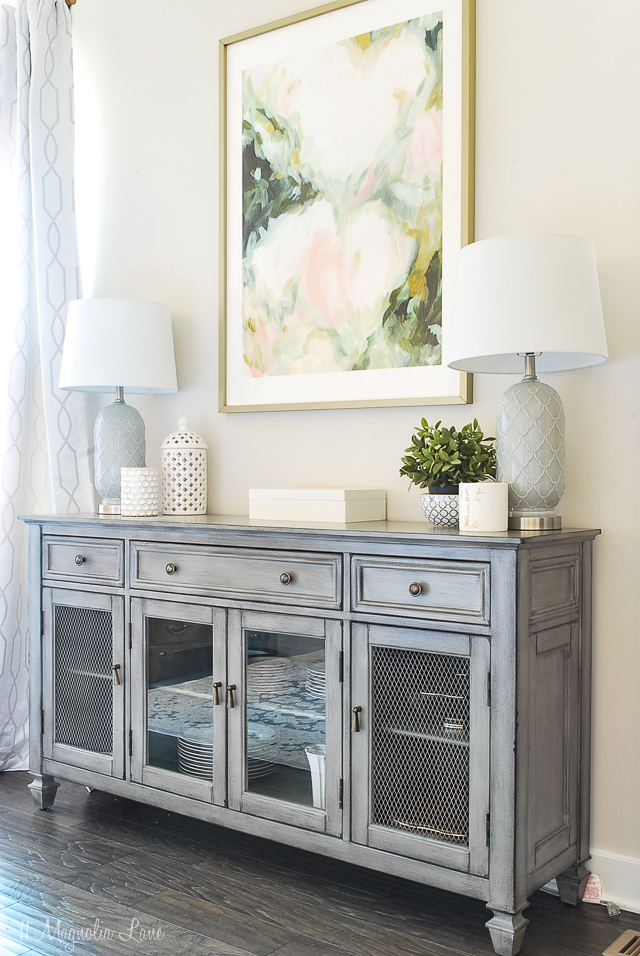
I also added this gray console for some extra storage last winter, it was a lucky HomeGoods find.
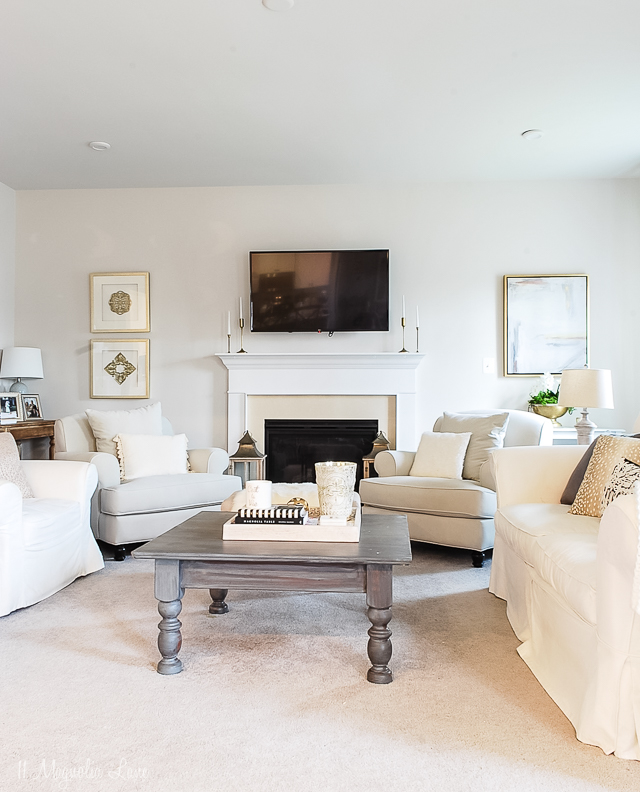
I shared the plans for our living room including new floors and couches, here it is with all the new updates.
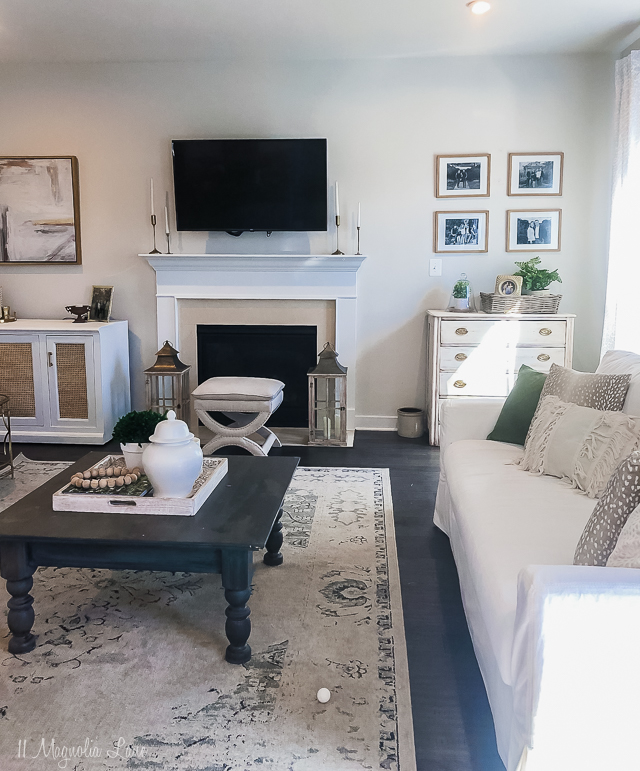
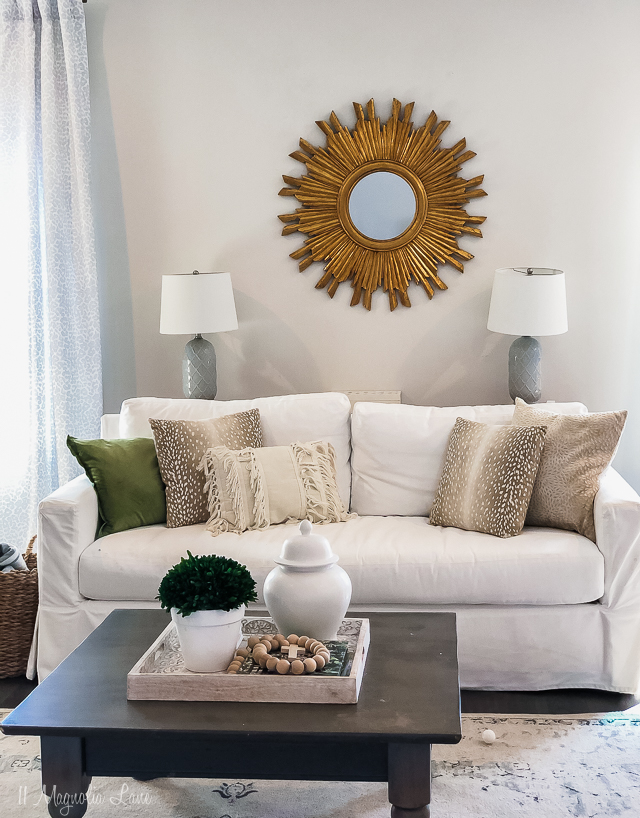
See more of our Living Room in our Spring Home Tour HERE.
The gray velvet chairs are also a new edition, as are the custom window treatments in a fabric I designed myself. I still need to nail down a paint color in here, that’s another project on the to-do list this spring.
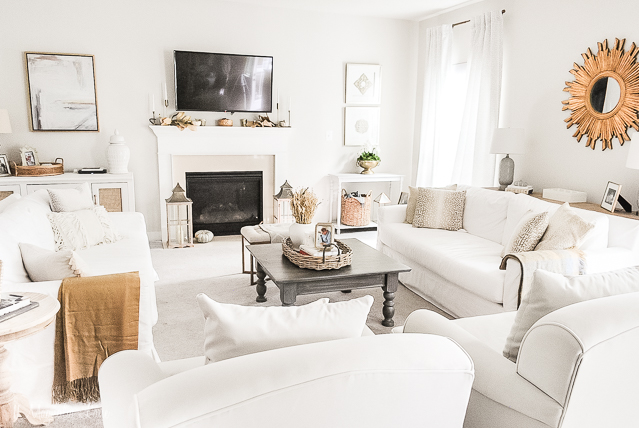
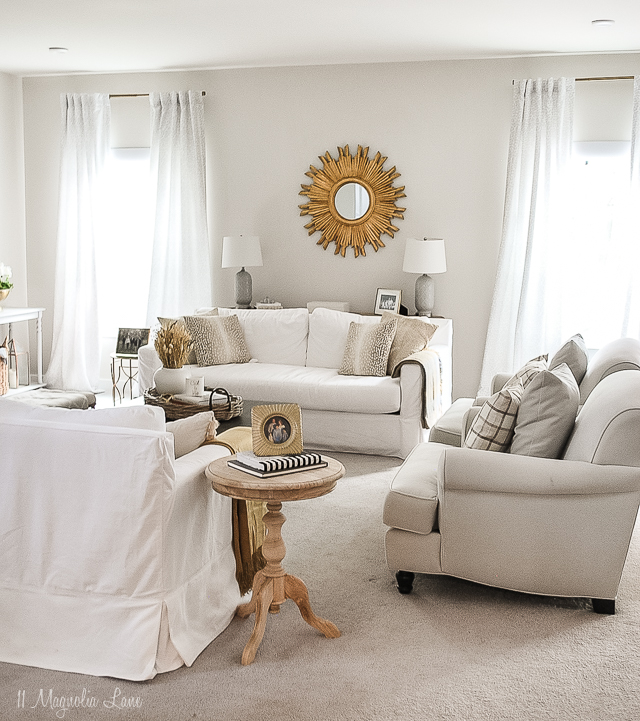
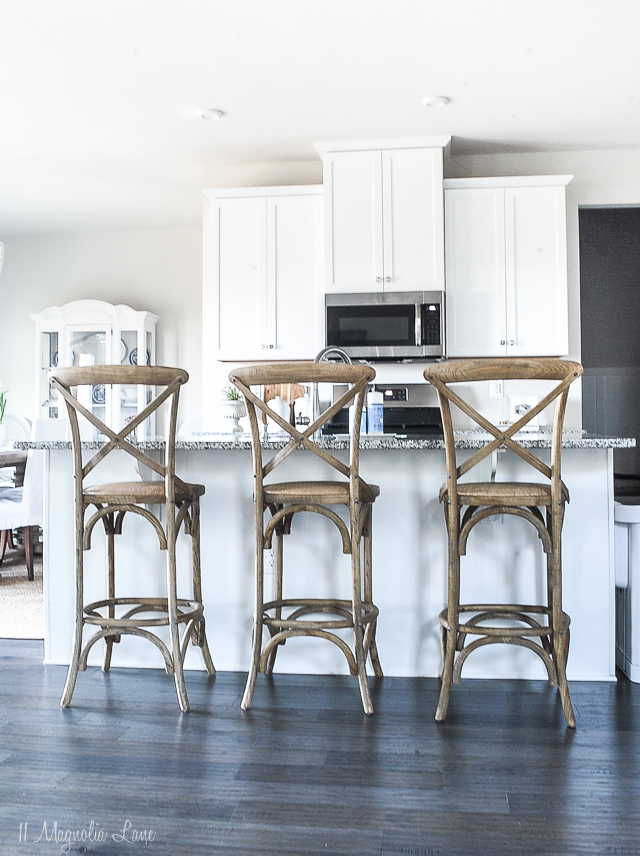
I haven’t shared too many kitchen pictures as this is another space we have some plans/dreams for. While the layout makes sense and it is practical for day to day cooking, we are finding this room it lacks enough storage and counter space when entertaining. I added these great barstools (available here) and will be sharing the new backsplash in the next few weeks.
(Edit: See more of our updated Kitchen HERE).
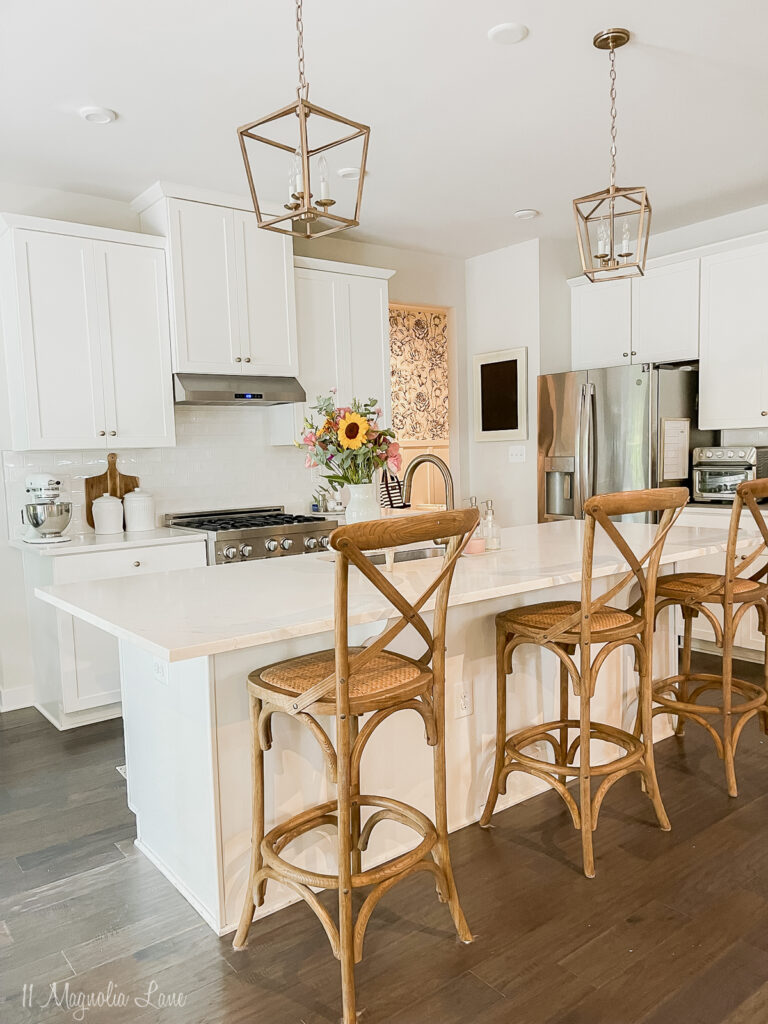
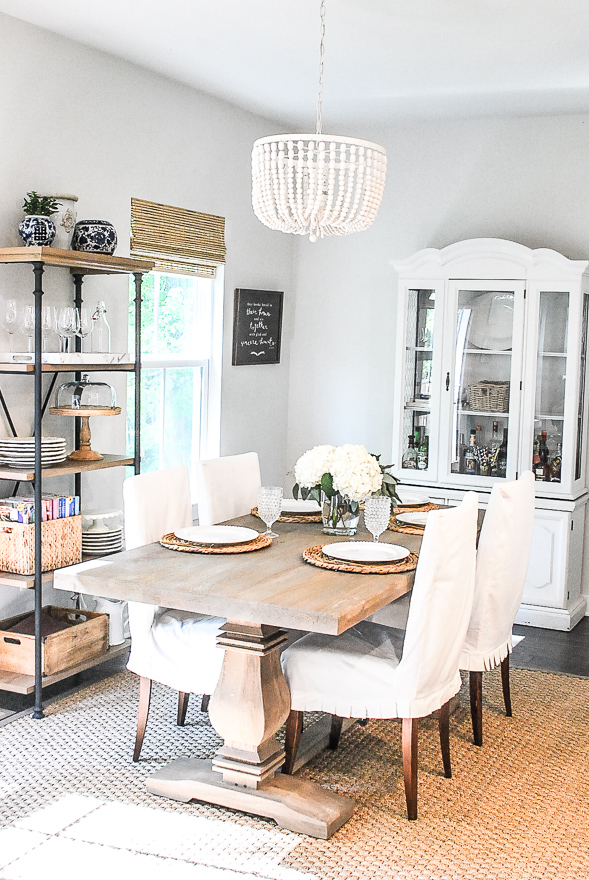
Much of our family life happens around this table in our breakfast room, I love having this big space for us all to sit down to dinner each night. I have since moved the bookshelf as it was a little tight and plan to install some smaller shelves on the wall. We plan to add cabinets to the back wall where the hutch is to help with the storage issue. We also switched out the builder light within days of moving in to this casual and inexpensive beaded one.
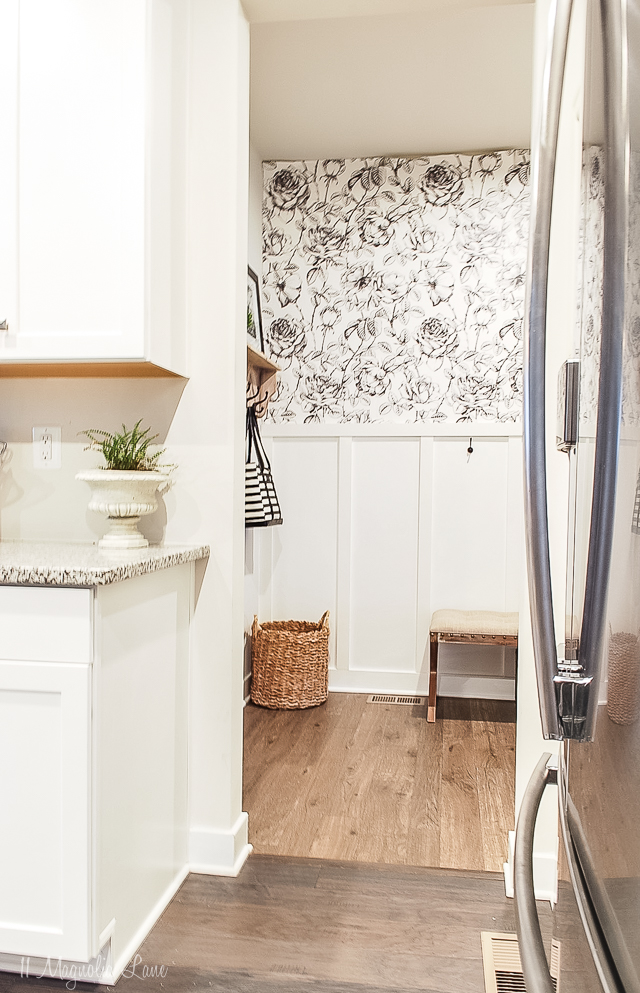
One of my favorite spaces is our mudroom off our kitchen. It’s a hardworking space that we come and go through all day long, it leads to our pantry and our cleaning closet, and our garage. You can see more of our mudroom here.
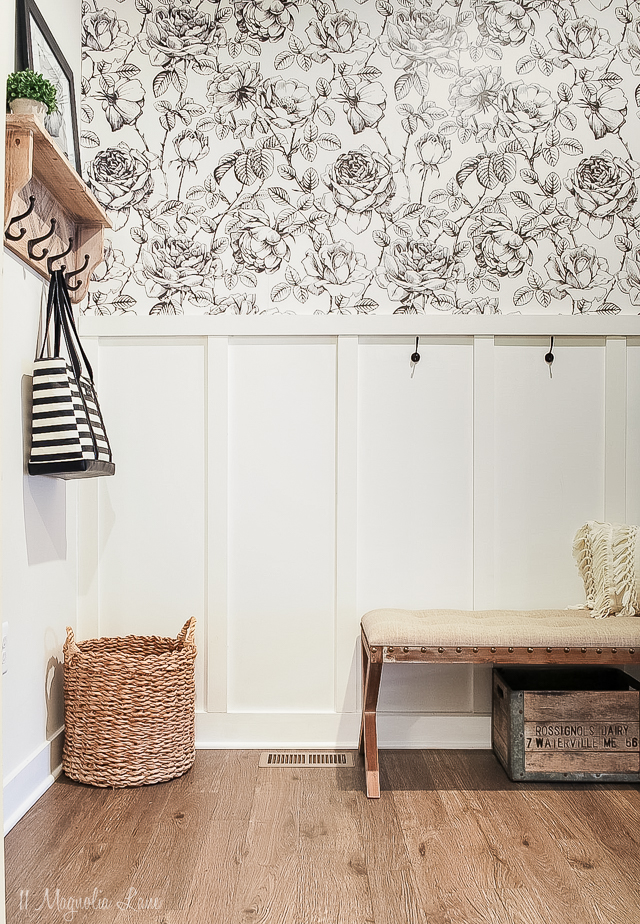
Also on our first floor is this small powder room that I recently redid with wallpaper and new trim, it’s perfect for guests now. You can read the post about it and how to install wallpaper HERE.
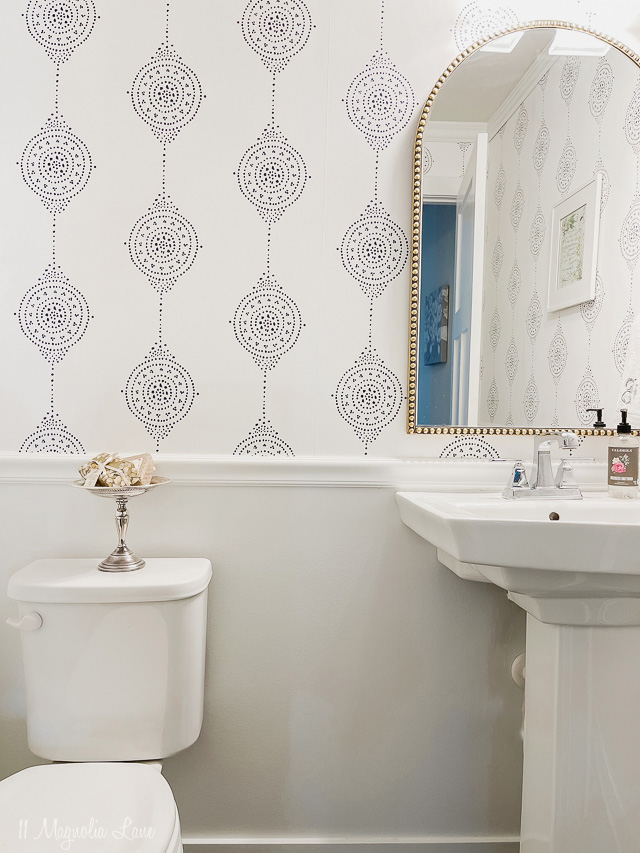
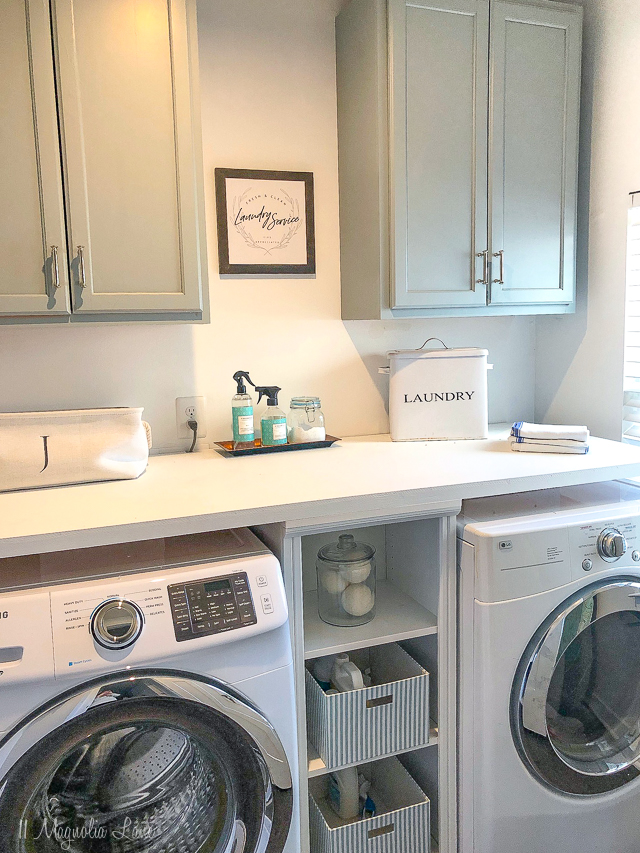
Another room that pretty much got completely overhauled last fall was our laundry room. I do a ton of laundry, and making this space more functional and organized has helped streamline the process. We first built this folding shelf, then came back with some inexpensive stock cabinets, the space looks so better and is much more functional now.
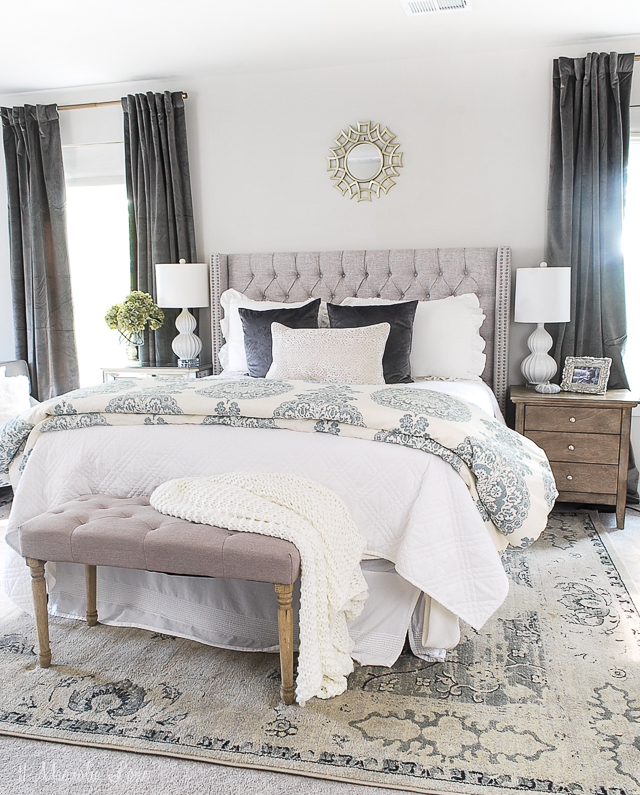
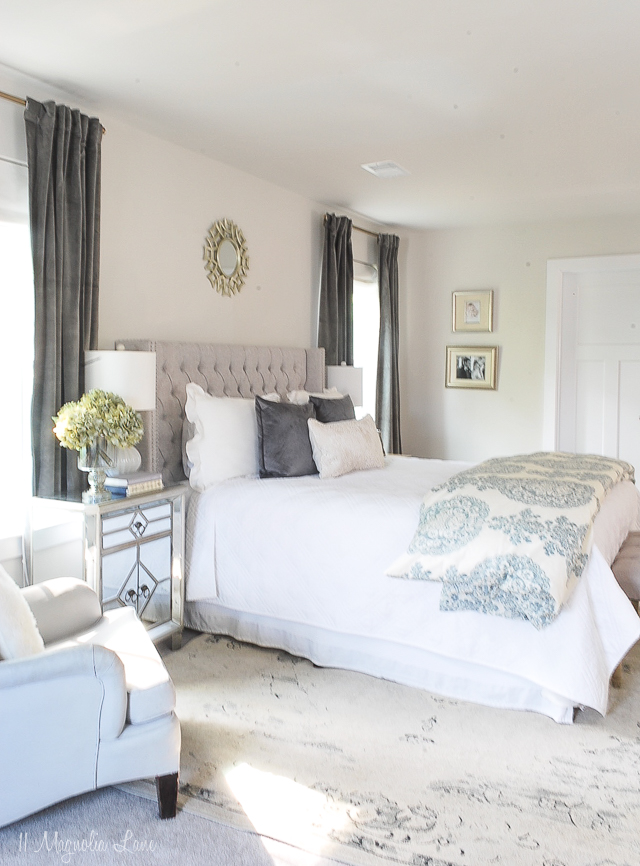
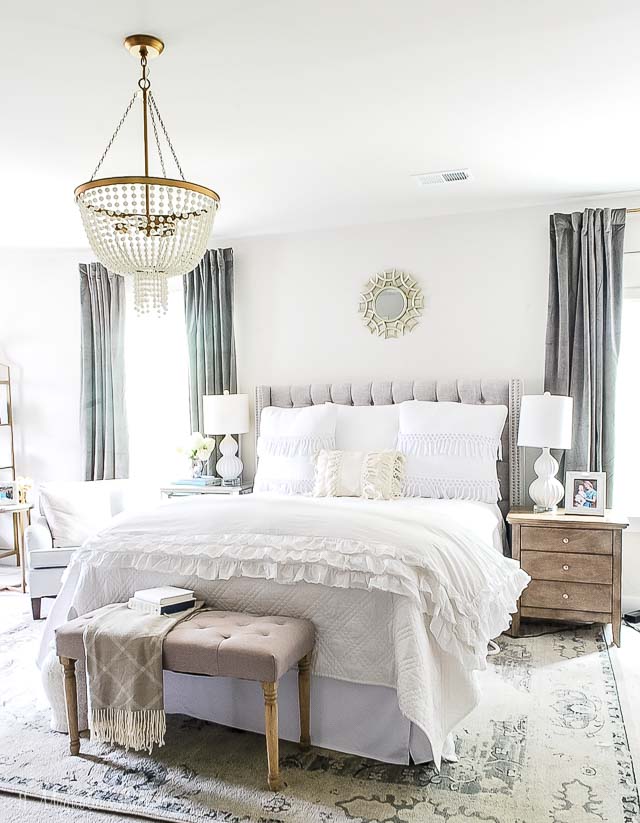
My favorite room in the house is our bedroom. I surprised even myself when I opted for the charcoal velvet drapes and found that I loved the moodiness they brought to the space. Nothing in this room is expensive, you can see all the items broken down by price in this post here. I recently added a chandelier so I’ll need to get some new photos taken soon.
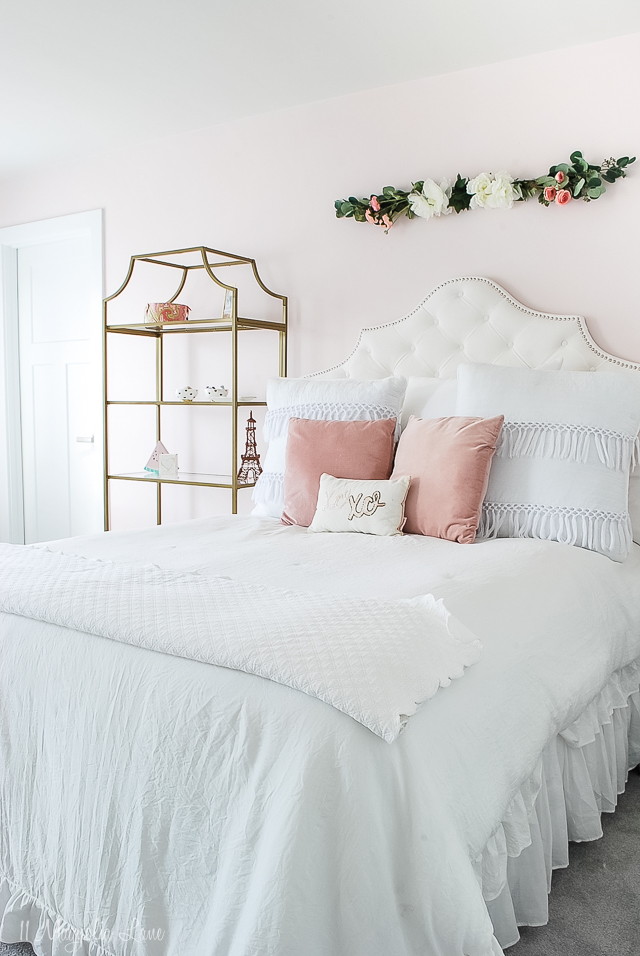
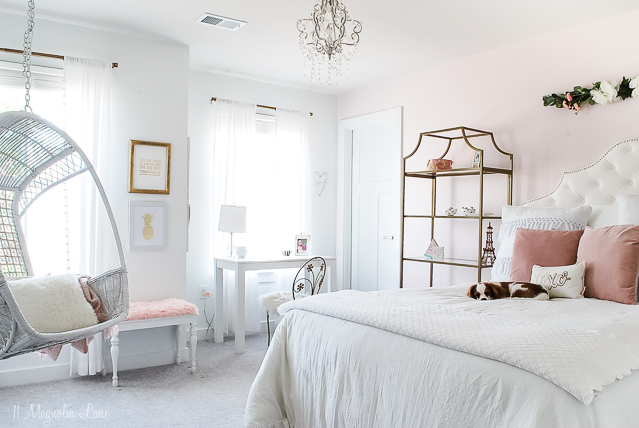
We’ve lived here less than two years and already this room has been done, then done again. Above is how my daughter’s room currently looks (when it is clean that is), and below was the first iteration.
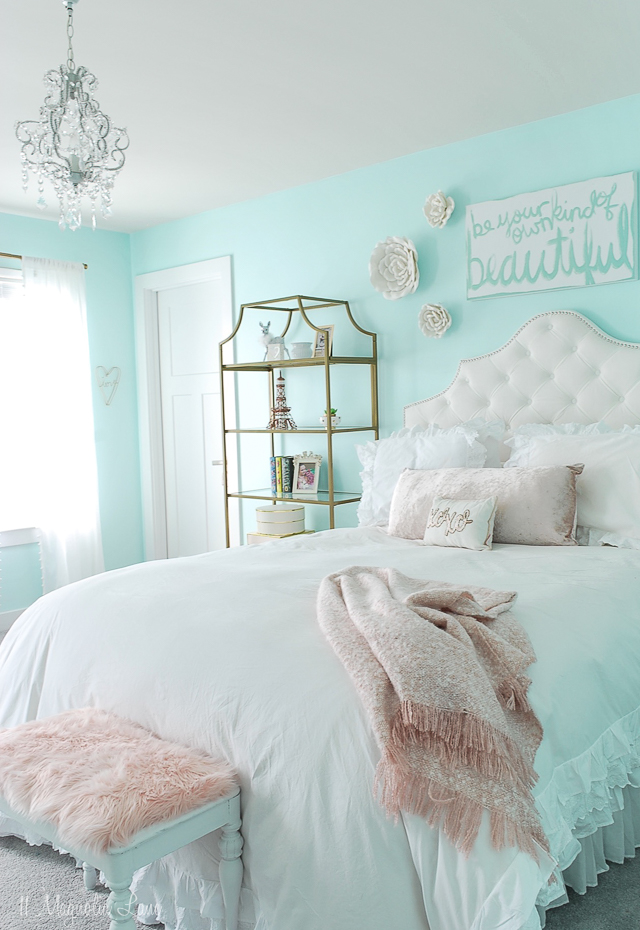
We started off by painting my daughter’s room aqua, which really brightened up the space. After about 9 months we decided we had too much of a good thing, and the color while pretty, was just too much for the small space. She decided to have a blush pink accent wall and paint the rest of the room a soothing white. The room still looks darling (in my opinion) but is much more restful now. She picked out all the decor pieces and still loves the new look. I do have a new project in mind to hang over the bed, hopefully we’ll get that completed this spring.
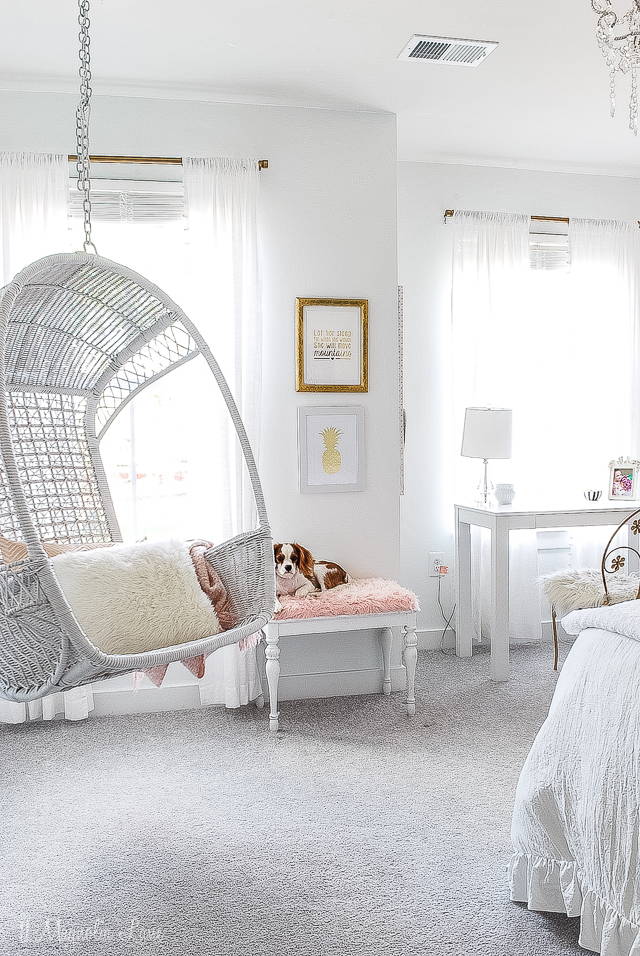
I also scooped up this popular hanging chair on clearance and it has been a big hit with all the friends.
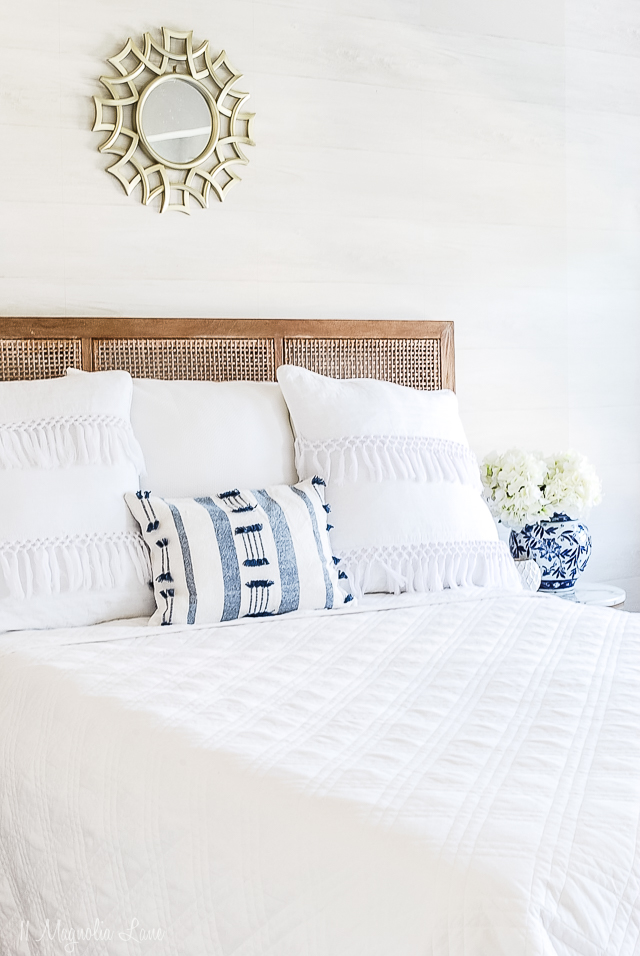
We wanted to be careful to only have space in this house that we used, so we didn’t add an additional bedroom exclusively for guests. We don’t have many, and with one child heading to college next year we knew we’d have rooms opening up during the time we lived here. When we do have guests, I make some quick changes to my middle son’s room to make it less boy and more comfortable as I showed you in this post.
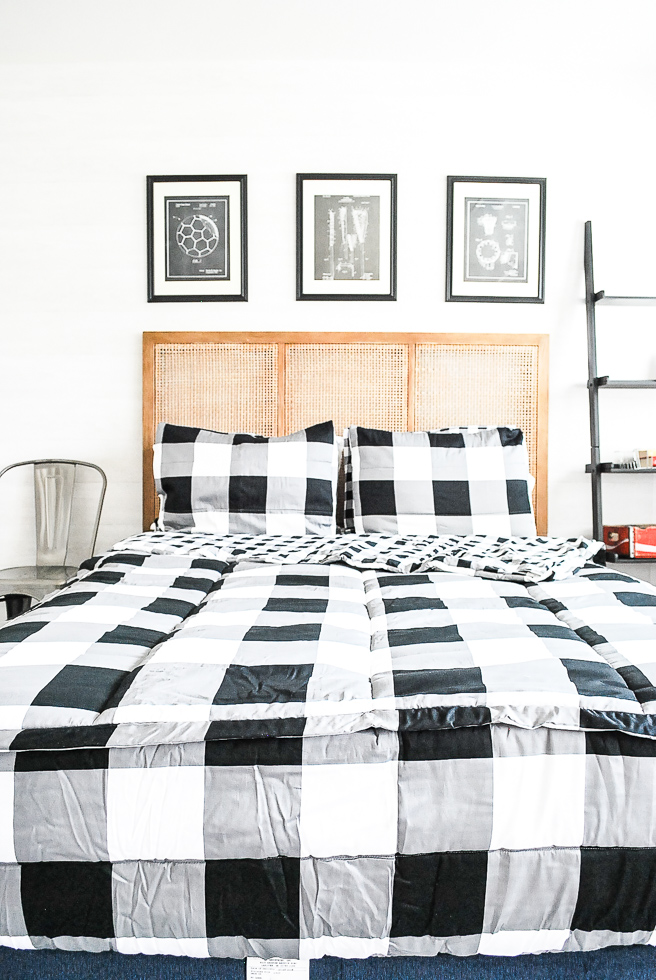
Same bed, same faux shiplap just different bedding and quick switch of the art above his bed. I am also working on the other side of this room, I’ll show you that soon.
Our other spaces still aren’t photo ready, my oldest son’s room hasn’t gotten much attention (he’s 6 months from heading to college) and our bathrooms still need some tweaking, they are on my to-do list this coming year.

I know my husband would want to make sure I mention this awesome DIY project he did in the garage to help with storage. We hide away all our out of season stuff above our bikes, it’s been great to have it all up and out of the way. This was a pretty easy project you can read all about it here.
We also added a new deck on the back of our home which gave us a ton of outdoor living space. You can read about our inspiration here and see the final reveal here. We also added cafe lights, the how-to do it post is here.
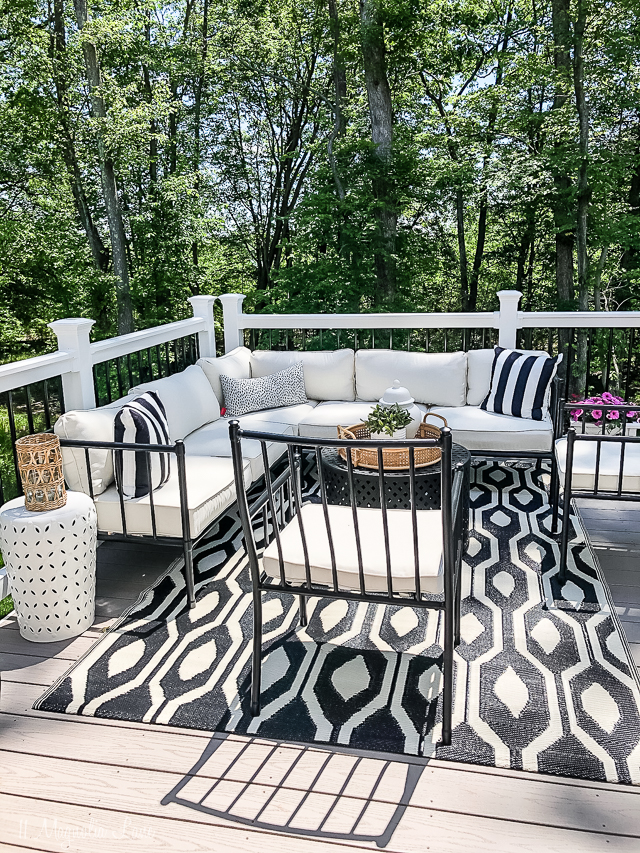
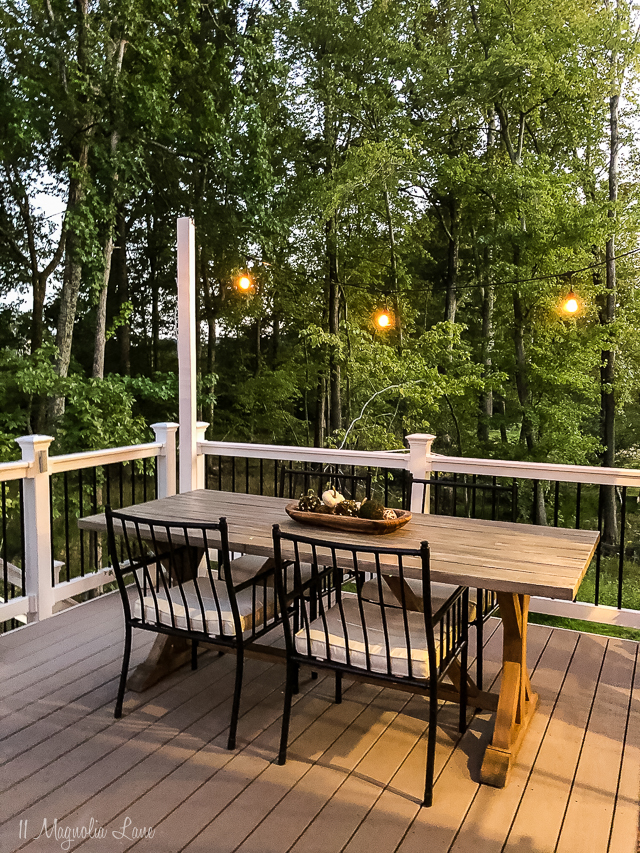
What’s next here? First up is our living room as I shared in this post and the other small things I mentioned, finishing up my son Jack’s room and adding the wall in the dining room. Once the weather turns nice we have some major landscaping work to do since our yard was essentially nothing 18 months ago so that will have to take priority. Our next major project, hopefully one we will kick off next year will be to finish off the kitchen the way we envision it–more cabinets, new counters, lighting and an upgraded range. All in good time!
Thanks for following along. I’ll list our home building posts below if you want to catch up on our home building process. The time has flown by, but not a day goes by that I am not thankful that we get to live here.
We Moved and Are Building A New Home
About our New Home–The Interior Selections
You can also see our home decorated for the holidays here.

