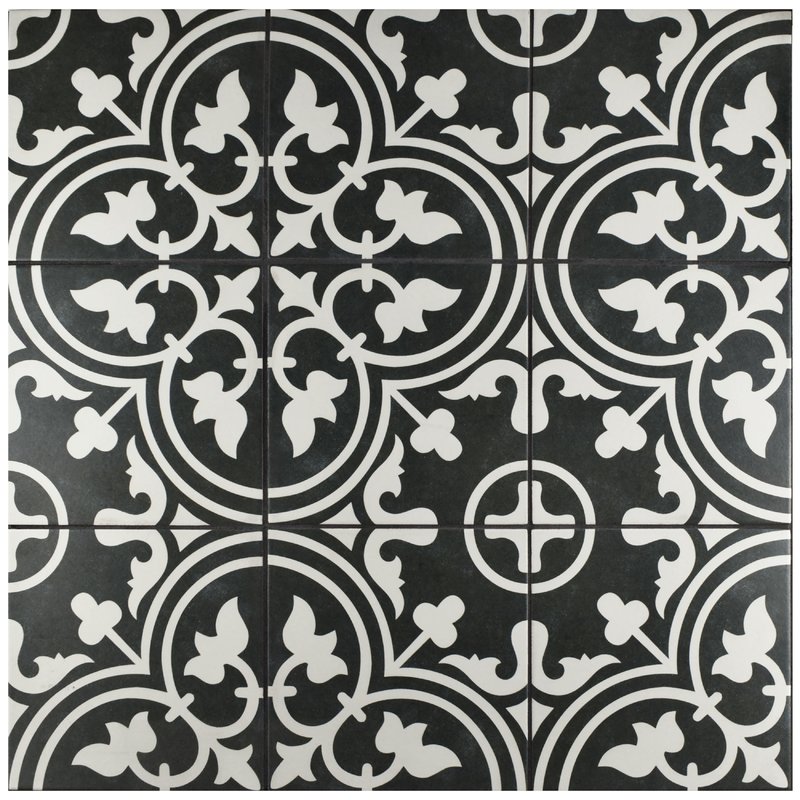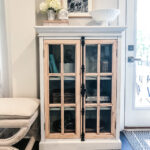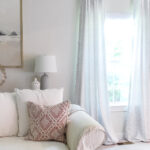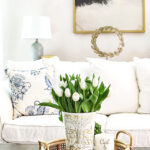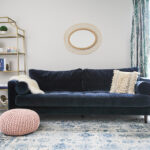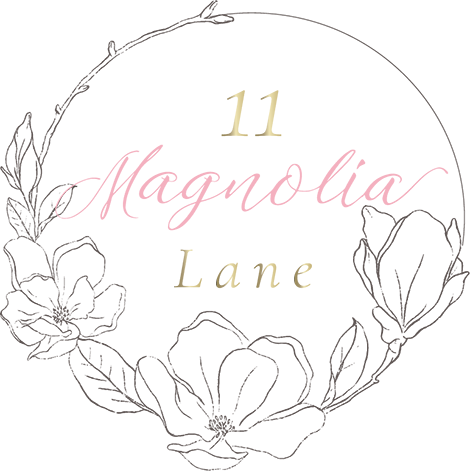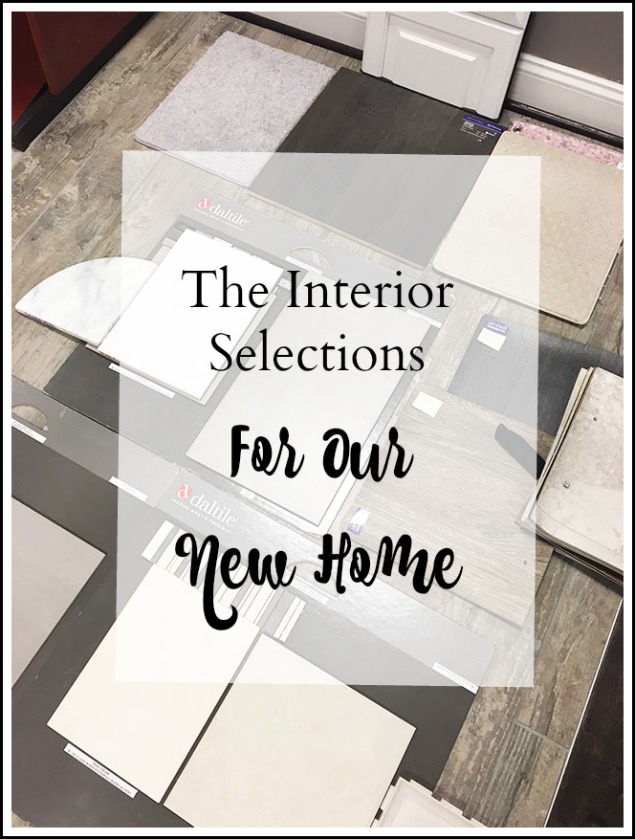
Outside of actually selecting a floorplan, the fun of building a new home comes in selecting all the interior finishes, am I right? I wanted to follow up with my other posts about the construction of our new home and share a little about what I picked for the inside. If you missed it, you can read my first post about selling our former home and post 2 on the lot and floorplan to get caught up about the home we have under construction.
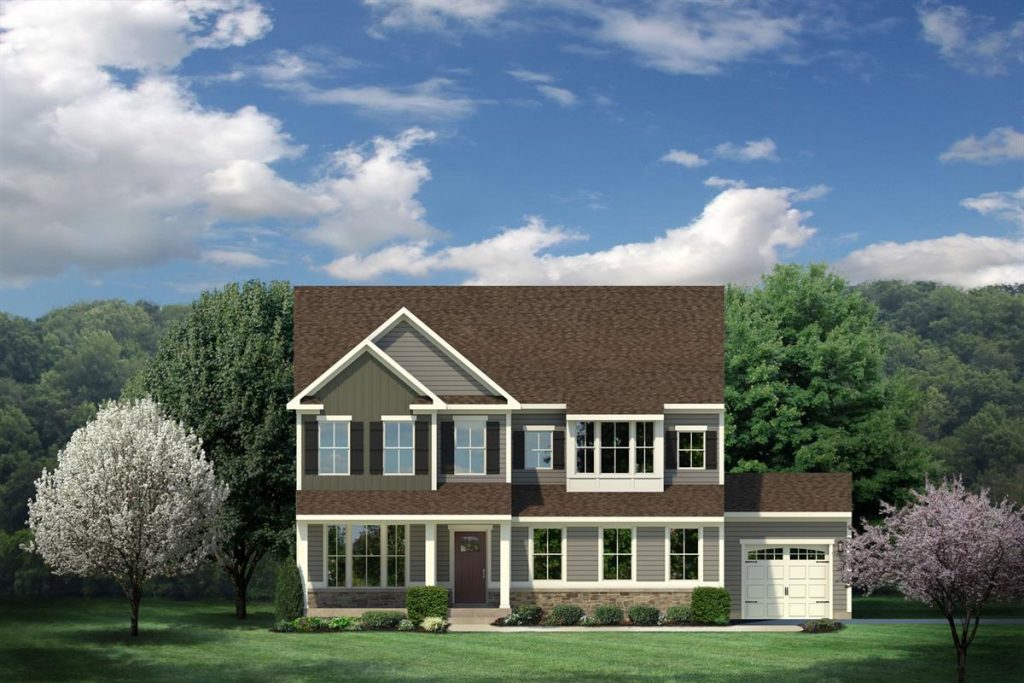
It is fun to circle back to this topic, because I admit we are at that dull point in the construction process–just waiting, waiting, waiting. Waiting to get in the construction queue, waiting for decent weather to pour a foundation, just waiting until the house is ready early in the summer. I went by a few weeks ago and the cable lines were being put in on our street, but that’s as much as has happened recently.
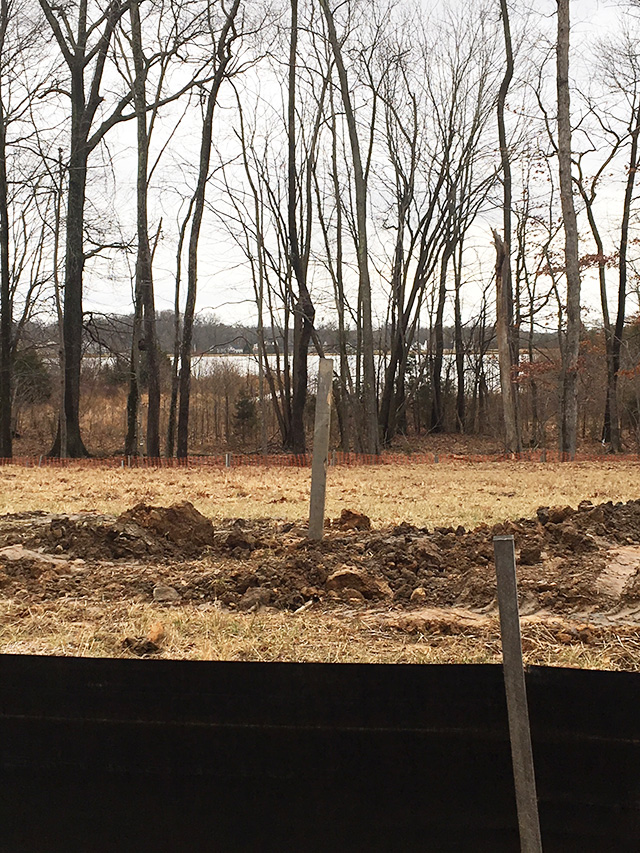
Last fall, a few weeks after we decided on our lot, we met with the design department at our builder to make the interior selections for the home. I was surprised to find that this part of the process was outsourced to a design firm and not handled internally by the builder. They sent me to a large design center, one that was used by builders of all sizes and staffed by designers. The ironic thing about this day was that while normally I would have been over the moon to be making these selections, we’d received some news that very morning that led us to believe the sale on our (current at the time) home was going to fall through. That would have forced us to relinquish our lot, so I remember making these selections but thinking that we’d probably never live in this house with these floors, or this tile I was picking etc.. I don’t think I chose anything differently because of being in that bummed out/ ‘oh well’ mode, but it was fortunate that we received a second contract a few weeks later and were able to move ahead as we hoped.
I snapped a few samples of the selections I made while at the design center so I’ll just go over briefly what will go in the house. Notice I said I? My husband didn’t even come to pick these things, that is how uninterested he is in the design process. Though not having to agree on everything made it all much easier, I think ????.
Spending so much time being home-decor oriented, I thought I knew exactly what I wanted but I admit that the selections were a little overwhelming. Not to mention, we were keeping price in mind, specifically because what I’d put in my ‘dream’ house would definitely price us out of the neighborhood, nice as it would look in our Instagram photos!
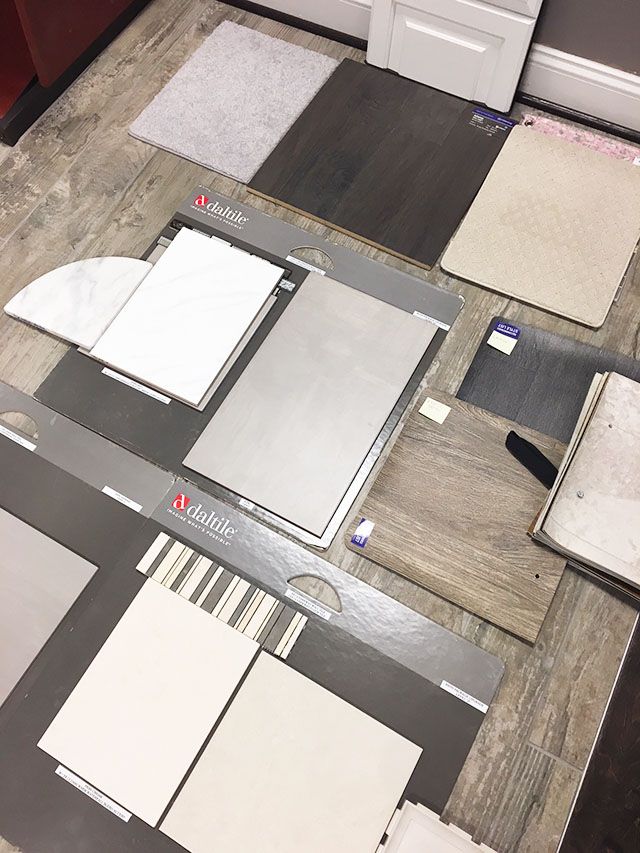
I definitely stayed on the gray color train, since that tone is still hot and it works with my neutral-loving heart. The style of the home has craftsman elements, so that also somewhat dictated what I selected. The floor selection threw me right off the bat, they had so many pretty ones to select from, but in the end, I chose this engineered hardwood (below). It is hard to see in the pictures but it is more of a brown stain with gray undertones. The designer there talked me out of going with a true gray floor, which I thought I’d wanted, as she thought it would go out of style sooner rather than later and I decided she was probably right. Sorry, I know these pictures are confusing because the design center had a gray floor, which all these samples are resting on.
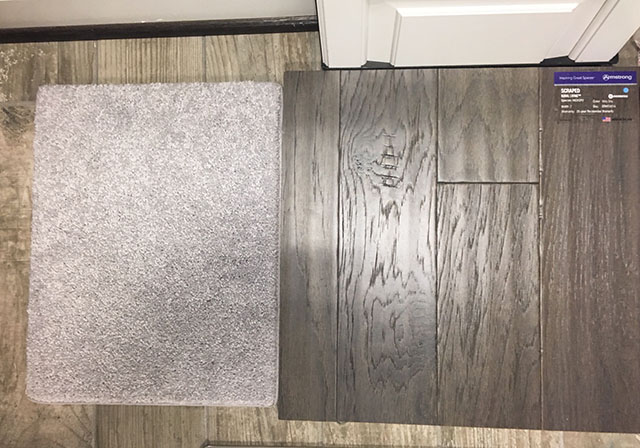
I picked a basic gray carpet for the upstairs bedrooms, which is not exciting but very practical. The kids upstairs bathroom will have the classic white subway tile with the gray stone tile on the floor, and I ordered a gray grout for the tile in the shower.
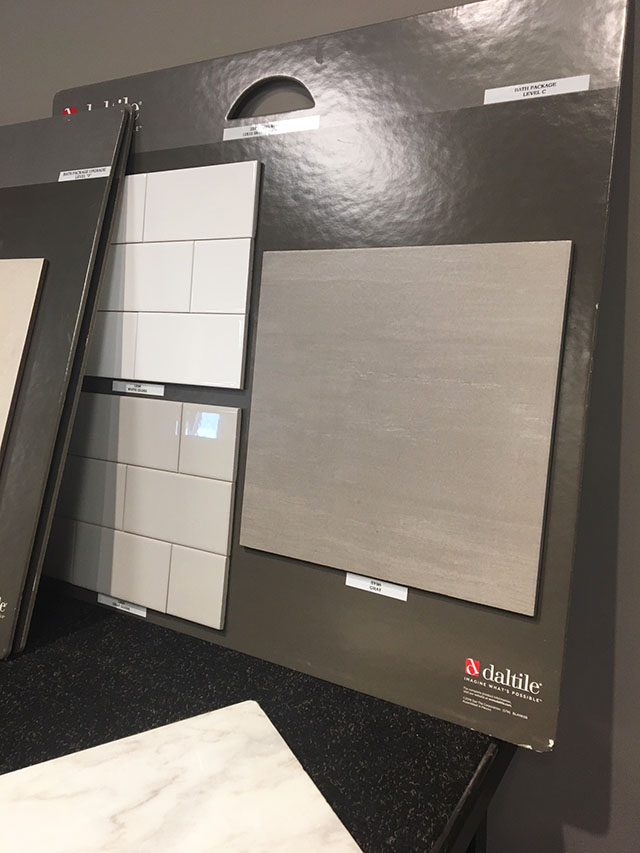
Our bathroom will have this larger marble tile below (unfortunately a smaller sized tile, which I would have preferred, wasn’t an option) with this gray stone floor. When deciding where to best spend money, I opted to upgrade most of our tile because the process of removing the standard tile later would be a large hassle and expense I didn’t want to have to deal with.
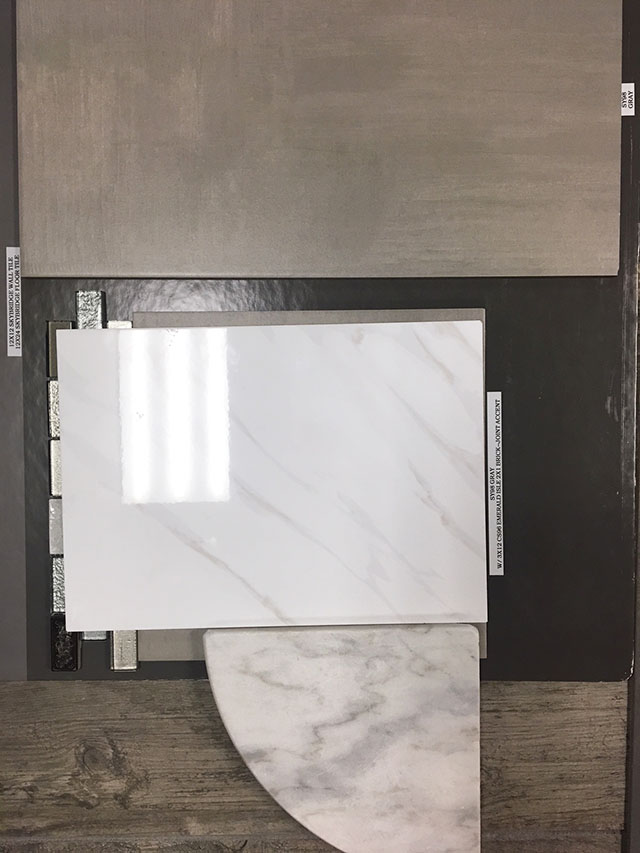
Since we are using a production builder, my selections for some things, especially tile, were pretty limited. We plan to make changes on our own after we move in, so I just had a basic linoleum floor put in the laundry room and mudroom, that way I can do some fun tile in those spaces later. I definitely plan to use this style tile below, probably in our laundry room, and I am dreaming of a true gray weathered wood floor set in a herringbone pattern in the mudroom/pantry too.
I don’t have a picture, but I selected a basic white shaker style cabinet for the kitchen and the secondary bathrooms {the cabinet sample in the pictures was just for color purposes}. Our master bath cabinets will come in a basic wood, I will have to paint them myself later on because I wanted a dark gray, so I am sure there will be a post on that coming this summer.

This is a picture (you’ve seen it in this post) of the model home version of our new kitchen. Ours will look different in that our island will be much smaller and we hope to put in our own commercial-style range so we won’t have the double ovens on the wall. I’ll have a cleaner, white shaker style cabinet, a lighter backsplash, and there will only be two pendants (probably lantern style) over the island. I plan to design the desk area cabinetry myself as we want to use that more of bar area/dish storage rather than as they have it with a desk. The kitchen will likely be an ongoing project for quite awhile after we move in. Not to mention, seeing the gray floors in this picture does make me second guess my decision to go with a warmer tone, they are pretty aren’t they?
I am sure I’ll have several more posts on the decor for this house over the next few months, but I found this picture on Instagram this weekend and I loved it. I am always a fan of a blue/gray paint, and I thought this room was pretty perfect. It may inspire the decor in our new bedroom, isn’t it pretty?
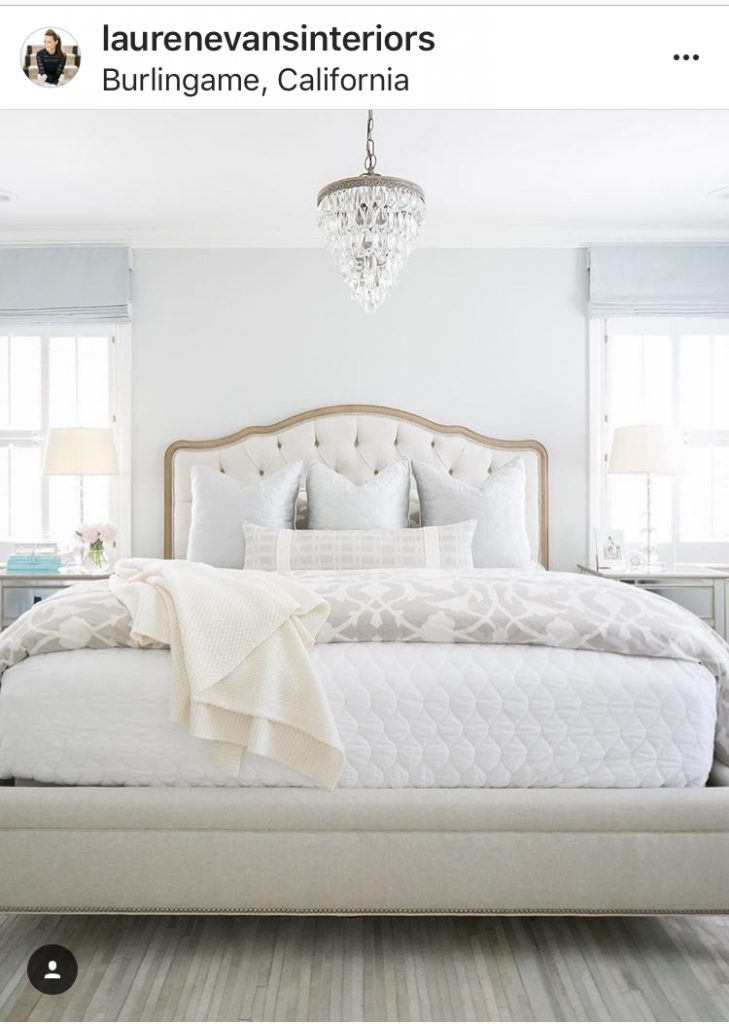
Fingers crossed that they break ground soon, we are all more than ready to get settled but I know that the waiting will make the actual completion, and moving in, that much sweeter. We’ve been working on designs for our kids’ rooms, and for the family room so I’ll be back with a post on those next.
XO,

Our posts contain affiliate links. If you make a purchase after clicking on these links, we will earn a small commission, which helps to keep our content free. You don’t pay a cent more than you would otherwise, since that would be tacky! Please see our full disclosure policy here.
