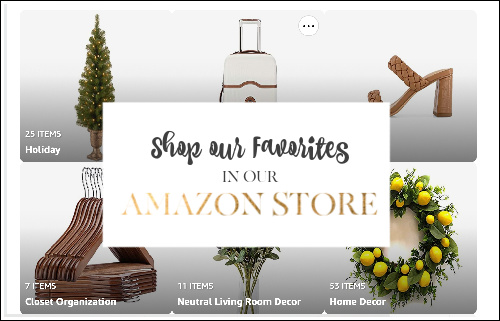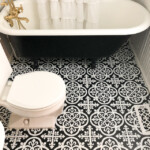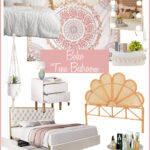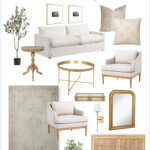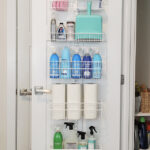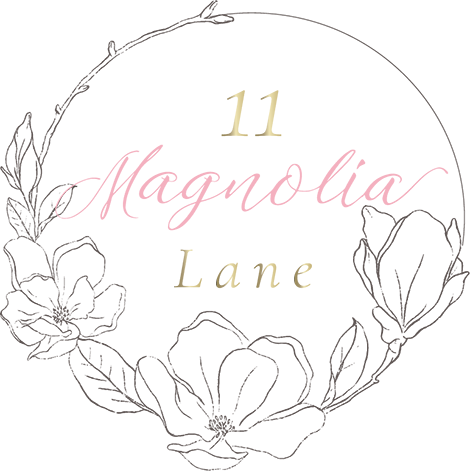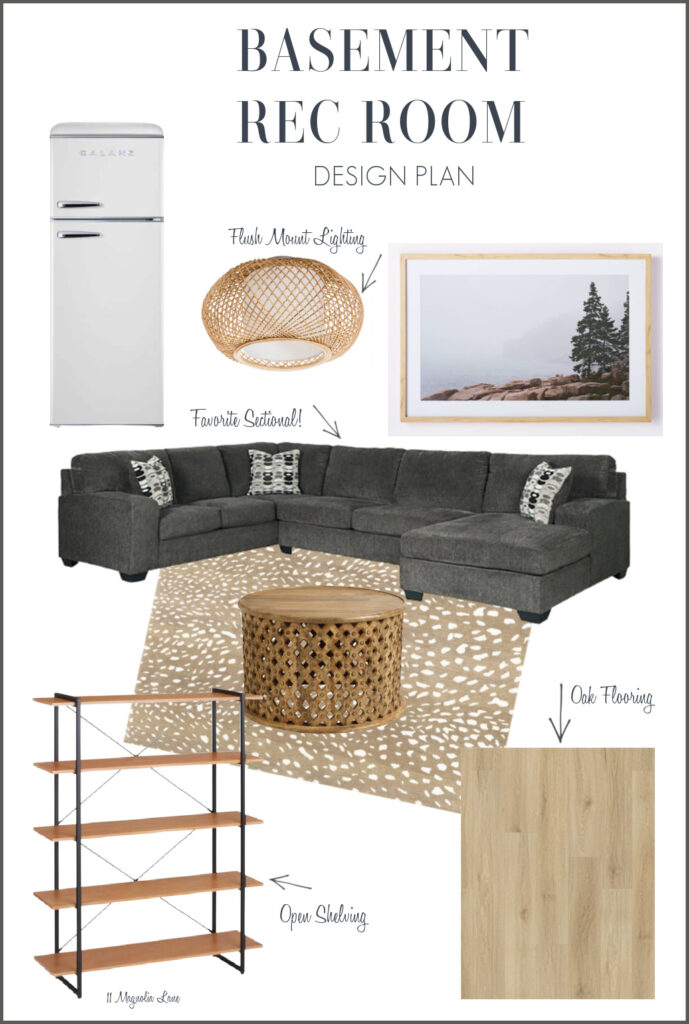
I am excited to start sharing the design plans for the spaces being renovated in our new home. I admit that a “design plan” sounds fancy for a basement but honestly, putting this together really helped me finalize the products I needed to order. In fact, I just went down to the space, laptop in hand, to see if the lights I was thinking about ordering for the hallway would look good. In fact they did! I’ll show them to you in a minute.
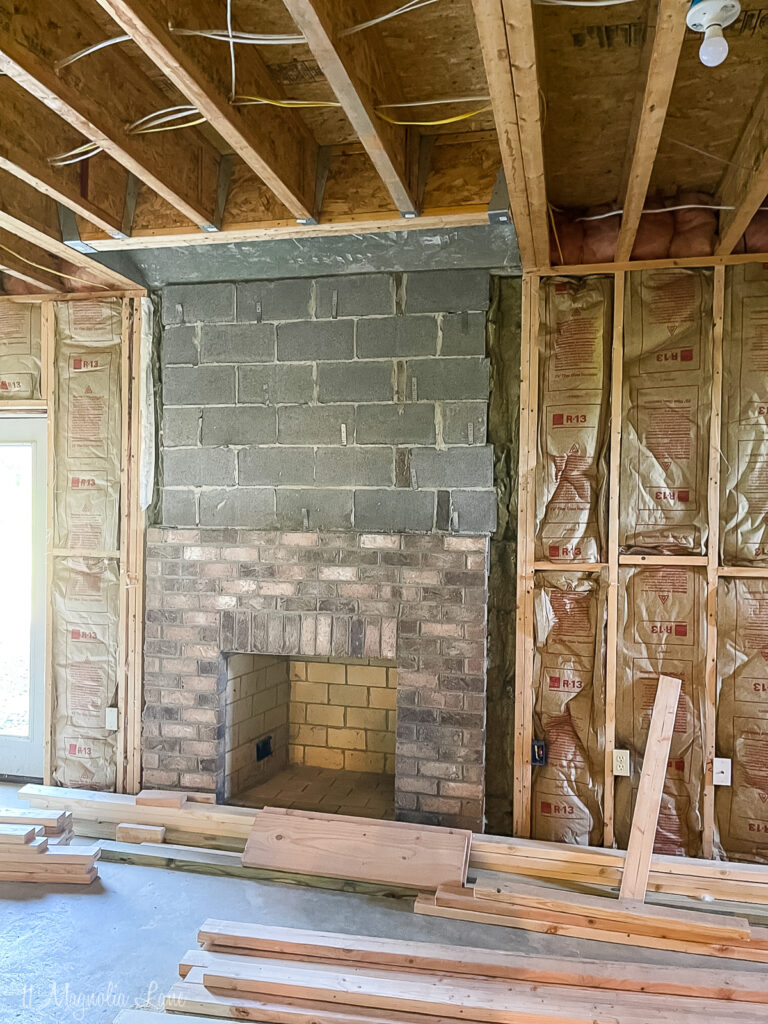
Our basement project is moving along, I am really happy with how quickly it seems to be coming together. We have the best contractor/friends that have done all the heavy lifting for us. Our hope is to have it finished in early August, just in time for my son to have all his buddies over before school starts! We’re hoping that the drywall will go up soon, then it’s just the paint and flooring and finishing all the details.
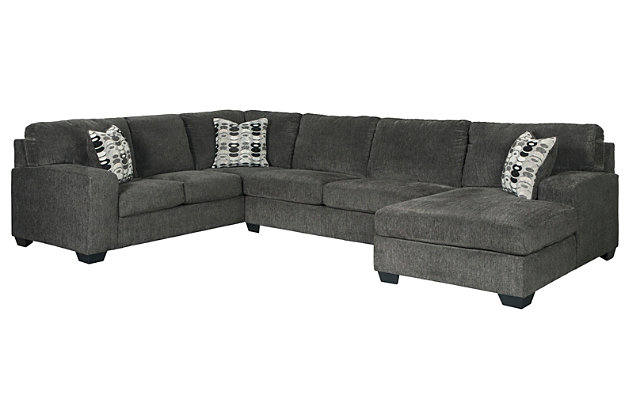
I have been making plans to get all the furniture in place so that when the space is ready we aren’t still waiting on deliveries. The key piece we’re using in the main rec room is this large sectional (shown above). I would probably not have picked this piece based on how it looks online BUT last winter we stayed a rental home in Hilton Head and they had this sectional. It was awesome! It was so comfortable, it had tons of space for all of us and it looked great. My kids kept saying “we need a couch like this!”, so of course, before we left I pulled it apart to find out the brand. I was pleasantly surprised to find it wasn’t super expensive too. Our old (very much worn out) basement furniture is on it’s way to my son’s new college apartment, so I am excited for something new. (Update: due to delivery times, instead we ordered this sectional sofa and we are very happy with it!)

The rug shown above (which I really like, especially for a basement) is not exactly what we’re getting, full disclosure. I picked this animal print one to show since the colors are similar, but I already found a different beige and ivory wool rug at HomeGoods last month. The fireplace brick has the same warm beige tones so I am trying to stick with slate gray, navy and beige in the space. I chose a warm oak LVP floor, represented above, that can take the wear and tear that comes with a basement.
The artwork and bookshelf we already have, you might remember them from my husband’s former office. He doesn’t have a dedicated office in this house so these will get repurposed in the basement. We’re also putting in a kitchen area (down the road, after we renovate our main kitchen, as I might be able reuse our current kitchen cabinets) so I have my eye on this fun retro style refrigerator.
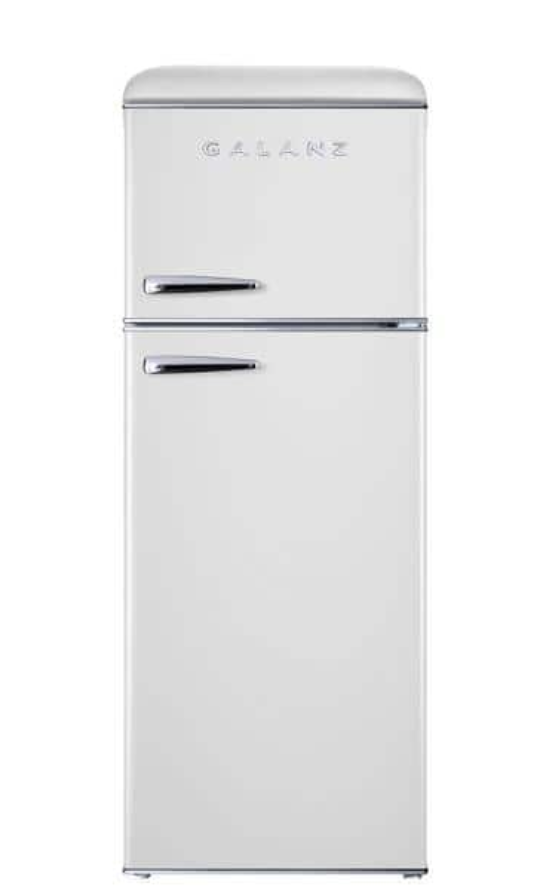
I admit that I made the collage graphics a few days ago and have since found another coffee table I think like more (and it just went on sale!), here is below. I think the wood tones will be great in the space. The one in the graphic is however still a contender, you can find it here.
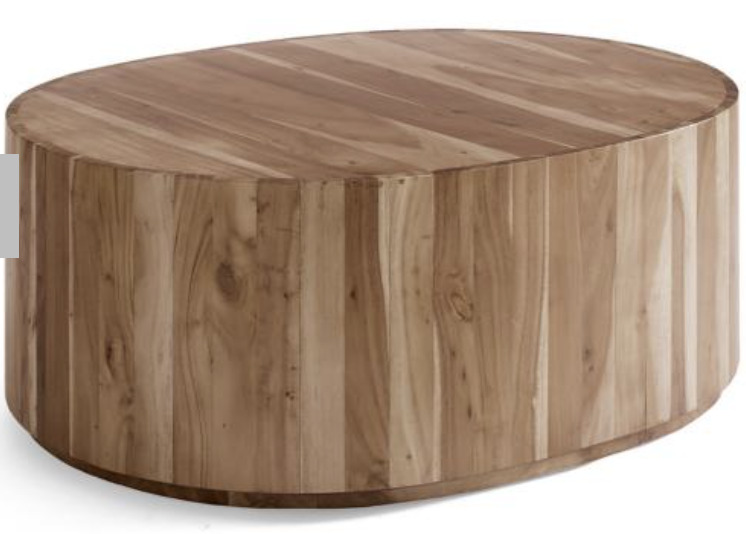
I tend to find the hardest part of designing a space is typically the lighting. While we added recessed cans in the main room, I asked for flush mounts in the hallway and the gym area (more on that space in a minute). As I said I carried my computer down to see how these lights would look in the space with the other selections. The gold version of these lights are what initially caught my eye, though in the end I picked the black as it’s a basement and I feel like black is more casual. They were less than $100 each and here is the cheapest place I found them.
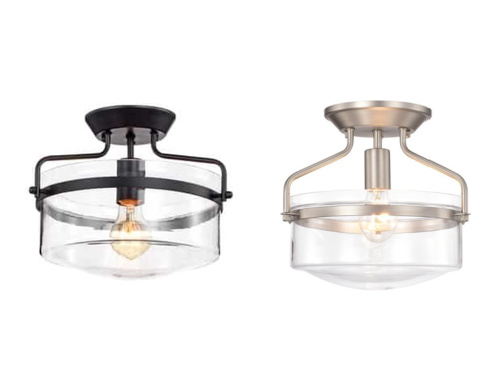
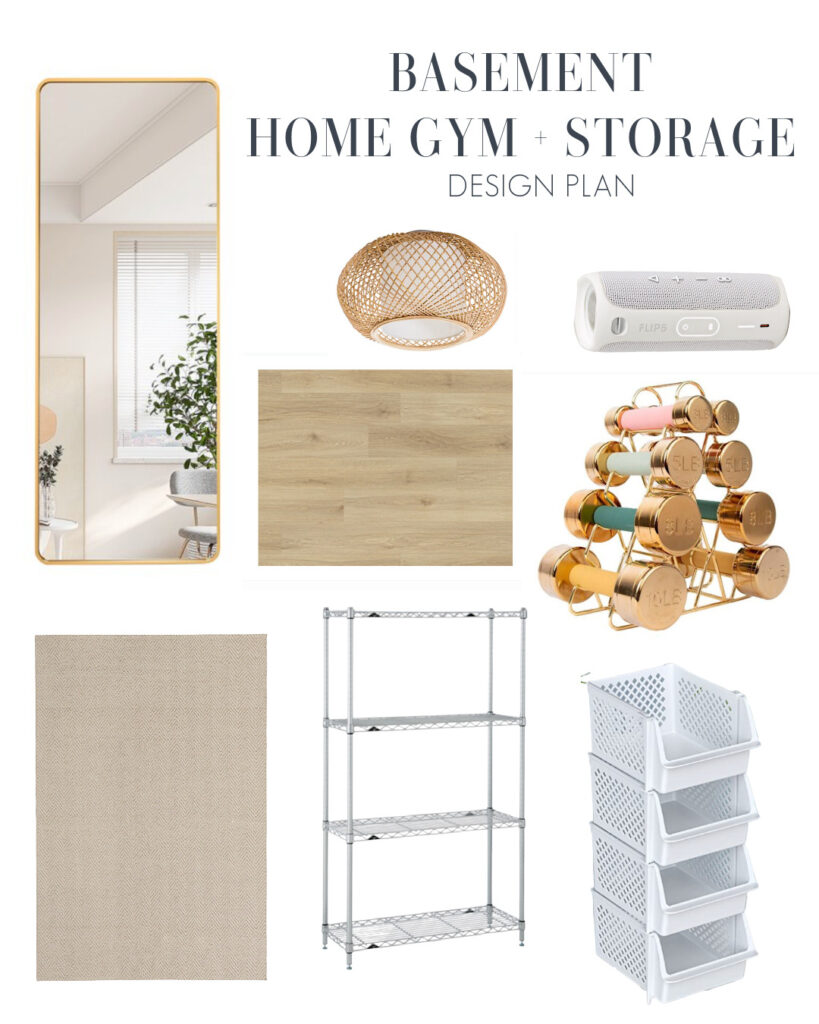
Our basement has a large rec room area with another smaller room off it, rather than add another bedroom (which technically we can’t due to the small window in the room which isn’t code), I decided to make it into a home gym. As luck would have it, a new gym recently opened in our area and my husband and son are using that, so it seems I get to design a space more for me, at least for now!
Gyms typically have mirrors so I’ll probably do several large but inexpensive mirrors on the wall which is cheaper than having one large one professionally cut and installed.

The flooring will run continuously through both spaces, so it will be the same brushed oak but I think I’ll probably put a small area rug to soften the space and protect the floors. Rather than do specific gym flooring (maybe we’ll need it down the road?) I really love this indoor/outdoor rug. It is a discovery from our spring break trip to Florida, the condo we stayed in had these rugs throughout and they looked great. I’ll probably add one in the gym space and one by the door. (I guess I get my best ideas from traveling!)
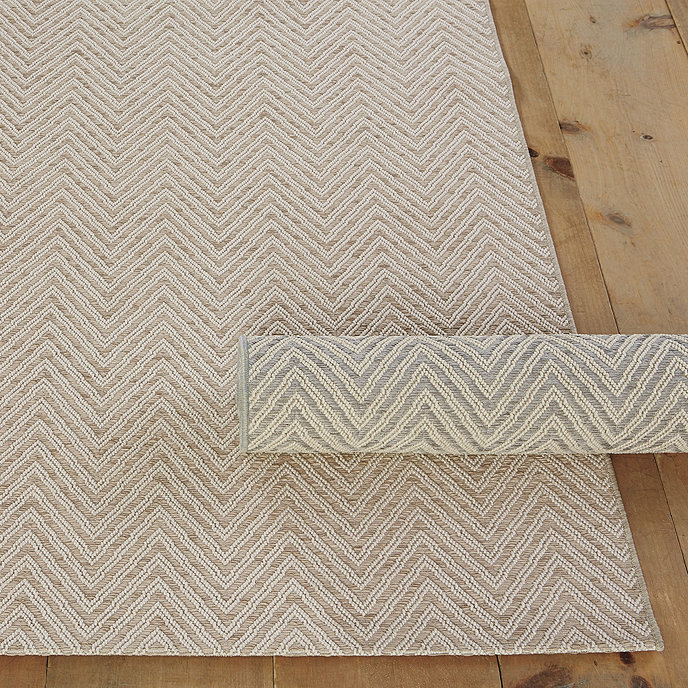
These weights with the gold rack are a fun find, they definitely are more my speed than the men that live here so they may not make the cut, but I included them because they definitely elevate your workout! I already have this speaker and it’s great so I included it in the round up and for fun, I am planning to use this rattan light fixture for a little bit of texture in the room.
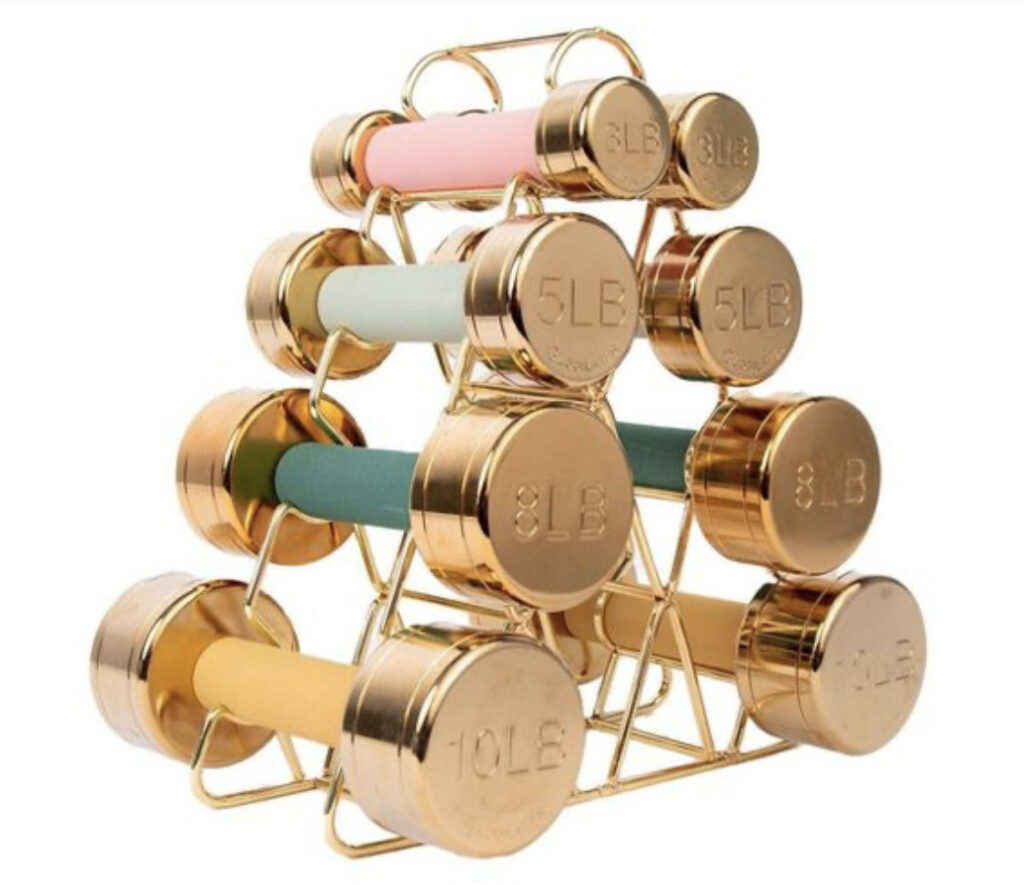
I’ll share design details for the bathroom when we get closer to finishing that, honestly I am glad that is on hold so I have fewer decisions to make right now.
I also wanted to mention I’ll be creating a storage area for our emergency preparations (see more in this post if you missed it). I had already ordered two more of these shelves, which are great and I plan to use these stackable bins and these baskets for food storage and a place for safety supplies. I will share more on all that soon, I am waiting until the space is ready before starting to stockpile but it is definitely in the plan.
Hopefully I’ll be sharing the revealed spaces before too long…thanks for stopping by!
(Update: see the finished rec room in this post)
XO,
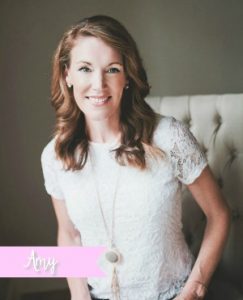
Please visit my Health and Wellness website 11MLWellness here.
