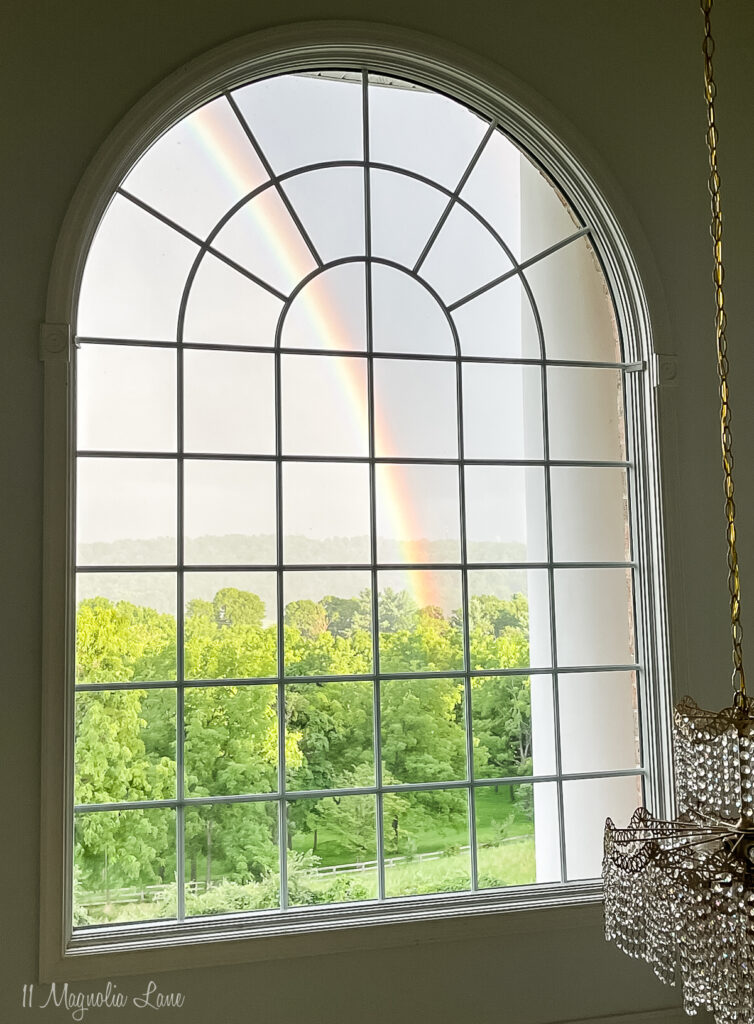
Today I have another house update for you, we’ve been living here now for two months and it seems so much has happened already. I admit it feels like we have been here longer, and we have zero regrets about moving.
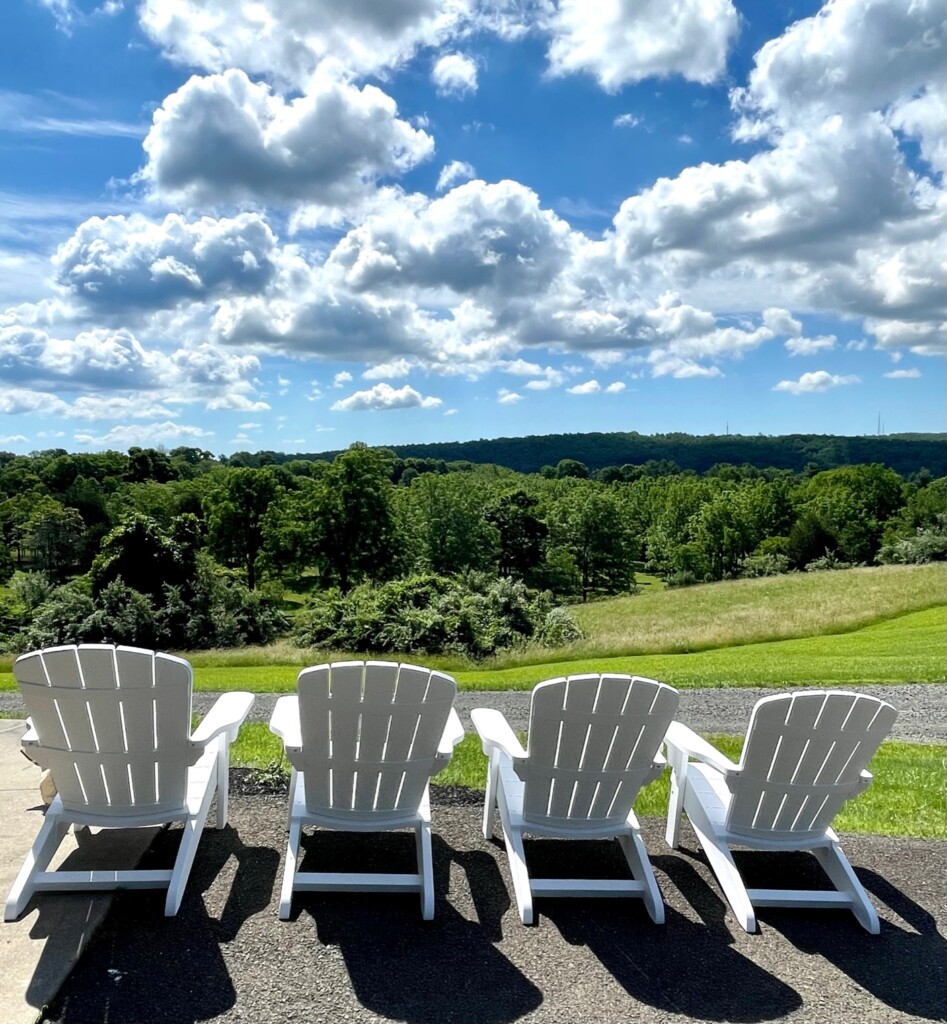
We have made quite a bit of progress with the initial projects we decided to do (I mentioned them here) as soon we moved in, including finishing the basement, adding a patio and renovating the kitchen. It looks like I have someone who is going to knock out a quick powder room reno for us shortly too, I am working on the design plan for that.
The basement should (fingers crossed) be done very soon, the floors will be installed next week then we just have to wait for the painters to fit us in their schedule. The new sectional I ordered came in super fast, so our garage is currently the holding ground for all sorts of furniture. I am very excited to put everything together in the space. In the end I purchased this sofa, since it was only a little bit more money than my initial choice but was in stock, the one I had initially selected was 8 to 12 weeks out so I went with another option.
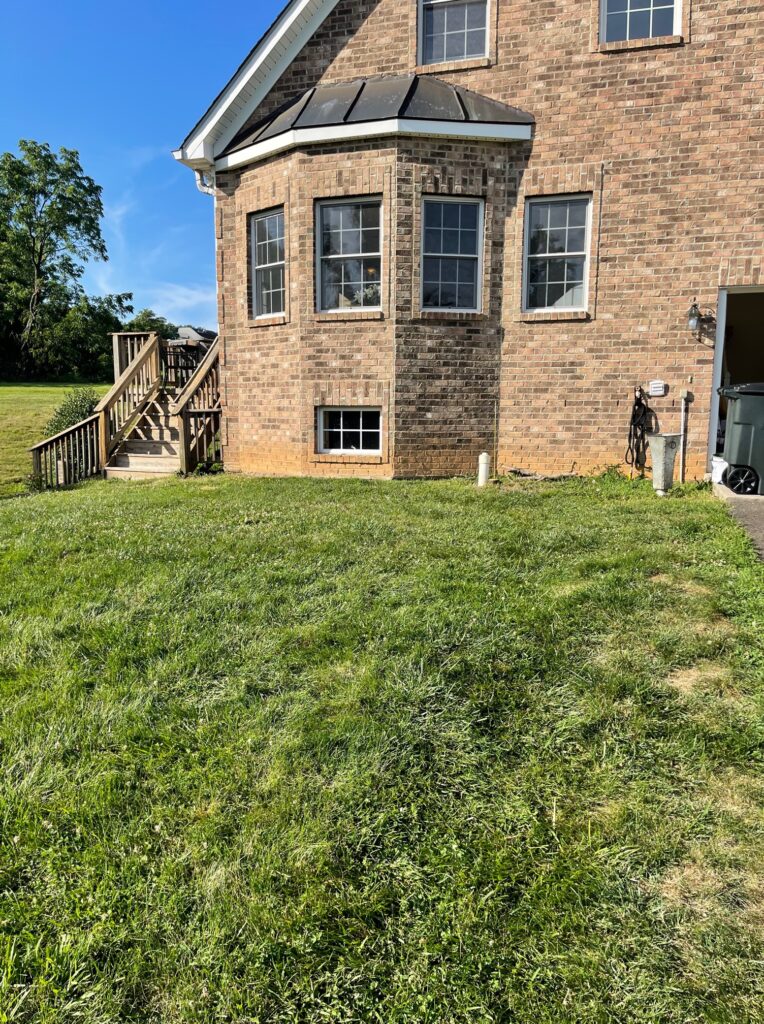
Our concrete patio connecting our small back deck to the driveway is still projected to be done at the end of this month, but as I shared in our weekly newsletter last week, I have doubts about it getting done in that timeframe. The communication from the company has been disappointing but I am trying to remain optimistic they will begin soon.
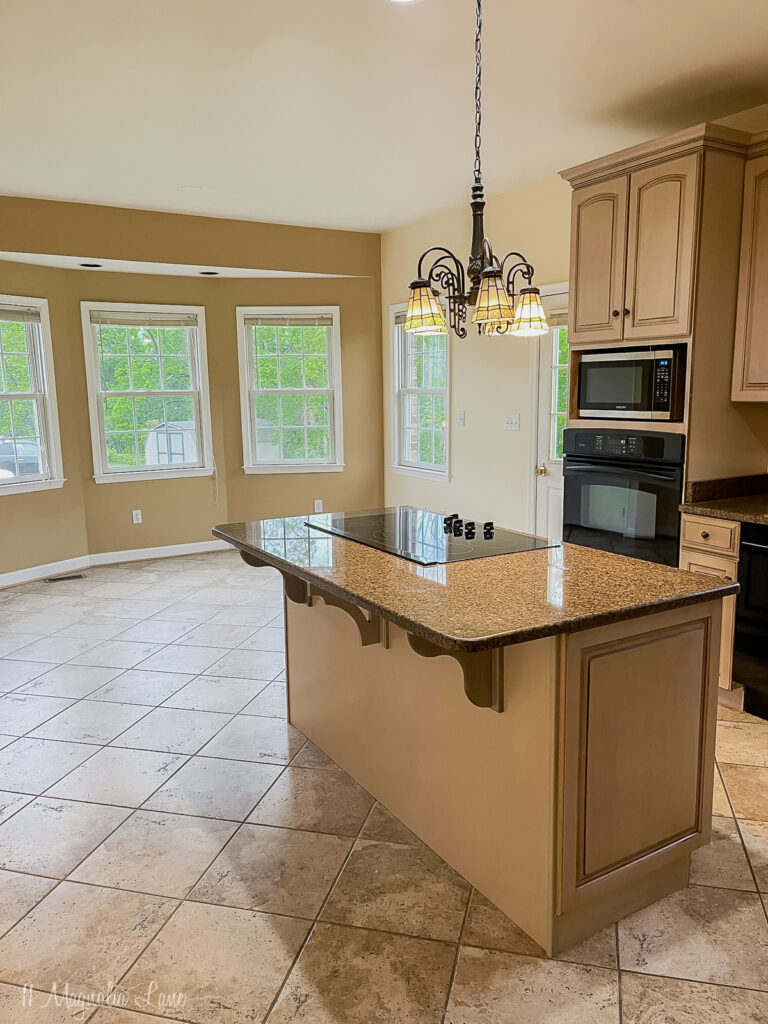
I did sign a contract to renovate our kitchen, which is very exciting. I admit that all the decisions are a bit overwhelming, even though this is kind of my thing :). Today I wanted to share more about what I am thinking for the design. The general plan is that the kitchen will be gutted and renovated mid-fall, and then we’ll live without, or buy a used range, until our new one arrives. We’ll make it work, I am not looking forward to living through the process, but at this point I think we just want to knock it all out so it is done. If I am being honest, I am not even sure our current appliances are very safe.
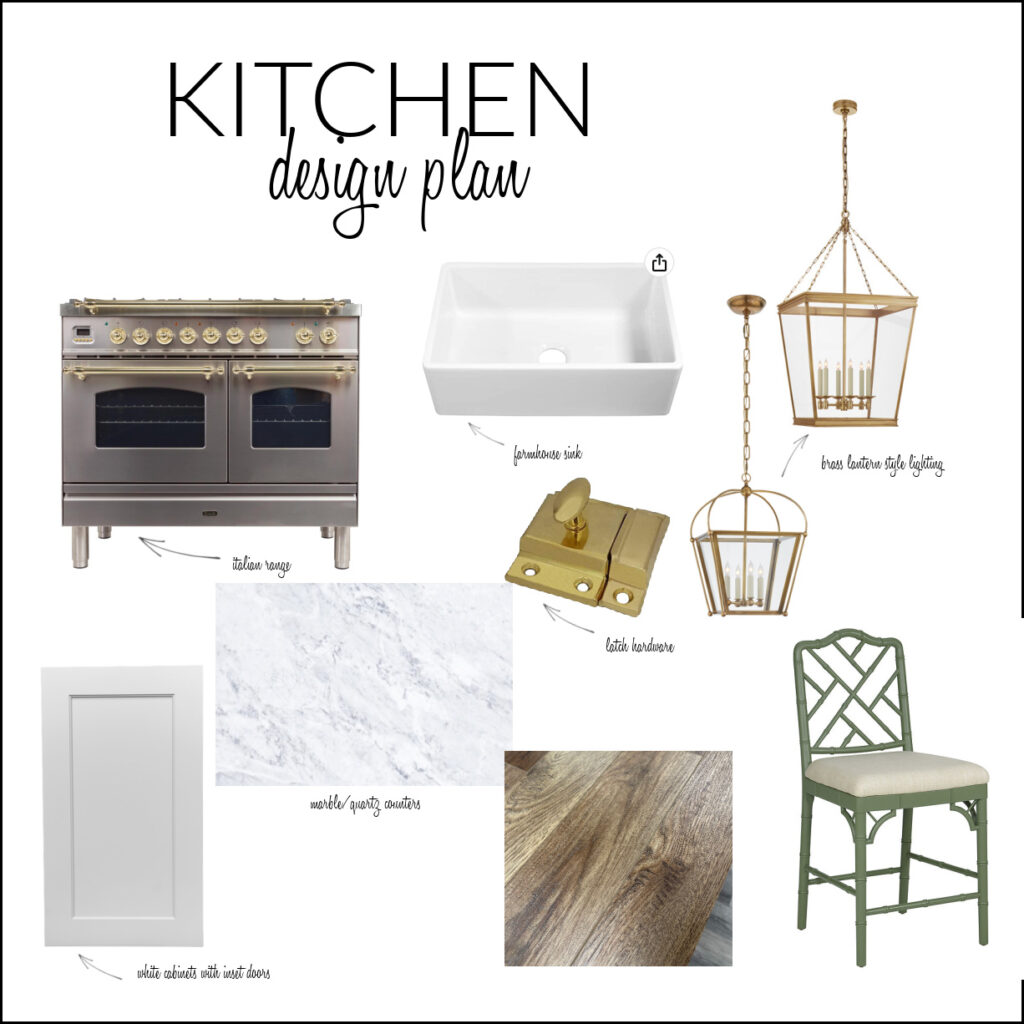
I found this picture (below) online and it represents the look I am hoping for. I have been a huge fan of the design style of The Fox Group and love everything they do, their updated traditional style is the look that I am trying for in this home. My goal for the kitchen is for it to look timeless not trendy, so my design board definitely isn’t breaking any exciting ground with marble, white cabinets and dark floors but it’s a look I love.
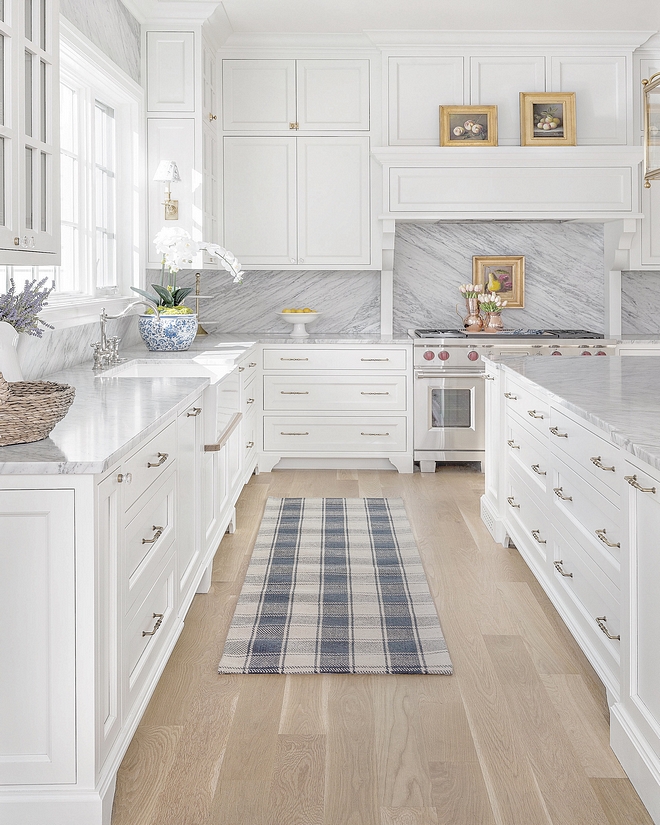
The similar takeaways we’ll have from this kitchen above are the same open space around the sink window, a solid backsplash made from the same material as the counter, and new cabinets that go all the way up to the ceiling. We’re using this undermount farm sink and will have a similar, simple range hood built. The differences are that our floor will be a darker wood (the one I am considering is in the collage) as to be consistent with our other flooring, and I have a full glass-front column-style cabinet designed for the wall between the window and the range to hold glassware.
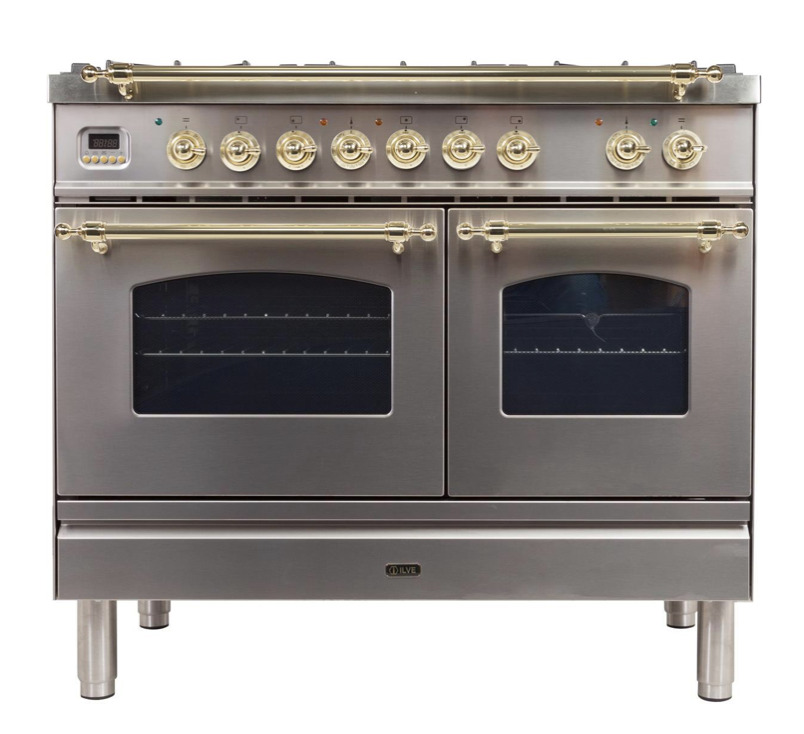
After much deliberating, I decided on this 40″ Ilve Range, it will be the center of attention for sure. We’ve already had the gas and electrical lines for it run, and while I went back and forth over the 36″ vs. the 40″ in the end having the second oven, even a small one, won out. They project a 4-5 month production, and despite all the beautiful colors they offer I am going with the classic stainless with brass accents.
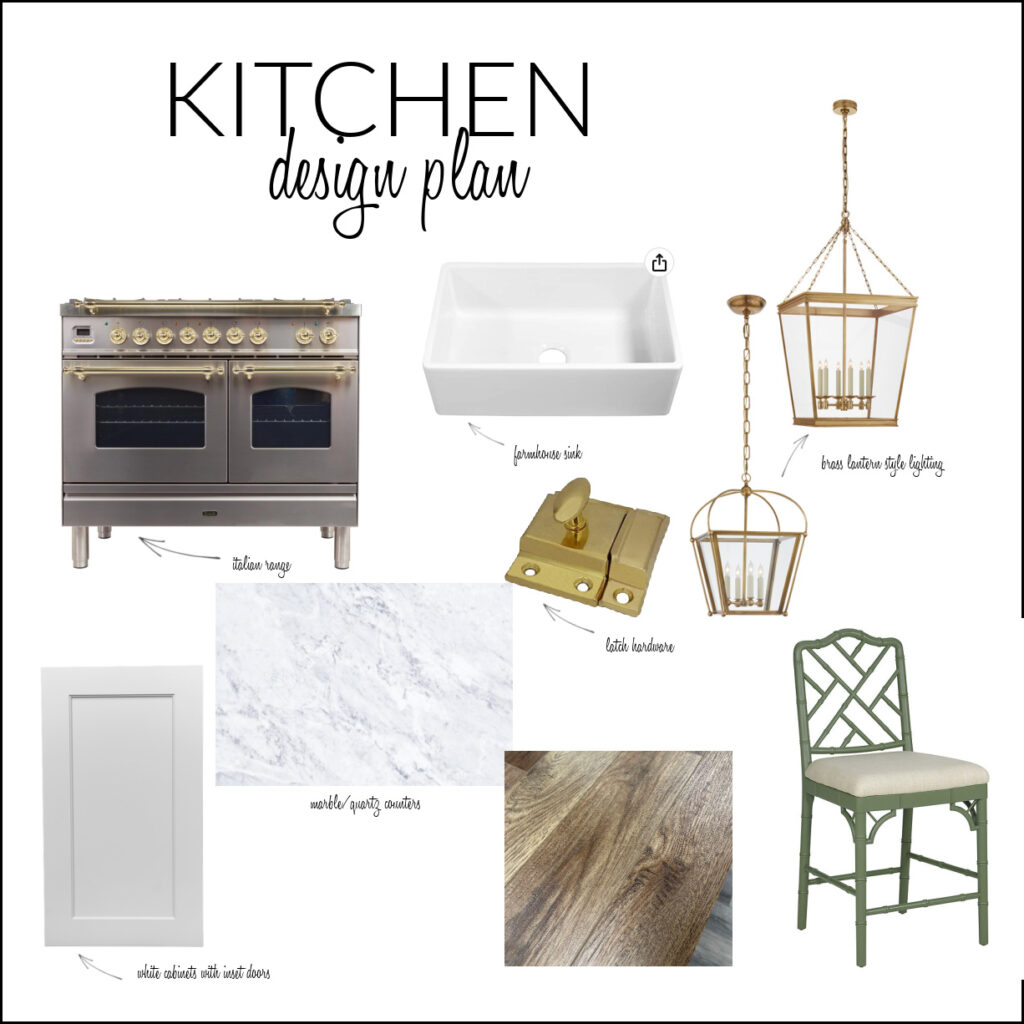
The other details are still fluid, like the lighting. The lantern style I am leaning toward is shown above. The pendants I am eying for over the island are here, the fixture I’d love to use over the table is here, though hopefully I can find a budget option). Again, since I am trying to create a timeless, classic look I’d love to use latch-style hardware and a vintage-look brass faucet. I have already shared our new table and chairs, so I might splurge on new barstools, these would match perfectly!
Hopefully I’ll be back soon to show off our completed basement and maybe even to report that they have broken ground on the patio! Have a great week!
XO,
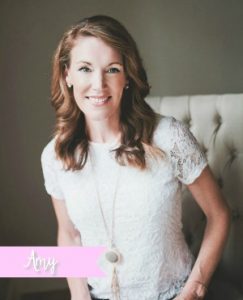
Please visit my Health and Wellness website 11MLWellness here.
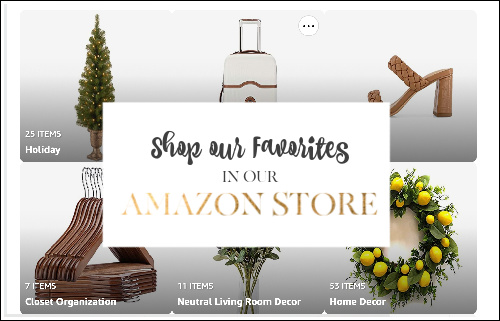
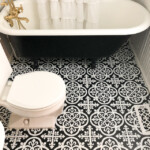
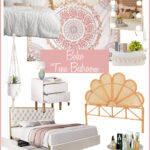
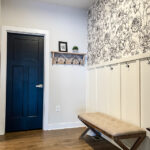
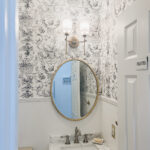

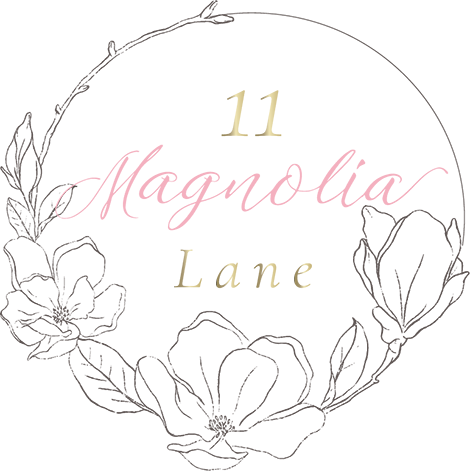

Leave a Reply