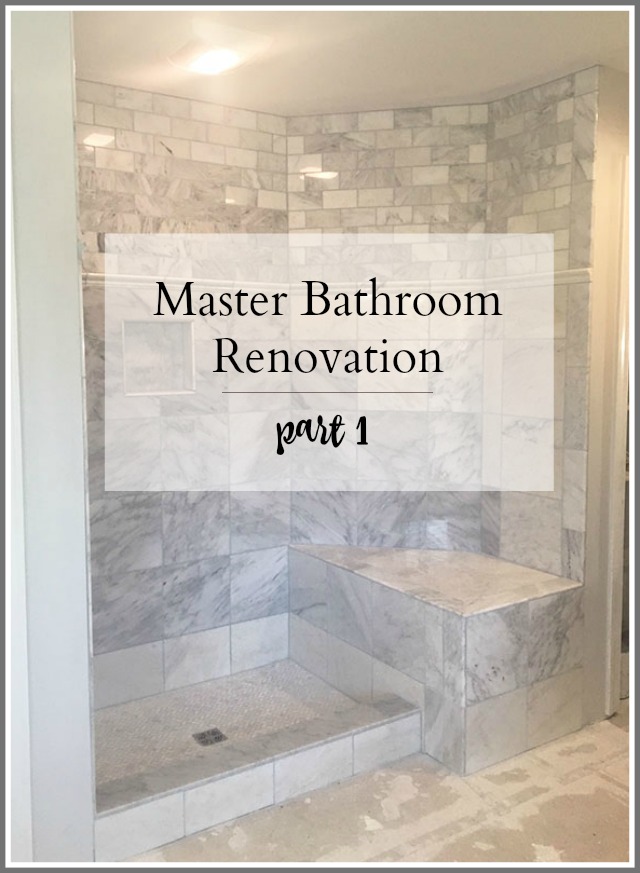
If you love a good before and after like I do, today I have a really fun post for you. Over the last few months, my parents completely overhauled their master bathroom. Like any good daughter, I made sure to insert my opinion at every stage of the process, and of course, I took pictures to document the process so I could show it off to you all. Fortunately, my parents have great taste (you can see their home HERE, HERE and HERE) and they are always gracious about letting me share it with you all. I know I am biased, but their bathroom now looks amazing.
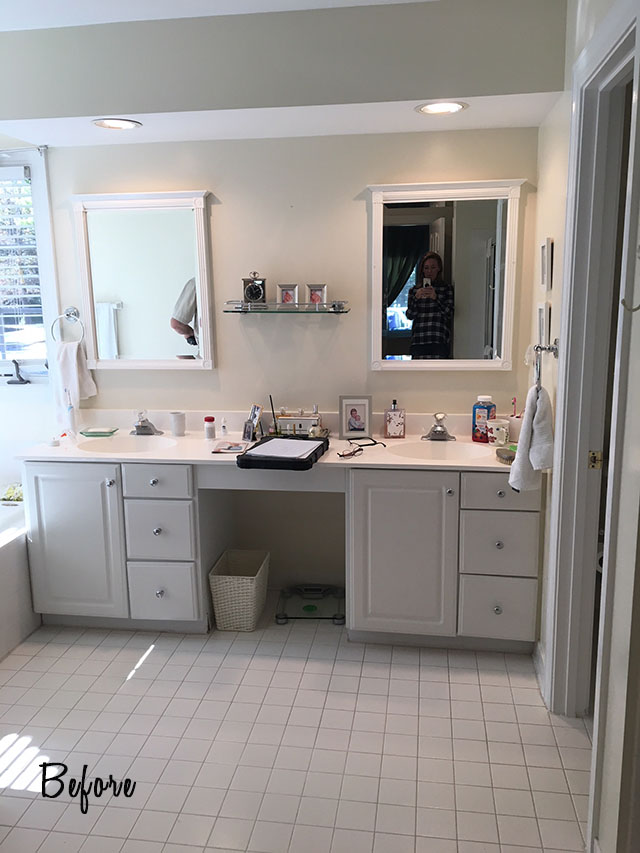
And..unfortunately, you have to wait for the full reveal, as they actually haven’t seen the final room themselves yet. They were smart enough to have the renovation done while they were escaping winter last month in Florida so they didn’t have to live through construction, and they are just arriving home. So today, I will share the beginning of the renovation along with the process and their choices then I will be back with the final pretty pictures in my next post. A little-delayed gratification, but I promise it will be worth it.
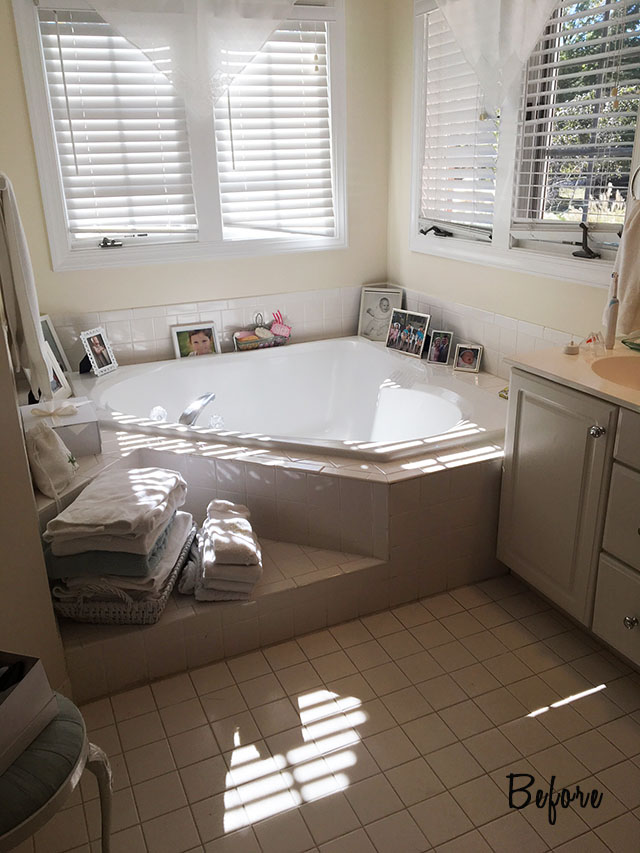
The backstory is that their home is about 20 years old, they have mostly only needed to make cosmetic updates to it over the 15 years and they don’t plan to ever move. When their bathroom really started to show it’s age {they were getting cracked tiles with mold issues starting to appear in the shower} they started talking about remodeling it. They started this process just thinking they could redo the shower but as happens with these things, it’s a moving train. Here’s what the bathroom looked like a few days after they left town, almost completely gutted, as they say– go big or go home, right?
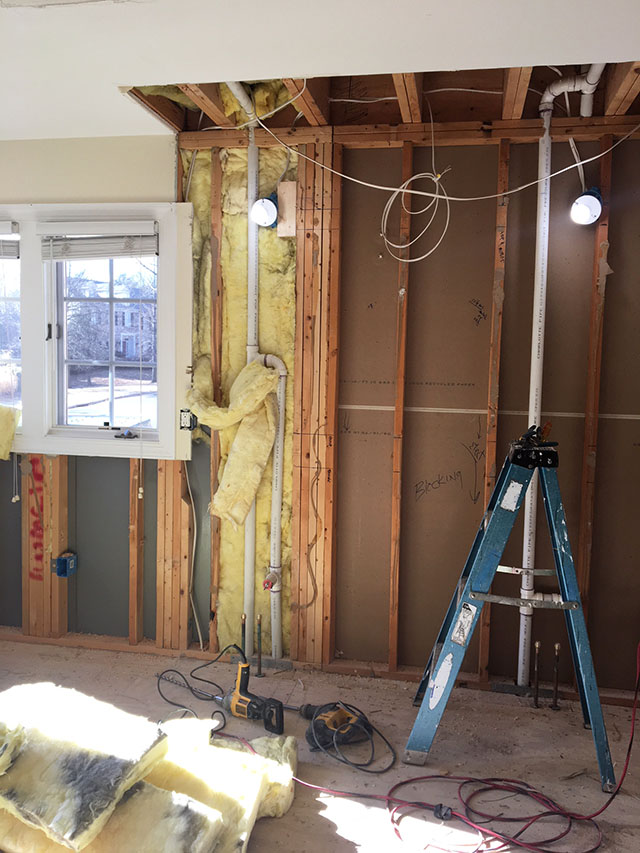
It was really interesting to be a part of this process, while I (obviously) spend vast amounts of time decorating my house and have even worked for a new home builder, the renovation process was a bit different so it was a learning experience to be involved from beginning to end. My parents used an amazing contractor who literally covered every conceivable detail with them before they left town. I have filled in as needed while they have been gone but truthfully, there were very few issues during construction.
The biggest question during the pre-planning meetings was what to do about the large, 90’s style corner bathtub. We started the process expecting to add a free-standing tub under the window, because, well, that is what Pinterest would tell us to do these days. During one of our pre-construction meetings, we came across this picture from French Country Cottage {my Bathrooms Pinterest board was such a great resource during the planning stage, years of saving pins paid off when making all the decisions}.
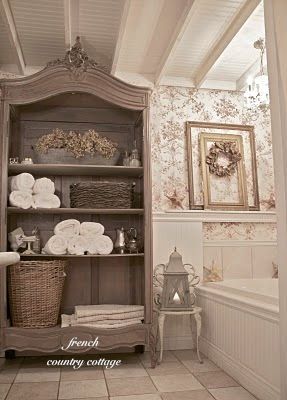
When my Mom saw this picture, she decided she no longer wanted a tub in the bathroom, her reasoning was that she hadn’t used it in 15 years, she could live without it from here on out. Instead, she wanted to put an armoire in the space where the tub was. That news was met with approvals all around, my Dad was happy to save the money that the tub and installation would cost, and the contractor was happy not to have to install a tub, filler and move the drain. That decision was quickly made, and since they already had the perfect antique armoire in another room it was a perfect solution.
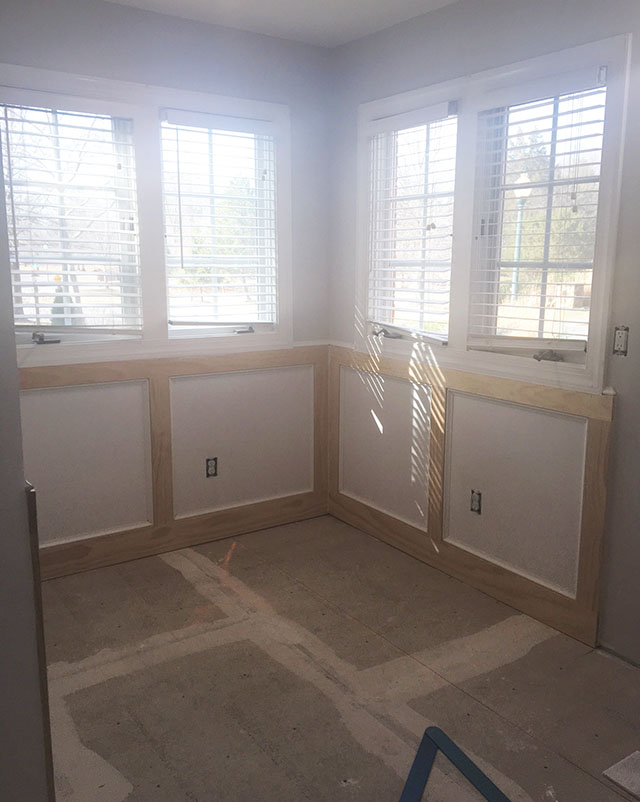
They decided to add some wainscoting to the corner and will be getting new window treatments (probably roman shades) in the future. I expect they will put a bench or something decorative under the window to fill the space.
Below is the mock-up of the vanity area, for this part of the room we need to thank Kim at Savvy Southern Style, her recently completed bathroom makeover provided us the jumping off point for their vanity. We worked with a local company (Tolson’s for those of you in the DC area) to design the vanity in three parts to best fit the space.
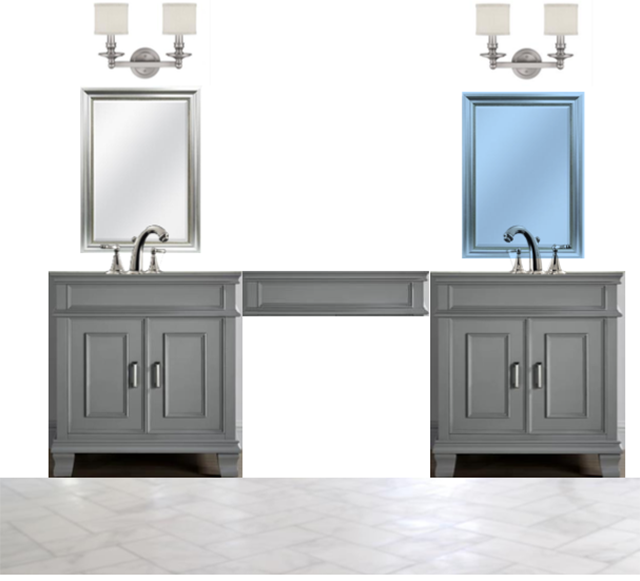
They chose quartz for the countertop and marble tile set in a herringbone pattern for the floor.
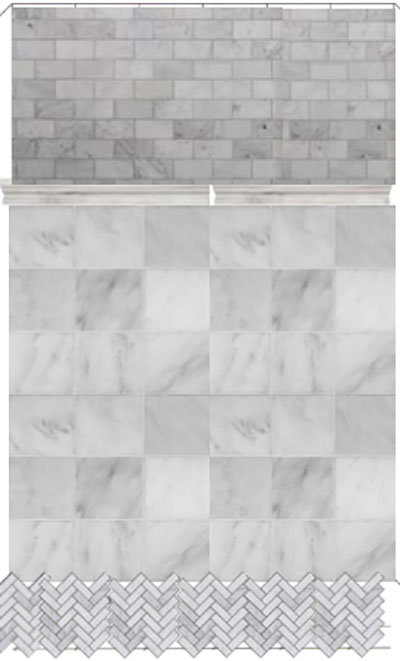
Above you can see the mock-up for the tile pattern for the shower area, they used several sizes of marble tile and are adding a new custom glass enclosure. That is still not installed in the picture below, but here is an in progress of the shower to show you how it all came together.
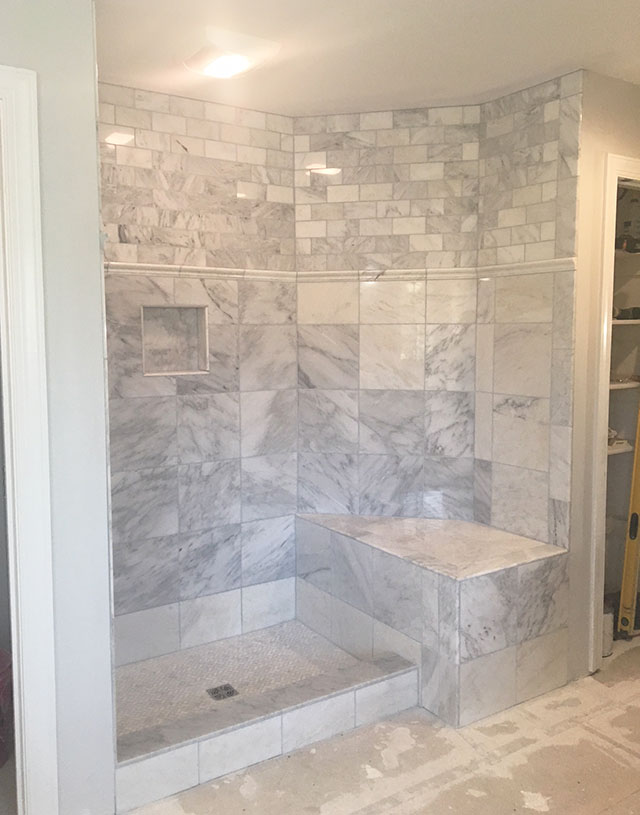
I’ll be back with the finished, reveal post for you next. I hate to prolong it, but want to make sure they see it first in person. I’m hoping to get over to put the final touches on the room before they get home but we have some crazy weather in the DC area today (high winds, schools closed) so fingers crossed the shower door will get installed just under the wire! Stay tuned and have a great weekend…
PS Don’t forget you can enter to win a HomeRight Finish Max paint sprayer HERE!
XO,


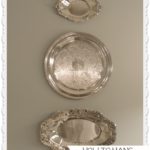
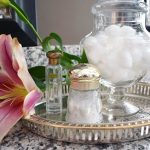
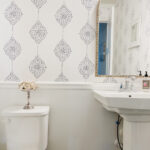
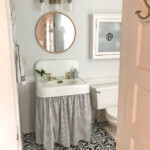

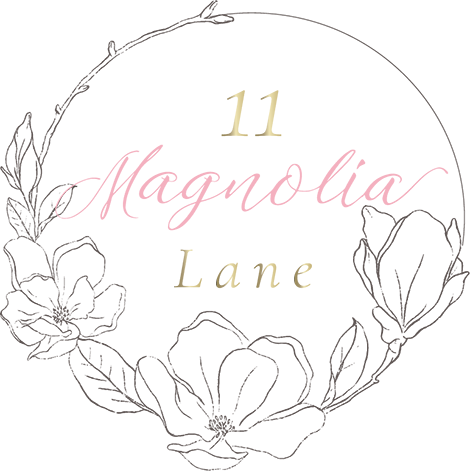

Gorgeous! I love having just a shower as I don’t like baths. Weird, huh? ???? I know the finish must be stunning!
So glad to see you”ve found a functional AND attractive way to keep the TV under control. It can so take over your life! I think I”m looking forward to seeing how you lay out your pictures almost as much as I want to see how the armoire turns out. You always find such interesting ways of presenting beloved curios, and I need inspiration! (For what it”s worth, I have a chest of drawers in a style similar to the armoire, and found that replacing the hardware went a long way toward helping it blend in to the space I had, while I was waiting to get time to paint it.)
Thank you! Me too (:custom written essays