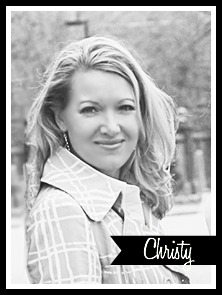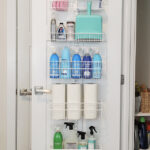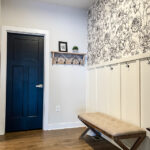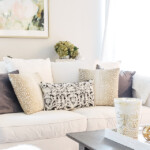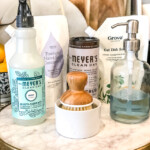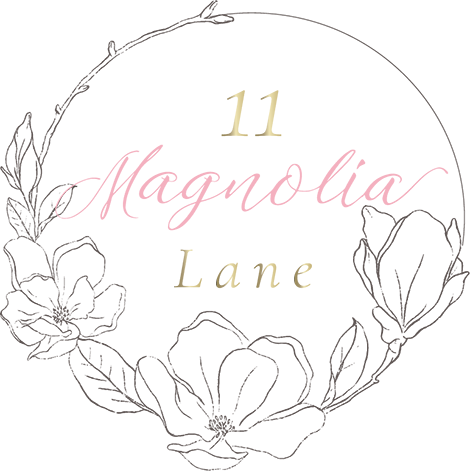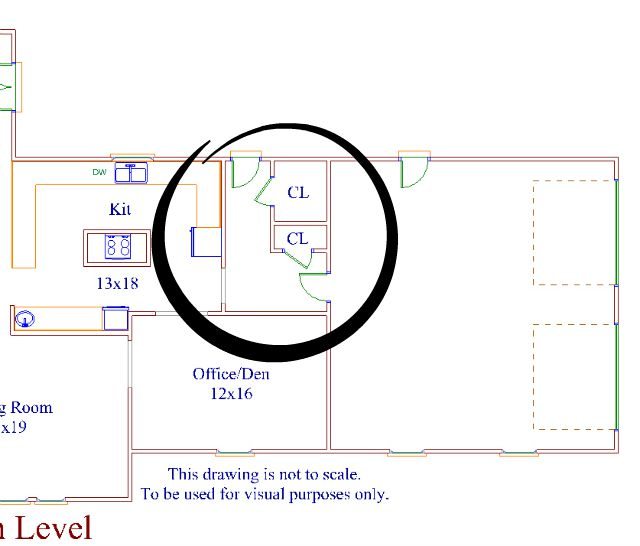
So, the kids are back in school–this is day 3 and so far, so good with the new school–and I’m turning my thoughts to the long list of projects I want to accomplish around the new house. I’ve actually already repainted our kitchen, since I think I mentioned that I wasn’t loving the color (see what it used to be here), and I love how it turned out. I haven’t staged it or taken pictures to show you all yet, but soon!
Right now, I’m working on the entryway from our garage. It’s the perfect area to create an organized drop zone. Since we actually have both cars in the garage a mere month after moving in (I sincerely hope you’re impressed by that!), this is our main entrance to the house. I circled the area on the floor plan above since it’s hard to get it photographed–so many corners!
Here are the before pictures so you can see what I’m working with. This is the view from the garage door; there’s a short hallway that opens into the kitchen.
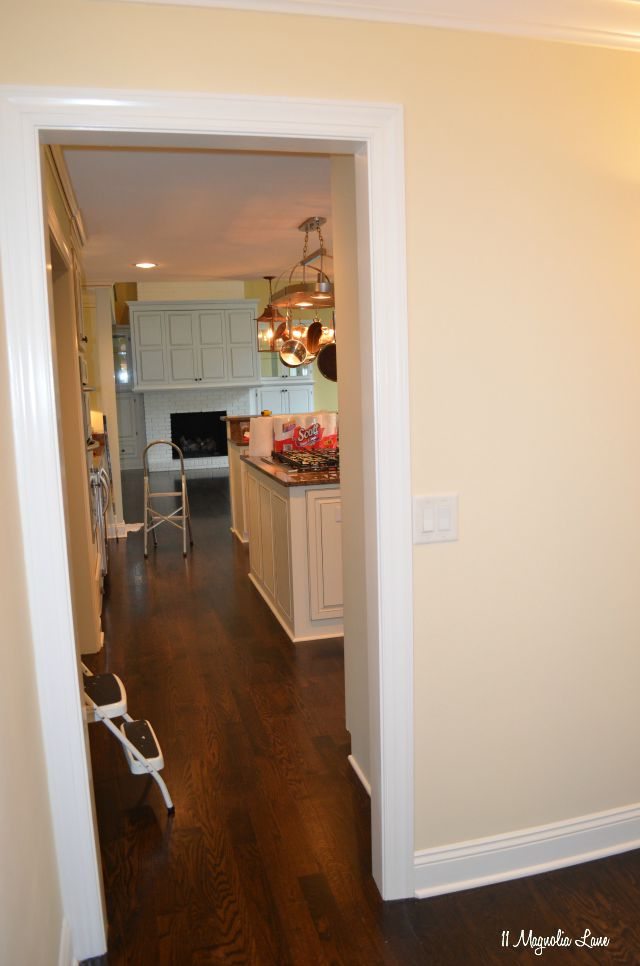
Just inside the garage door, on the right, there’s a small closet. We have another hall closet by the front door where I think we’ll hang most of our coats.
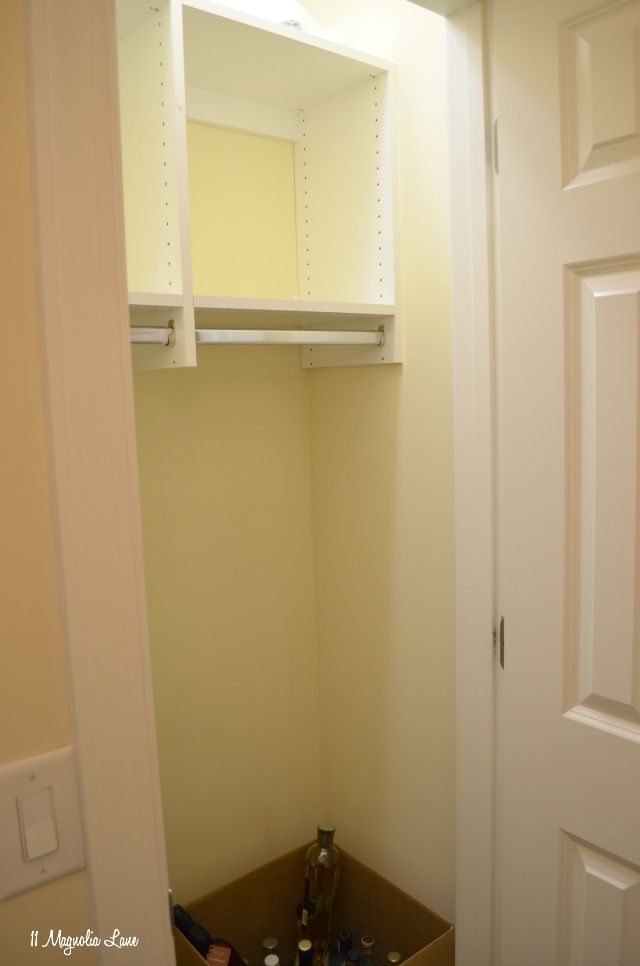
The hallway forms an “L”and ends at this door, that goes out to the deck. This is my husband’s “grilling door” since it’s the closest door to the kitchen, so his grill and Big Green Egg are right outside.
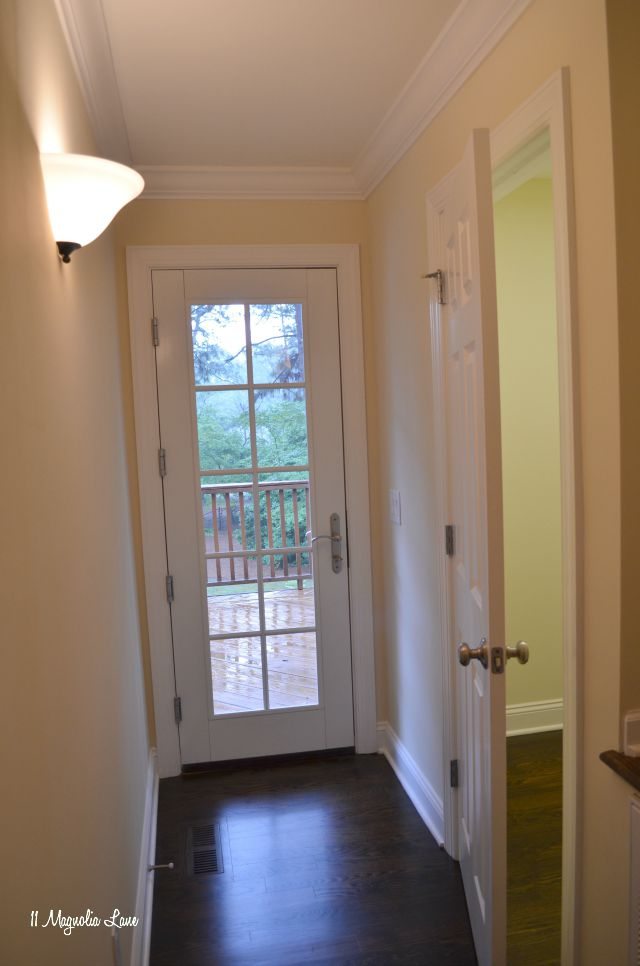
The door that’s ajar in the above photo opens to an empty room. They were originally going to make it another half bath (the powder room is at the other end of the house) but opted not to, so it’s a good size. I’m using it as my pantry. This photo is before we moved in, but right now I’ve got several white cube organizers in here and it’s kind of a mess-but a mess with LOTS of potential!
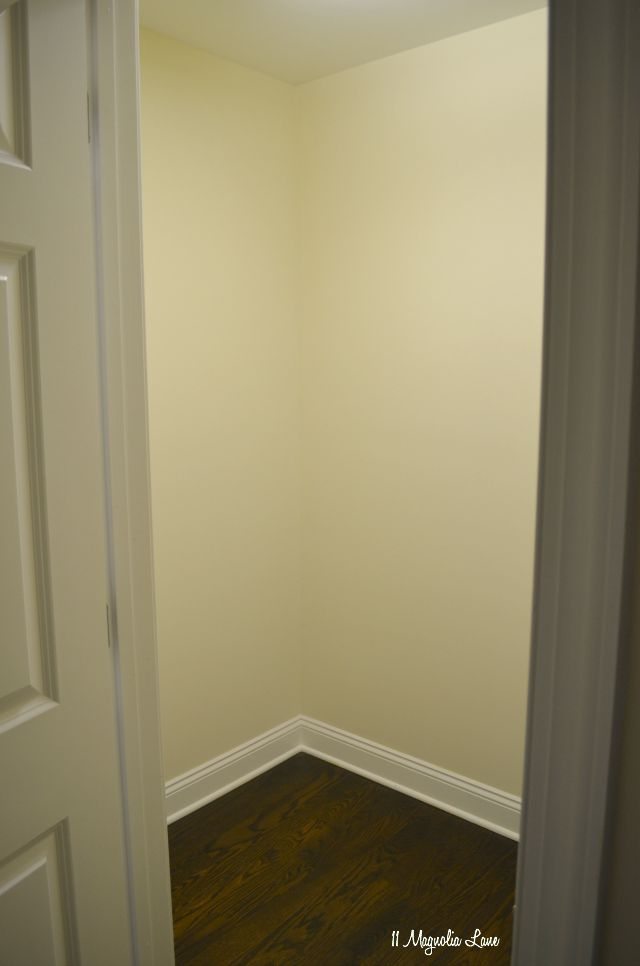
Right before the pantry door, there’s a wall niche. The cold air return is below it; there’s a light in it and tons of electric outlets.
Here’s a shot from outside of the pantry:

And you can see it on the left as you stand in the doorway to the kitchen, looking back at the entry door to the garage:
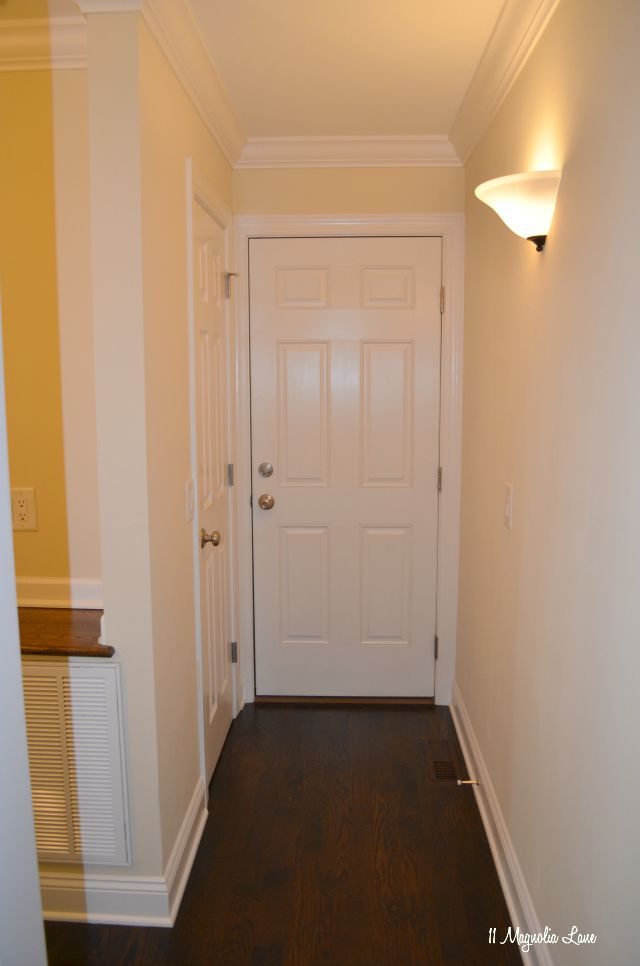
OK, so here are my plans for this area.
First, I’m going to paint all of the walls. I’m planning to use Benjamin Moore’s Revere Pewter, which is my favorite warm toned gray (there’s a reason it’s the most popular paint color in America, people!). I used that color in my office (right off the kitchen) and I used Edgecombe Gray (one shade lighter on the paint chip) in the kitchen. So this will tie all of the spaces together.
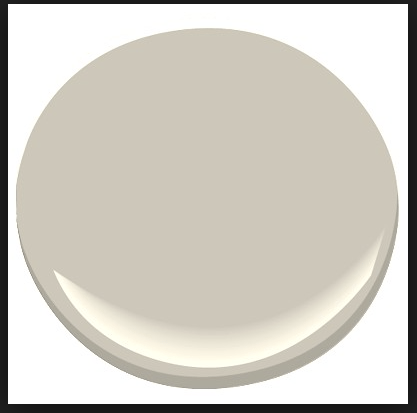
Second, I’m going to change the two wall sconces. I’m looking at these from Wayfair:
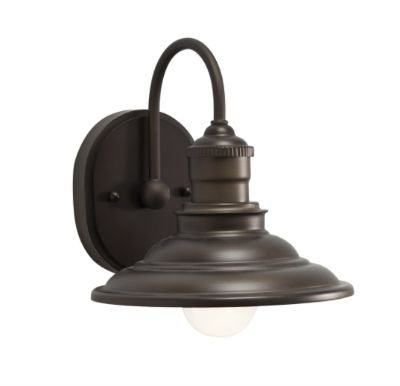
{source}
Next, I’m going to add horizontal stripes on the wall heading into the kitchen (probably in Edgecombe Gray and Revere Pewter) and hang my week at a glance chalkboard calendar there. I saved the panels from our Savannah house because the vinyl is reusable (just stick it on freezer paper and roll it up until you arrive at your new home).
Here’s the wall:
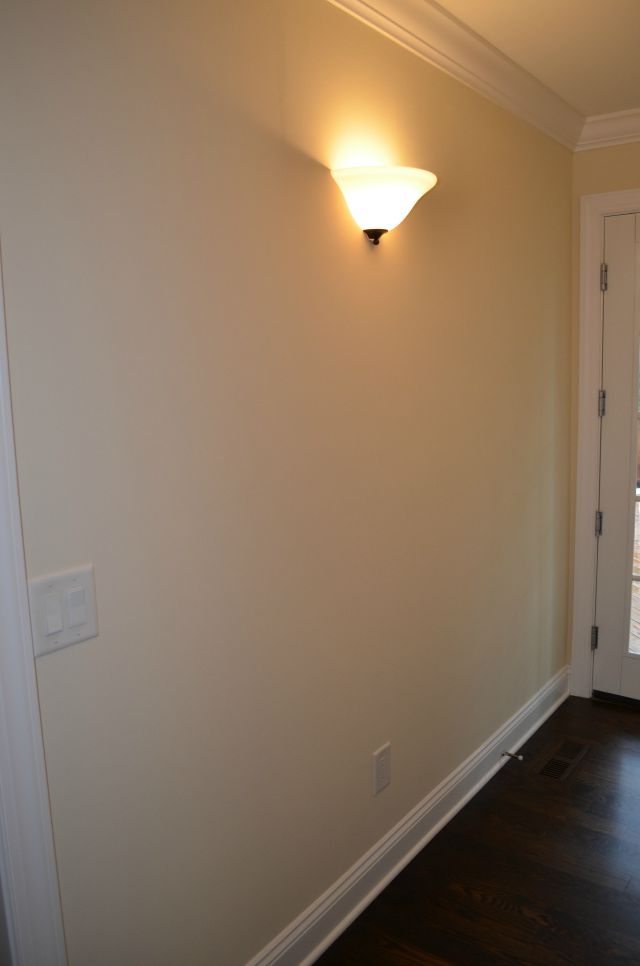
Here’s Amy’s mudroom closet, so you can see how amazing horizontal stripes look:
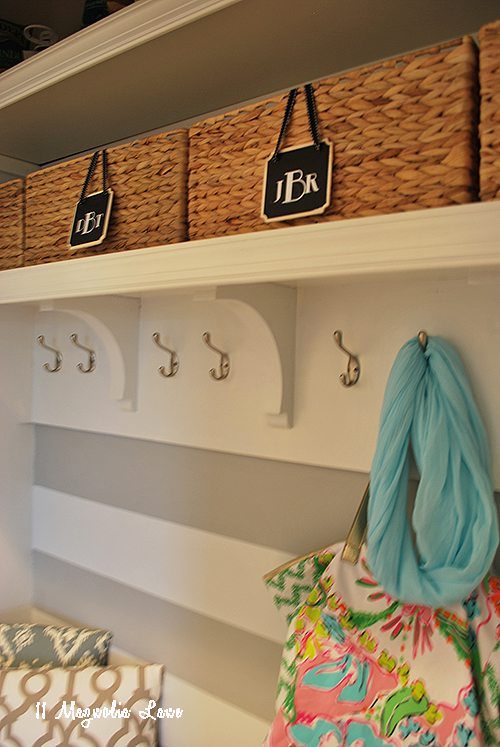
And here’s what my chalkboard calendar looks like (the how-to’s are in this post):
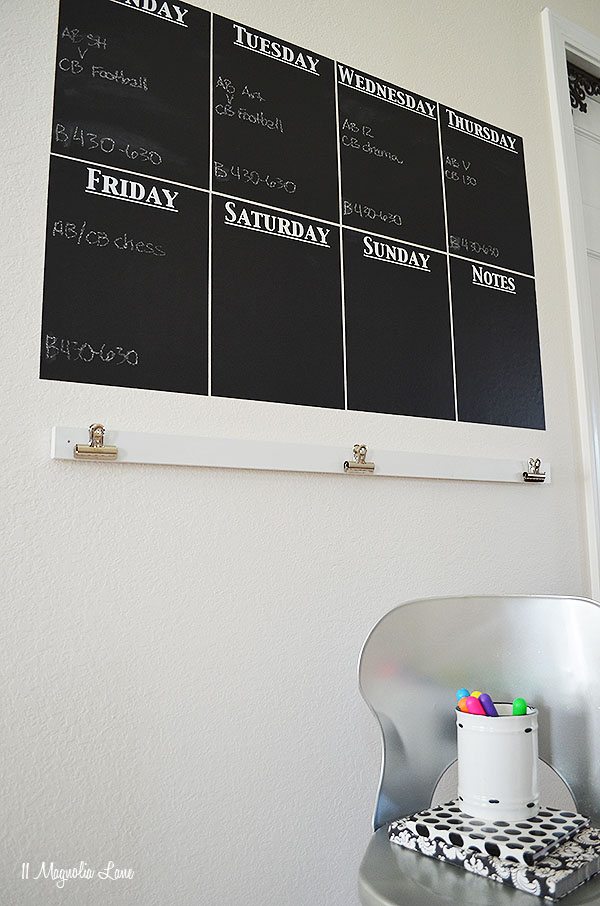
The pantry is going to get a coat of paint and four sets of Billy bookcases. We’re going to attach them to the walls and make them permanent (so they’ll stay with the house when we move), but we probably won’t spend as much time trimming them as we do when we use them in our living room or library.
The niche is going to get three shelves added to make it a nice area to store cookbooks, and I’m also going to set up a charging station on the bottom shelf (I have to capitalize on all of those outlets, right?).
Last but not least–I know, this is a long list–we’re going to paint the closet just inside the garage door, add a bench and hooks, and make it into a drop zone for backpacks, shoes, and all of the other school stuff. I might even pop the door off its hinges and just leave it open. What do you think?
Stick with me over the next few weeks and I’ll be sharing the progress. This is a great back to school project since it will help corral the clutter that comes into the house every day!
Thanks for stopping by–
