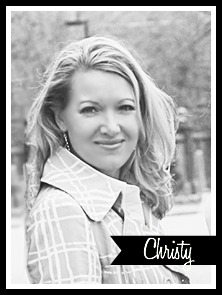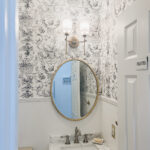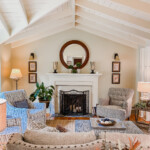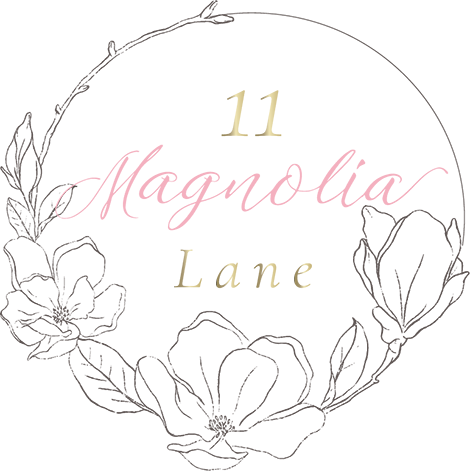Welcome back to Part 2 of Mark and Kathie’s Pinehurst home tour. Part 1 (the exterior and grounds) is here and if you haven’t seen it, you don’t want to miss it!
Full series: Part 1 | Part 2 | Part 3
Today, as promised, I’m sharing the inside of Mark and Kathie’s home. The original structure was a basic ranch–I’ll try to find a “before” picture for you–and Mark designed the renovation and actually did quite a bit of the work himself. As you’ll see, the results are stunning:
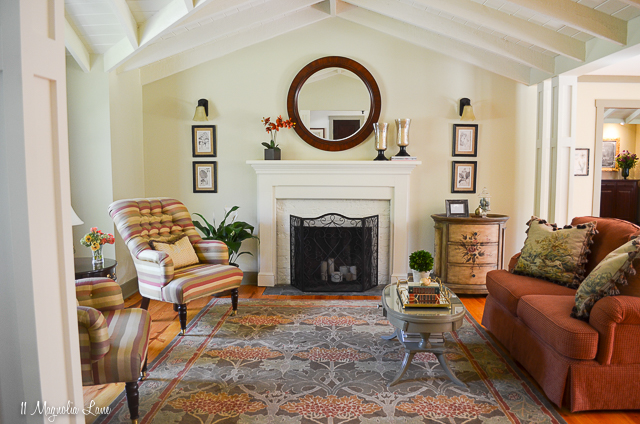
When we styled this space, Danielle and I rearranged furniture and brought in props (mostly from our own homes, so you might see a few familiar pieces). I’ll add a few comments here and there, but mostly will let you enjoy the photos without a ton of commentary.
We photographed the living room, kitchen, and den. The house is 3 bedrooms, 2.5 baths and an incredibly well-designed 2300 sf. Enjoy!
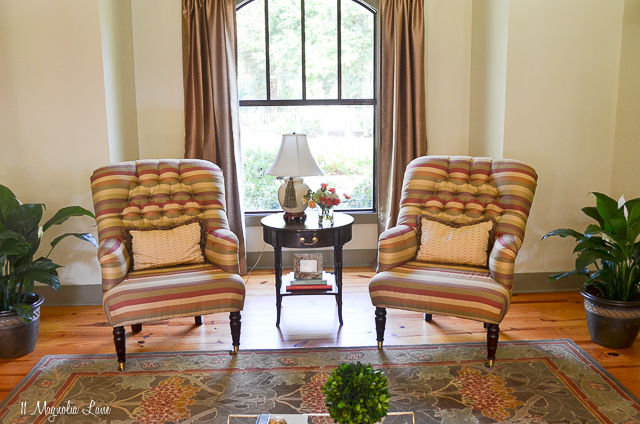
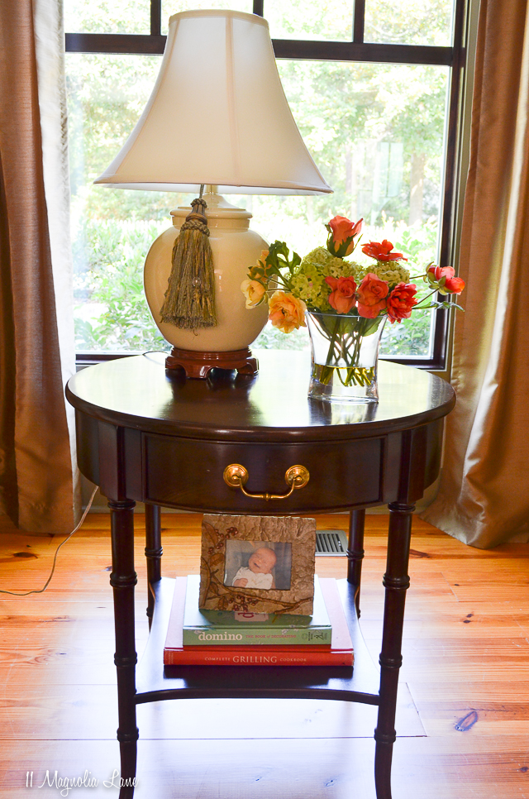
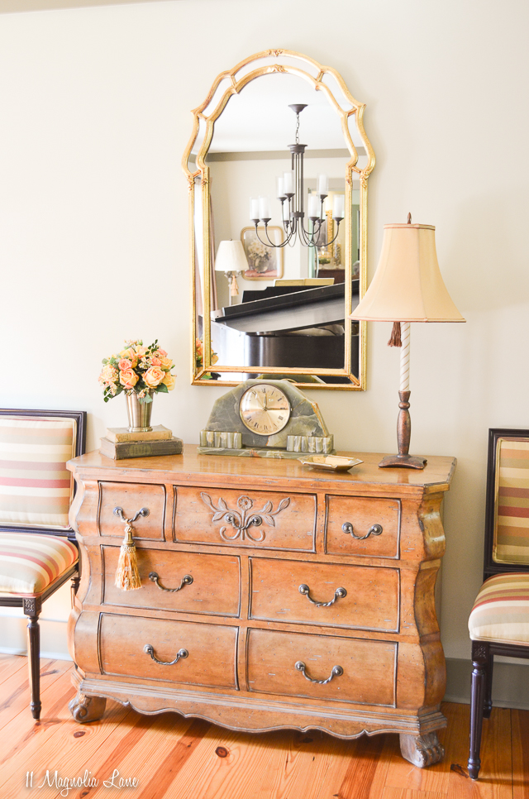
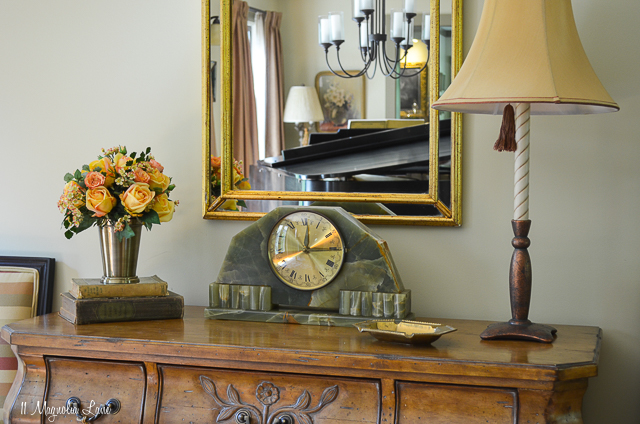
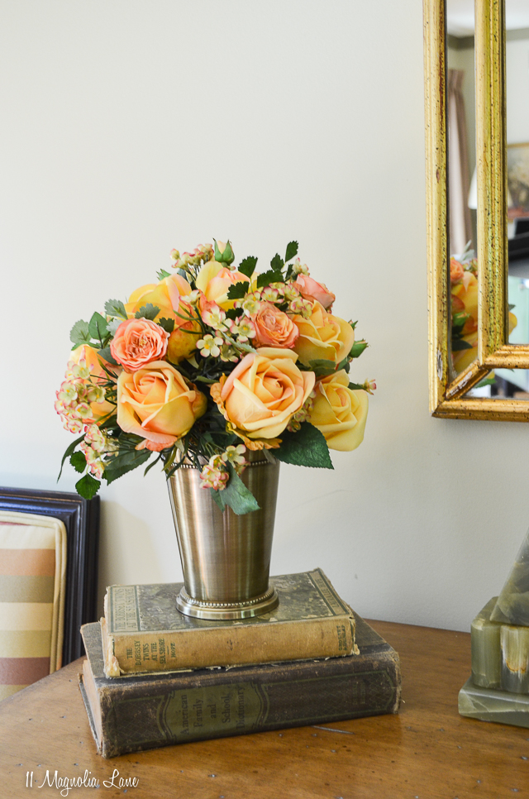
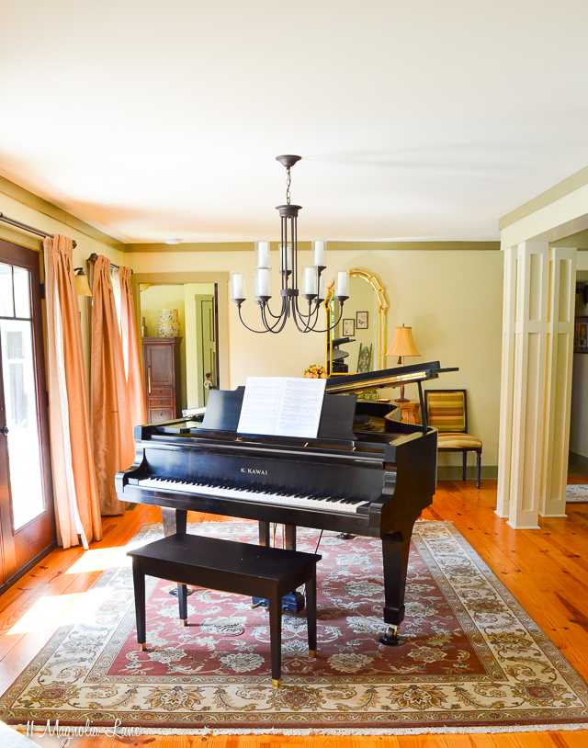
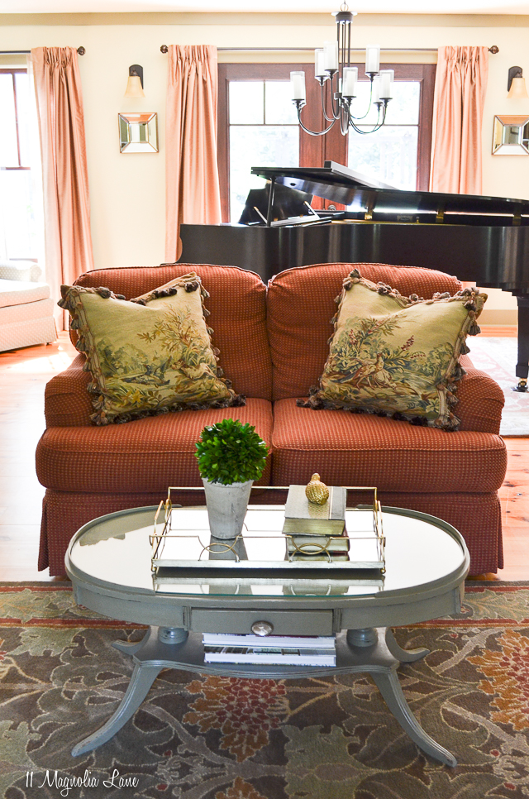
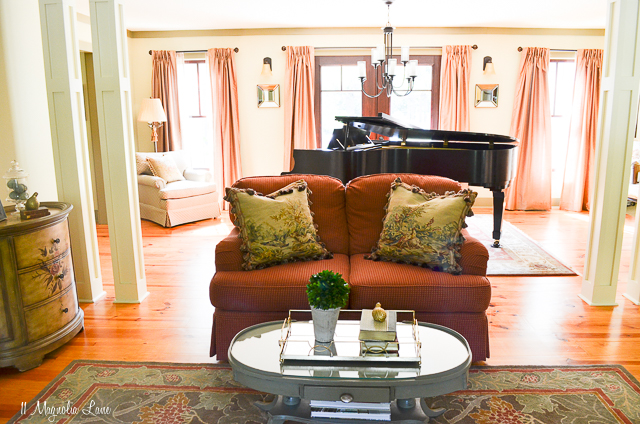
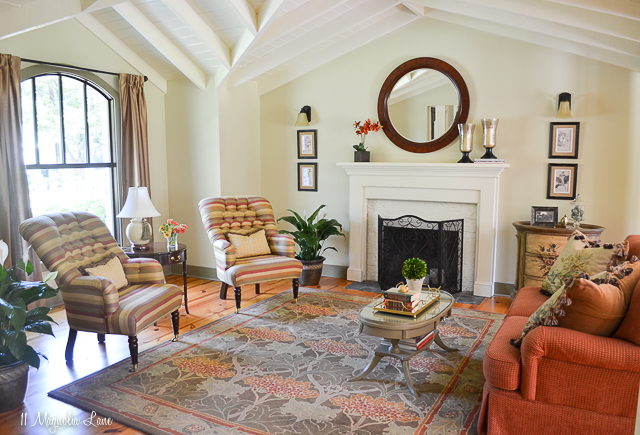
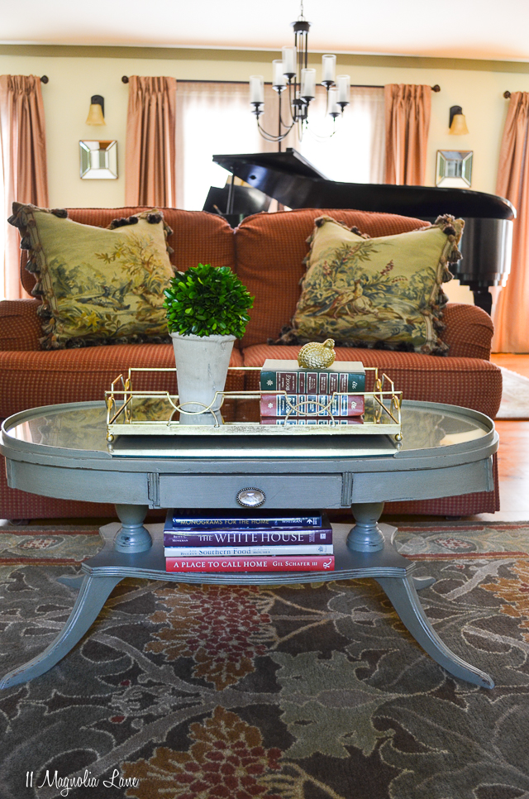
The beautiful ceiling is one of Mark’s trademarks–you’ll see it again in the kitchen and den.
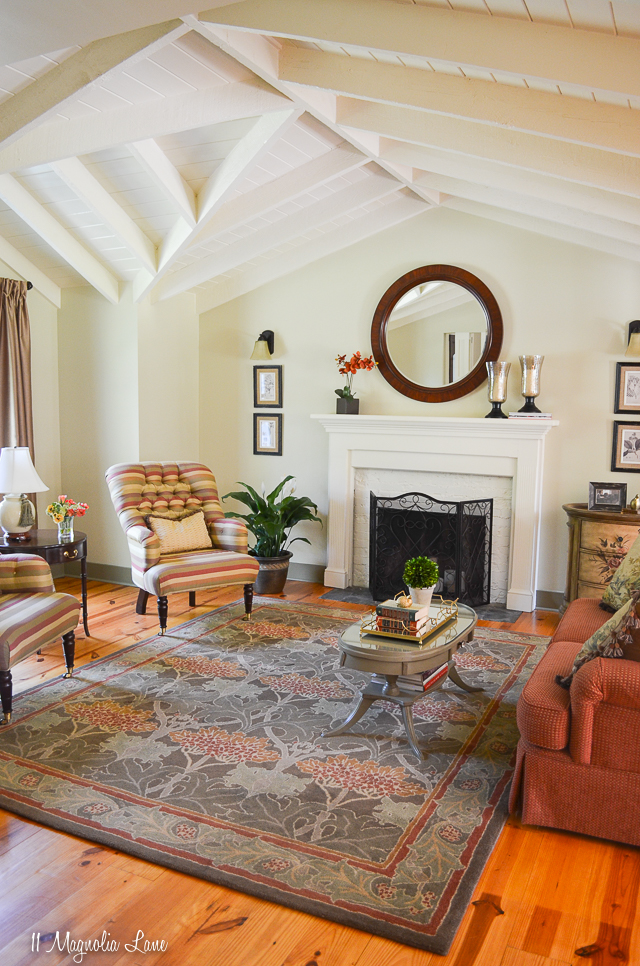
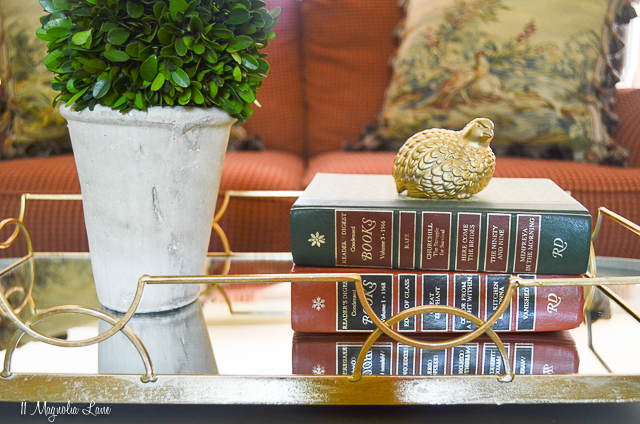
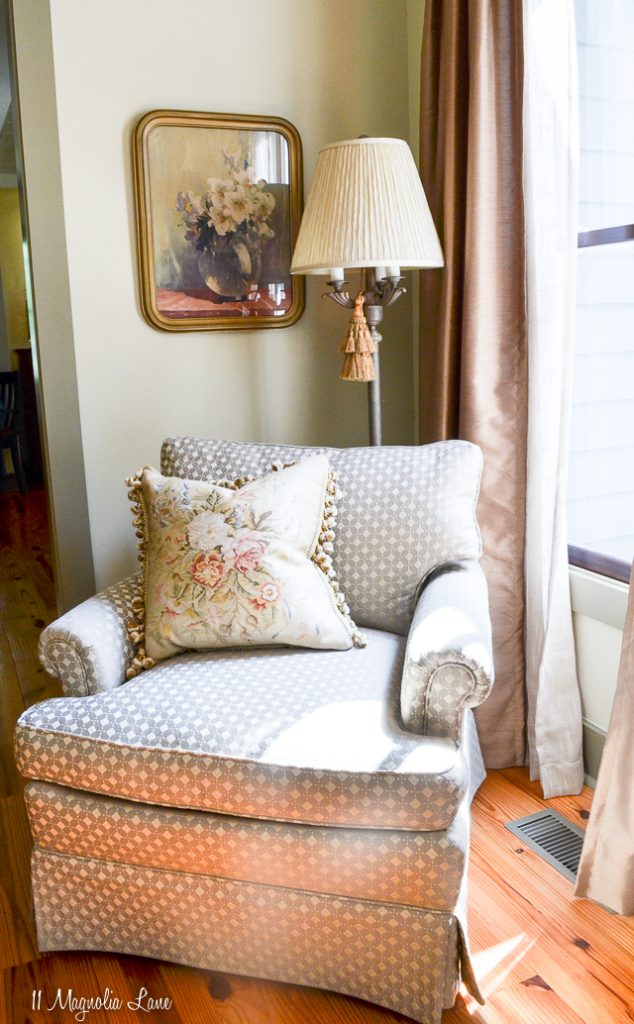
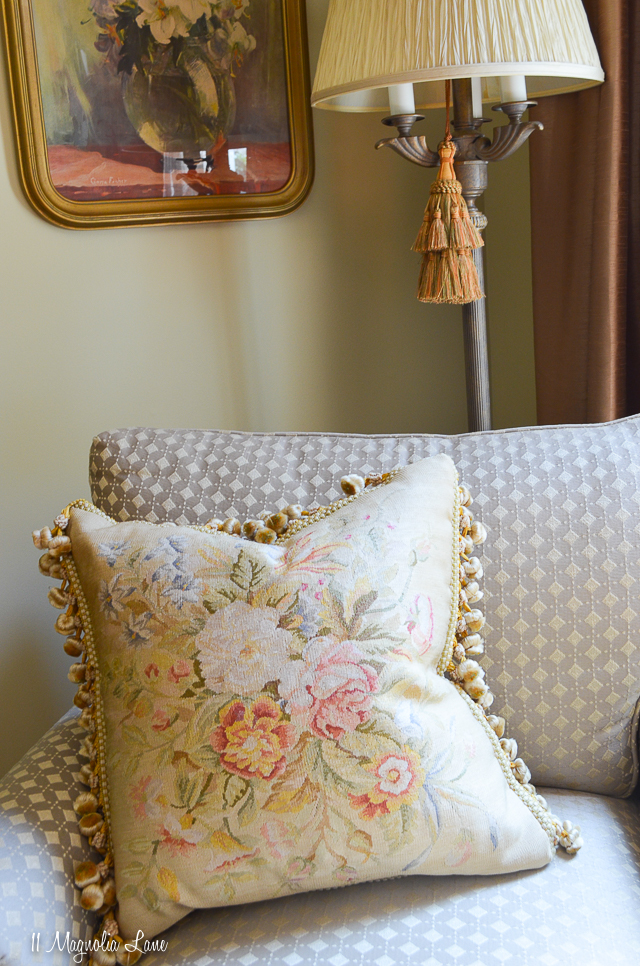
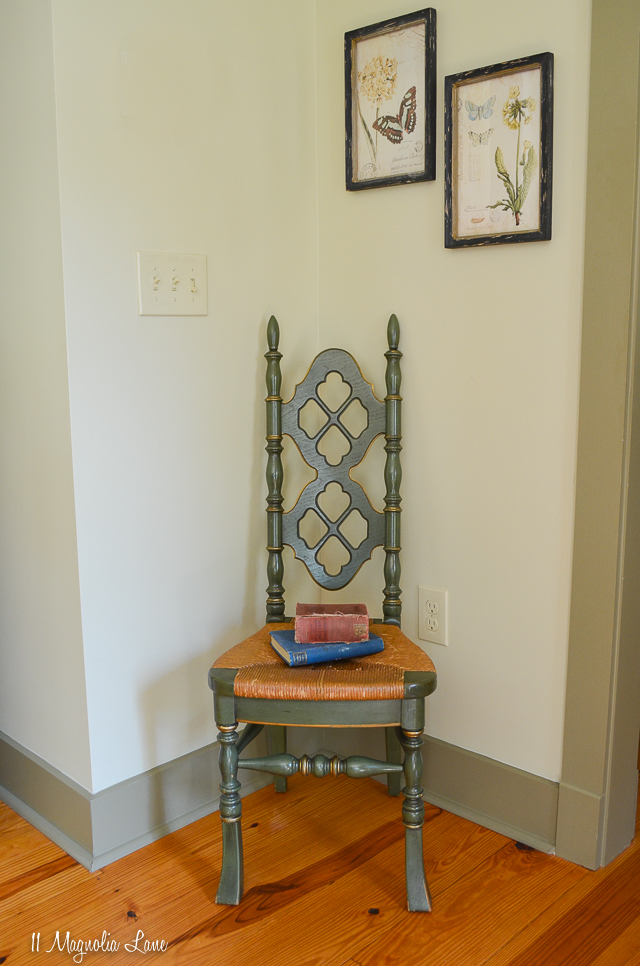
Moving into the kitchen (yes, that is my chalkboard):
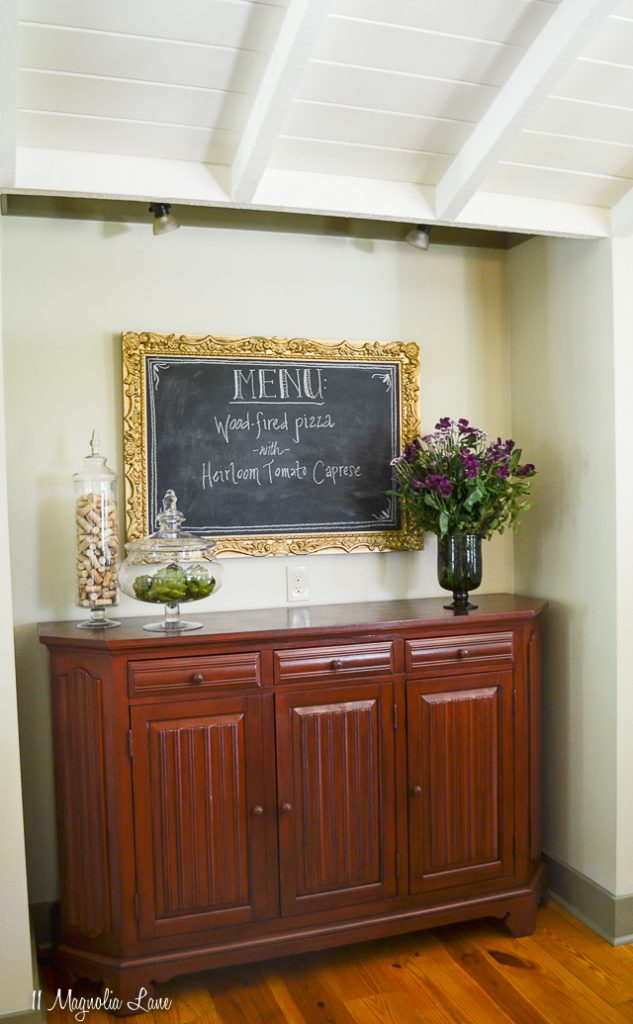
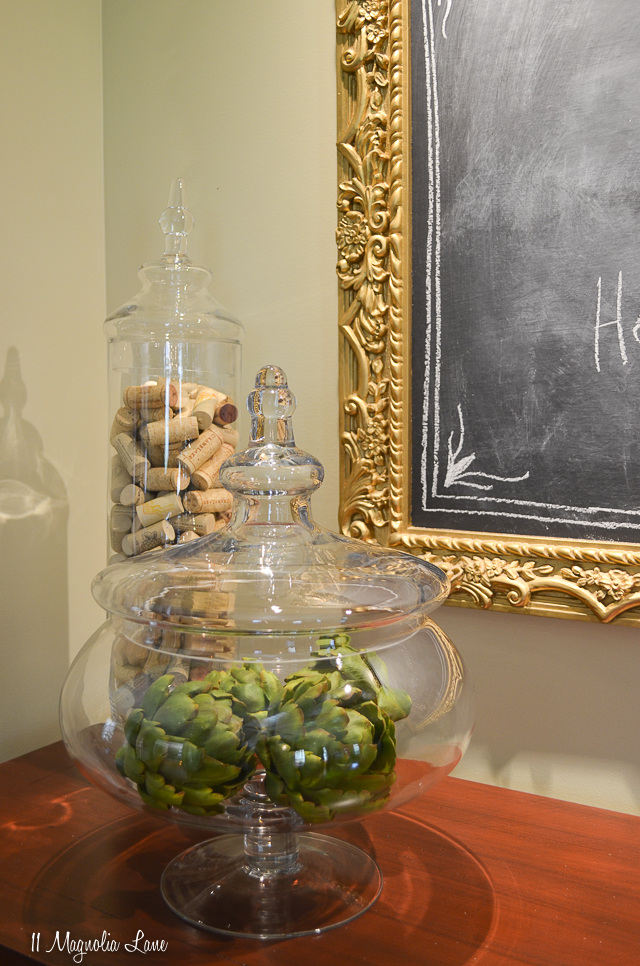
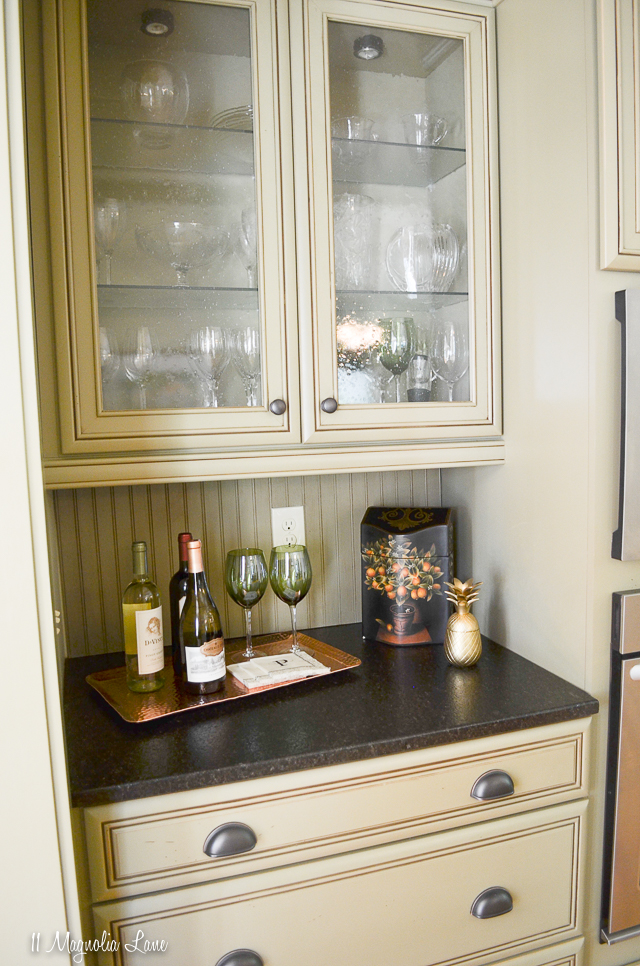
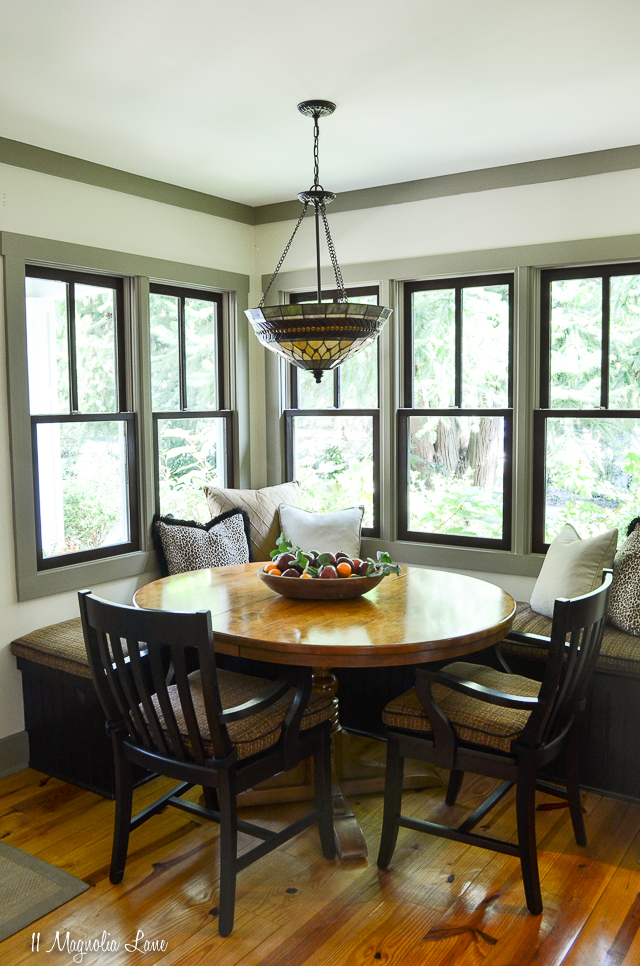
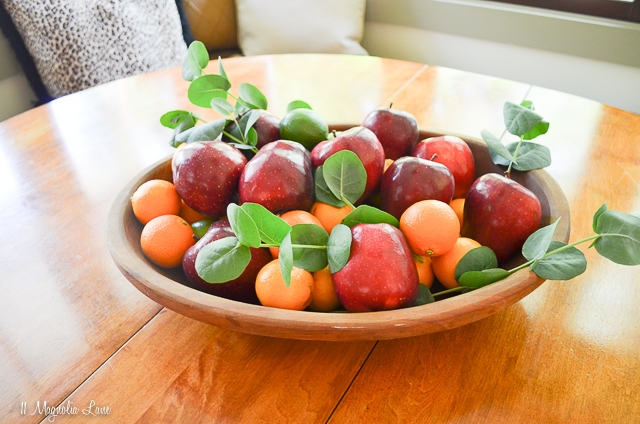
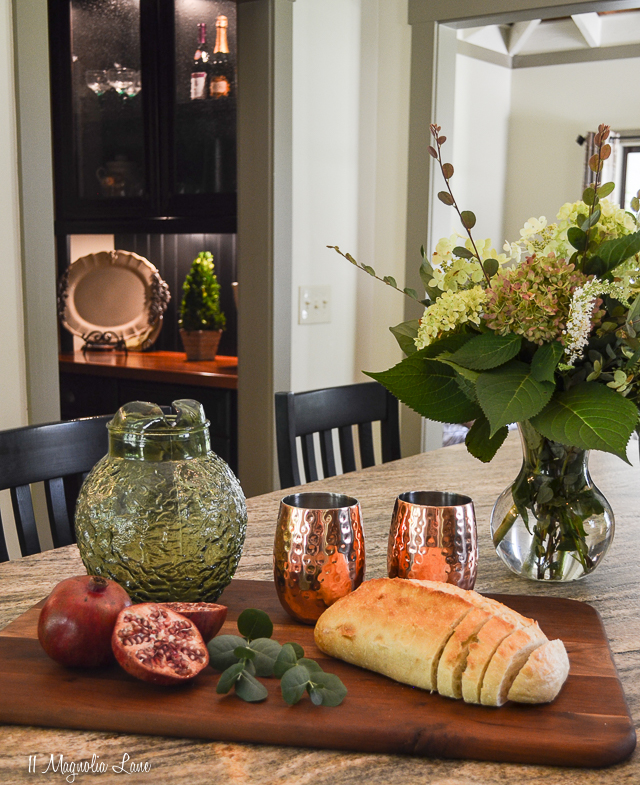
The kitchen is open to the den and you can see a peek of the butler’s pantry to the left.
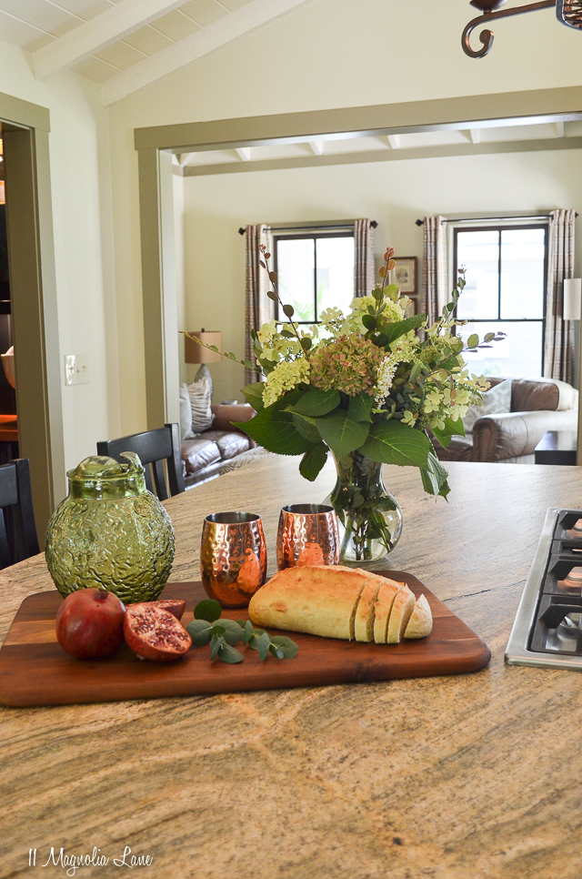
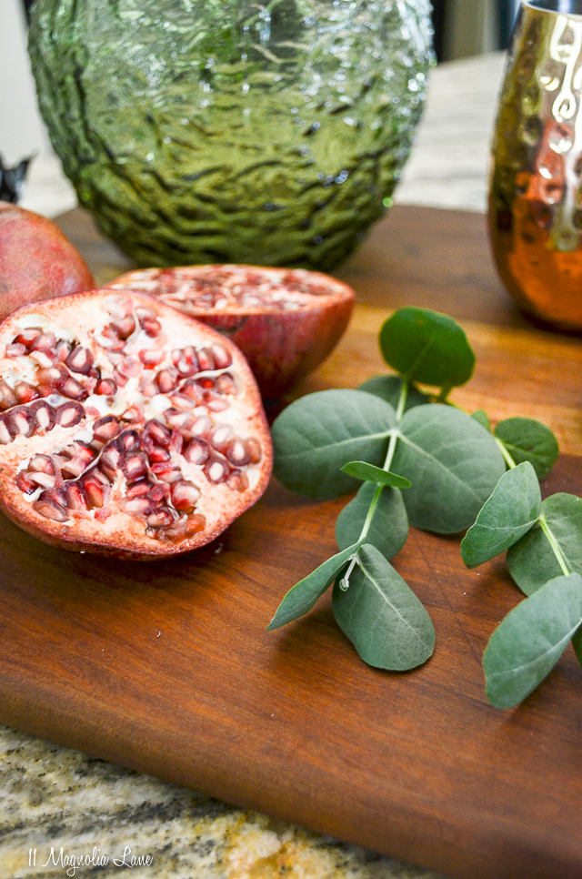
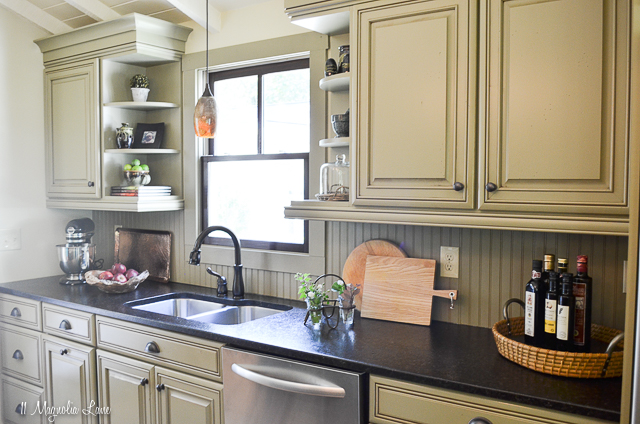
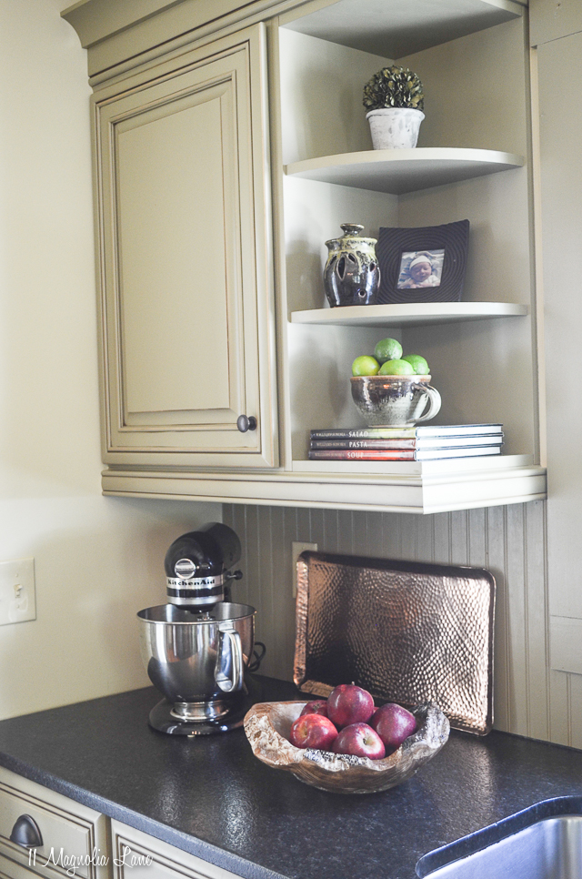
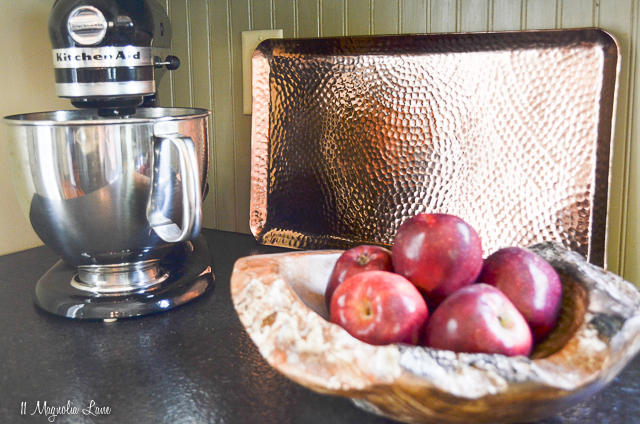
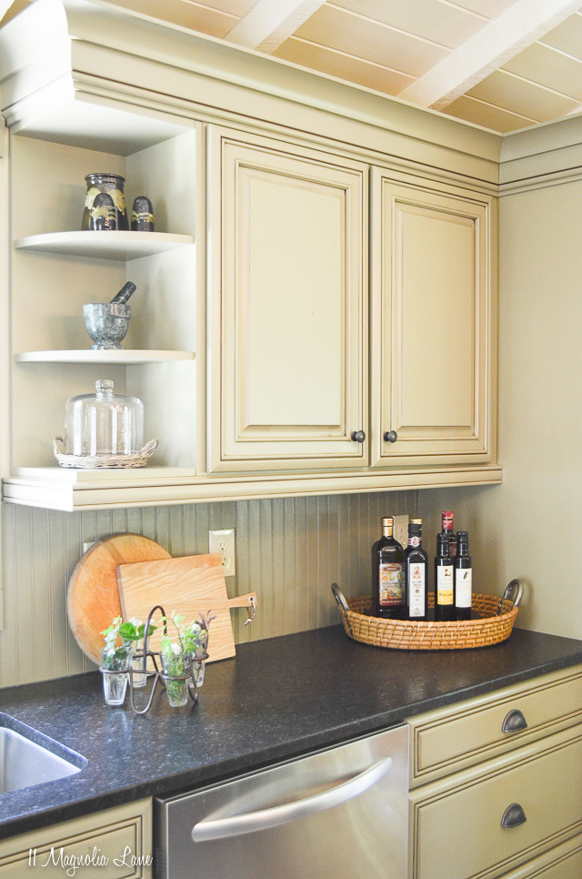
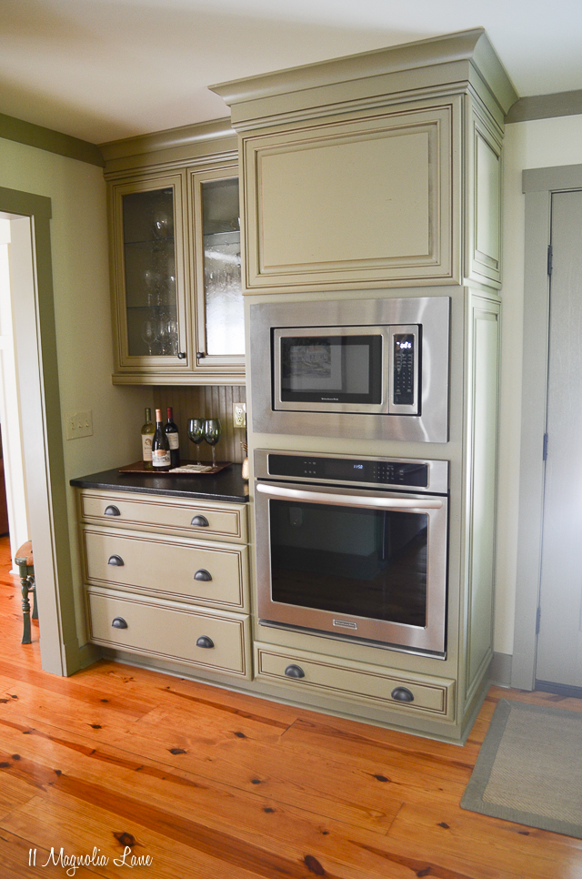
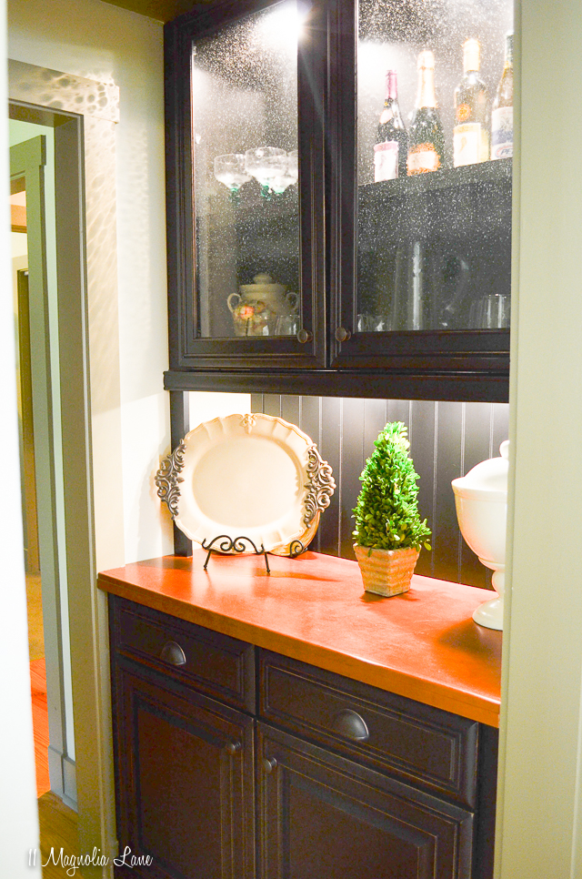
The ceiling in the den is a show-stopper. Mark has done a lot of design work for Sandals resorts and this has a coastal feel to me.
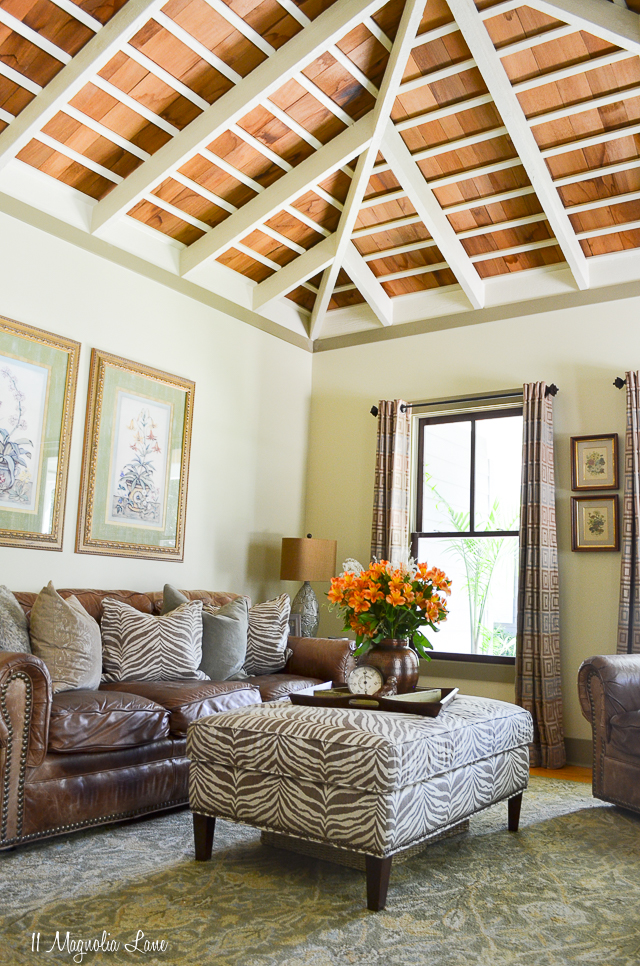
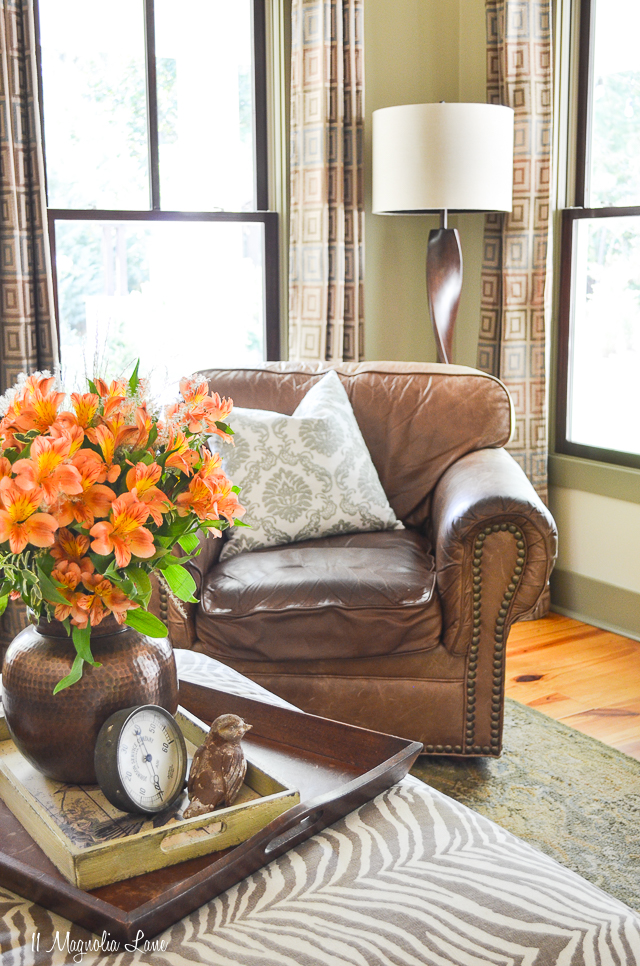
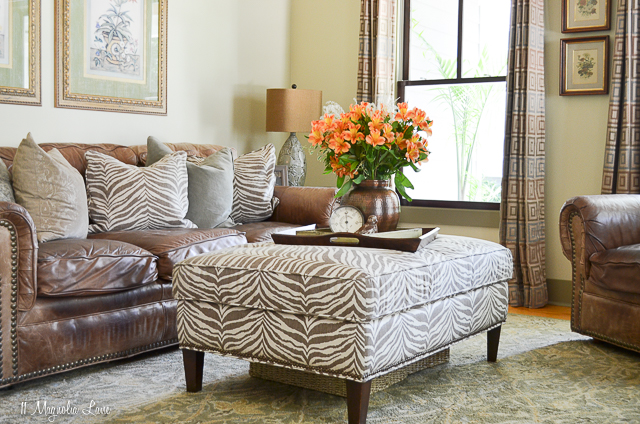
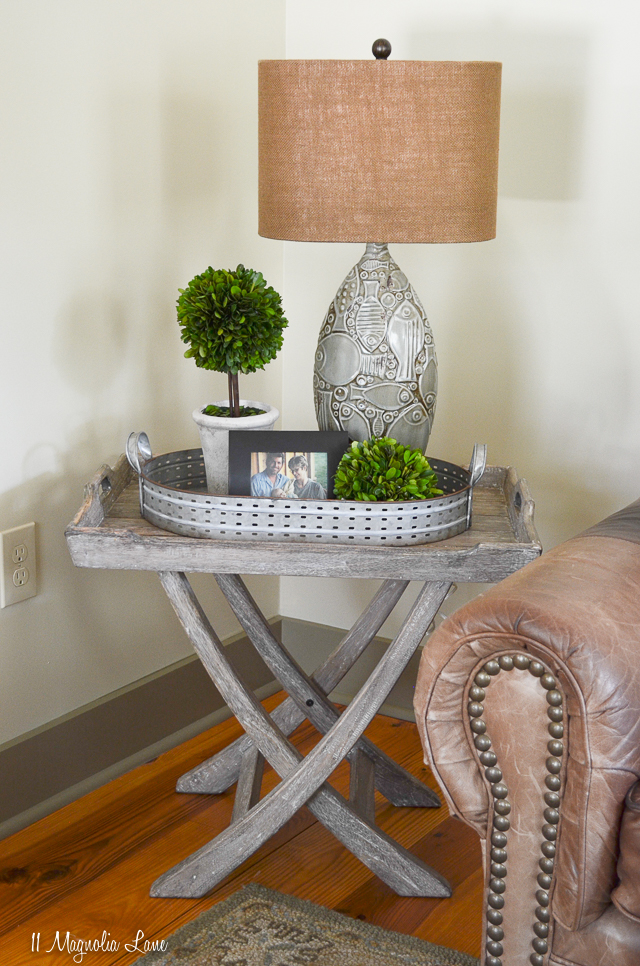
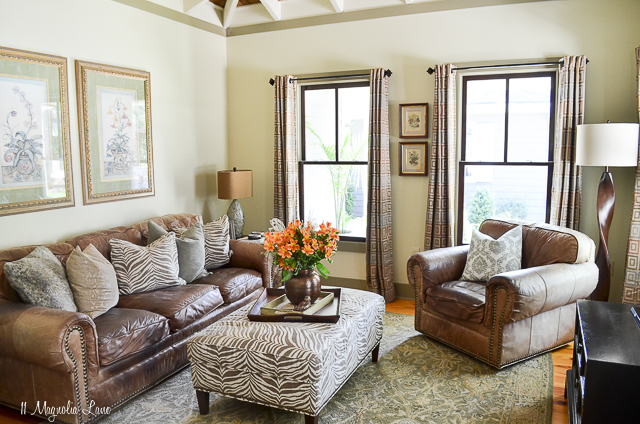
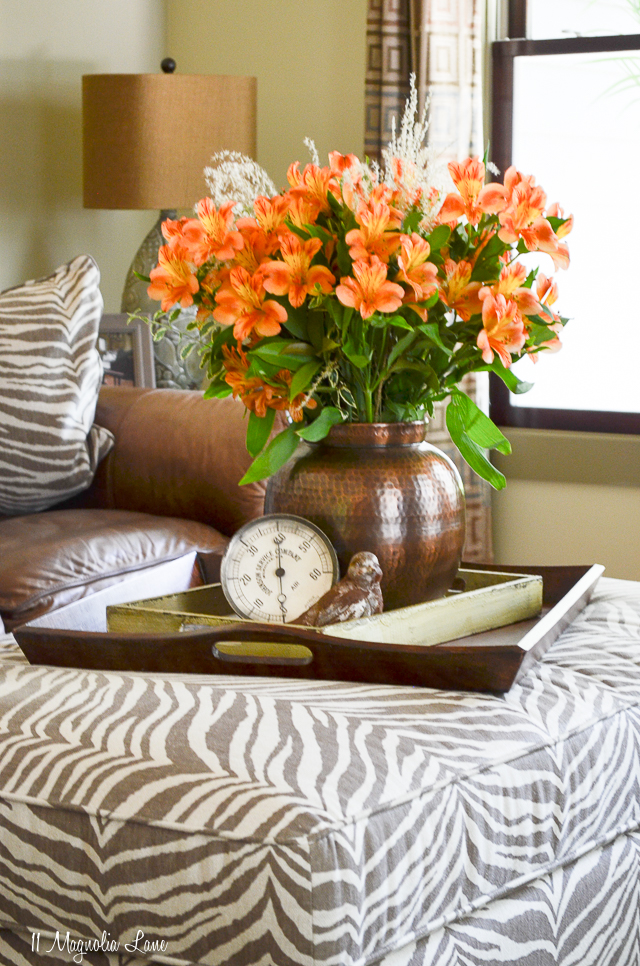
My final post will be the interior of Ila’s cottage. Ila is Mark’s mom and they recently finished construction on her 720sf gem of a house.
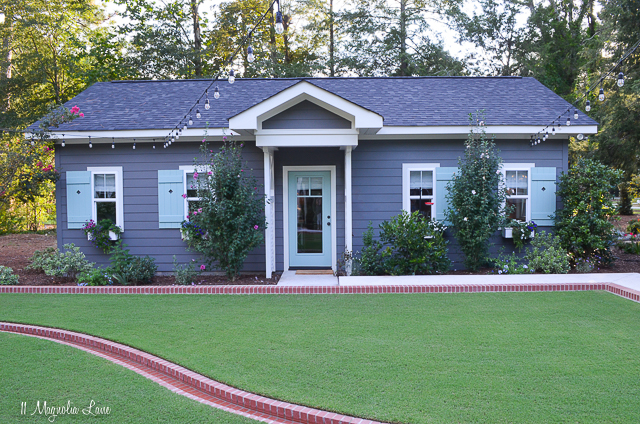
I hope you enjoyed seeing something new instead of my same old house! Many thanks to Mark and Kathie for being willing to share their home with us!
