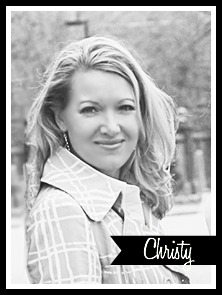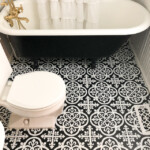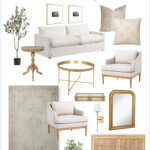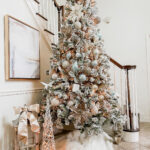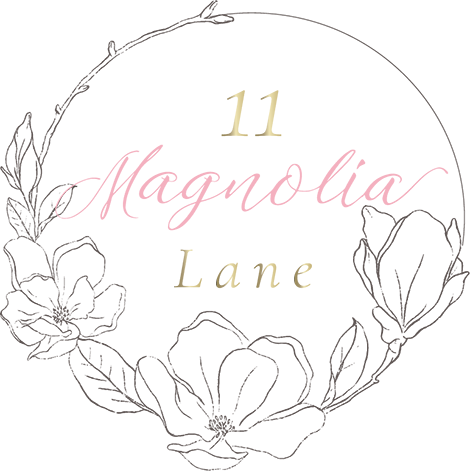Last week, I helped our friends Mark and Kathie with “fluffing” their beautiful Pinehurst home for a photo shoot with one of our local magazines, PineStraw.
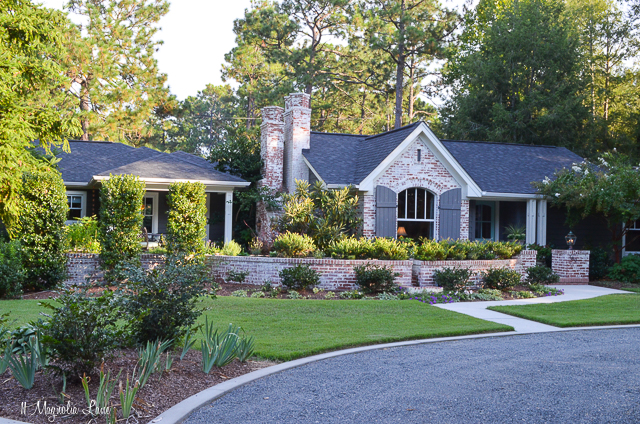
Some of you may remember that this is where we hosted Connor’s graduation party in May, and there truly isn’t a more lovely yard in our entire Sandhills area. Mark designed all the improvements to the original structure, which began as a little ranch house in the Village of Pinehurst, and obviously is an incredibly talented residential and landscape designer.
(Check out the New Year’s Eve party they threw at Mark’s downtown Southern Pines office)
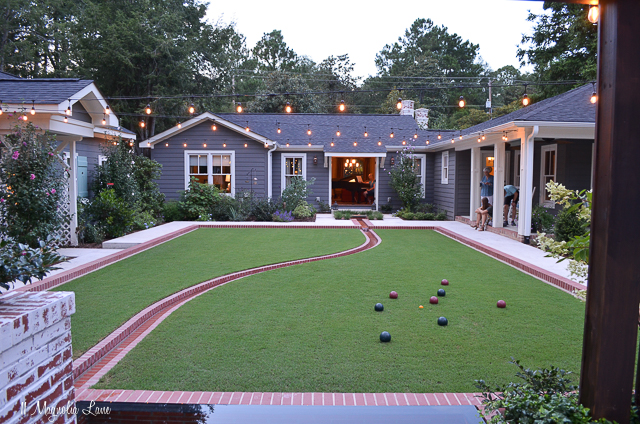
This project was extra-fun because I got to “work” with my good friend, Danielle, and we had a ball moving furniture, rugs, and pillows around for most of the week. (Yes, this is the same Danielle whose holiday home tour is always a highlight of Christmas at 11 Magnolia Lane, you can see her 2016 Christmas home tour here and her 2017 home tour here).
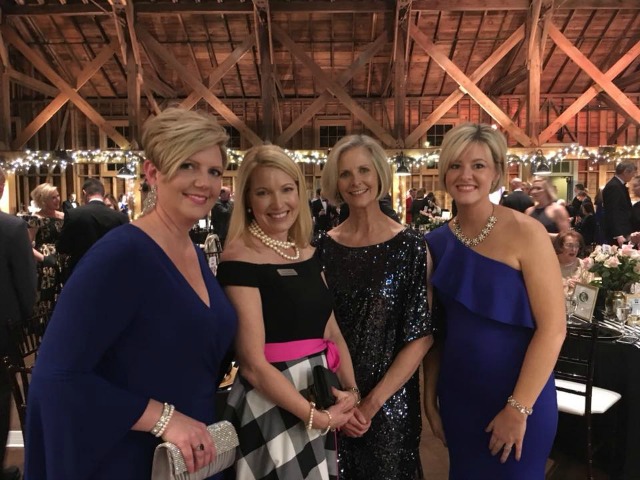
| L to R: Danielle, me, Kathie, Julianne; there’s a whole lotta blonde in this picture! |
I took several hundred pictures (!), so my plan is to divide them up into three separate posts: the outside (today’s post), the interior of Kathie and Mark’s house, and the interior of Ila’s house. Ila is Mark’s mom, and he designed a gorgeous little cottage for her on their property. Multi-generational living is such a relevant trend in housing and this option is so much nicer than a separate in-law floor or suite. I can’t wait to show it to you!
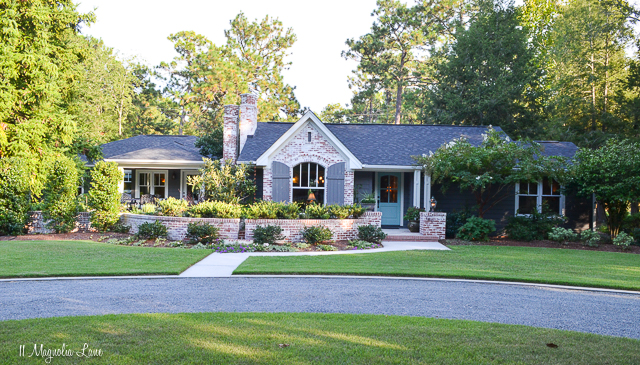
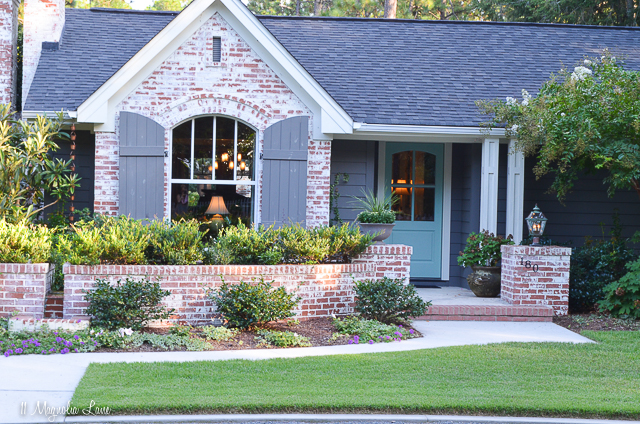
For now, however, enjoy a tour of the outside of their home and grounds.
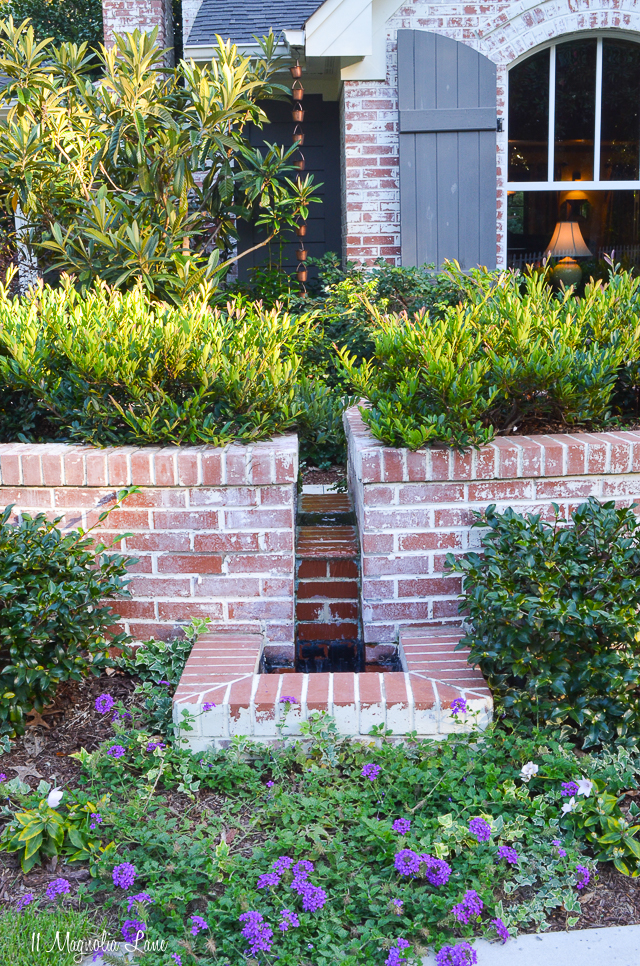
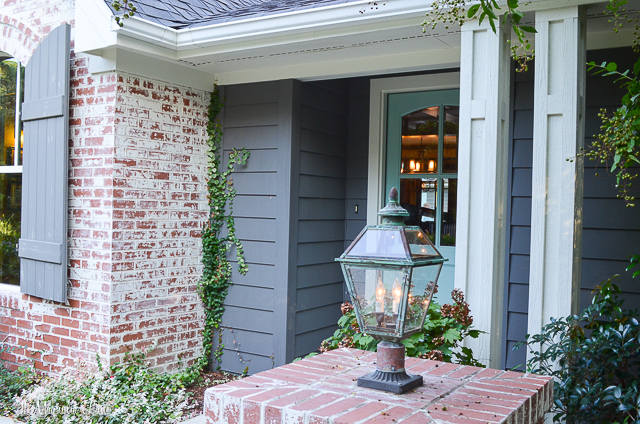
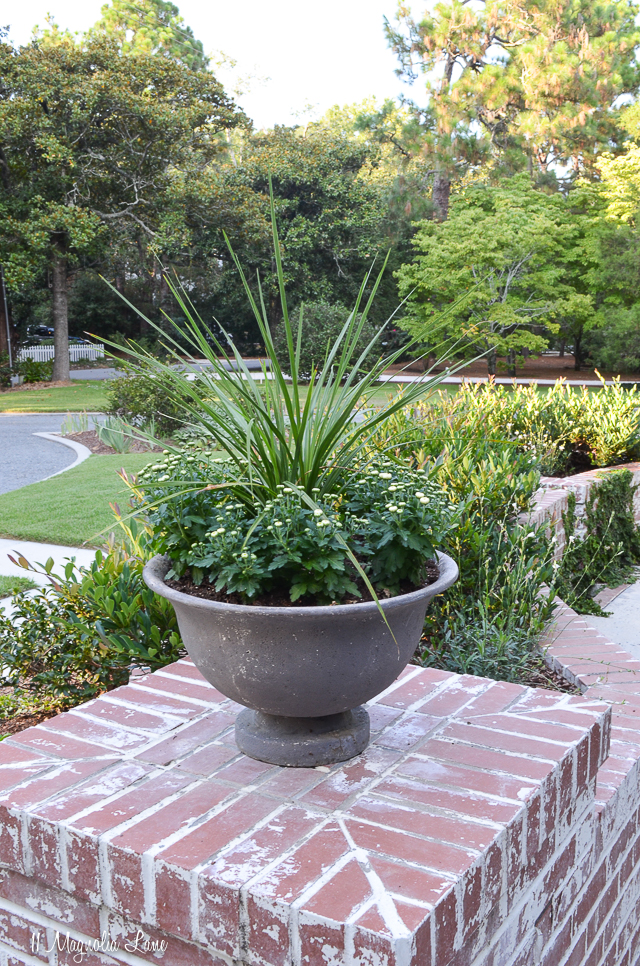
The front door and porch ceilings are the perfect shade of haint blue:
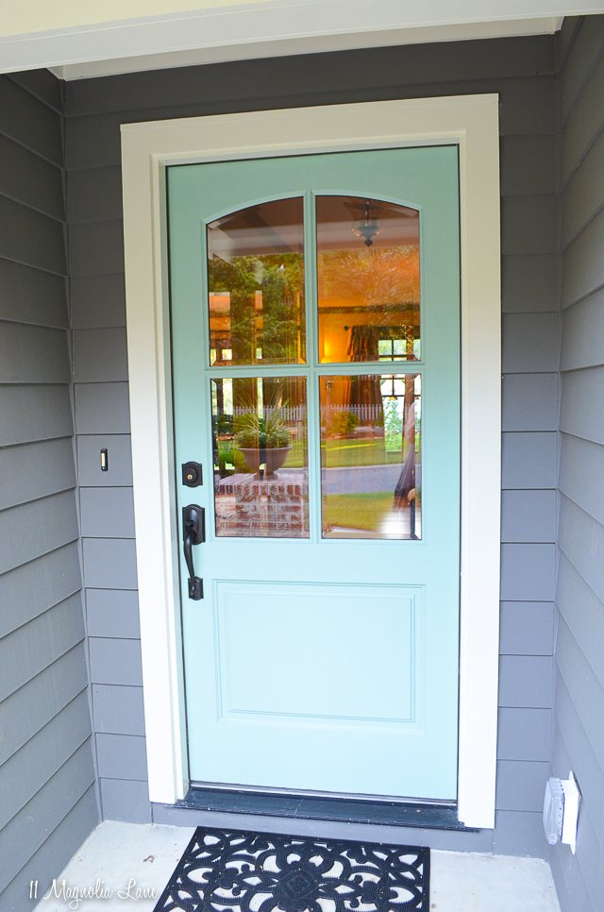
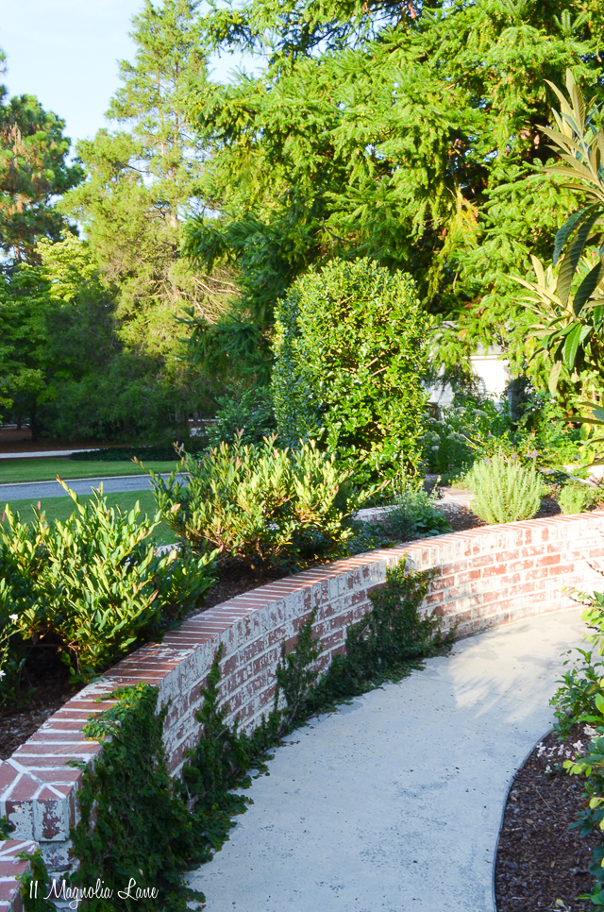
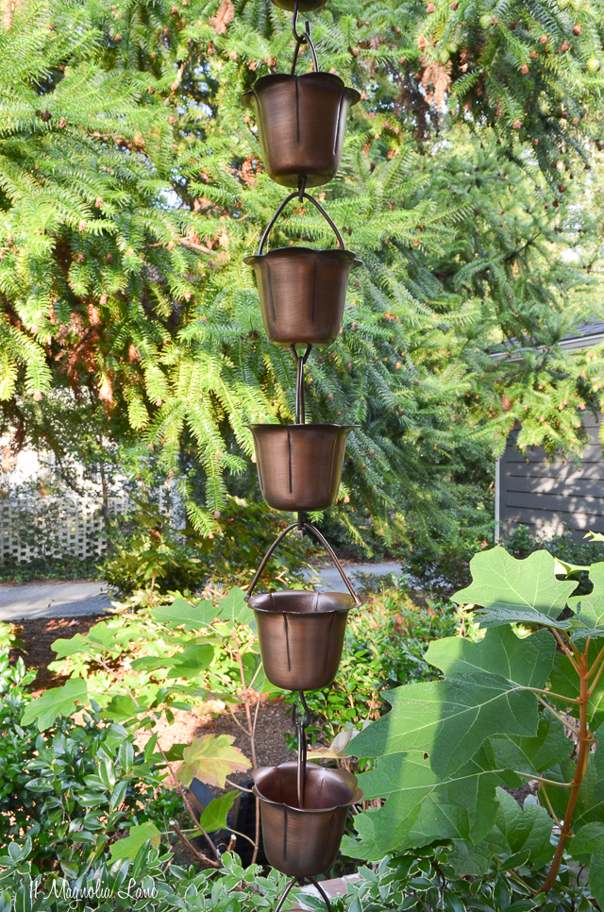
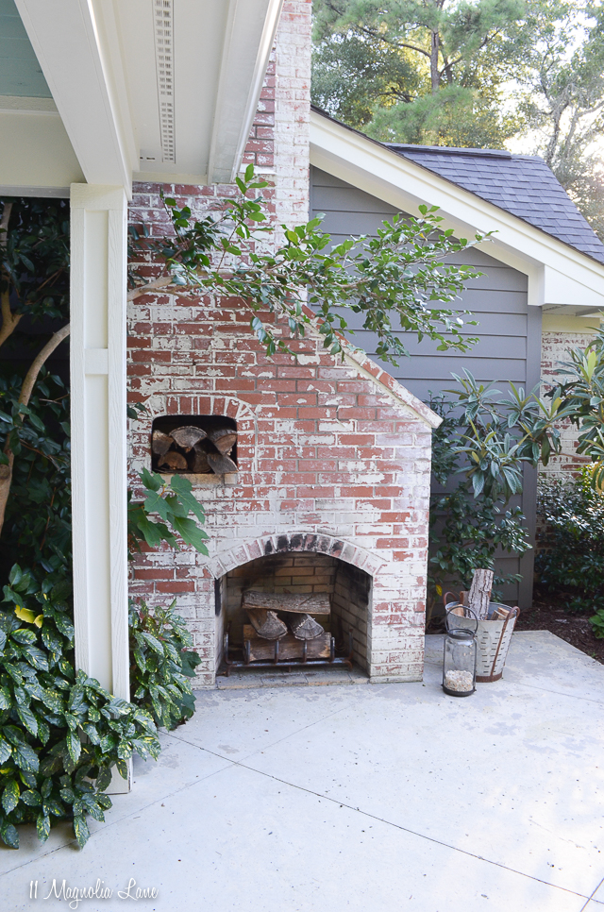
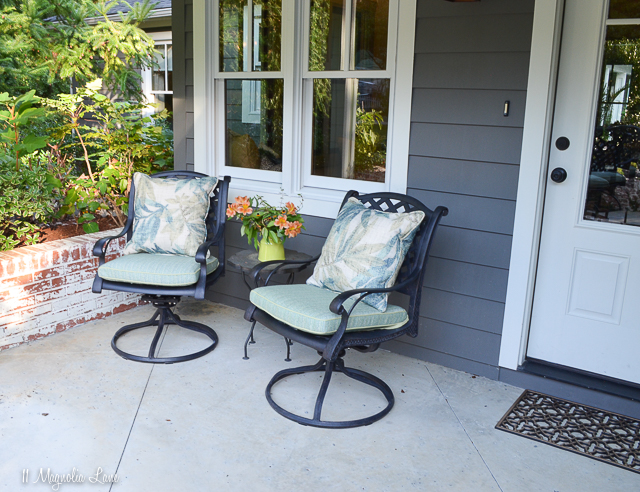
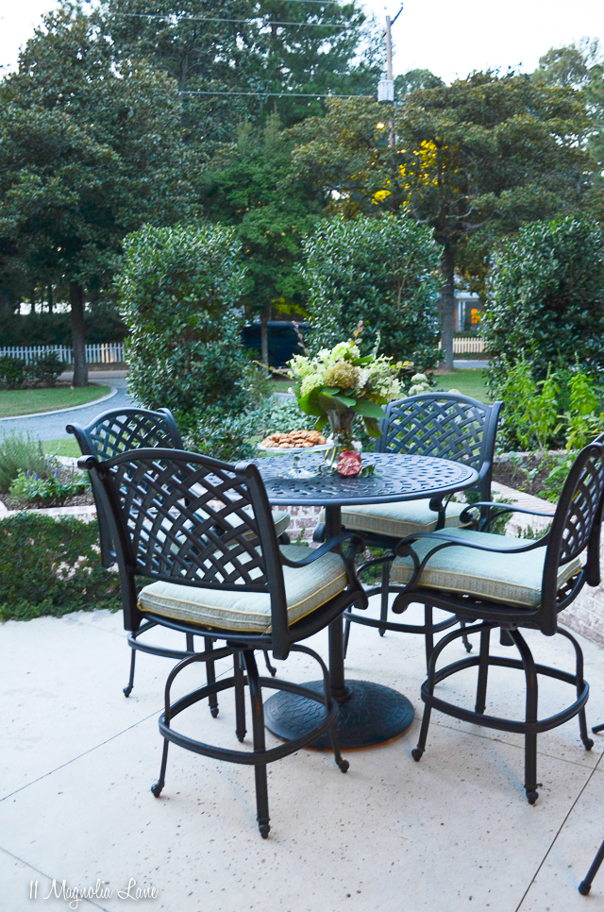
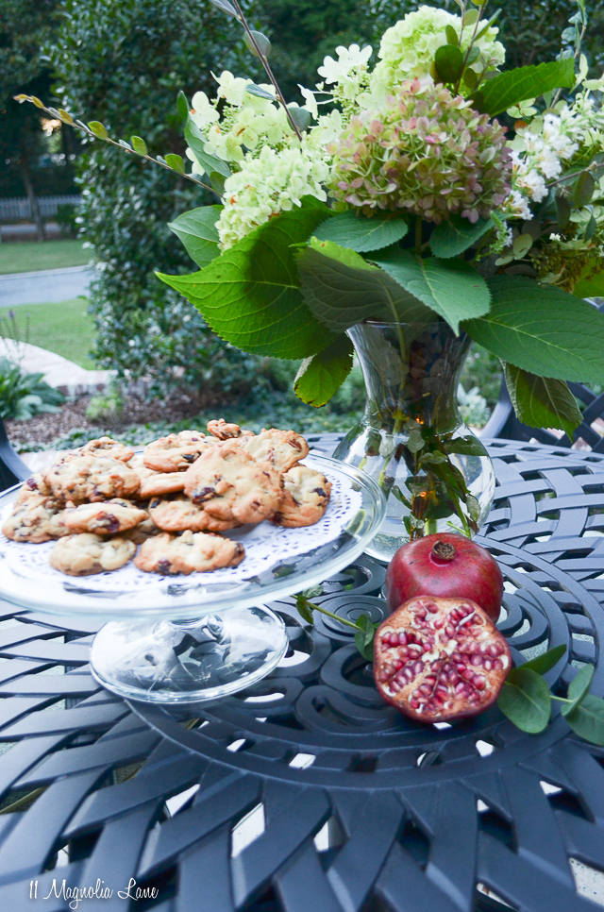
The rear of Mark and Katie’s house is to the front and right, and Ila’s cottage is to the left:
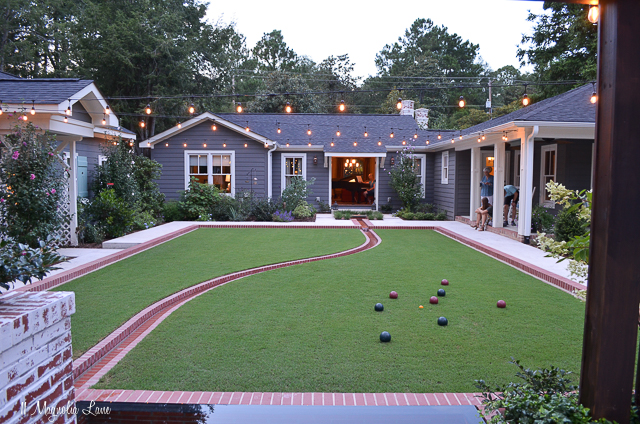
Here’s a video of the backyard that I took back in May, before Connor’s graduation party:
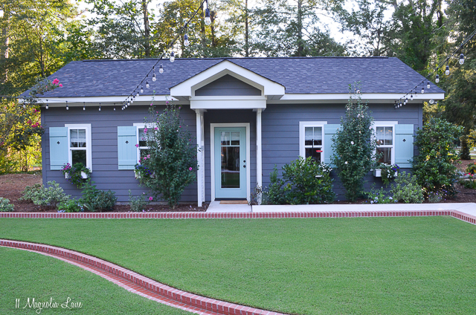
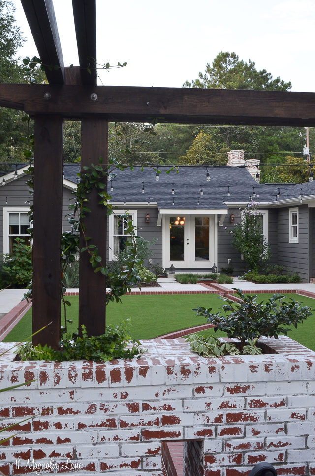

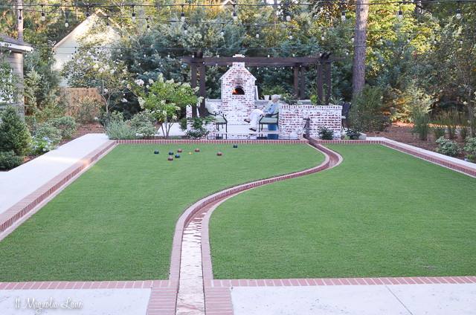
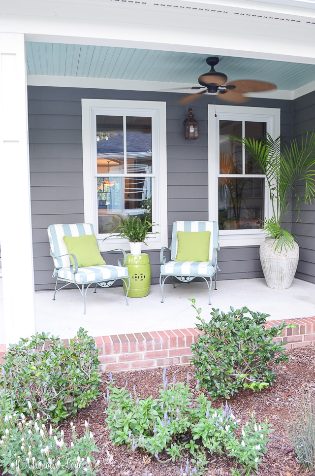
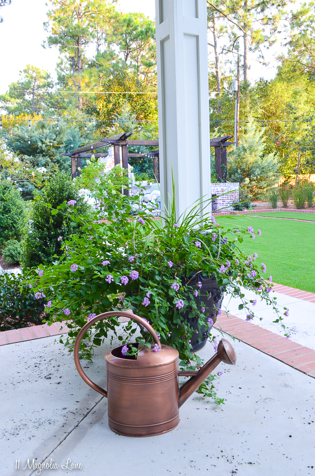
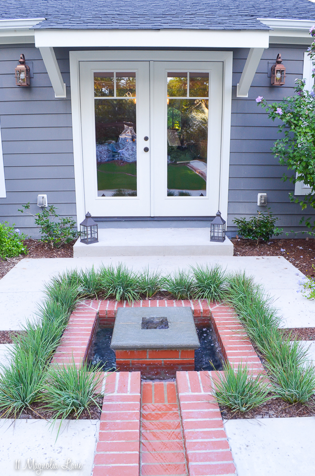
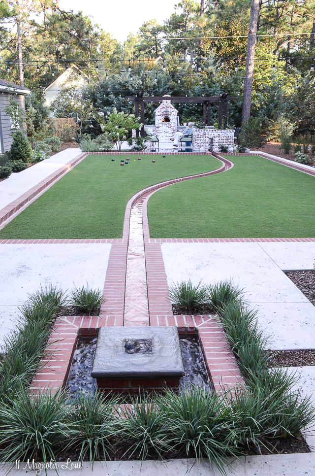
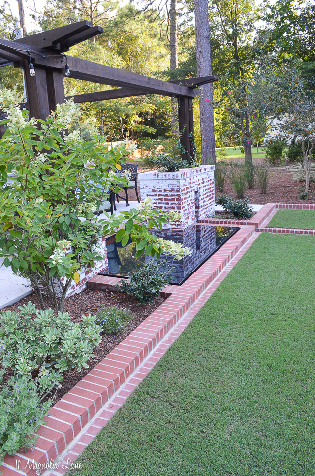
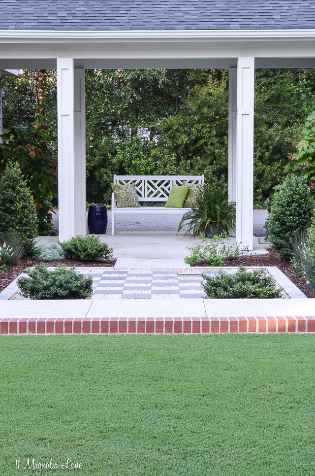
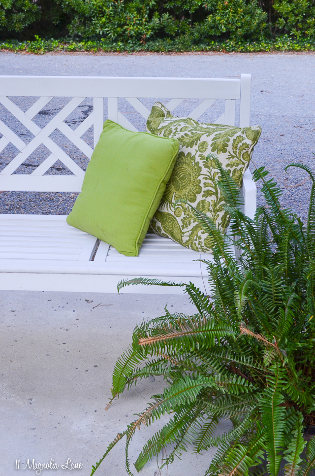
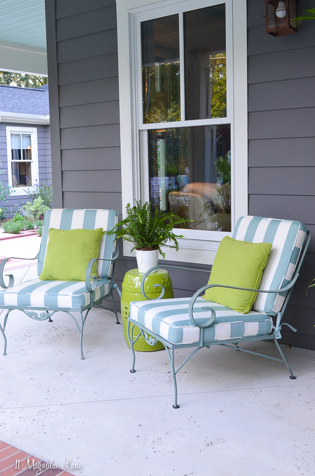
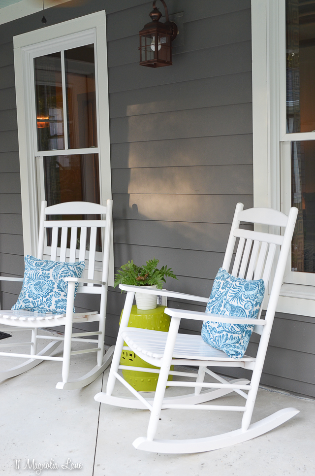
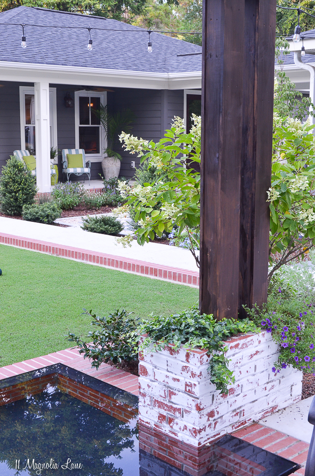
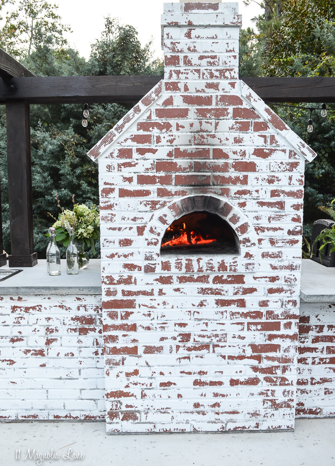
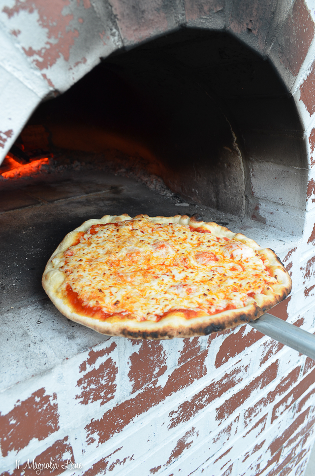
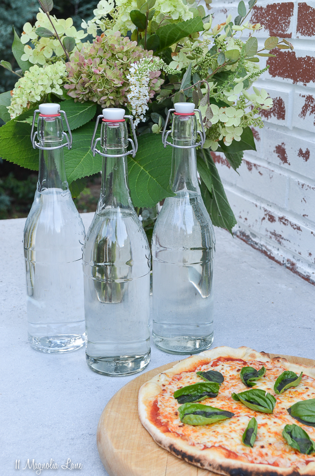
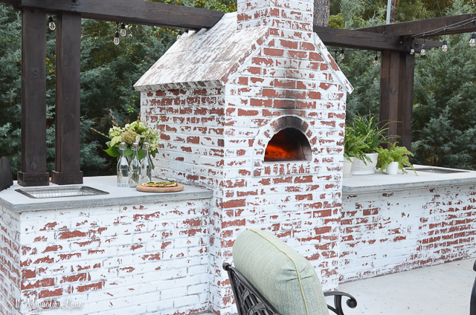
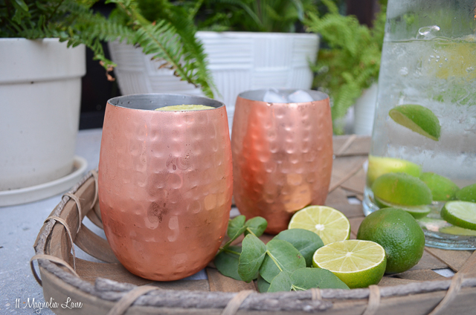
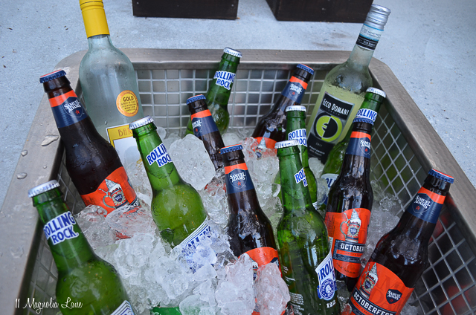
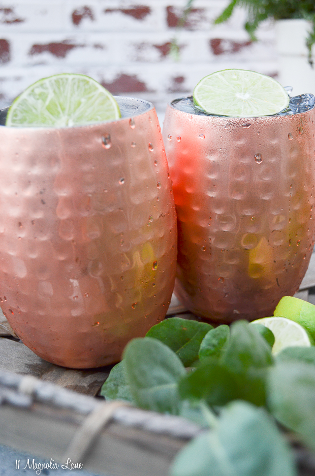
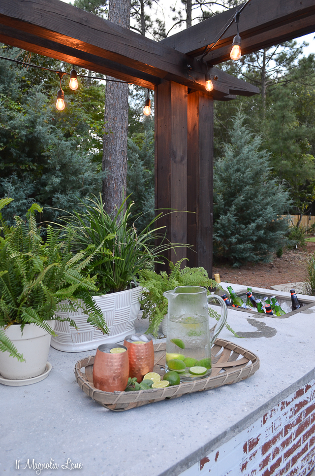
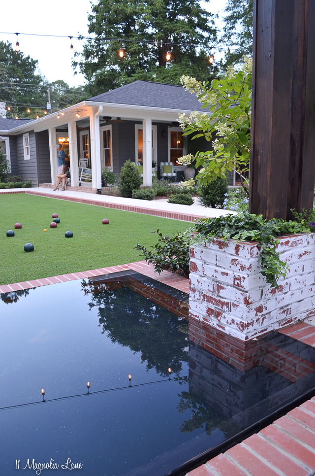
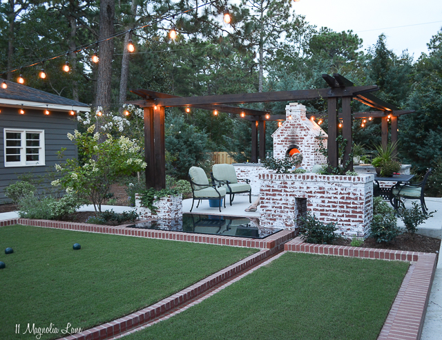
It looks like something out of a magazine, doesn’t it? Which I suppose makes sense since it will be in a magazine next month! Many thanks to Kathie and Mark for letting me share their gorgeous home; join me for Part 2 next time!
Full series: Part 1 | Part 2 | Part 3
Sources:
Home and landscape design: Mark W. Parson, Inc.
Garden stools, trays, pitchers, cutting board, wire bail bottles, lanterns, copper cups, throw pillows: HomeGoods
Outdoor furniture and cushions: Design Market of the Sandhills
Copper rain chain (similar)
White porch rockers (similar)
