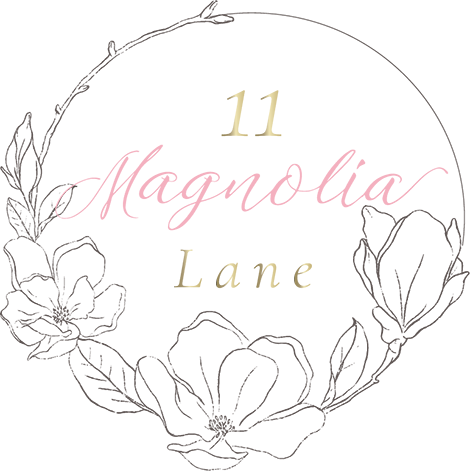Today I wanted to answer some of the questions you’ve asked about the projects we’ve completed in our downstairs bathroom update. Many of the questions were about how I installed the press and stick vinyl tiles, so I’ll go into more detail about that process.
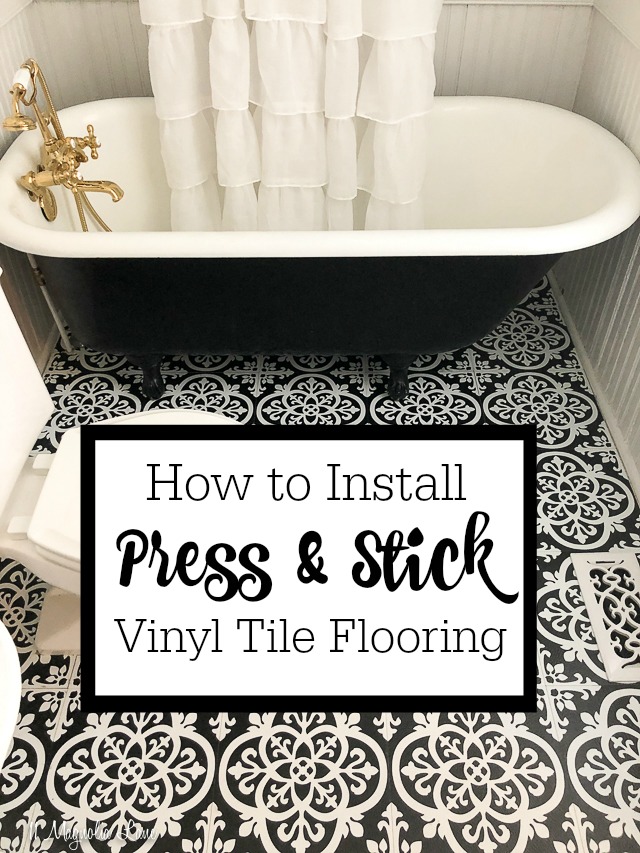
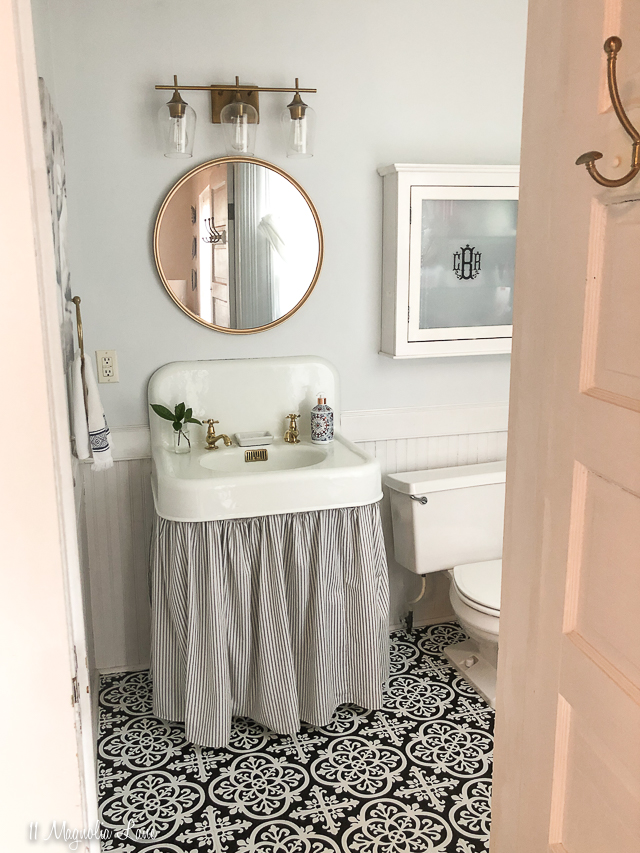
If you missed the original post, you can see all the photos and details here, or on the Home Depot blog here.
I think we’re all in agreement that updating the flooring was one of the projects that made the biggest impact in this small space. Here’s what the existing flooring looked like when we moved in:
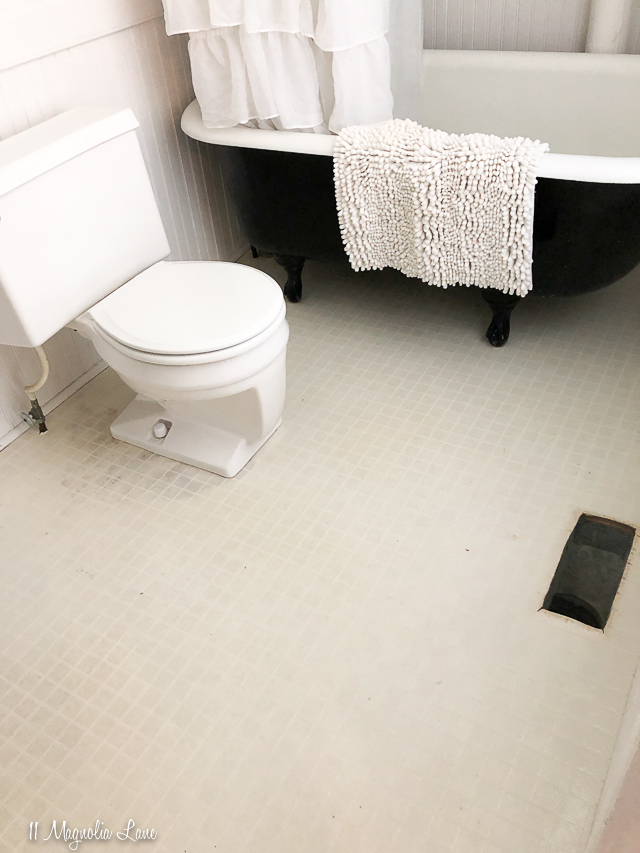
And here’s what it looked like after:
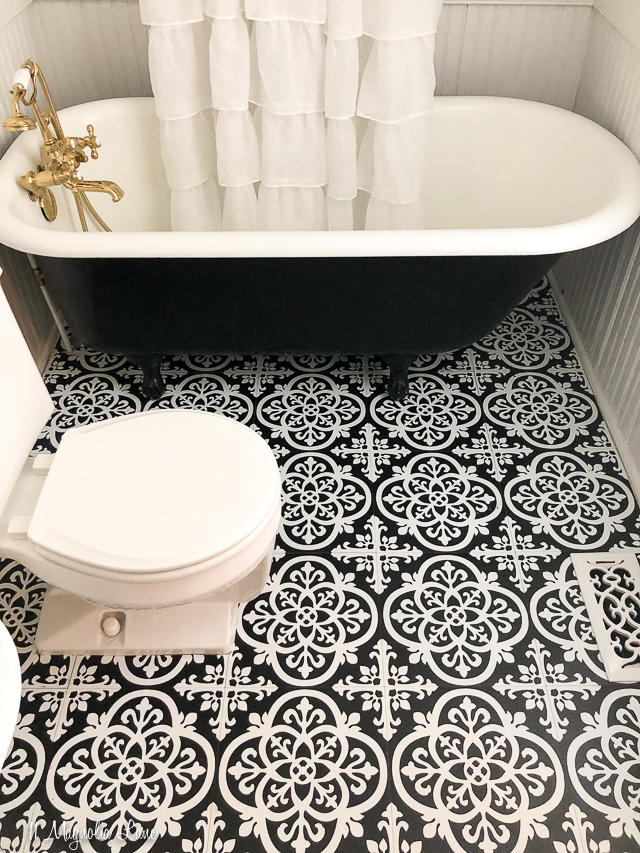
There are several companies that make peel and stick flooring and they’re carried by most of the big box store. That’s helpful since you can compare prices and delivery methods. The exact tiles I purchased are usually priced best at Walmart and HomeDepot.
The process was super-easy and would be a simple DIY for a beginner. Here are my tips:
Measure Your Space
The first step in the process is to measure your space. My bathroom is about 50 sf and so I ordered 7 boxes of tiles. Yes, that equals 70 sf of coverage, but I’d rather return an unopened box or two at the end of a project than run out in the middle! I highly recommend that you purchase an extra box or two because some of your tiles might be damaged, or discolored. I made a few mistakes when cutting around the toilet and the pipes, so I was happy to have extras to work with. I wound up returning one box and keeping a partially used box downstairs in case repairs or replacements are needed in the future.
Prepare for Installation
I let the tiles sit inside for several days since they were shipped in November…you want to give them time to come to room temperature no matter what time of year it is. While they were acclimating, I vacuumed and cleaned the existing vinyl since a clean surface is essential for the glue to adhere.
Start in the Center of the Room
Visually, your finished floor will look best if you start the installation in the center of the room. Since my bathroom is about 5′ deep and each tile is 12″ x 12″, that made the process much easier. I wound up only needing to cut the edges on two walls.
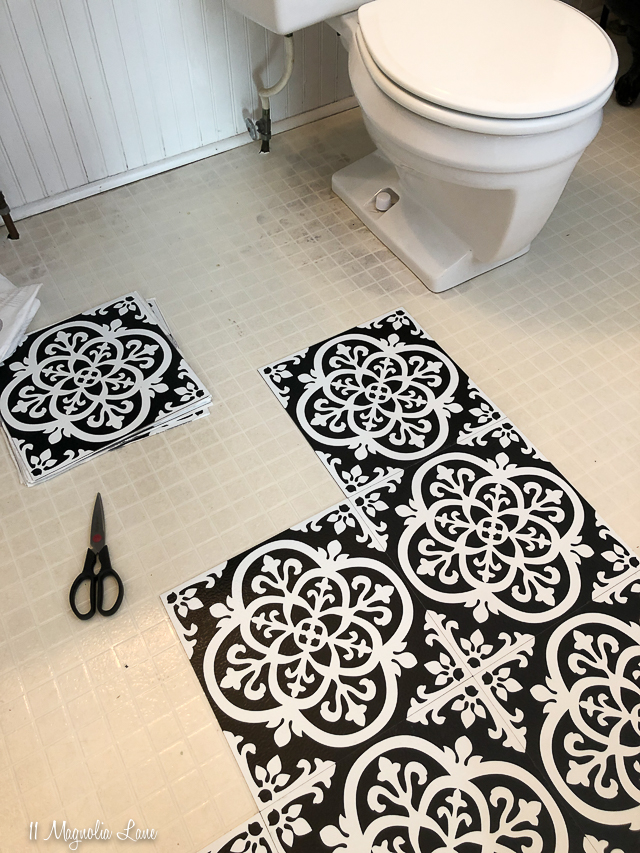
Rotate each tile before you remove the paper backing to be sure that the patterns line up. On my particular tiles, there’s one exact way that they line up, so that part was pretty easy.
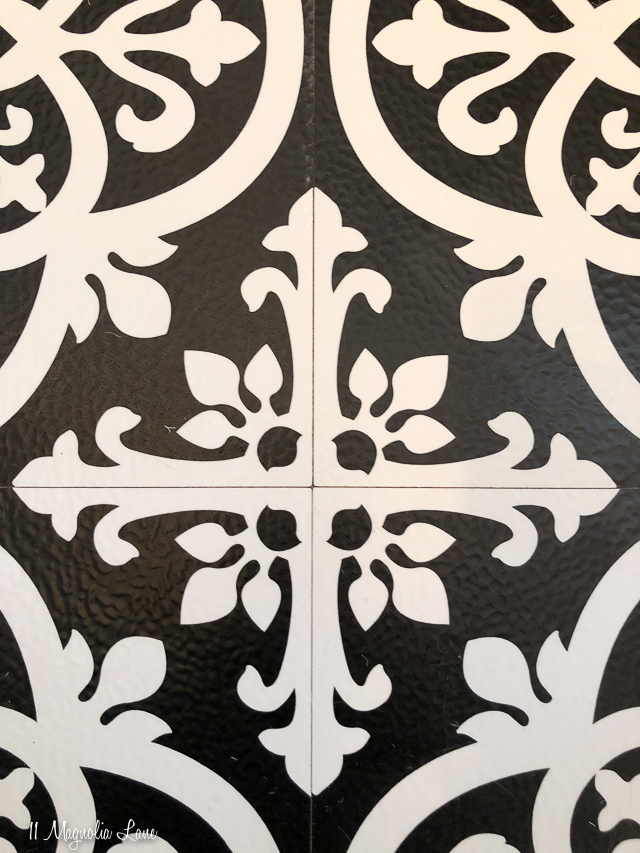
Remove the backing paper to expose the adhesive, adjust the positioning, and press to adhere the tile. (I found that they can be repositioned if you use a light touch)
Cut to Fit Edges and Around Obstacles
Several people asked how I installed the tiles around the toilet and pipes, an under the cast iron tub. I was a little nervous about that before I started, since the room isn’t perfectly square (old houses never are!), plus there are water supply lines running to the tub. I also figured I’d have to practically stand on my head to get the tile under the tub (OK, that part was actually true!).
The tiles were SO much easier to cut than I thought they’d be. I purchase a brand new utility knife to use, but turns out I could cut the tiles easily with my kitchen shears. That made a huge difference during the detail work when I cut around the toilet and water lines. This is also where it’s helpful to have a few extra tiles in case you mess up a cut line.
Here’s a close up of how I installed around the water lines for the sink. This area is hidden by the sink skirt and up close it certainly isn’t a perfect fit, but from a standing position it looks like it is!
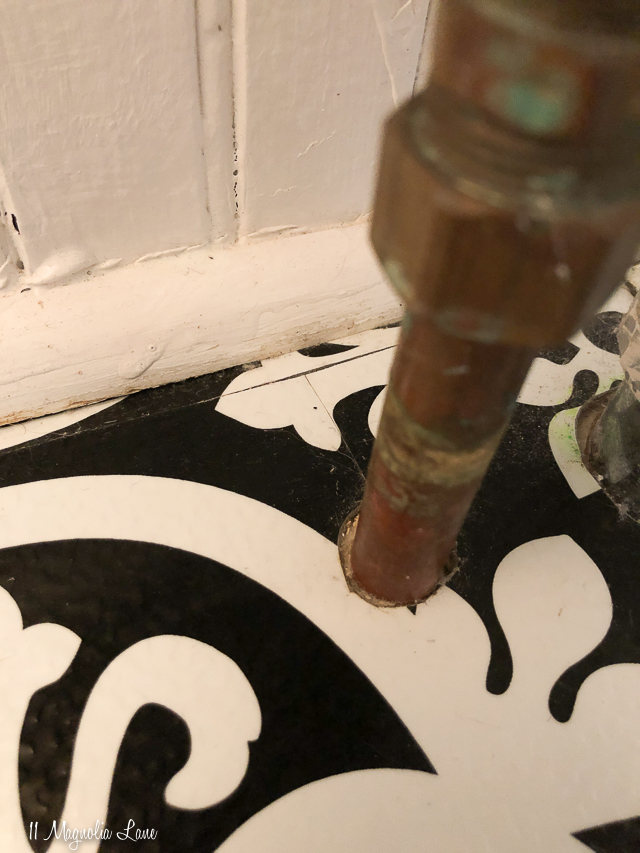
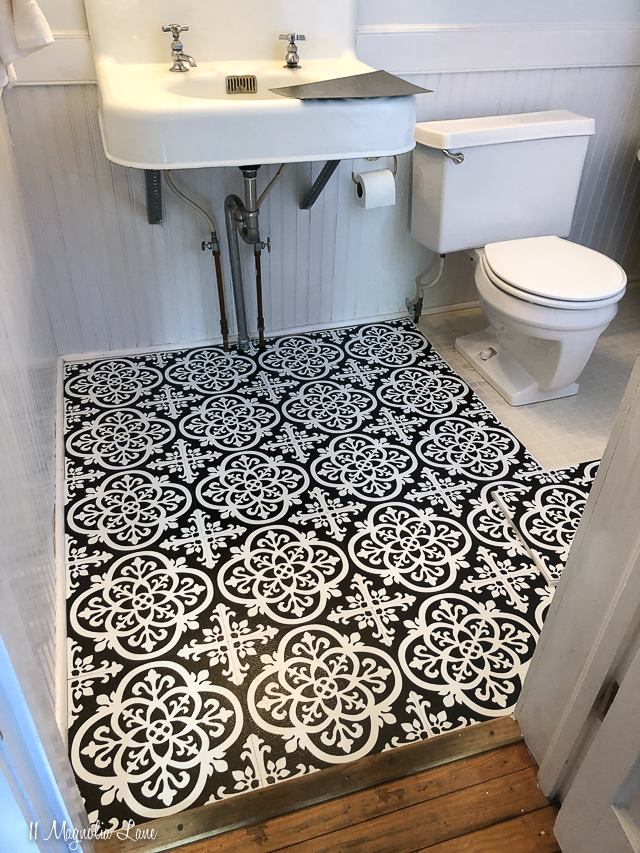
The cast iron tub wasn’t as much of a problem as I thought it would be. Turns out that since the tiles are so thin, it was easy to slide them right under the feet of the tub while my husband lifted it up just a few millimeters. He said it wasn’t even that heavy, but possibly he is exaggerating for effect so we will be extra-impressed with him. 😉
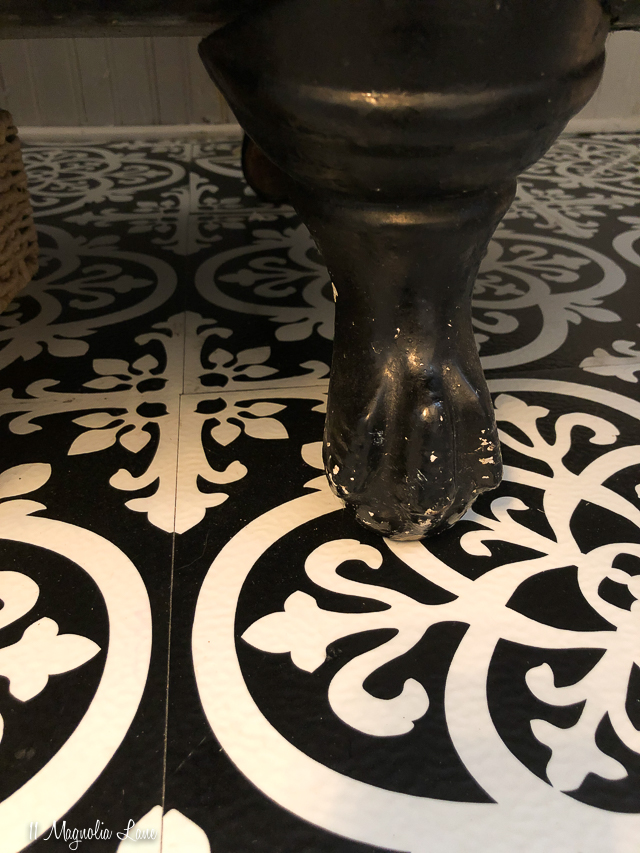
Your Questions and My Answers
I had several questions about working with the claw foot tub and the plumbing, which I hopefully answered above to everyone’s satisfaction. Here are a few others:
Q: Did you remove the baseboards? A: No. I was able to install the tile right up against the baseboards. Where it wasn’t a perfect match, I just cut a small piece of tile to make it fit:
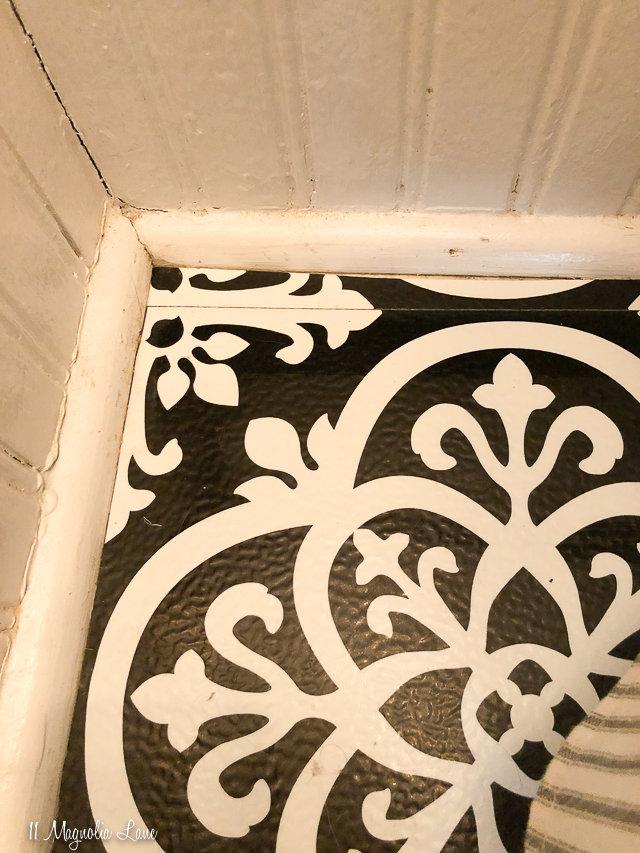
Q: Are the tiles removable? A: Yes and no. While they’re meant to be permanent, you could remove them (unless you use additional adhesive when you’re installing them). I think you’d have a significant amount of adhesive left behind, though, so you’d have to be planning to recover the floor with something else. Also, the manufacturer’s instructions recommend rolling the floor with a tile roller. I skipped that part since very little of the floor space could be rolled with the tub, toilet, and plumbing in the way, so it didn’t make a lot of sense to me. I walked all over the floor and that is almost as good as a roller!
Q: How are they holding up? A: Great! This is definitely a project I’d do again and it’s a great one for renters. I’d definitely recommend that you ask your landlord to reimburse you for the cost of the tiles, but a room like this would only be about $50-$60, so lot of bang for the buck.
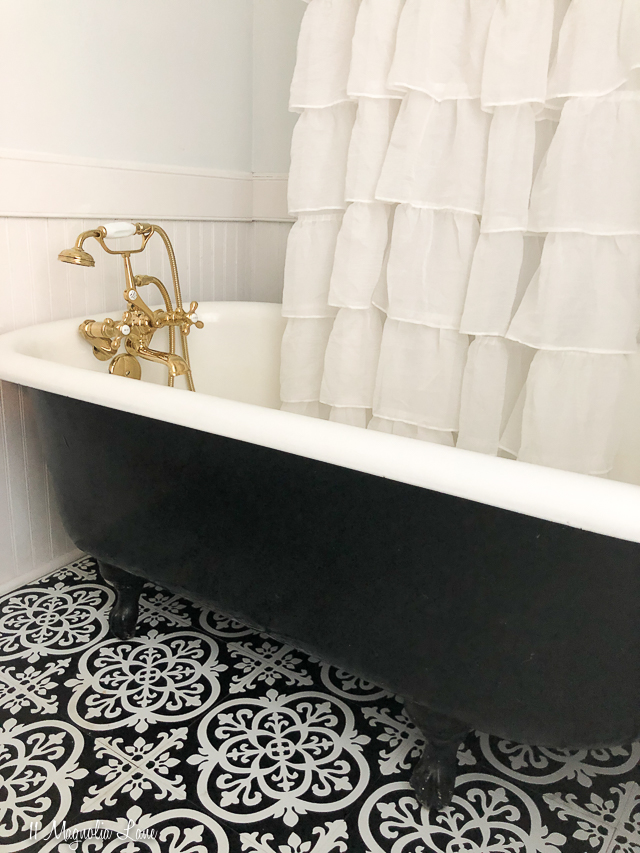
So there you have it! Please let me know if you have questions that I missed, and thanks for stopping by.







