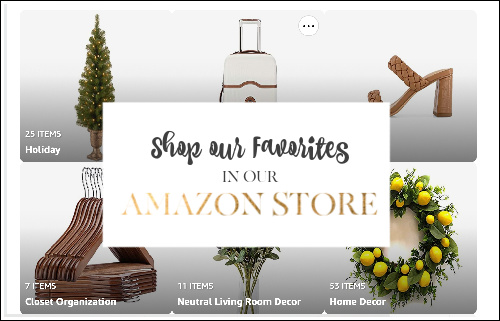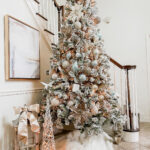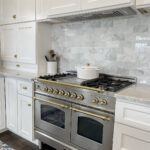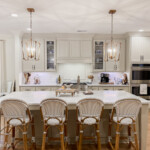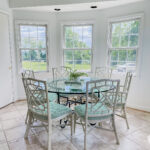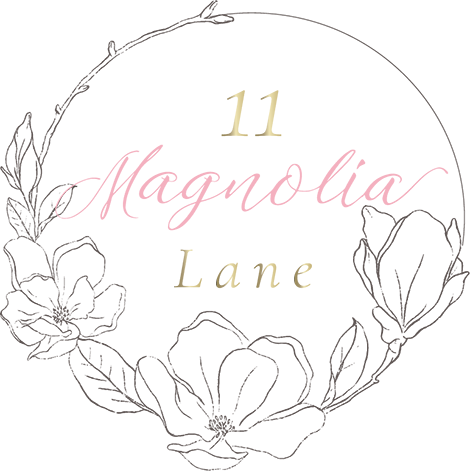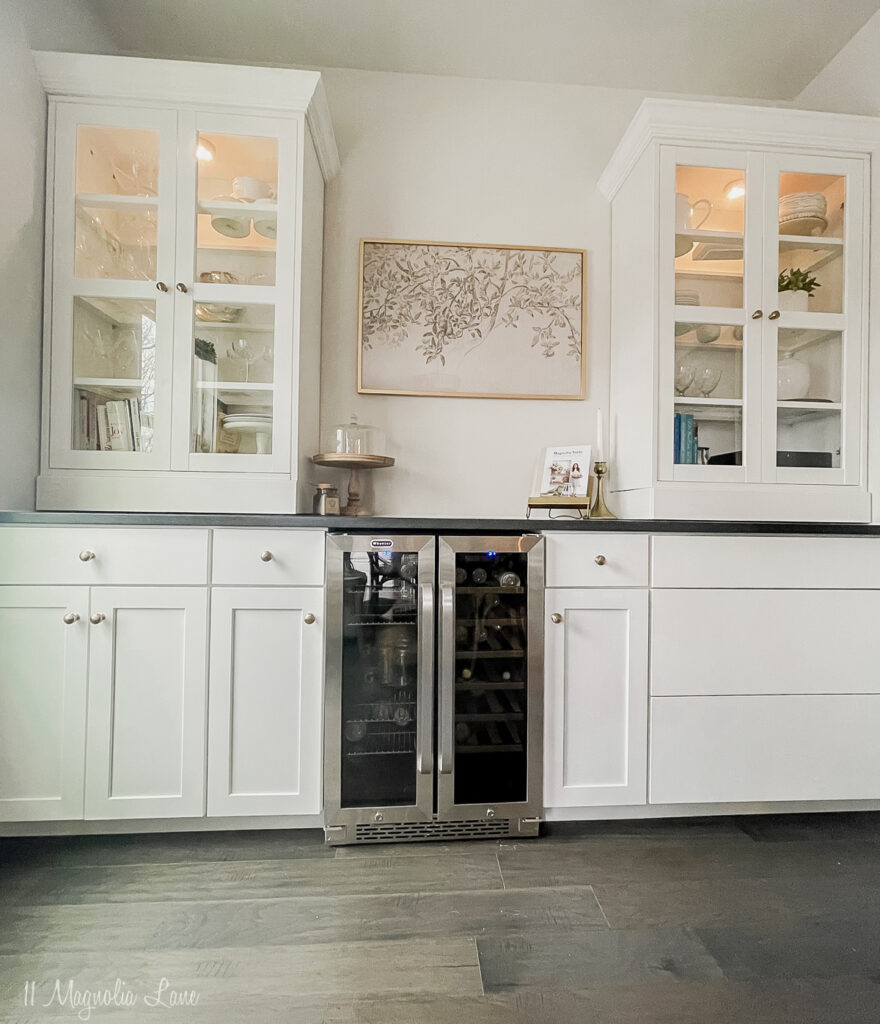
I wanted to share more detail about the cabinets we had installed this year in our breakfast room. We did this along with the other updates we made in our kitchen this year (read more here) but this may be my favorite part of our renovation. It came out even better than I’d hoped, and it wasn’t (all things considered) a very expensive way to add storage, style and function to this part of our kitchen.
The best part about this project? I took a chance on inexpensive IKEA bookcases with glass doors and they worked perfectly!
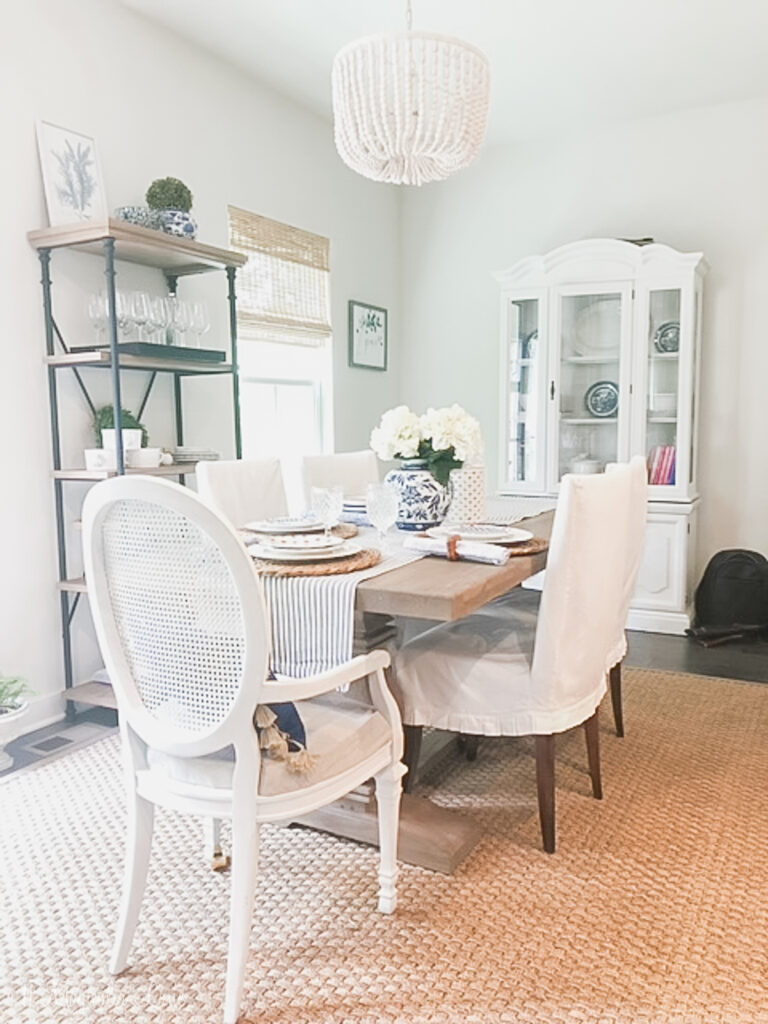
Inexpensive Solution for Glass Upper Cabinets–IKEA BOOKCASES!
Here is a look back at the space not long after we moved in. This is the back wall of our breakfast room, the cabinets are where the hutch was in the above picture. The room is fairly deep, and it didn’t have any windows along the back wall which made it deep enough to accommodate standard cabinets. I needed more storage and a space for entertaining so I designed a cabinet wall that included a beverage fridge along with some deep drawers.
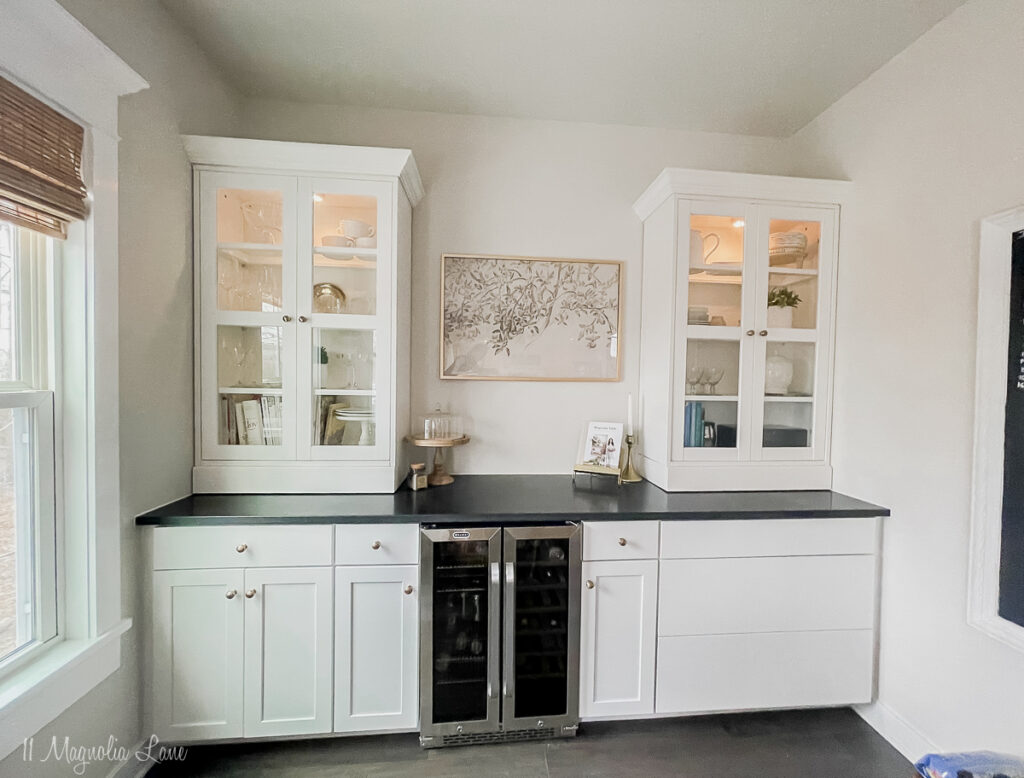
You will probably notice that I haven’t worked up the courage to install the drawer pulls, that will probably get hired out, I am too afraid I’ll put them on in the wrong spot and ruin the drawers forever.
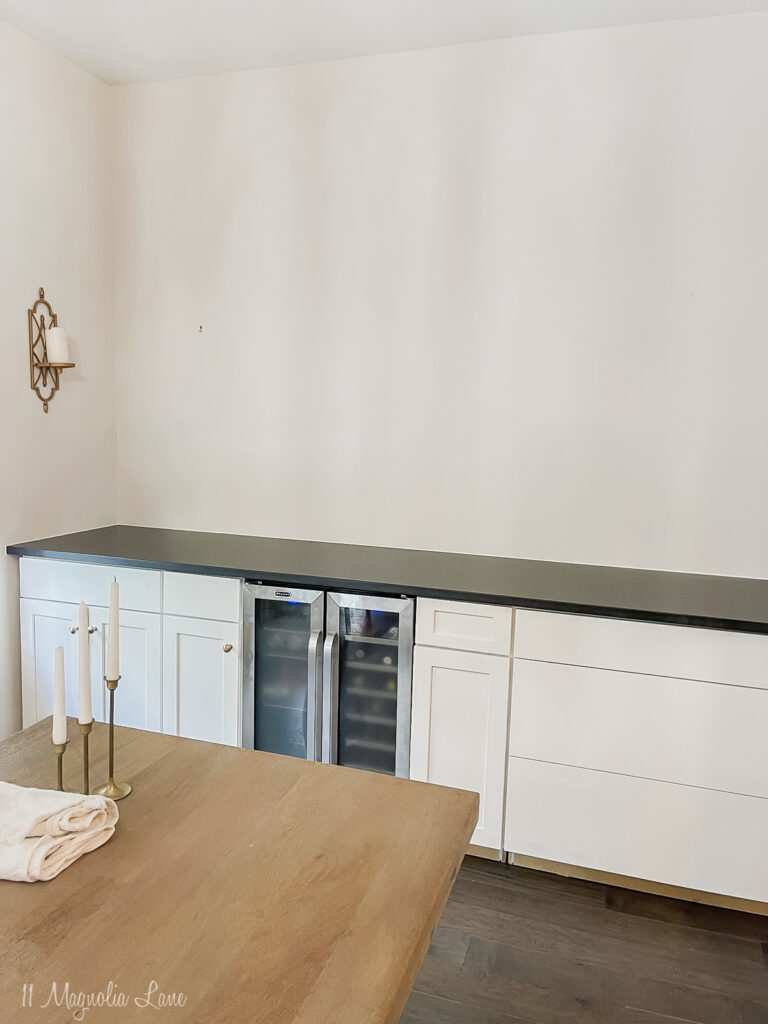
Here is a good look at them shortly after they were installed. I ordered the base cabinets through the kitchen department at Home Depot, I was able to get essentially the same color and style as the ones installed in our kitchen. (The style name was different but the manufacturer is the same so they look identical.) The kitchen designer at the store was very helpful and worked with the sizes, layout and even considered the outlet for power to the beverage fridge so everything was configured just right. I wanted a mix of large drawers (to hold placemats and linens close to our table) and tall thin cabinets for trays and cookie sheets, storage I felt was lacking in the main area of the kitchen. I added a beverage fridge which has been great, it holds both wine bottles and soda cans. It took about 4 months (at that time, last summer) for the cabinets to arrive, but delivery times may be faster now.
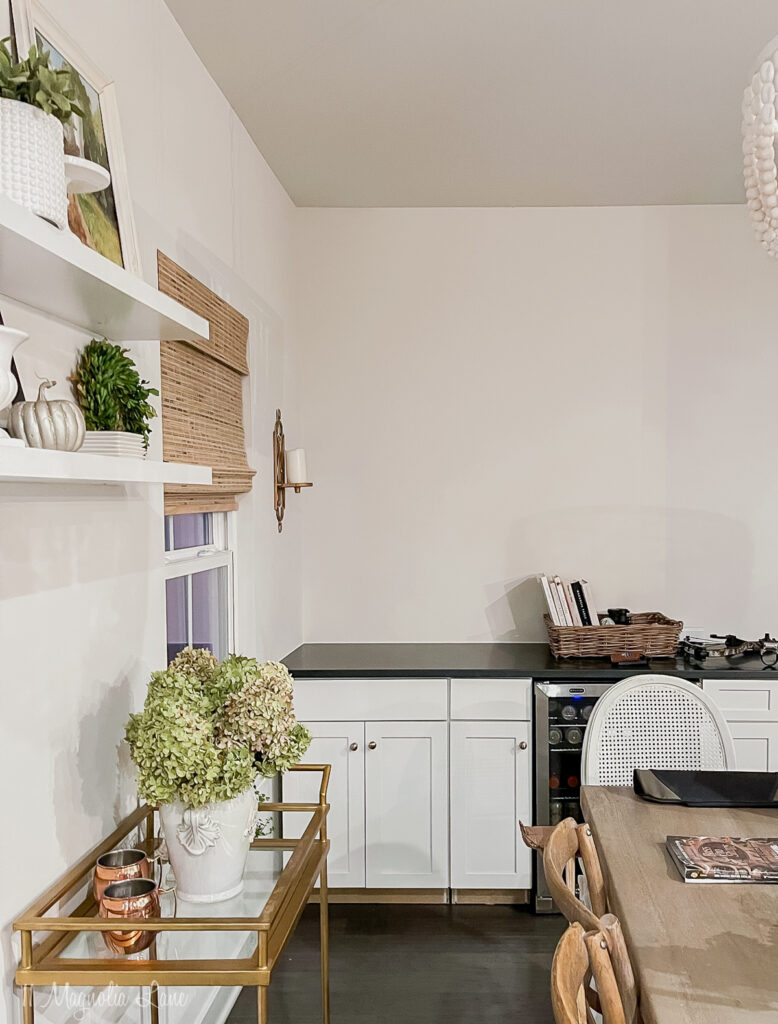
For the upper cabinets, I took a bit of a risk and ordered two IKEA HAVSTRA upper cabinets (the ones with a base for a little bit more height). I wanted the look of glass cabinets but wanted to see if I could do it for just $229 each. I was thrilled the worked perfectly, all we did was set them on the counter and add some molding to the top of each one. The ones I used are below.

I did originally order (through the HD kitchen department) the very same molding that is on the top of our kitchen cabinets to be installed on the top of the IKEA cabinets. However, the order got lost, then when the replacement came in it was missing a piece. I finally had to give up and had the contractor I had already hired to do several molding projects install some standard molding we had leftover from our living room. I don’t think you can really tell, but it would have matched perfectly otherwise. He also installed craftsman style trim around the window which finished that off, it looks so much better now.
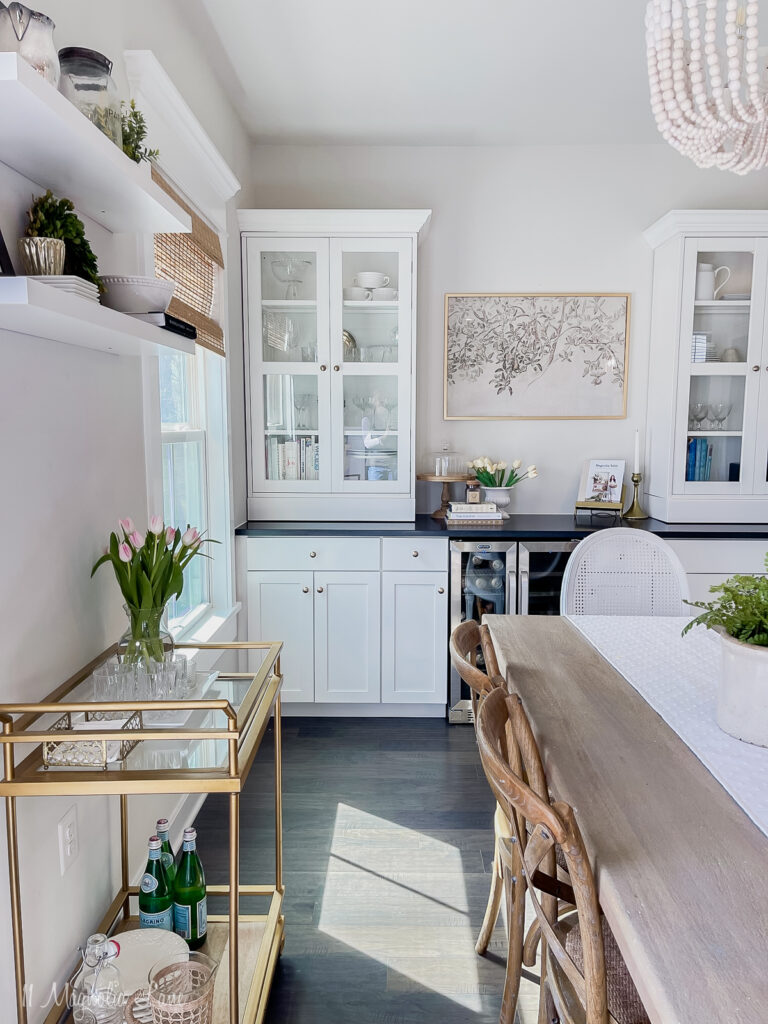
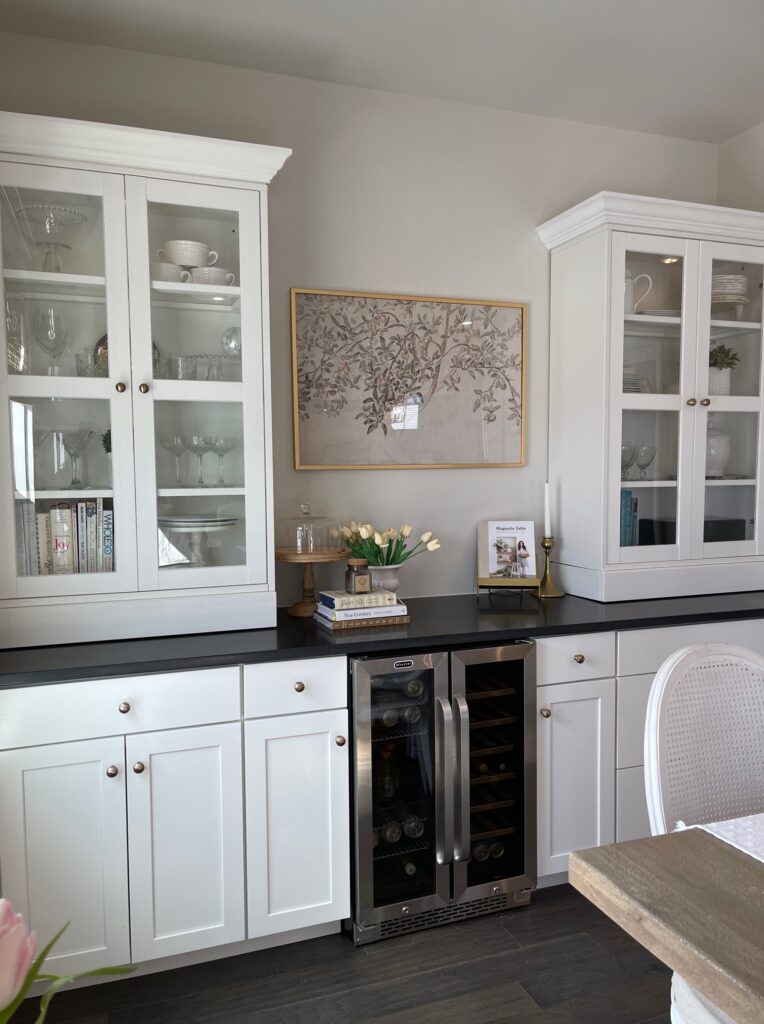
Filling the glassed in shelves has been fun, and I added groups of my cookbooks (by color, because that looks best to me) along with my favorite glassware and some silver platters. I also added battery powered puck lights to the top, they turn on with a remote and even have a timer so they turn themselves off.

If you are thinking about doing a project like this, I’d check the pre-assembled cabinets at Home Depot, you can find quite a few sizes in several colors.
I also just found these cabinets with another layer of glass uppers that would work perfectly in this type of project!
Here is a list of the sources for this space:
You can find similar cabinets here and the Beverage Fridge here.
XO,

Please visit my Health and Wellness website 11MLWellness here.

