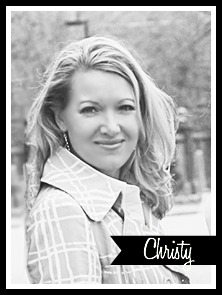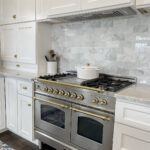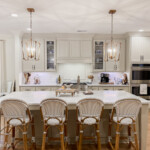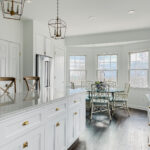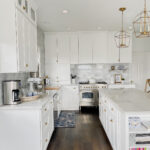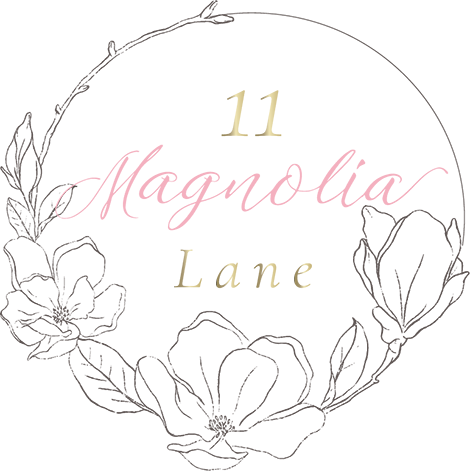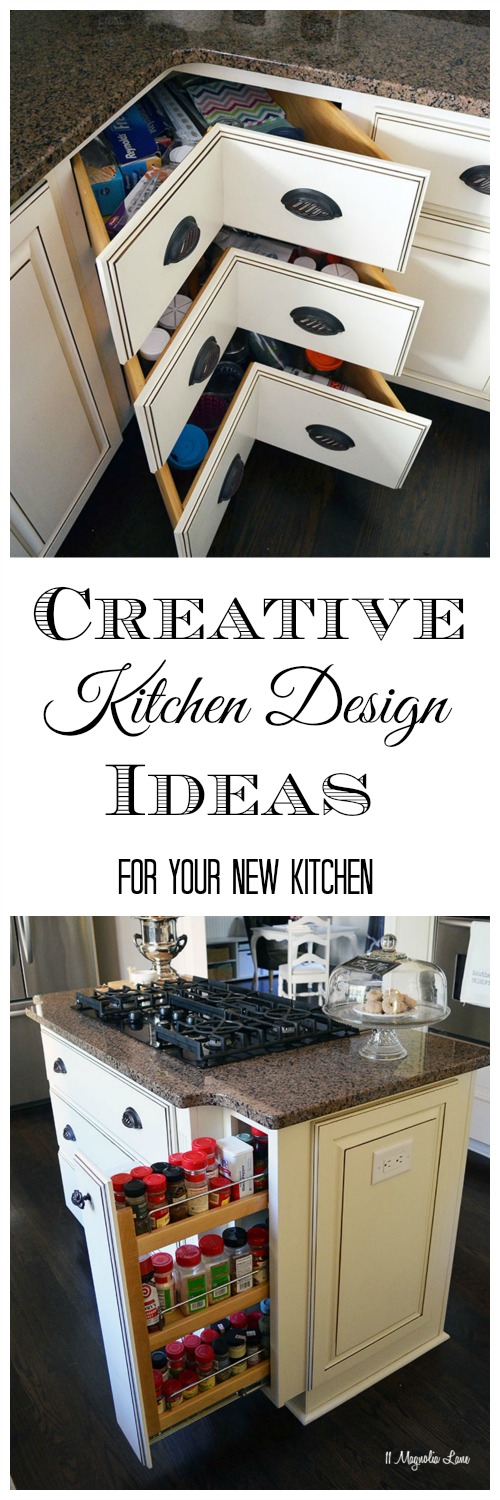
This is a post that I can’t take any credit for, since my kitchen was in great shape when we moved in {see more photos here}.
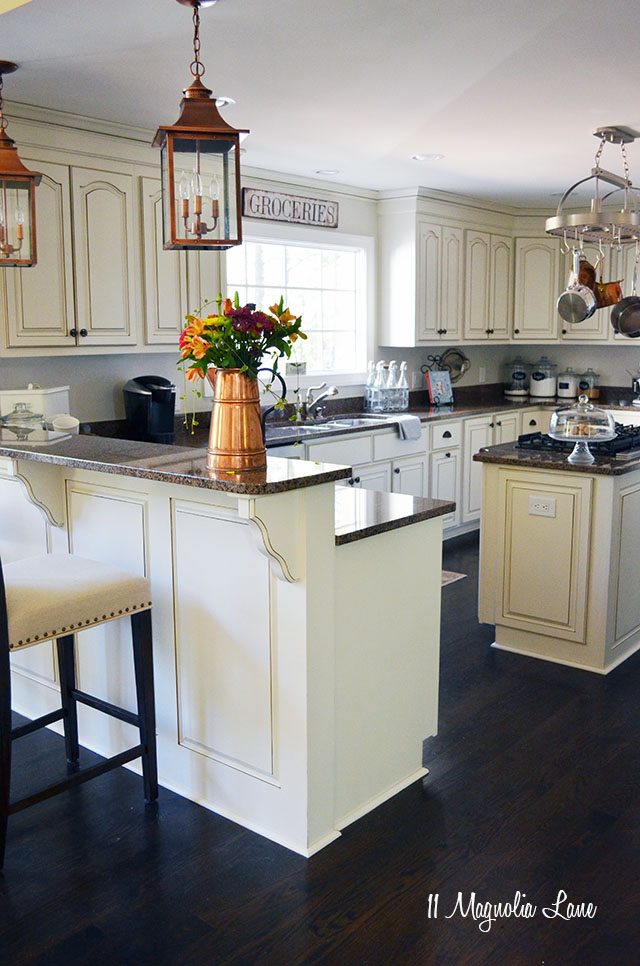
However, I have cooked in nine different kitchens in the years since I’ve been married, and along the way I’ve learned what works and what most definitely does not. Lucky me–everything works in this kitchen, so I thought I’d share.
First, you’ll notice that we have a counter/bar area, which so handy when you have a busy family. We did add the open shelving, which I think is great if you have the wall space. I need upper cabinets to hide all of my kitchen clutter, so a small area of open shelving for display is perfect for us.
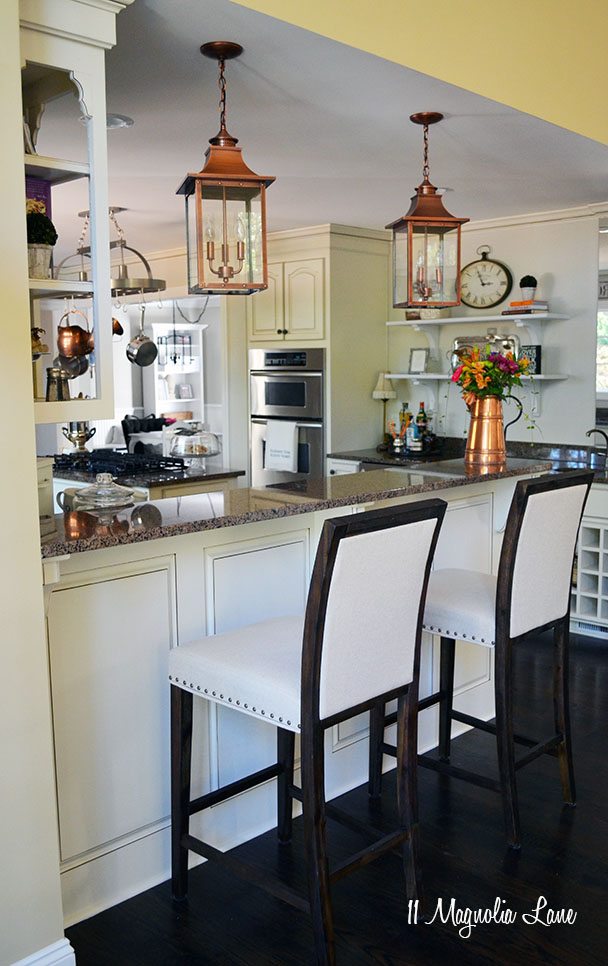
We don’t have an eat-in kitchen with room for a table, but our dining room is directly next to the kitchen:

We have a large enough great room that I put our kitchen table in there, just a few steps away from the kitchen, for more casual dining (um, with kids, it’s almost always casual!).
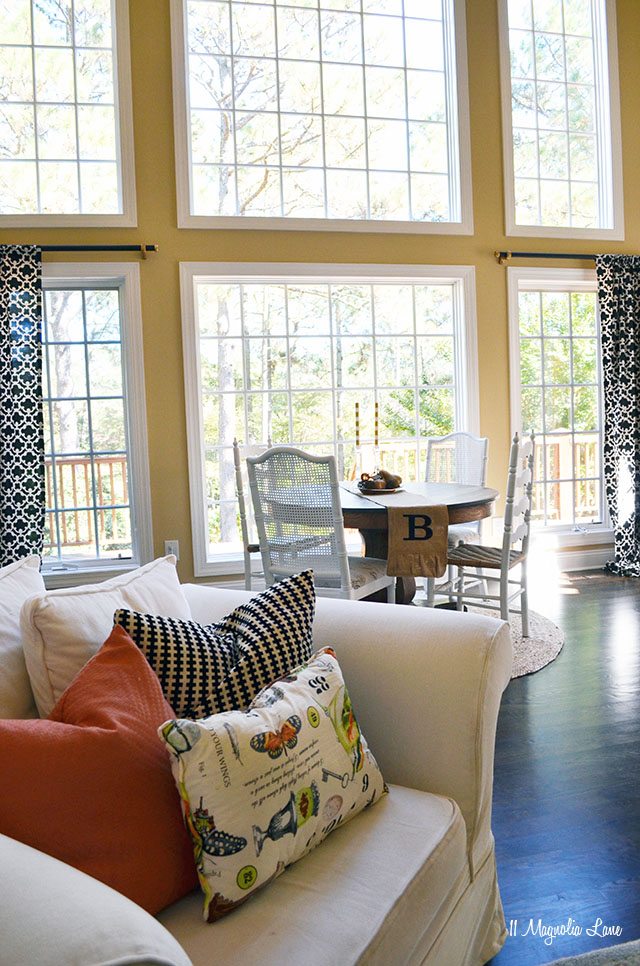
| Fall Decor |
Within the kitchen itself, I am thrilled with the under-cabinet lighting and the overall quality of the cabinetry; it’s custom made, painted, glazed, and detailed. And I didn’t have to paint a thing, unlike in my Nashville kitchen.
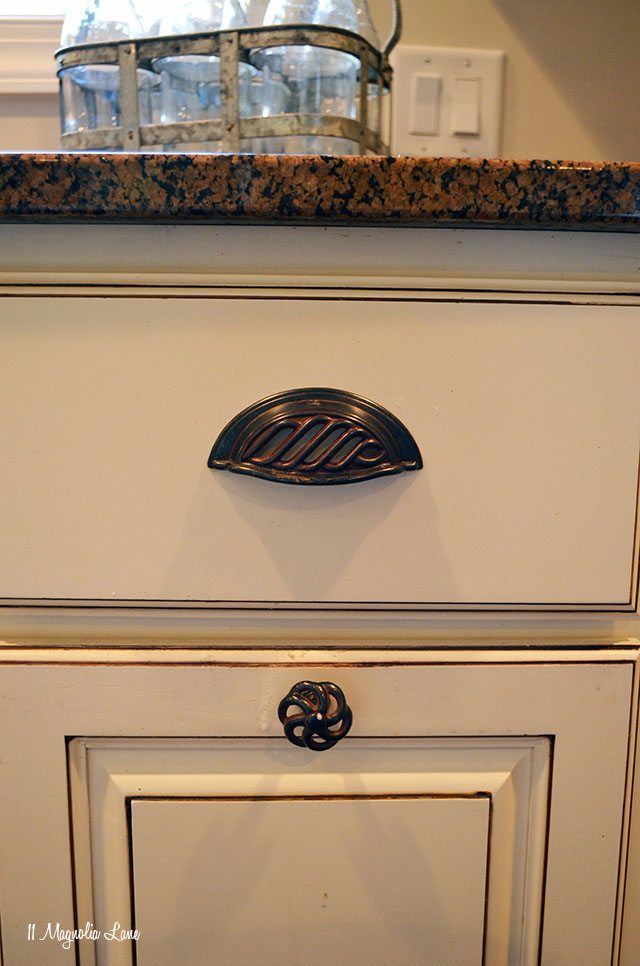
The drawers are all soft-close…you can’t slam them on your fingers even if you try. And clearly they were constructed with smart storage in mind.
Check out my corner drawers–these are SO MUCH more functional than those round lazy susan-type corner cabinets and they hold tons:
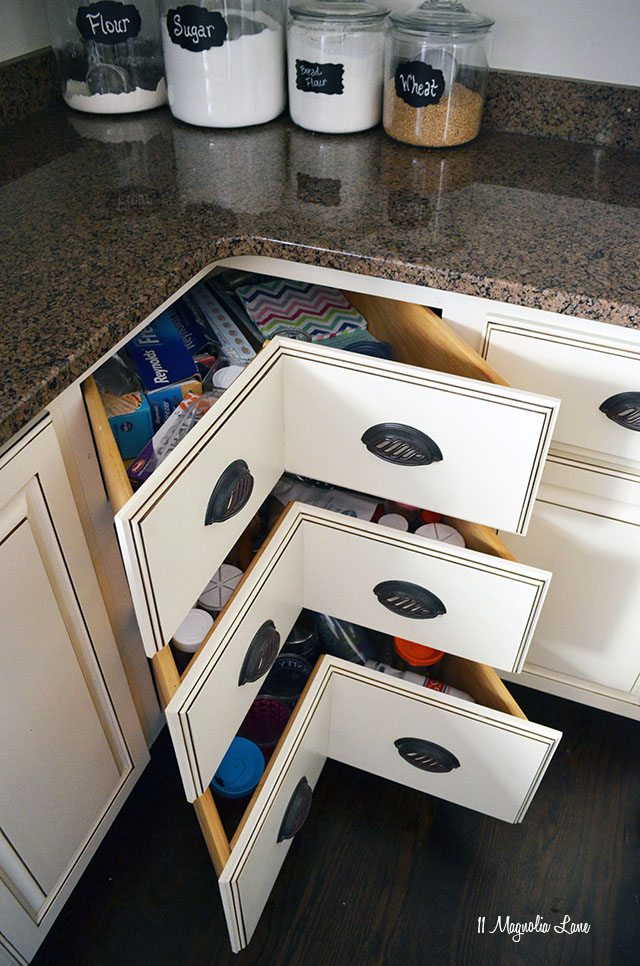
We have six of these, three in each corner. I adore them.
Next to one set of corner drawers is a tall cabinet that pulls out. It was originally intended to store 2L sodas, but I stash other tall items in there.
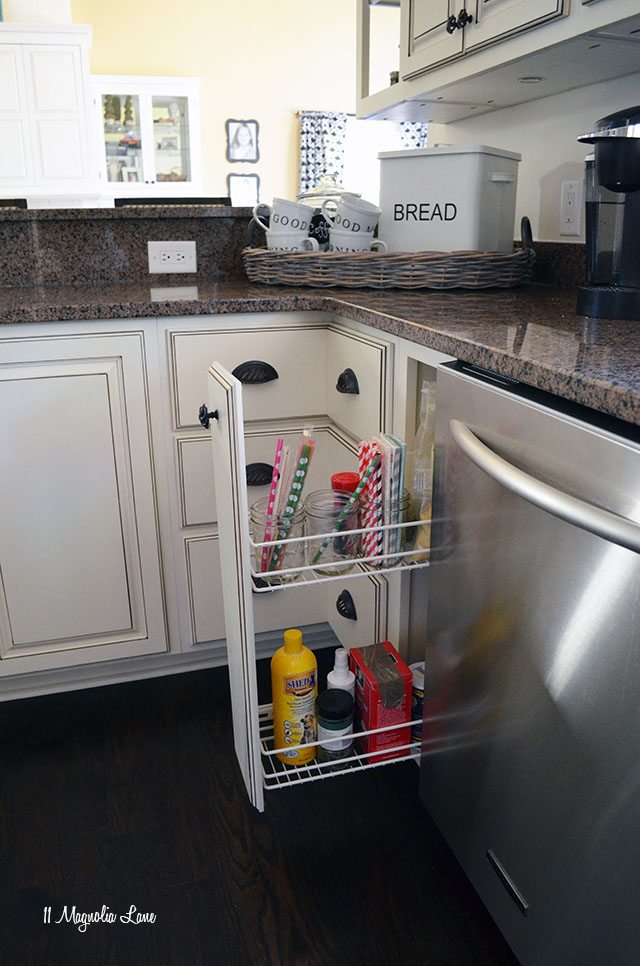
There are two pull outs that hold trash cans; we put trash in one and recycling in the other.
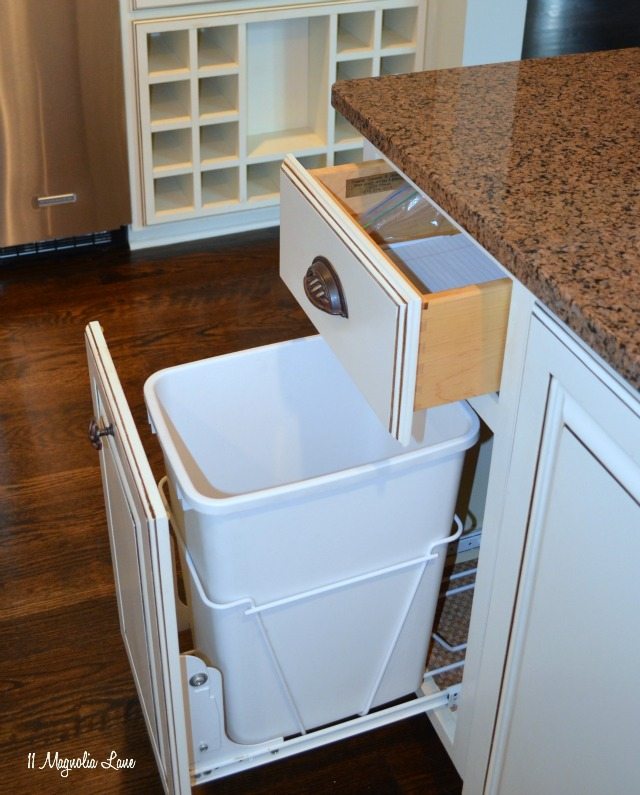
While there’s tons of cabinet space, I do love the pot rack that hangs above the range. I hang my sauce pans there as we use them most frequently along with some decorative copper pieces. The pot rack has two built in lights, and the downdraft exhaust fan actually rises up at the push of a button (my daughter is obsessed).
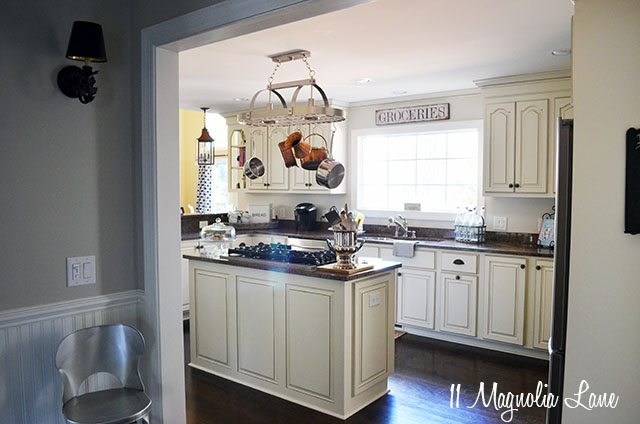
There are two cabinets that pull out on either side of the range and they hold spices:
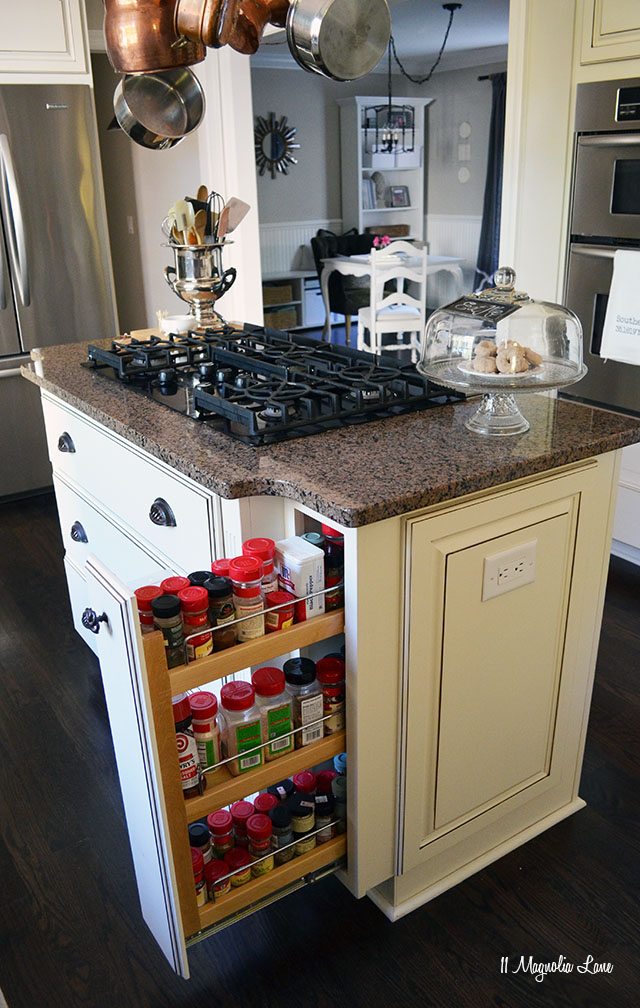
To the right of the ovens is another thoughtfully placed cabinet; this one is meant to store cookie sheets and baking pans:
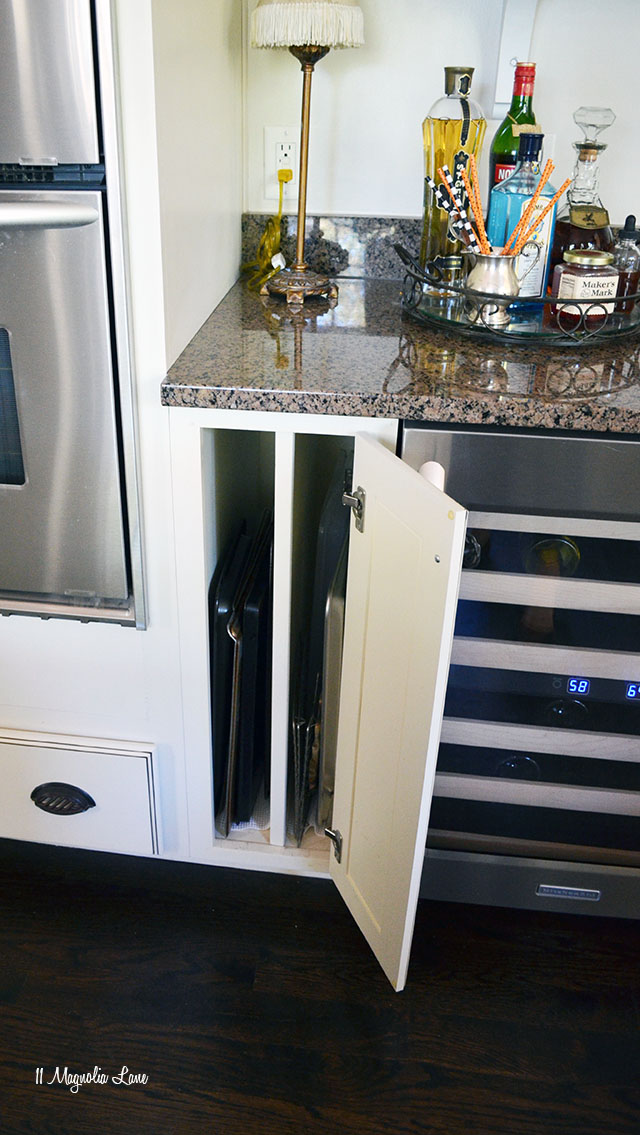
And just to its right is the happiest spot in my kitchen–the bar area.
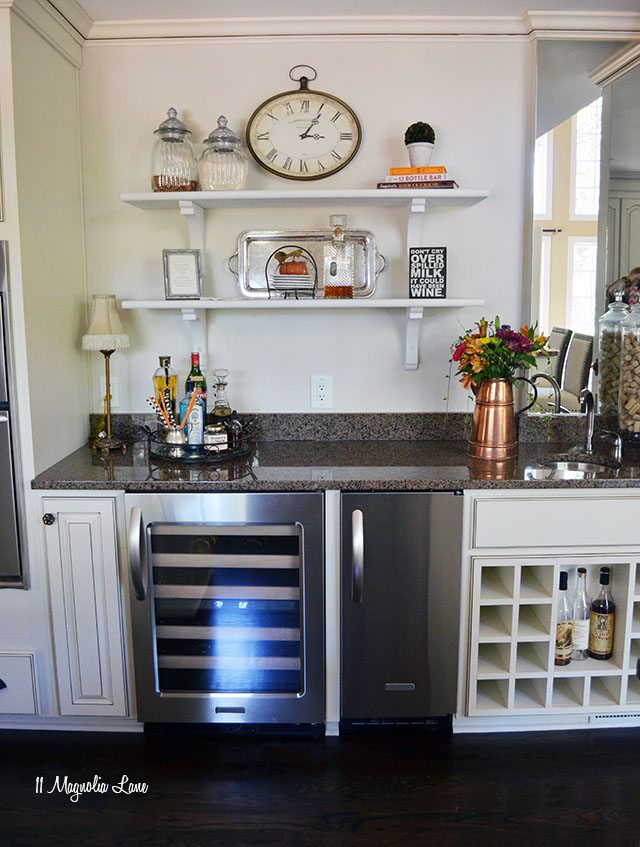
I have always wanted a wine fridge and a little vegetable sink, and those are both awesome and wonderful and useful, but the thing that I am most in love with in the entire house is the ice maker. You guys, just look:
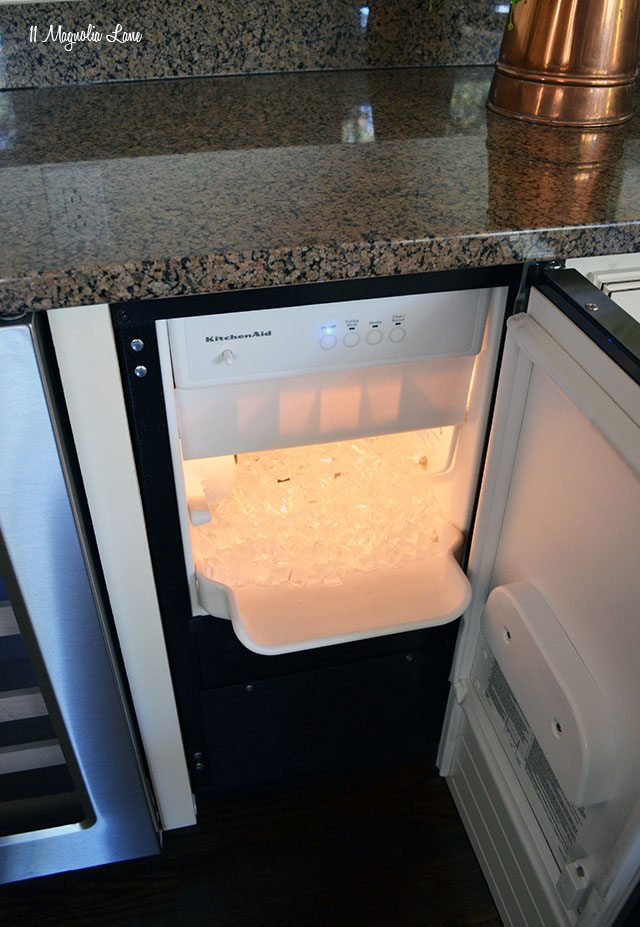
There’s a little scoop in there on the left and the ice is always delicious and never tastes like whatever’s in my fridge or freezer. And it’s those cute little square cubes like you get at hotels. And we NEVER RUN OUT.
I have already told my husband that if we have to give up the dishwasher at our next house to have space for an ice maker, then I’m in. If I have to sell a kidney (or a kid) to afford it, then yes, all options are on the table.
If you are reading this because you’re redoing or building a new kitchen, trust me–you want an ice maker. OK, cleansing breath, and now we’ll move on to the last thing.
This kitchen is big and has a lot of storage, but it didn’t have a pantry. And since we had a nice-sized closet right off the kitchen, we decided to turn that into a walk-in pantry:
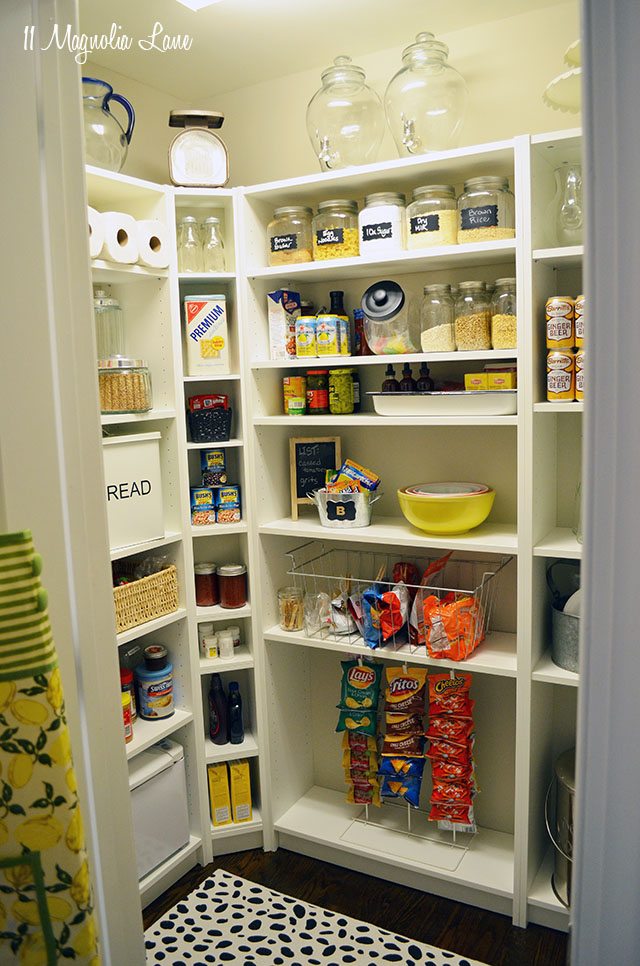
| Pantry |
We also added a custom plate rack; if we had room in the kitchen I would have been happy to add it there since it’s so pretty and functional:
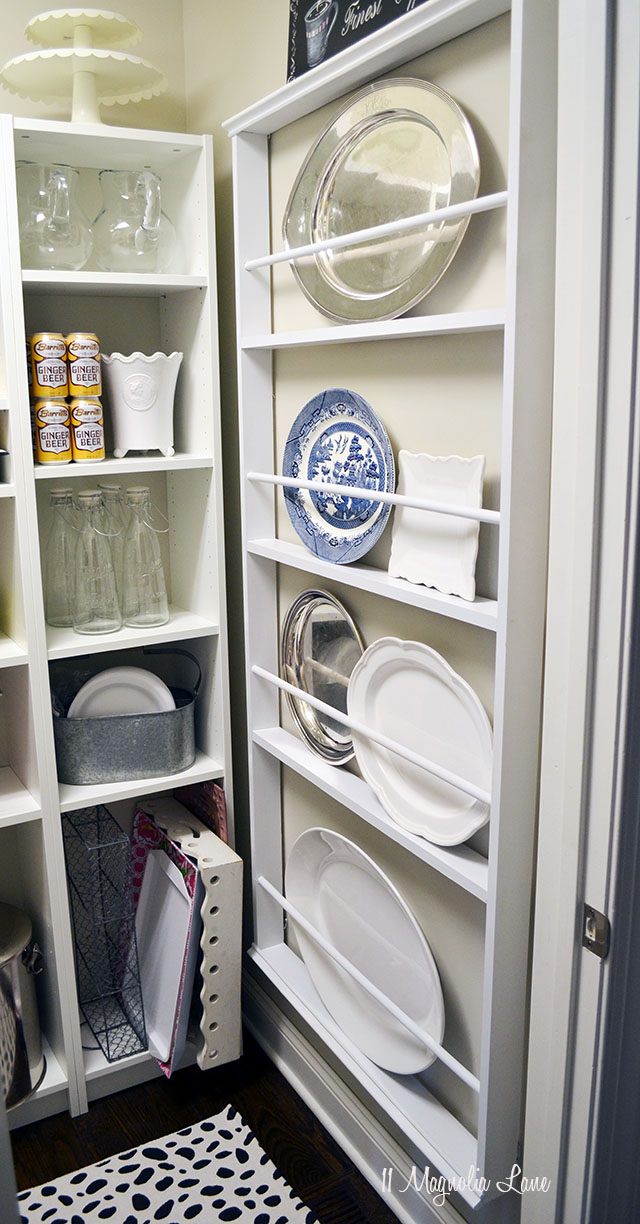
| DIY Plate Rack |
You can see the cookbook shelves I built just off the kitchen here:
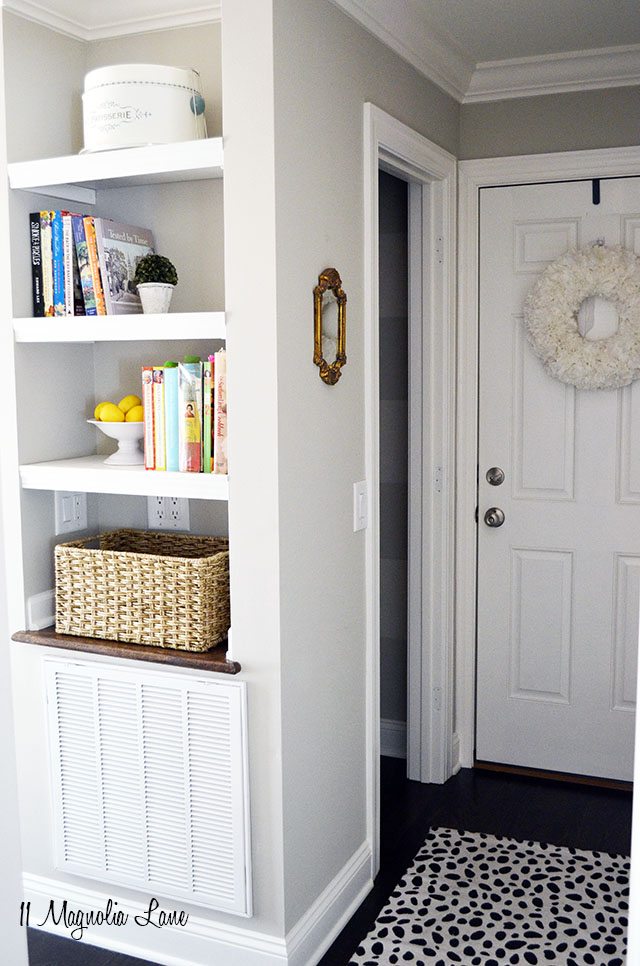
And my chalkboard calendar/command center here:
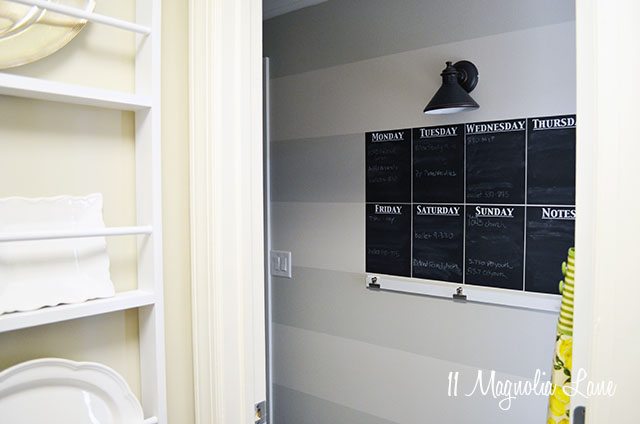
It’s probably the most functional kitchen space we’ve had so far…but here are two of my previous kitchens, just for fun.
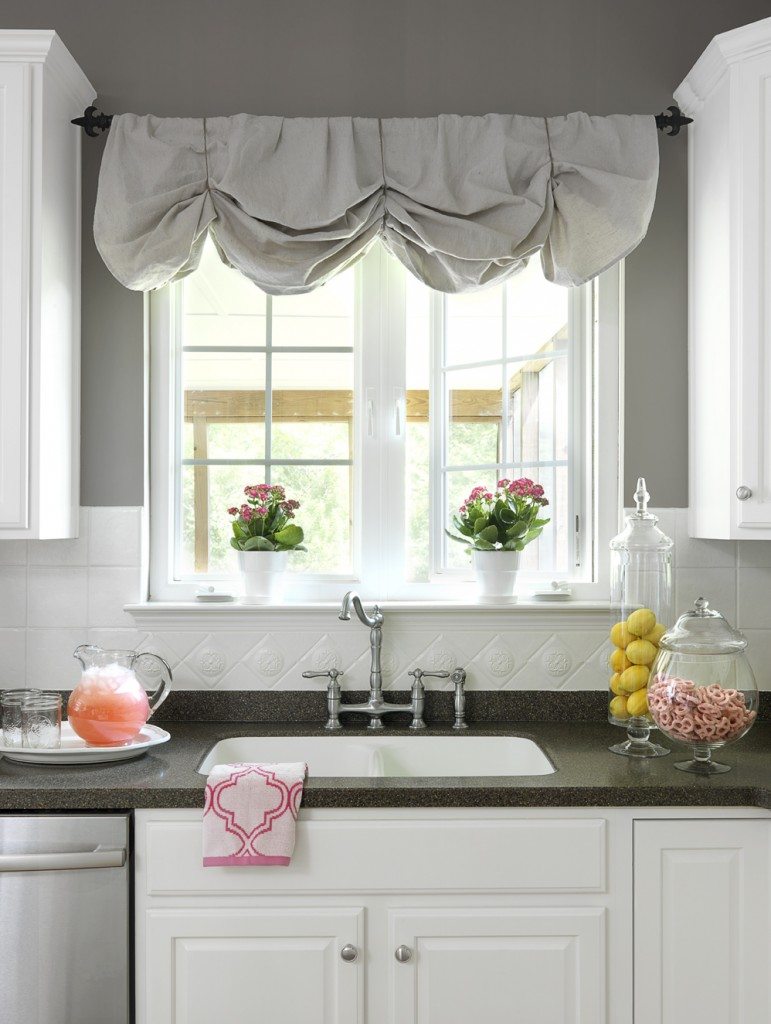

| Our Historic NC House kitchen |
What are your favorite storage and organization ideas for creating a functional kitchen? I’d love to hear them!
{Some of the links are affiliate links; if you make a purchase after clicking through one of these links, we earn a small commission. You don’t pay a cent more than you would otherwise! Thank you to helping to keep our content free!}
Sources:
Wall color: Ben Moore Edgecombe Grey
Days of the Week for Chalkboard Panels
Wicker basket, beverage holder: HomeGoods
Open shelving (tutorial here)
Groceries sign: Hobby Lobby
