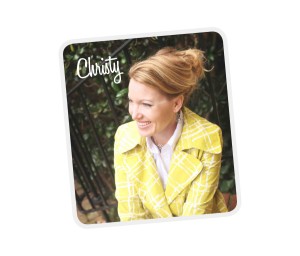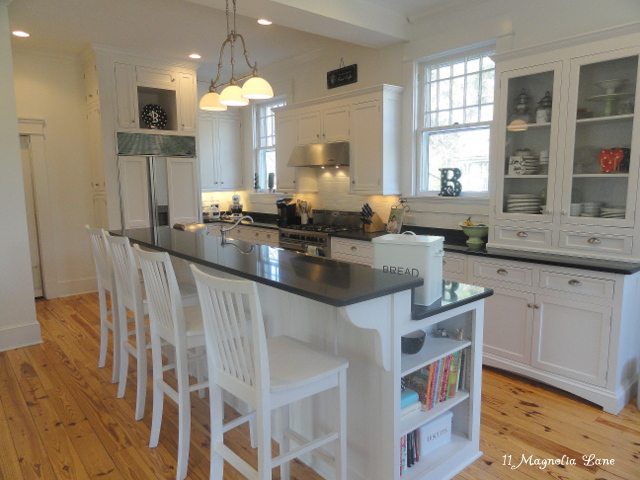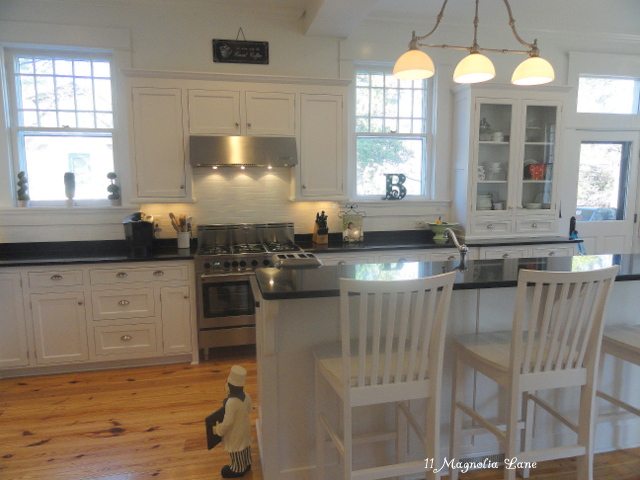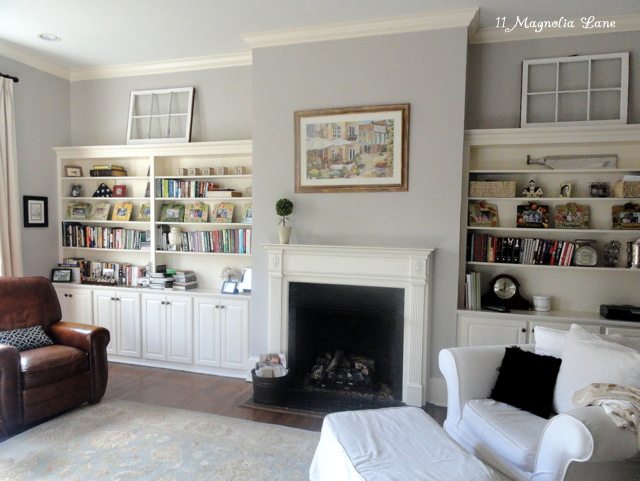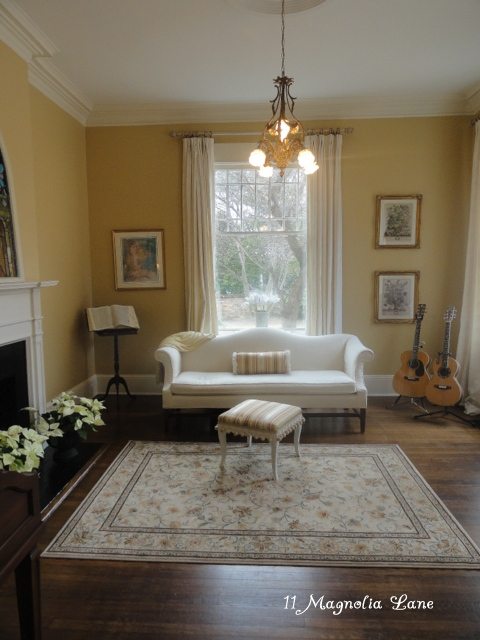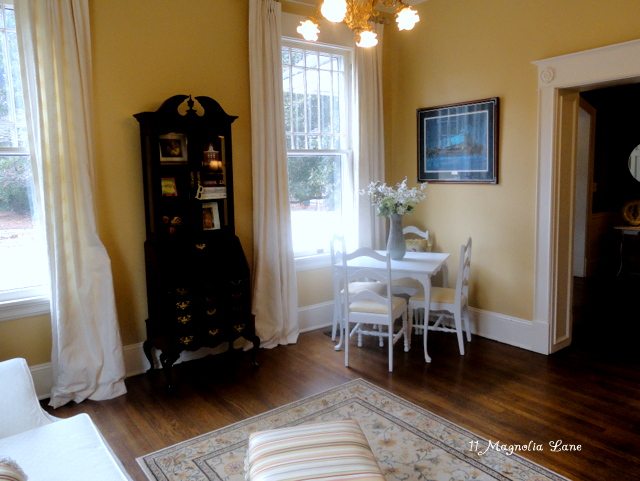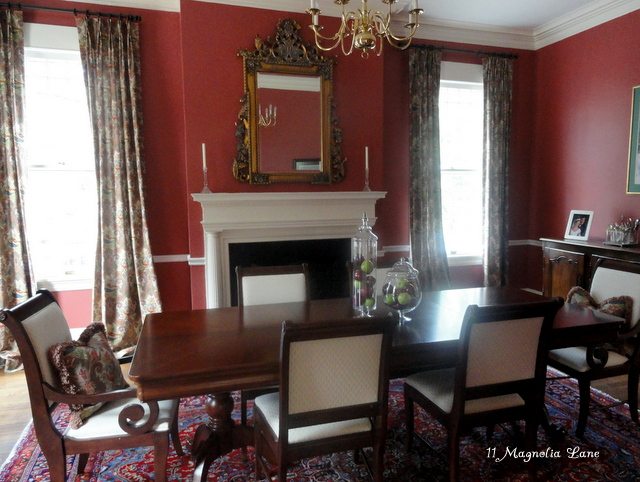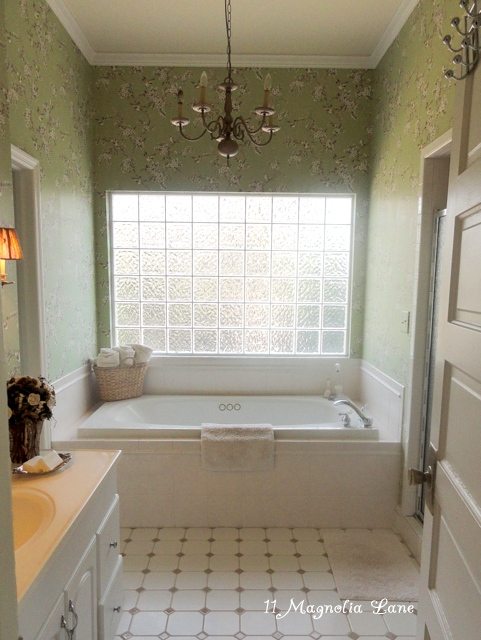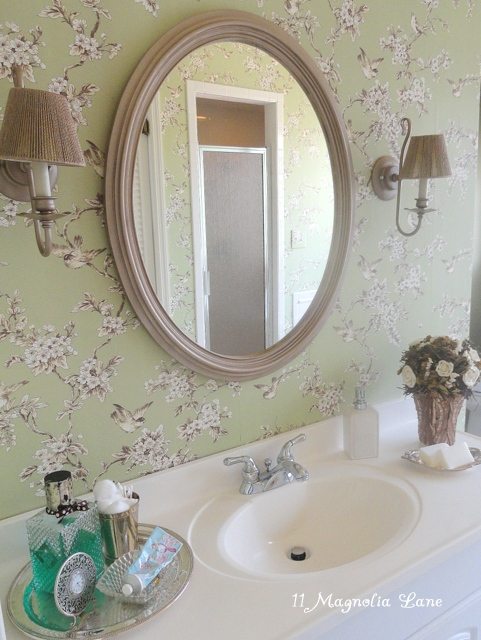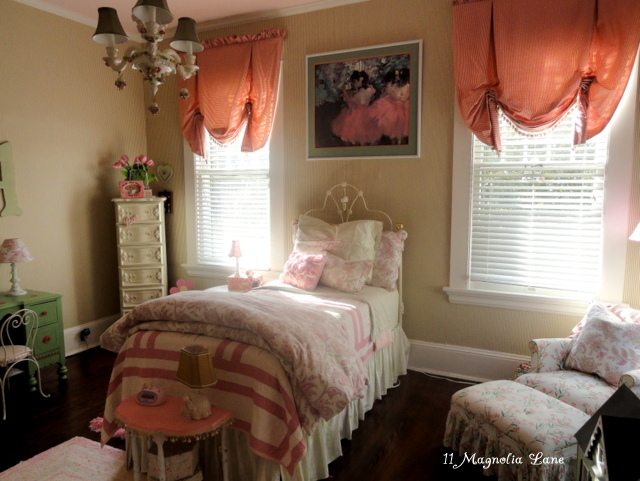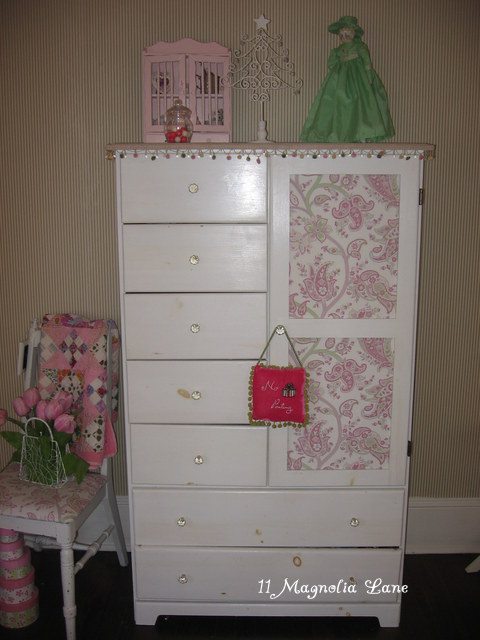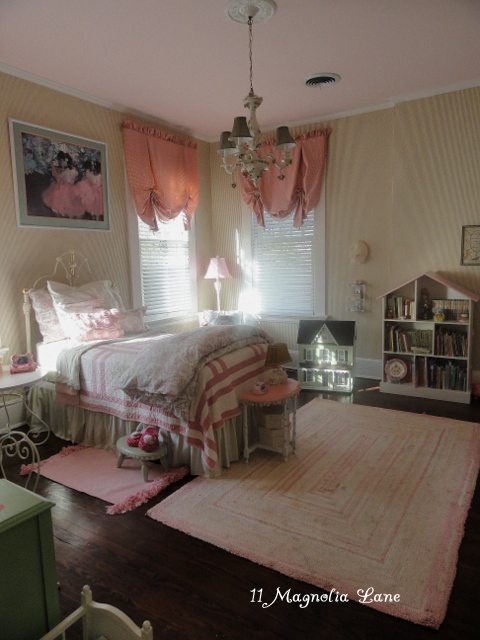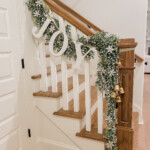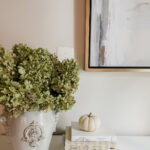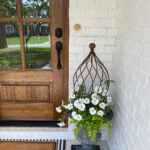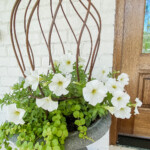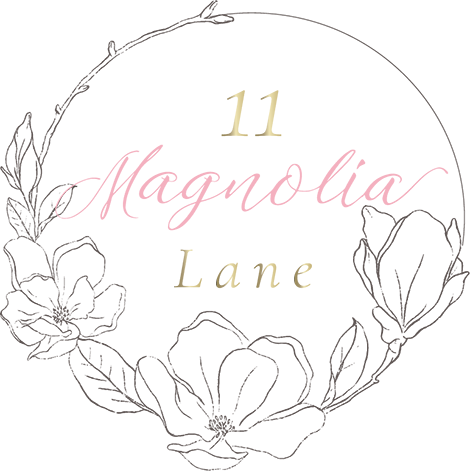
Believe it or not, we rented this house from friends–how lucky is that?! The couple who owned the house had excellent taste (obviously) and painstakingly renovated most of the house to its current state of gorgeousness. I was dragged, kicking and screaming, away from my dream house in the summer of 2011, but at least I have my memories (and photos) to sustain me!
Even though the photos were taken before I knew much about photography (or staging!), this house is too beautiful not to share as part of our Spring Home Tour, so sit back and enjoy!
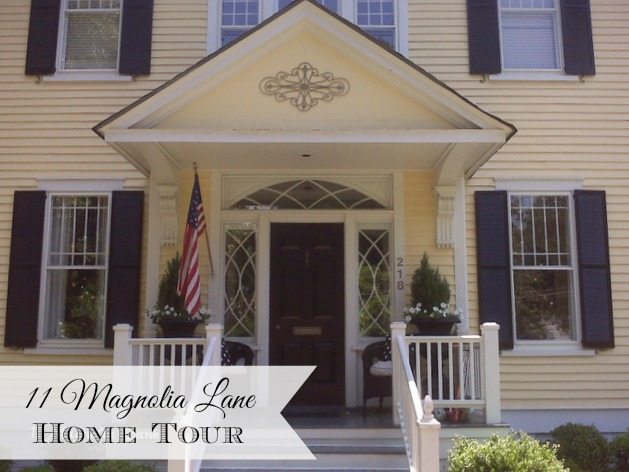
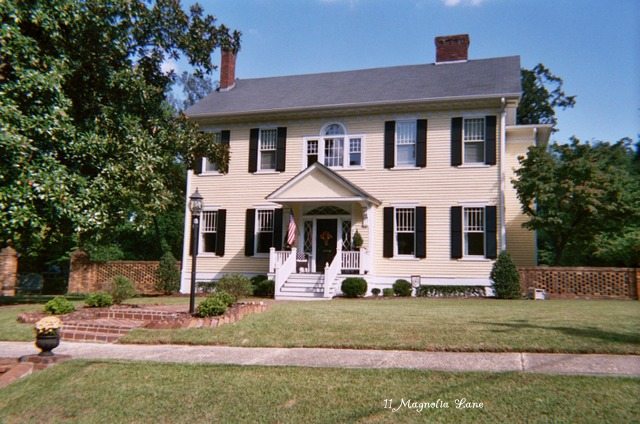
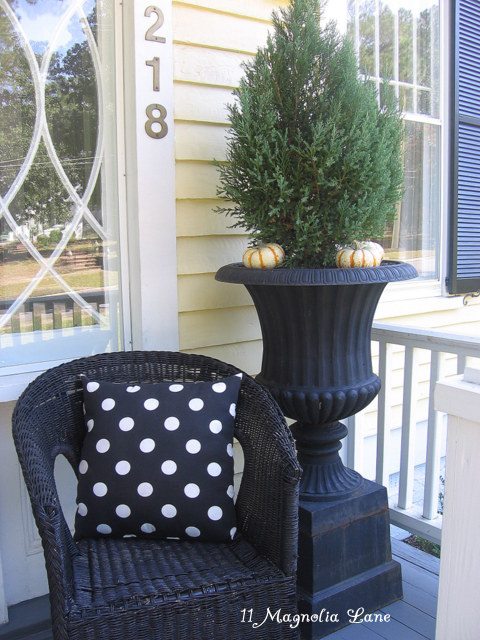
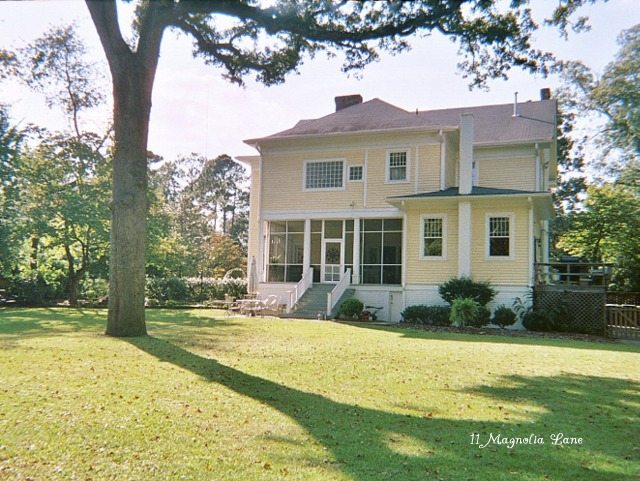
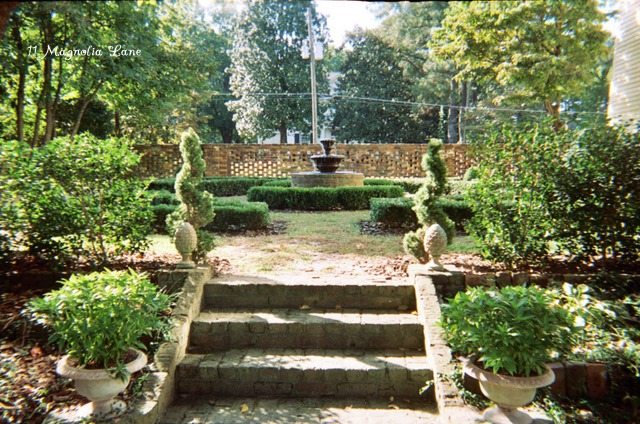
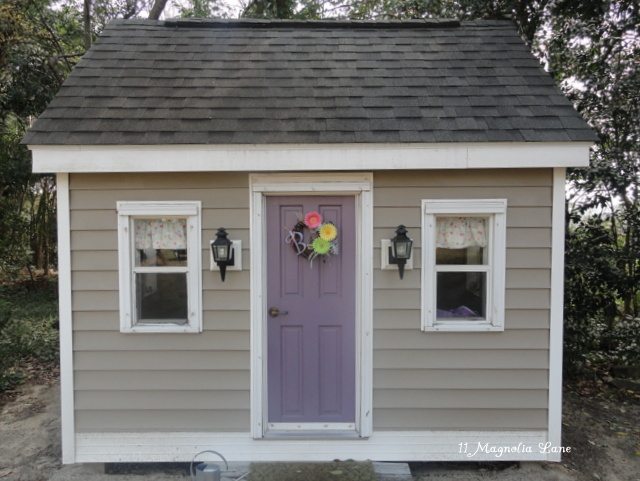 The screened porch was a great place to relax with a cup of coffee in the morning, or a glass of wine at night. Spring and summer meals could be eaten al fresco, too.
The screened porch was a great place to relax with a cup of coffee in the morning, or a glass of wine at night. Spring and summer meals could be eaten al fresco, too.
 When you stepped into the entrance hall, the grand Chippendale staircase was the first thing you saw. The second thing was Maddie (our first golden retriever), standing ready to greet visitors!
When you stepped into the entrance hall, the grand Chippendale staircase was the first thing you saw. The second thing was Maddie (our first golden retriever), standing ready to greet visitors!
The doors at the end of the hallway opened onto the screened porch. Before the days of central air conditioning, this airflow kept the house cool.
 Looking back at the front door from the screened porch, you see that both doors and sidelight windows feature the same gorgeous curved mullions.
Looking back at the front door from the screened porch, you see that both doors and sidelight windows feature the same gorgeous curved mullions.
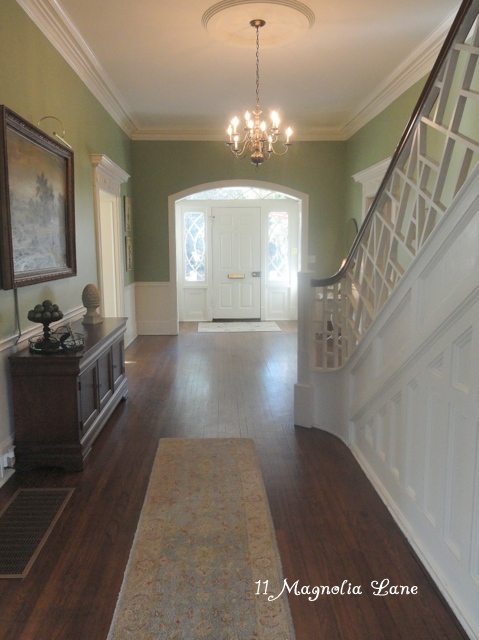 Passing through the butler’s pantry into the kitchen (don’t you love the gorgeous leaded glass window?)…
Passing through the butler’s pantry into the kitchen (don’t you love the gorgeous leaded glass window?)…
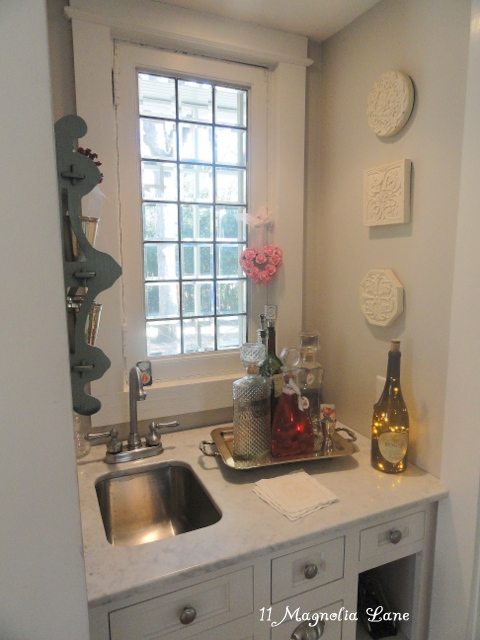 …and now here’s the expansive kitchen with white inset cabinetry and a beautiful heart pine floor.
…and now here’s the expansive kitchen with white inset cabinetry and a beautiful heart pine floor.
The peel-and-stick chalkboard panels helped keep my family organized and in the right place at the right time (mostly). I posted about my wall calendar {here}.
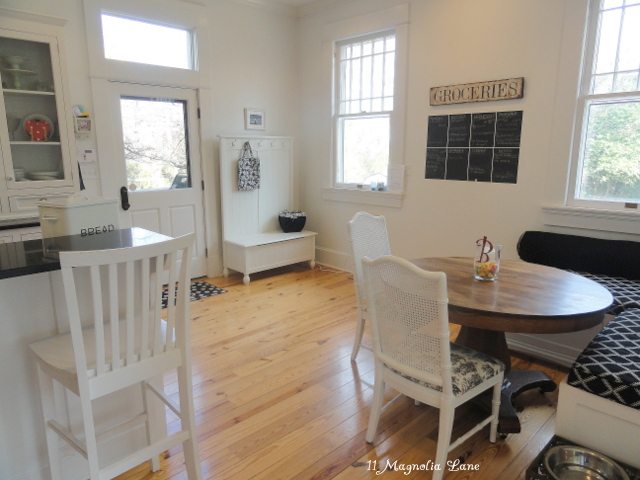 The built-in seating banquette sported extra storage area under the bench.
The built-in seating banquette sported extra storage area under the bench.
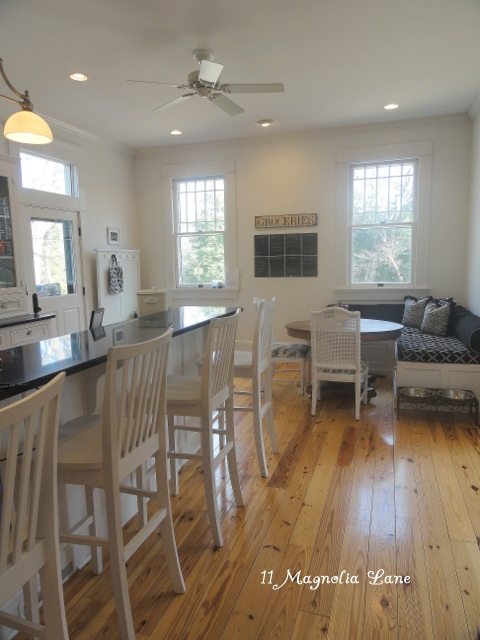 I redid the pantry, which is still one of our most often-read posts. You can read all about it {here}.
I redid the pantry, which is still one of our most often-read posts. You can read all about it {here}.
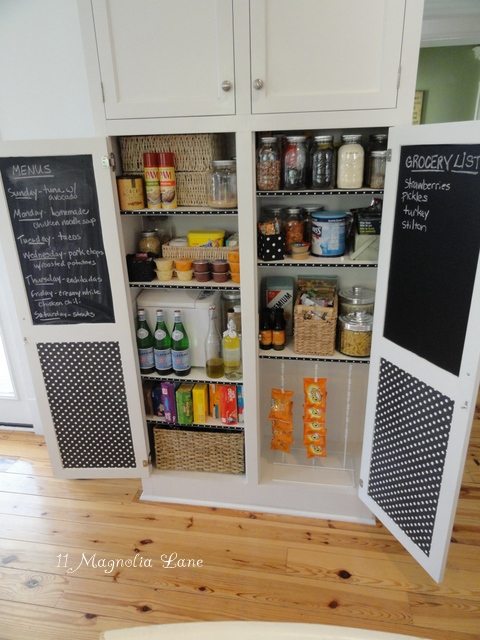 The library and family room featured beautiful custom built in shelves and desk and the first of four fireplaces.
The library and family room featured beautiful custom built in shelves and desk and the first of four fireplaces.
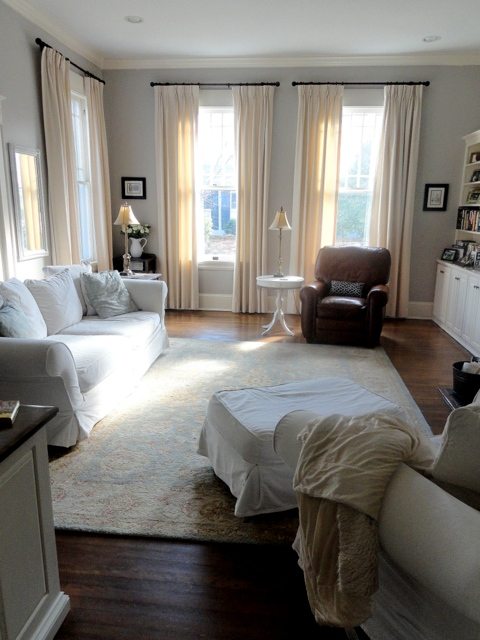 The formal living room was a great place for cocktails, or music practice (although the piano is hidden in the left corner).
The formal living room was a great place for cocktails, or music practice (although the piano is hidden in the left corner).
The formal dining room (how nice to be able to put all your table leaves in and keep them there!).
Heading up the staircase, there’s a loft area on the second floor that the kids used as a place to relax or play.
 The master bed and bathroom are surprisingly spacious for an older house. The bathroom and closet were originally a sleeping porch that was enclosed to create an en suite area.
The master bed and bathroom are surprisingly spacious for an older house. The bathroom and closet were originally a sleeping porch that was enclosed to create an en suite area.
My son lucked out with the fourth fireplace in his bedroom, and he made sure that I decorated it “Army style.” Read more about his red, white, and blue room {here}, and his updated teen room {here}.


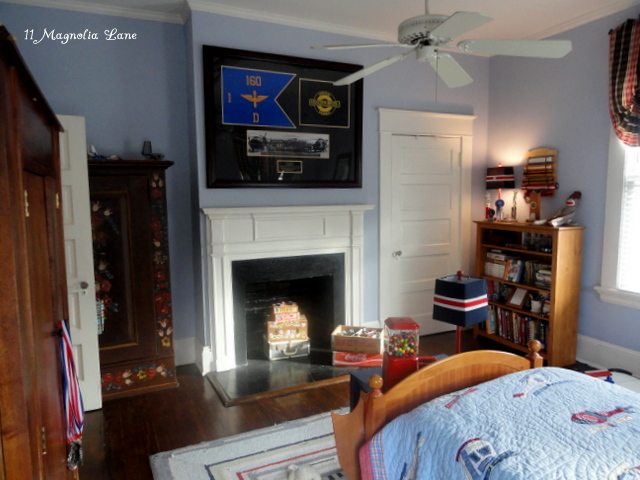 My daughter has since banished all pink from her bedroom, but while we lived here she was still deep into her pink (and green) phase. Read more about her room {here}, and see how it looks now {here}.
My daughter has since banished all pink from her bedroom, but while we lived here she was still deep into her pink (and green) phase. Read more about her room {here}, and see how it looks now {here}.
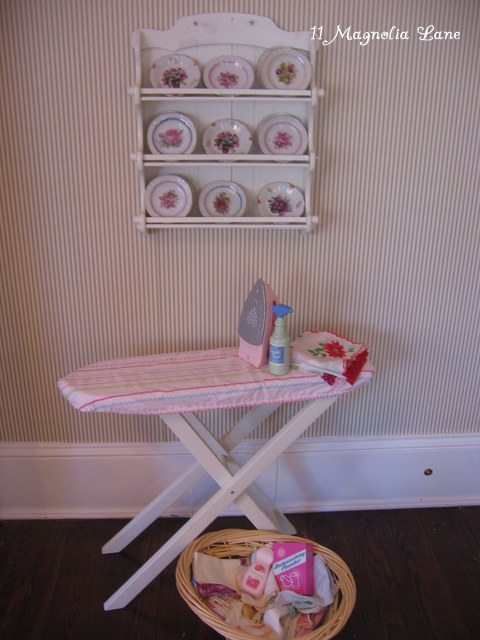 We are always entertaining family and friends, and so a well-appointed guest room is a must, but I’ll confess this room is always a work in progress for me!
We are always entertaining family and friends, and so a well-appointed guest room is a must, but I’ll confess this room is always a work in progress for me!
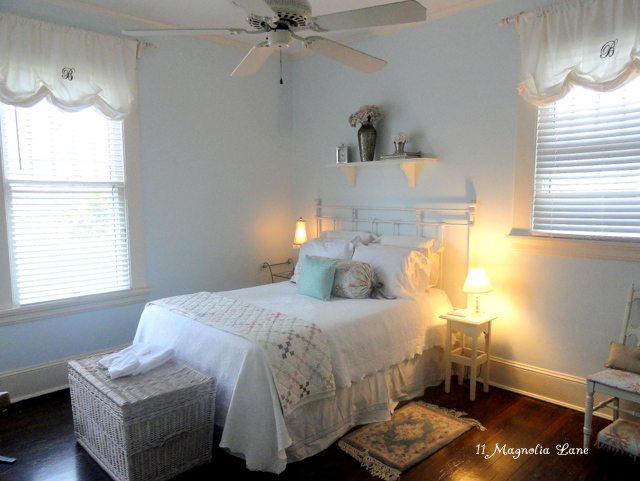 It’s nice to have two sinks in the bathroom so no one can complain that his or her sibling made a mess.
It’s nice to have two sinks in the bathroom so no one can complain that his or her sibling made a mess.
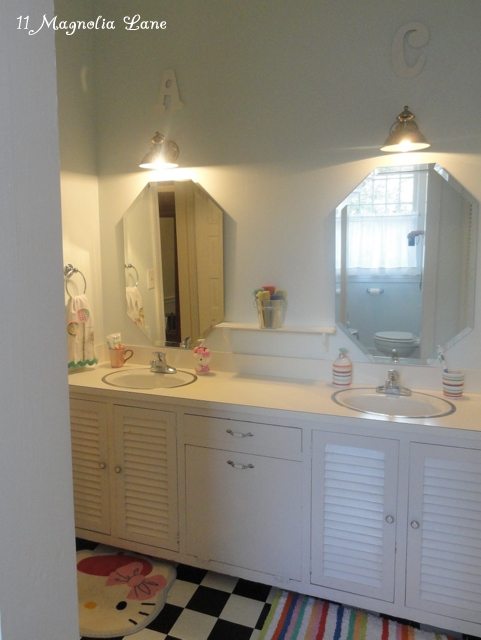 If you’d like to see more, you can read a few additional posts that show this home decorated for the holidays {here} and{here}.
If you’d like to see more, you can read a few additional posts that show this home decorated for the holidays {here} and{here}.
To see more of mine and Amy’s previous and current homes, please click {here}, {here}, and {here}.
While you are here, don’t miss any of the homes in our Spring Open House series~
Bliss at Home
The 11 Magnolia Lane Historic Home {the home that inspired our blog!}
Amy’s Mom’s House (a Mother’s Day treat!)
Less Than Perfect Life of Bliss
***
Thanks for stopping by!
