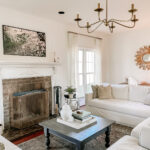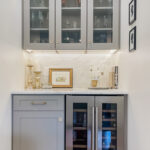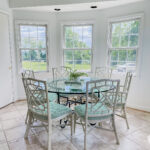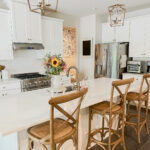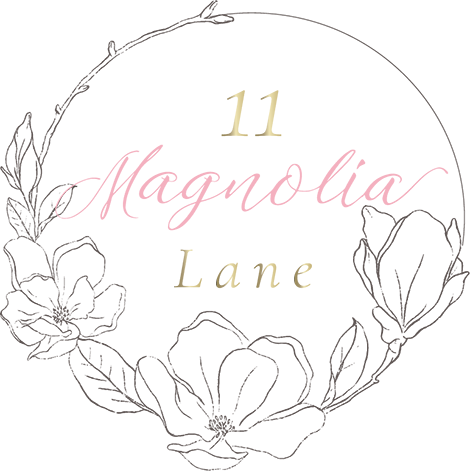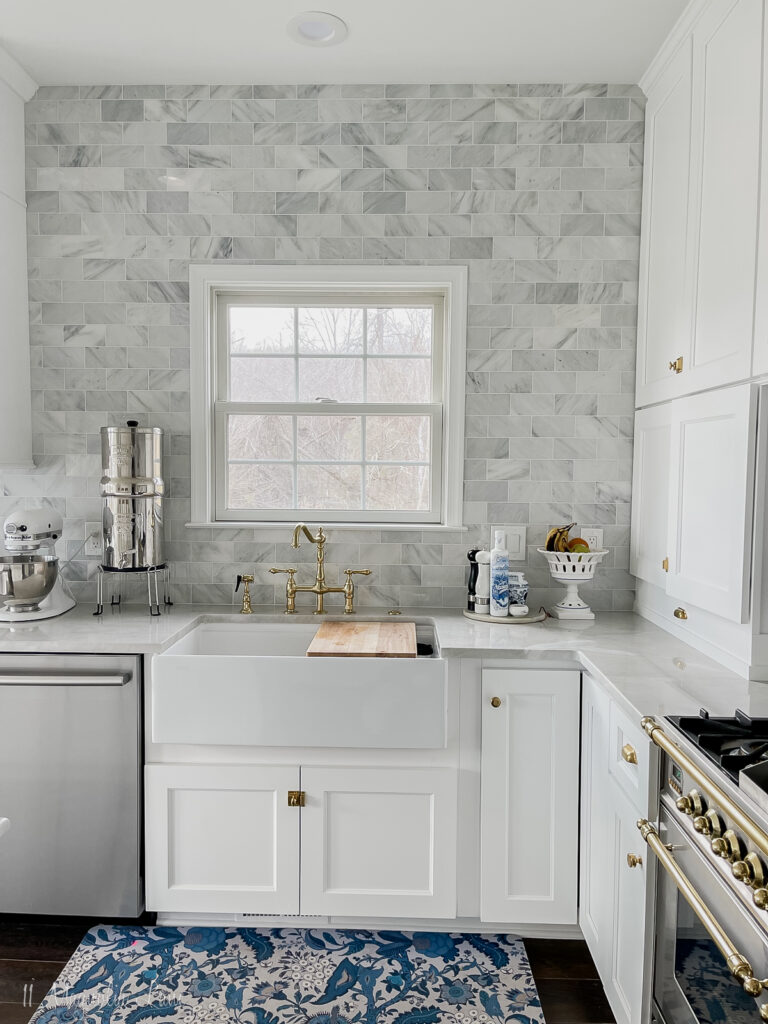
I am following up on my last post sharing the before and after photos of our kitchen renovation, you can see it here if you missed it. Today I wanted to share more details about the process, what I chose and what went wrong and how we rectified things. I also wanted to give you my review of our ILVE range, which is the centerpiece of the kitchen I’d say. No renovation goes perfectly, but luckily in our case some of what went wrong turned out to be blessings in disguise.
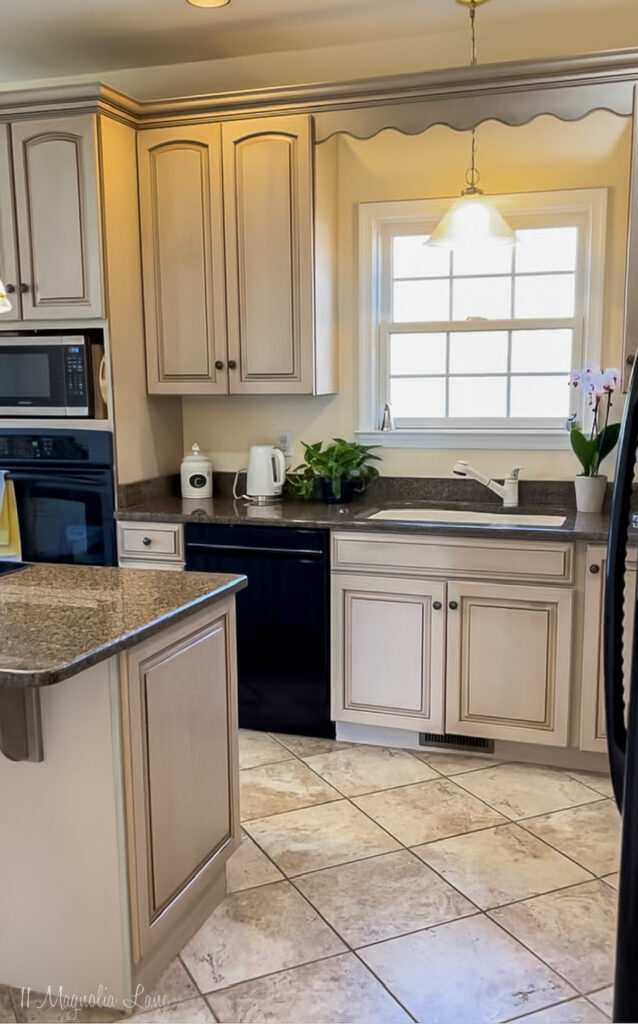
I’ll first share a little background about how we decided to do a complete overhaul of the kitchen (and the butler’s pantry and laundry room). When I first viewed this home, I thought that the kitchen really wasn’t too bad and that I would do a cosmetic makeover (like we did in our previous home) with just new appliances and counters, maybe painting the cabinets. That would have been much more affordable, but once we moved in I realized that there were just too many issues, and as it is probably our most used space in our home, it was worth starting over to make it completely functional.
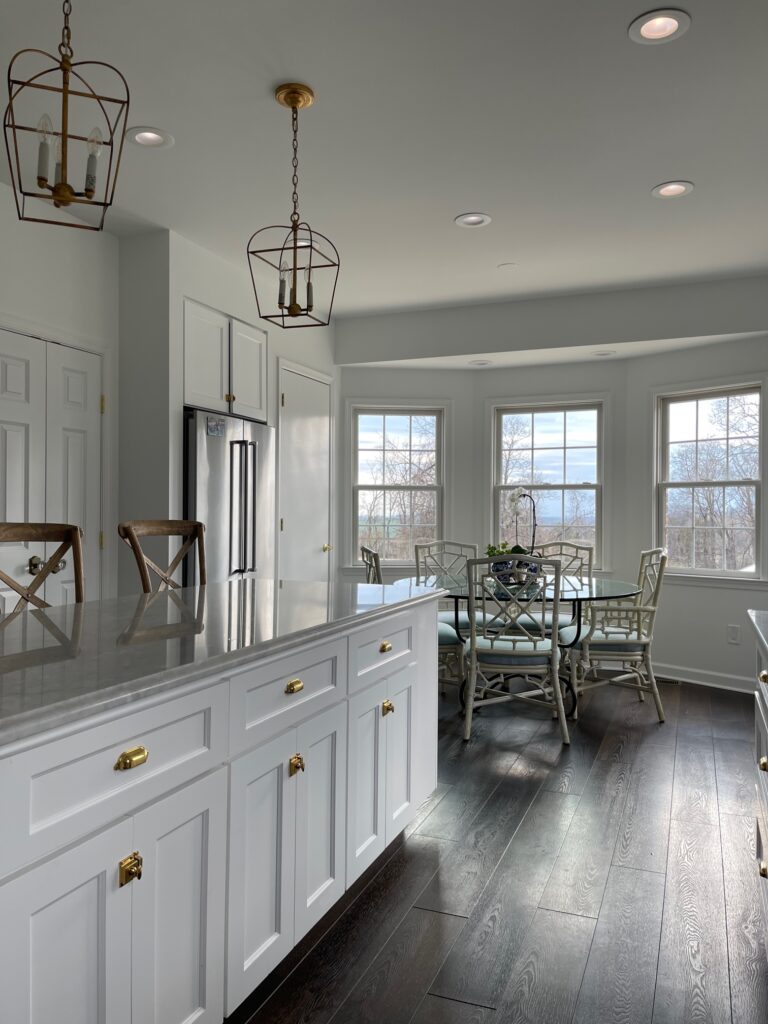
Not only do we cook and eat in here, but this room has some of the most beautiful views in our home so we spend a lot of time in here. In addition, this kitchen had nowhere near enough storage space for someone who loves to cook and entertain. I had boxes of entertaining items, dishes and appliances still to unpack once the cabinets were full, so I really needed to come up with a plan for better storage. Also, by starting completely over we could redo all the electrical and add more lighting, expand the island, change out the doors for better access, add disposal and larger sink, etc. etc. it just made the most sense.
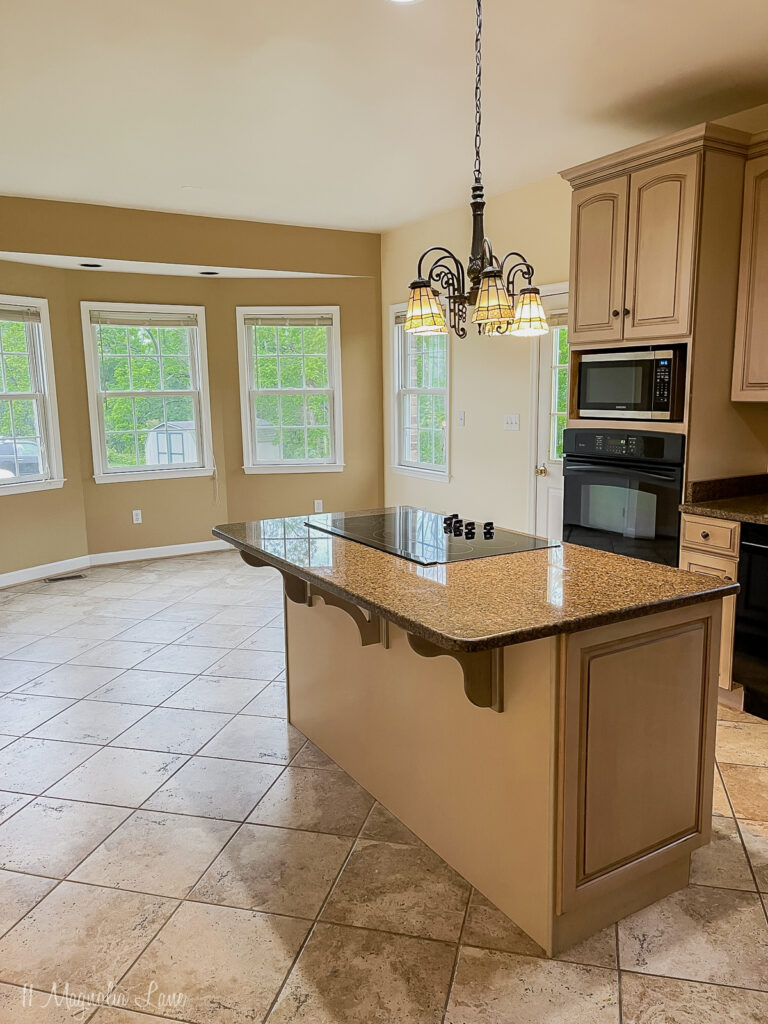
I had helped a friend redesign her kitchen a few months before, and so I met with her cabinet maker early last summer in hopes of making the very best use of the space I had with custom cabinets. Not only did that design come in way over budget, but the plan didn’t really even do what I wanted it to, so I went back to square one. Meanwhile, the appliances were on their last legs and we’d already replaced the refrigerator just two weeks after we moved in. Not to mention that we didn’t have a disposal and the sink never seemed clean, all very first-world problems but again, I was feeling anxious to get things moving along.
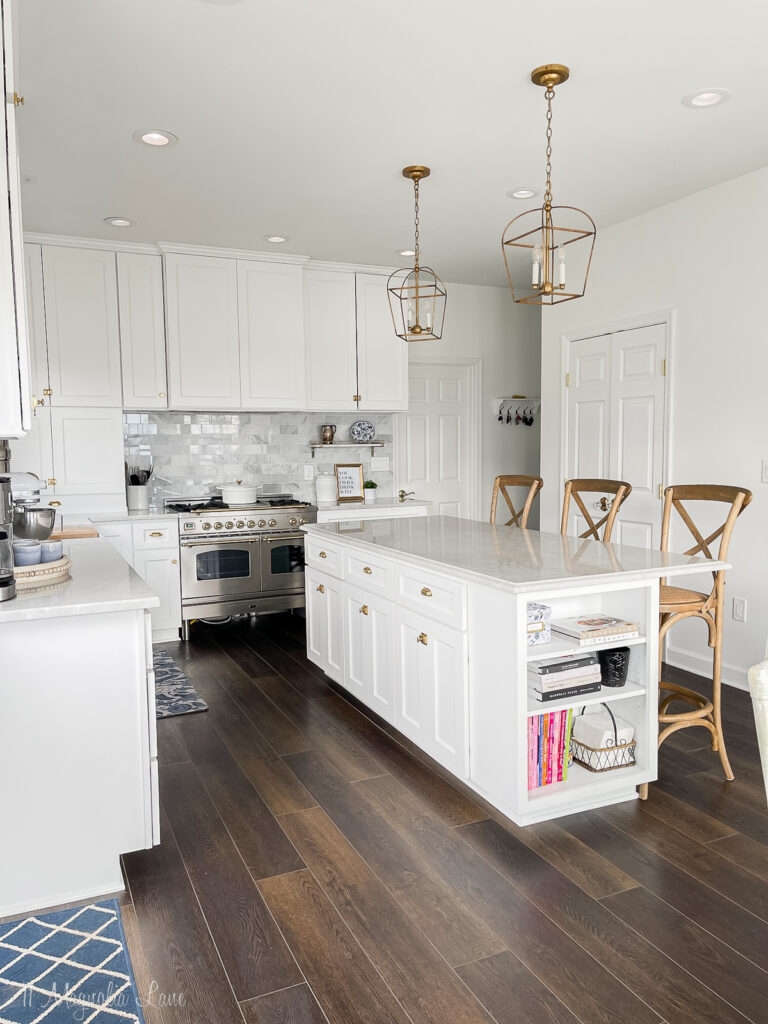
As you may remember, last summer we had our basement finished. When I popped in to get a piece of granite for a fireplace hearth in the basement, I started speaking with the contractor who had done the minor kitchen updates in our last home. They began showing me cabinet selections in a semi-custom line, and despite the shortages in the building industry at that time they indicated they could get cabinets in a month and could fit in a kitchen remodel in mid-Fall. Things moved quickly then, we literally pushed forward to get the renovation started so it would be done before the holidays.
We had a shallow pantry that in our original plan, in an attempt to add storage and counter space, we were going to turn into a coffee bar. As the start date drew near, I balked at the idea of not having a pantry. The builder offered to instead also overhaul our adjacent laundry room for more storage and just cosmetically update the pantry without additional cost. This was one of the best things we did and I’ll share the laundry space in another post soon. Having that area done at the same time saved money in the long run as well as minimize disruption and really helped with the liveability of our home.

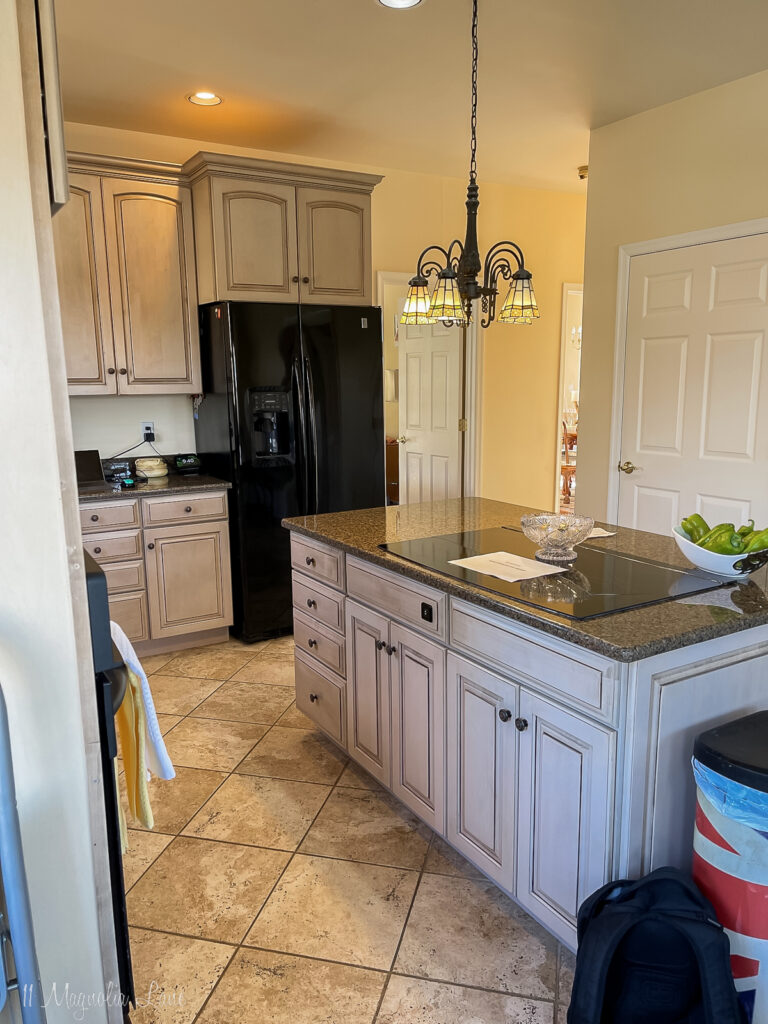
Moving the appliances around also added functional space. I puzzled over how to do this the first few months of living here, when I finally hit upon moving the refrigerator from its original location and recessing it into what was a hard-to-access closet in the laundry room. You can see the space below to the right of the washing machine. While it is now a few more steps over to the fridge, it frees up the traffic pattern around the sink and the range, another benefit.

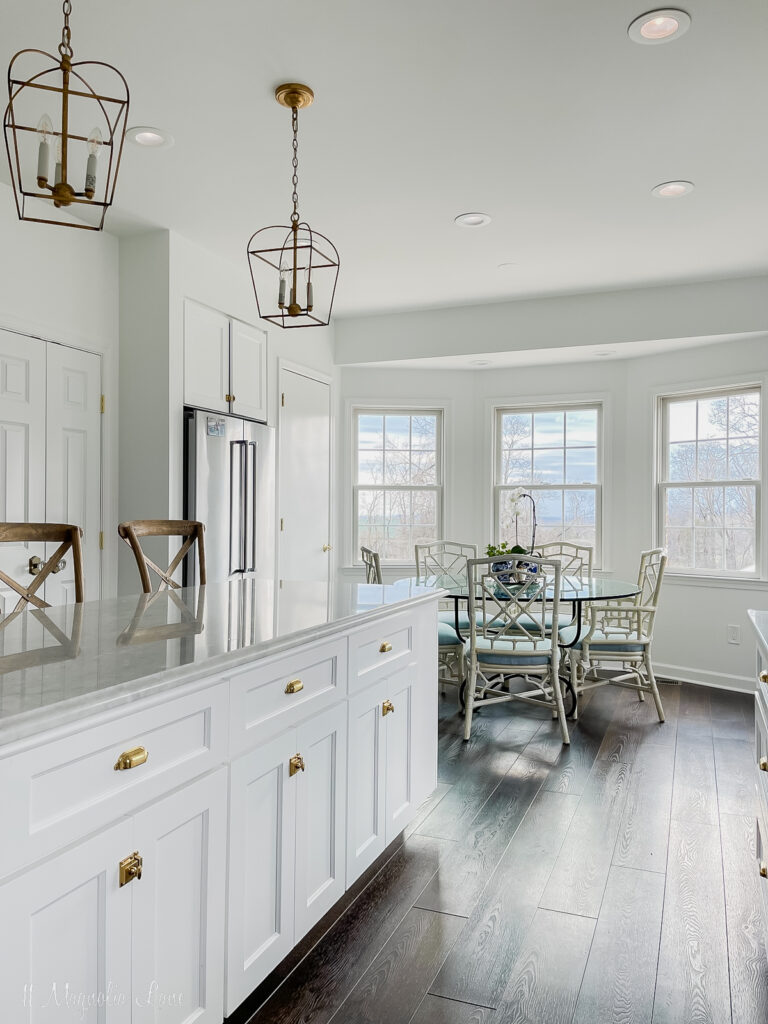
As I said, nothing ever goes perfectly and a few weeks into the remodel (if you are wondering, it took about five weeks all together, they projected three (LOL!). When they installed the gas range, they quickly realized that the original plan called for a tower cabinet that was too close to an open flame and was against code.
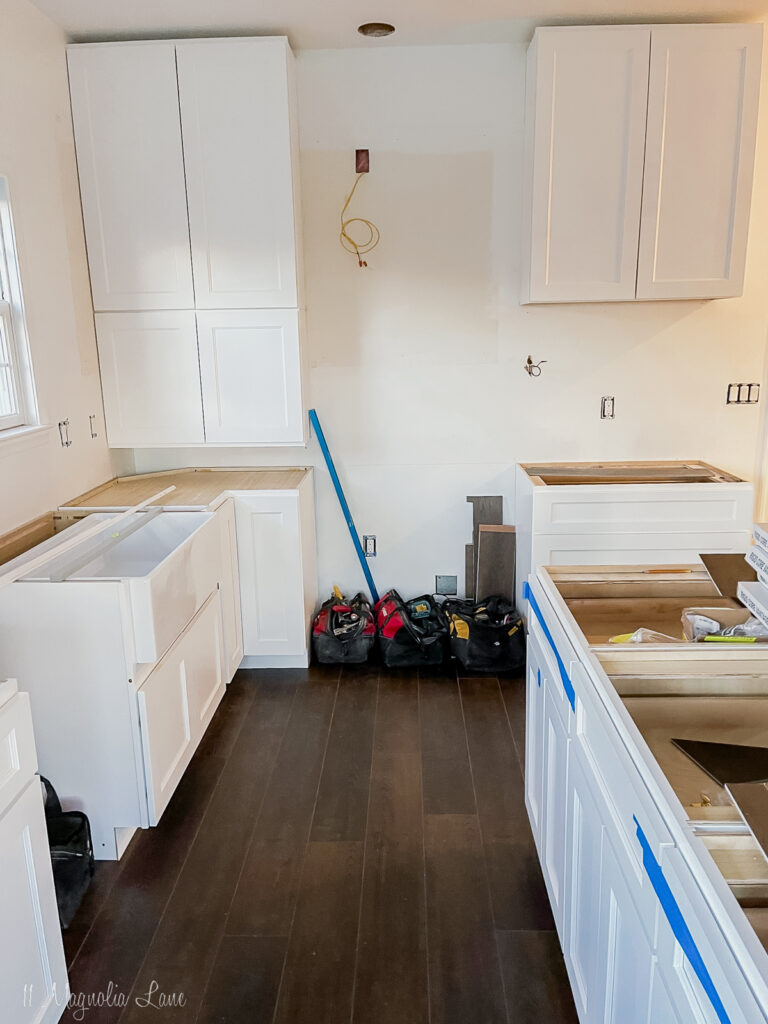
Also, as you can see above when they installed the tower cabinet it hung three inches off the counter, which would mean that it wouldn’t be able to function as an appliance garage as I’d hoped. Both of these turned out to be blessings in the end.

They wound up adding narrow cabinets next to the range for clearance, I am not sure how they magically appeared, but being intent on using every bit of space I could, this made me happy. I gained two more cabinets that I didn’t expect, and the narrow lower cabinet was just what I needed to store cooking sheets, cutting boards etc. At first I was disappointed with the tower situation, but I reconfigured how I would store things and we now keep all our plates and bowls in the lower cabinet, which makes unloading the dishwasher a breeze. I moved our large air fryer into unused space in the laundry room under the microwave (everyone was asking where the microwave is on Instagram, I’ll share it soon) and now both are hidden away behind closed doors. For now, there is a dummy drawer bridging the 3″ gap, but down the road I will probably have a custom drawer installed for spices and such.

The other issue we faced which worked out but could have been better, is the other side of the range. My original design called for a solid slab of counter material to go over the range and across under the cabinet. Below is an inspiration picture. This seems to be a very trendy thing in kitchen design right now, and I absolutely loved the vintage look of it. (photo via Instagram). I loved the idea of a solid marble (look) slab with the thin shelf above the range.
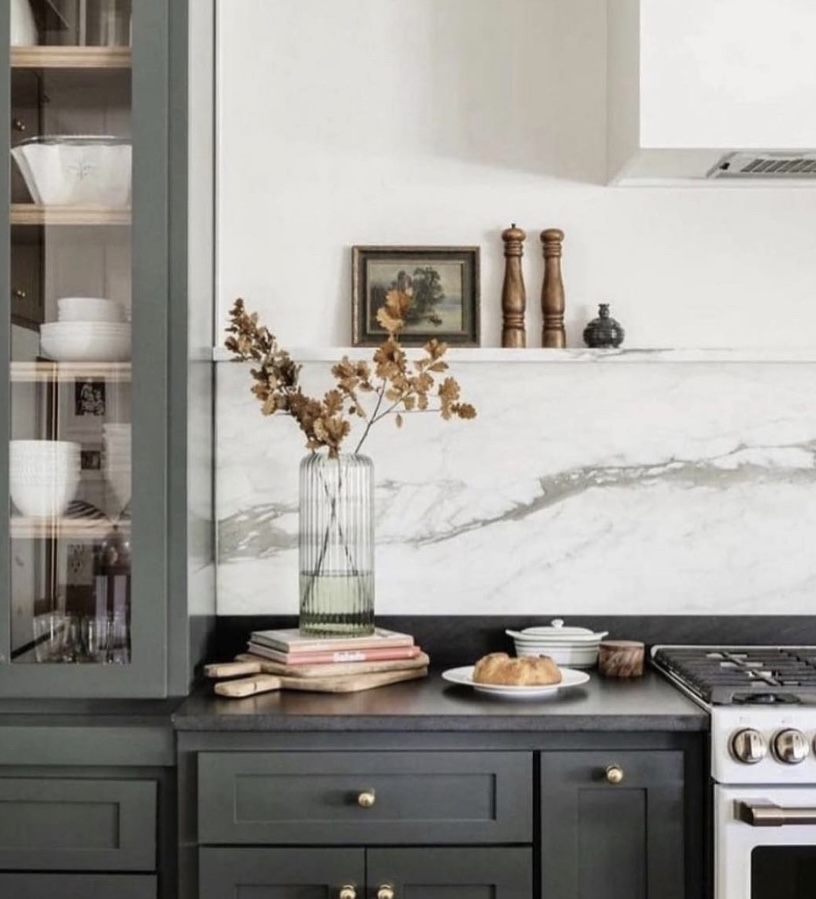
Unfortunately, I picked a counter material I loved but was limited in availability, (Valentino Quartzite) and when they cut all the counters they only had enough left for an 18″ tall backsplash. That would have been much too low, and sadly we had to go back to the drawing board. I was pretty disappointed, but luckily they had enough subway tile to continue the backsplash in this area and things continued to move along.
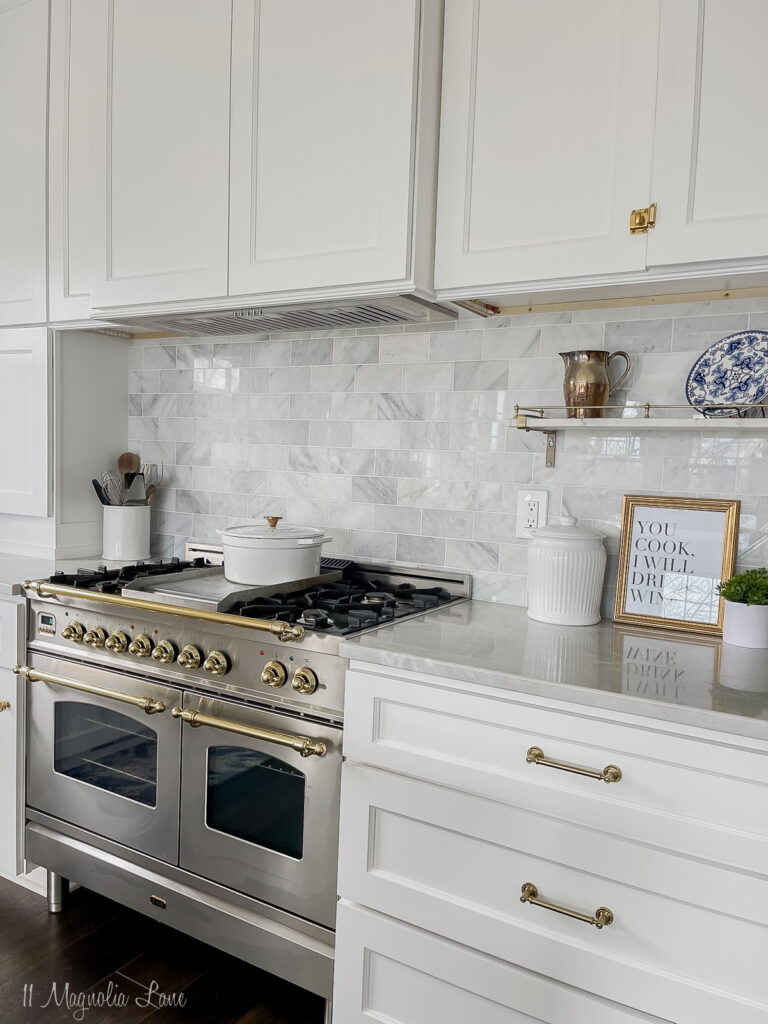
I may eventually lower the upper cabinet and add another glass cabinet above it for a more symmetrical option, as the solid slab had a narrow shelf so the cabinet on the right was designed to sit higher to allow for items below it. For now I decided to add a marble shelf with a brass tipping rail for some balance and to still try to incorporate a vintage look. I found the shelf at World Market and ordered the rail from here. It was a good solution for now, I also may configure some sort of pot hanger here one day to break up the expanse of tile.
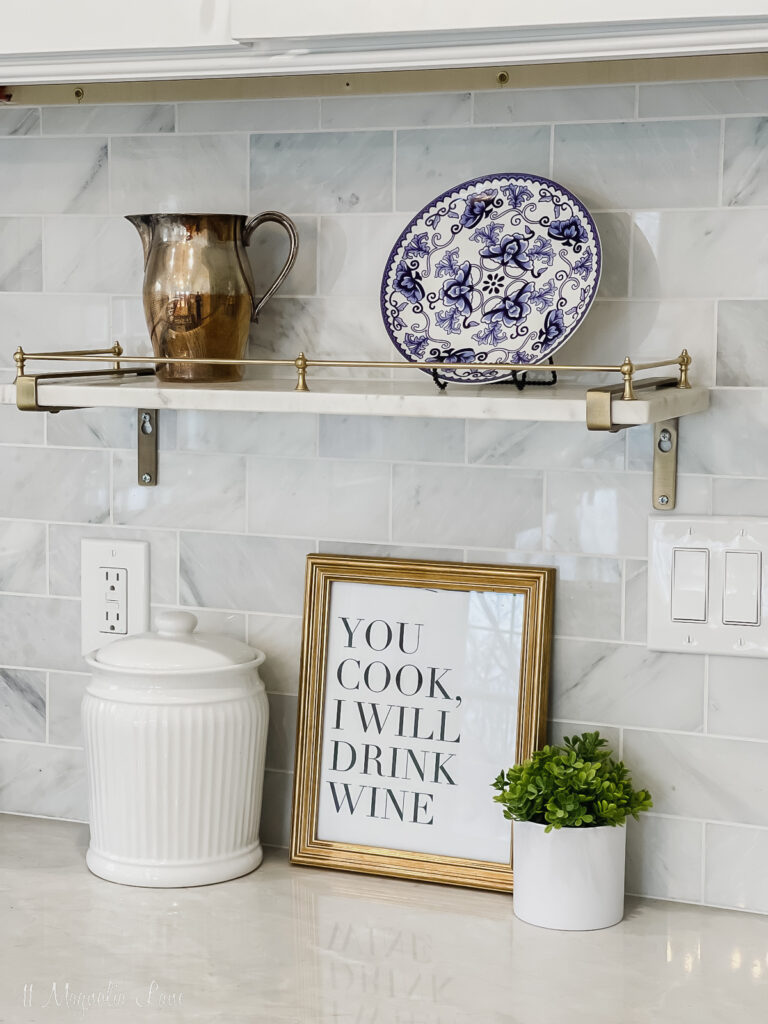
Before I wrap up, I wanted to share a little about the range I ordered. I selected a 40″ ILVE dual-fuel range in stainless with brass accents. I love how it looks!
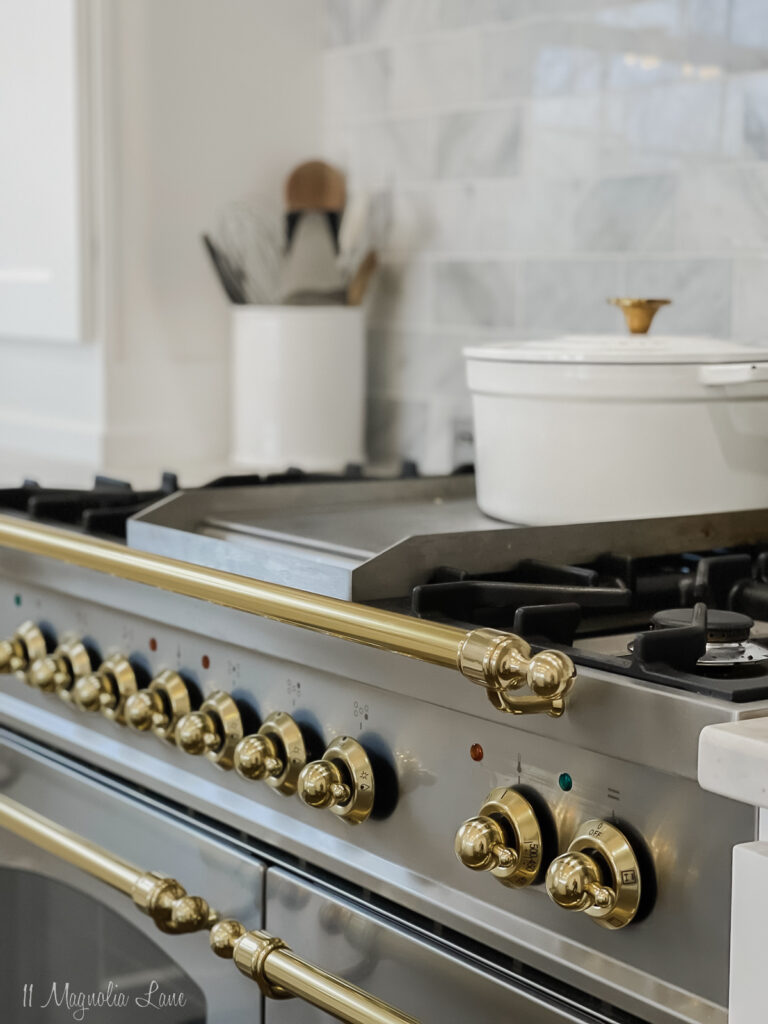
It has however, been a struggle to get it functioning properly and the ILVE customer service leaves something to be desired. I actually had to reach out on Instagram to their social media team to get a response after being hung up on several times after a long waits through their warranty line. We had several burners not lighting or staying lit (scary on a gas range) and the rubber seal on the large oven door has come off. I found some other similar experiences online, so at this point I’ll just say buyer beware. I think they have grown very popular very quickly and unfortunately they just can’t keep up. I did finally get a serviceperson out last week so hopefully it will be fully functional soon. The range itself does cook well, I have no complaints and is certainly an upgrade to what we had before. You can read more in this post HERE.
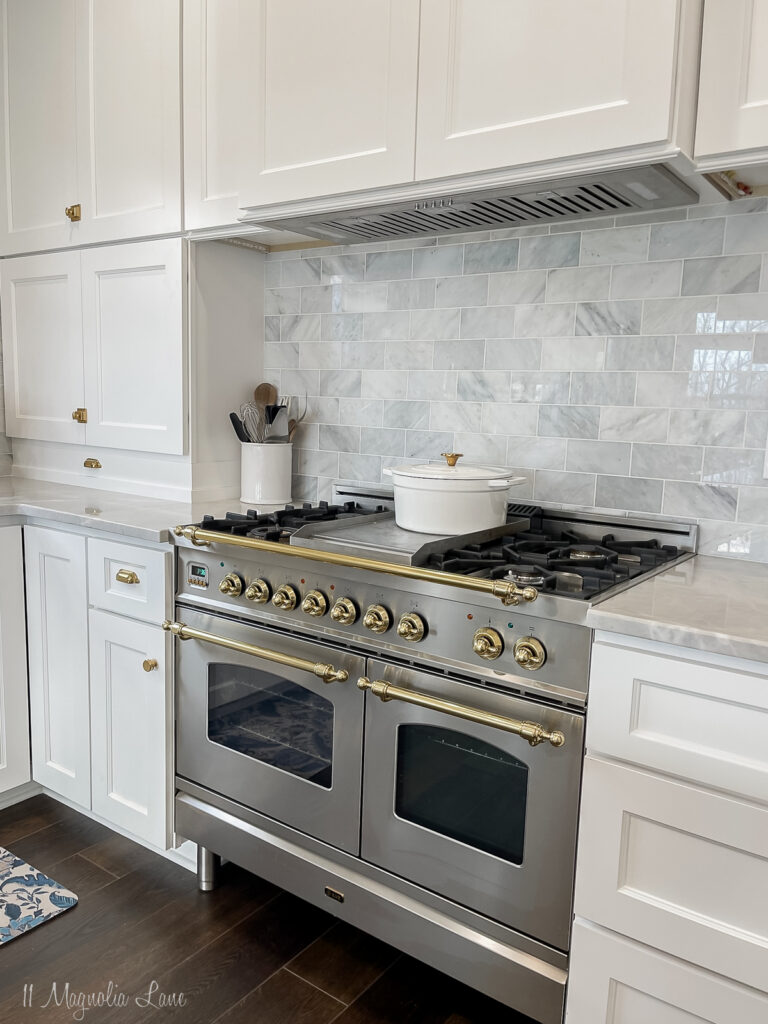
I also had some struggles with the design of the range hood, right now we have two cabinet doors over it so I can access the upper storage space. That was a compromise, as I wanted a range hood that was more formal and trimmed out but they were concerned that it wouldn’t be able to make it match the other cabinets.
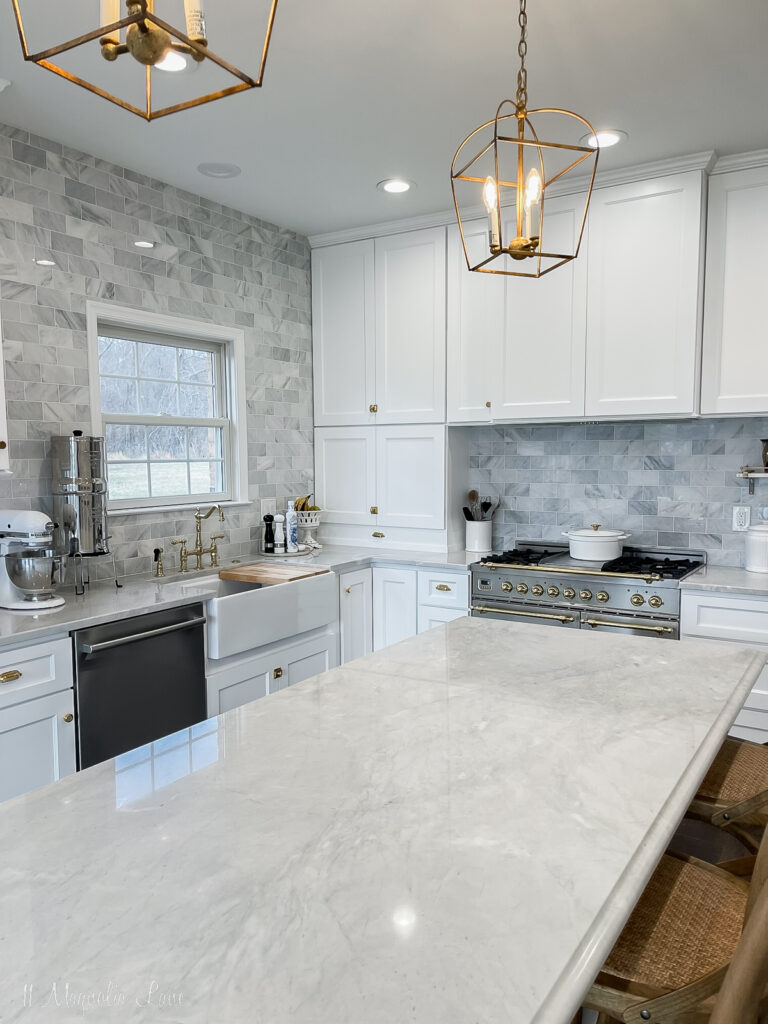
There are many more details I could share, and I welcome any questions. Several of you asked about the flooring which I talked about in the first post, we opted for a floating LVP instead of tearing out the tile and the brand is Armstrong, Rigid Core Vantage in the color is Summerfield Oak, Dockside Brown. It is super durable, perfect for a high-traffic kitchen.
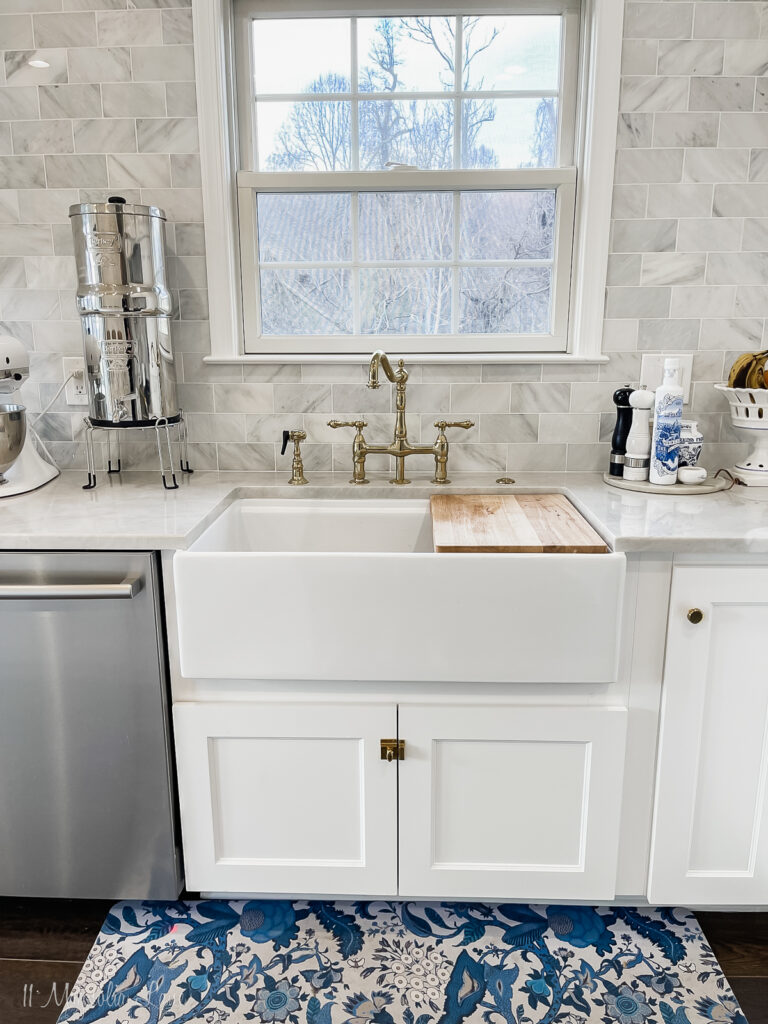
I also got a few questions about our Berkey Water Filter, which is the large cylinder next to our sink, it wasn’t worth moving for the sake of photos! We are on a well, so filtering our water is prudent, though I think that it is really wise in most places these days. You can find one here.
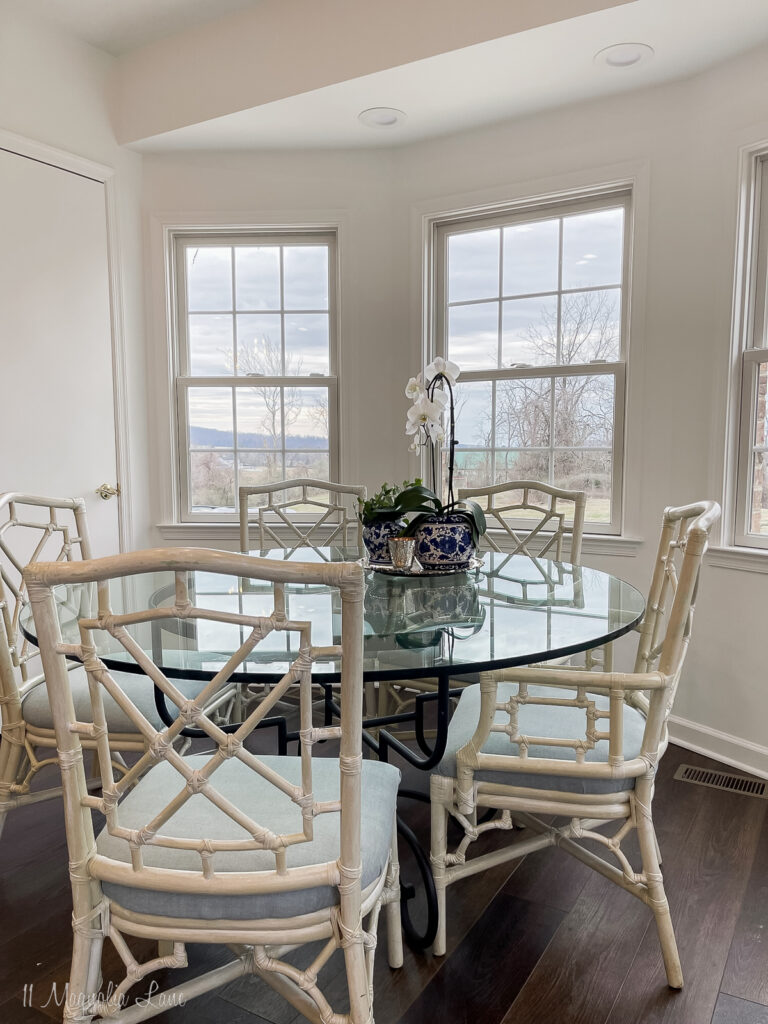
I still think my favorite part of the kitchen might be the view outside the windows, especially when the sun is setting. Overall, I am so glad we pushed forward to have this space done. It just feels lighter and brighter and is a joy to cook in.
Here is a list of all the sources~
Kitchen Table + Chairs (Vintage, Info Here)
“You Cook, I’ll Drink Wine Sign”
It’s been a year since we made the rather sudden decision to buy this home, we couldn’t be happier with how it has all worked out. I’ll list all the posts if you missed any, and be back with a final post sharing the laundry room soon. Please let me know if you have any questions!
Read About How We Found this Home and Decided to Move
Read About our Kitchen Renovation Plans
Read the First Post about The Kitchen Remodel
XO,
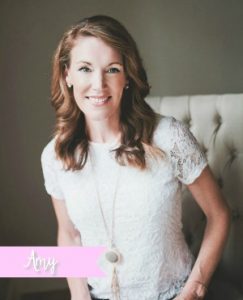
Please visit my Health and Wellness website 11MLWellness here.

