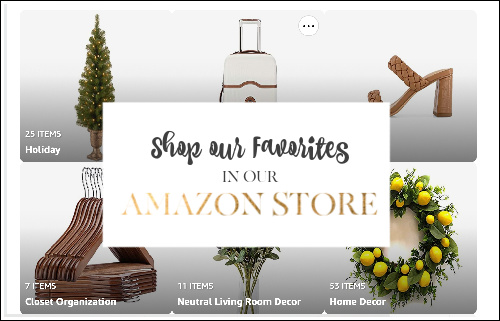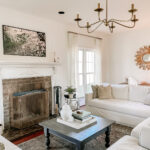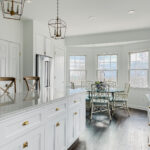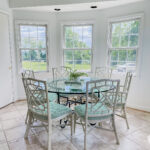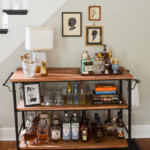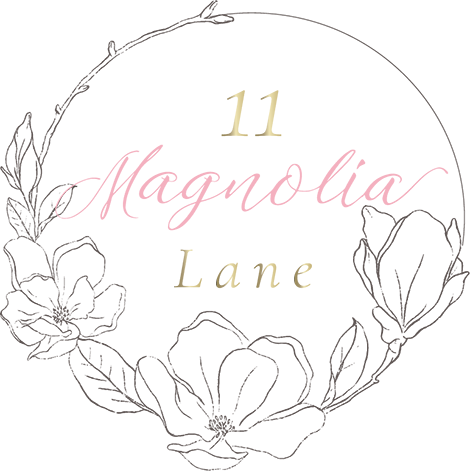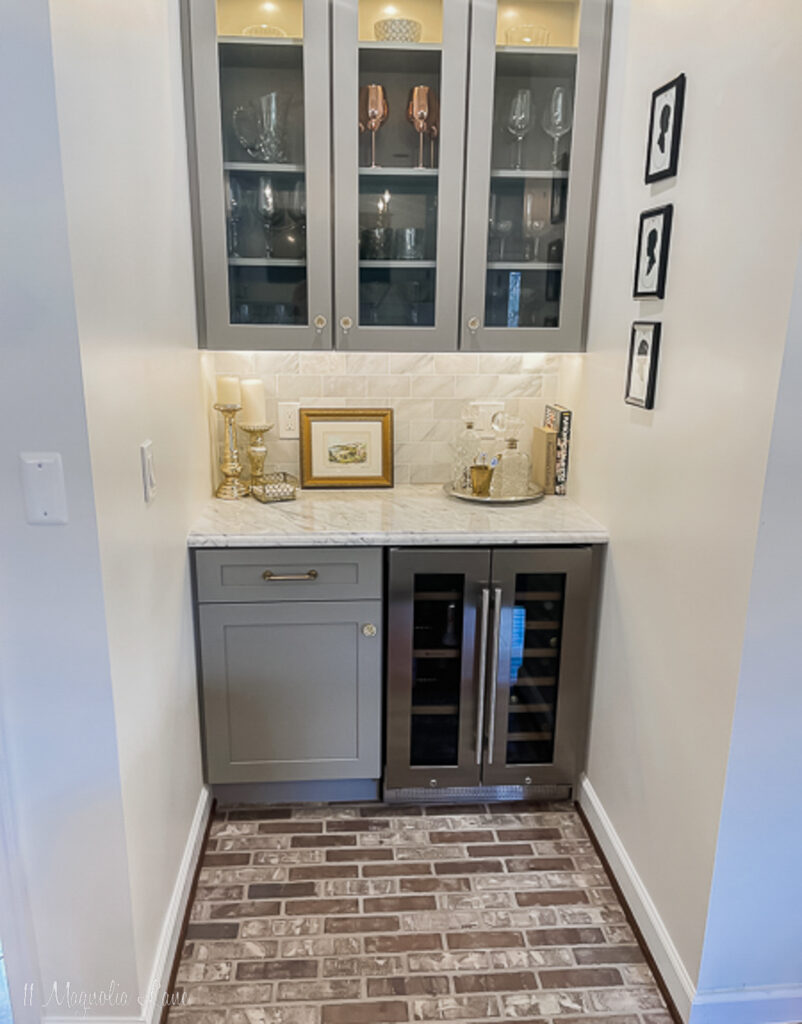
Hi, I wanted to finally share some posts about the construction projects we undertook last fall in our new home. While I am anxiously waiting to be able to share photos of our kitchen, we are still waiting for the last details to be completed. I admit I am getting impatient! I enjoyed the break from having the team working in our home all day, but I am hoping that they can fit our last few things in their construction schedule in the next week or two and finally finish up. In the meantime, I wanted to share more about our elevator shaft turned entertaining bar.
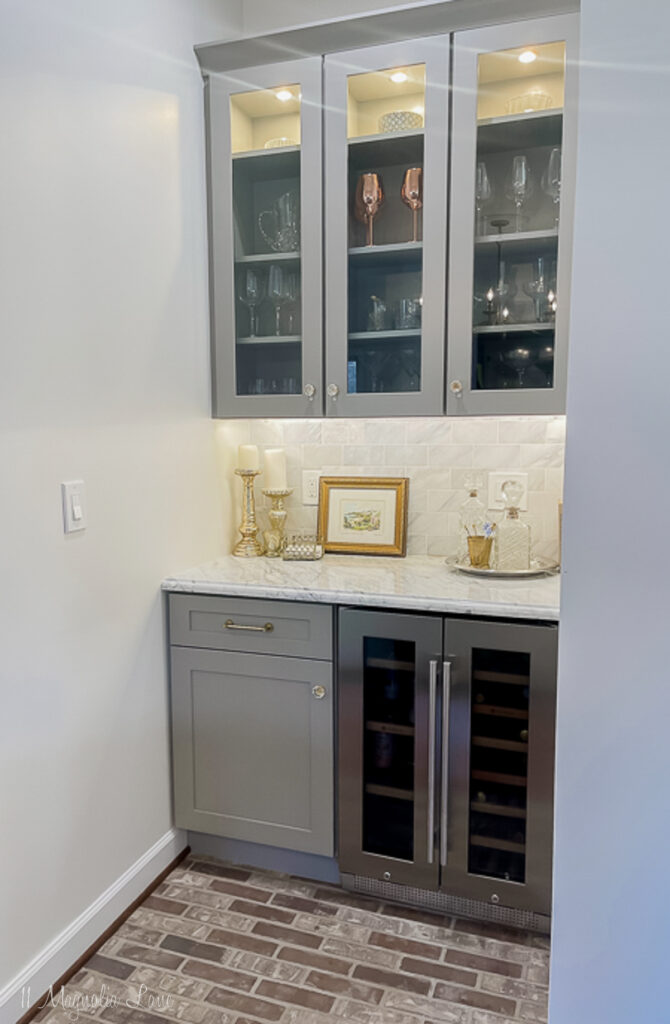
This home has some quirks, and one of them was the three story shaft that was originally in the home to could accommodate a future elevator. My understanding was that the home was originally built for someone who was in a wheelchair, so there were some handicapped accommodations in the floor plan. We considered that a good thing, while we are far from being in our golden years, it’s nice to know we can stay here or have family members move in if needed. However, I was 100% certain that we’d never put an elevator in this home, and I immediately set about changing the three level space to functional storage.

Here is a look at the “before”. It was truly a 3 story chute behind doors when we moved in. When we finished the basement last summer I had a ceiling added downstairs so that space could be used as a closet. That left us with the unfinished plywood floor. Once we started making plans to completely renovate the kitchen, it just made sense to go ahead and update this small space at the same time.
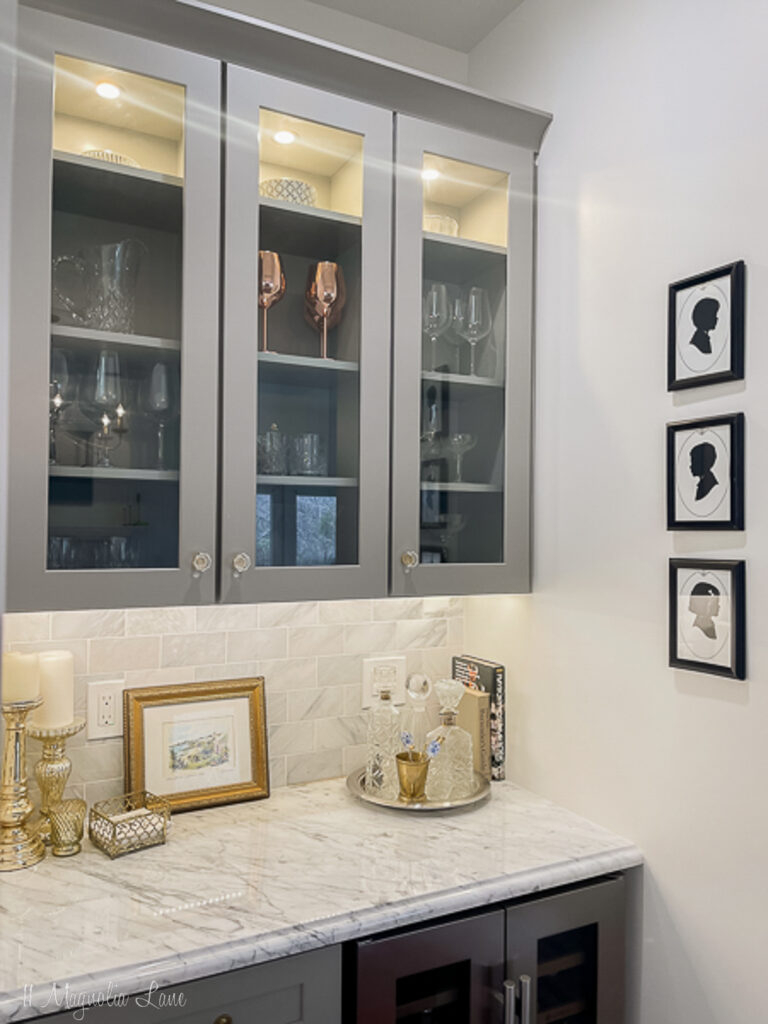
Since this nook is right off our living room, using it as a bar seemed like the best use of the space. Not only was it a an ideal area to serve drinks when we entertained, but I was thrilled to be able to relocate all our crystal and such from the kitchen. It is nice to not have the entertaining things taking up cabinet space in the kitchen as we don’t use them very often. I also loved having the beverage fridge in our last home and really wanted to add one again, and this seemed like just the right area to tuck one under the counter.
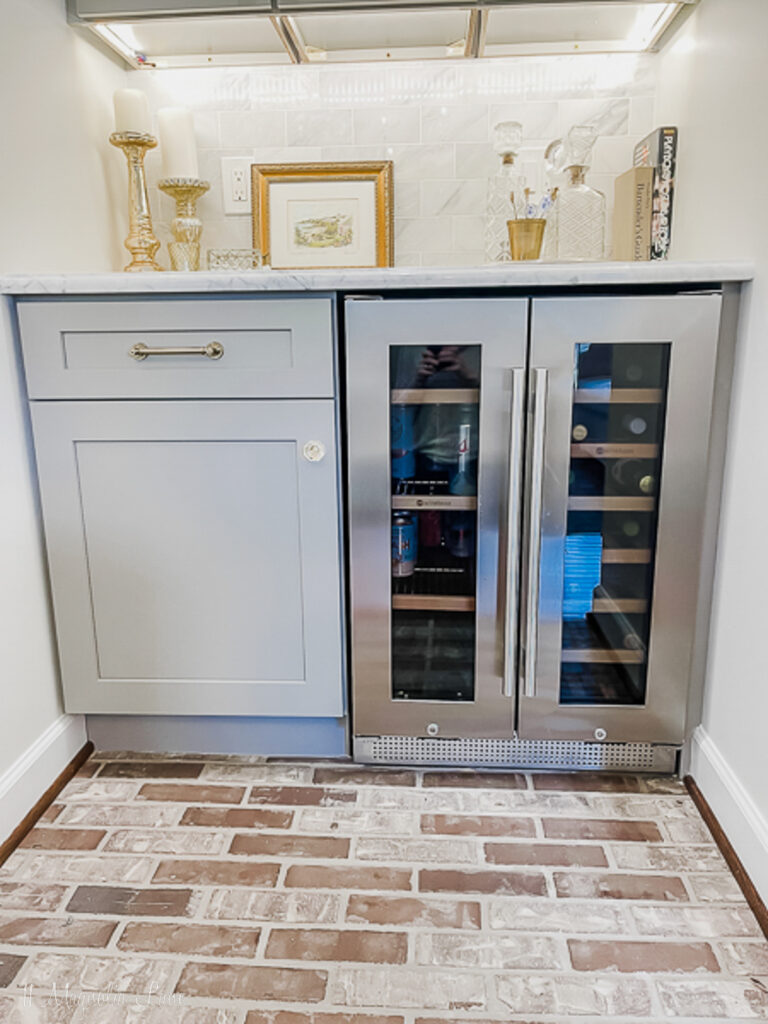
The one challenge we faced in the space was the floor, since I couldn’t match the hardwood in the adjacent living room, I knew I would have to find something different that would still coordinate. I settled on brick, the warm tones are similar to the hardwood in color and it adds a bit of a vintage look to the space. I am really happy with how it turned out.
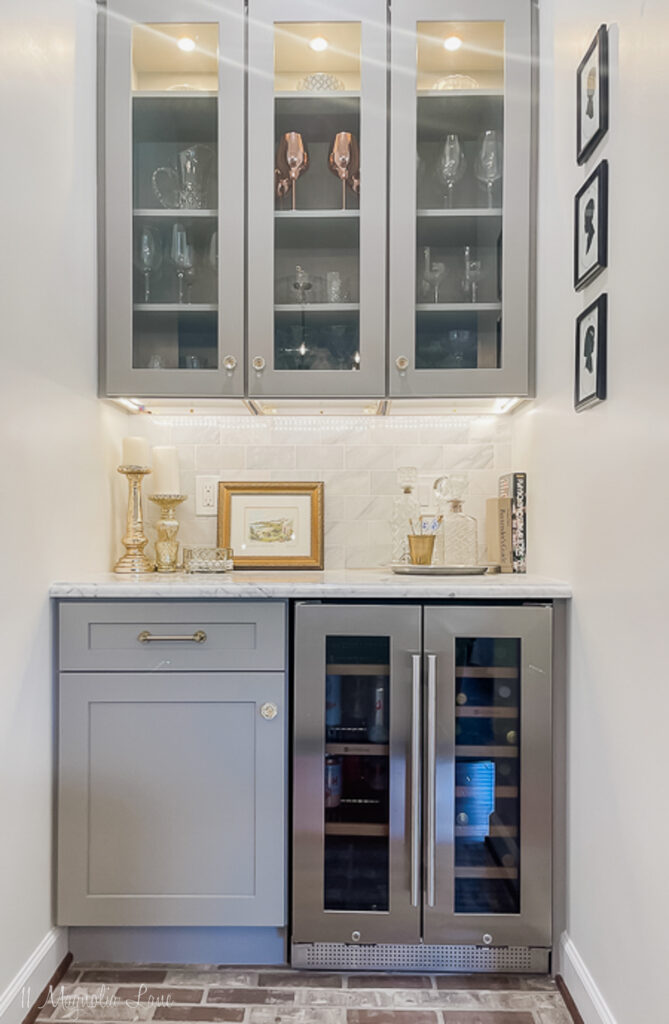
While we have traditional white cabinets in the kitchen, I went with gray cabinets in here. The truth is, I actually came very close to selecting navy blue cabinets (thinking that would be “fun”!), but thankfully Christy talked me down to a more neutral choice. I am so thankful she did, I love the final result. The builder did a great job with all the small details, like the lighting under and in the cabinets that makes the small space glow at night.
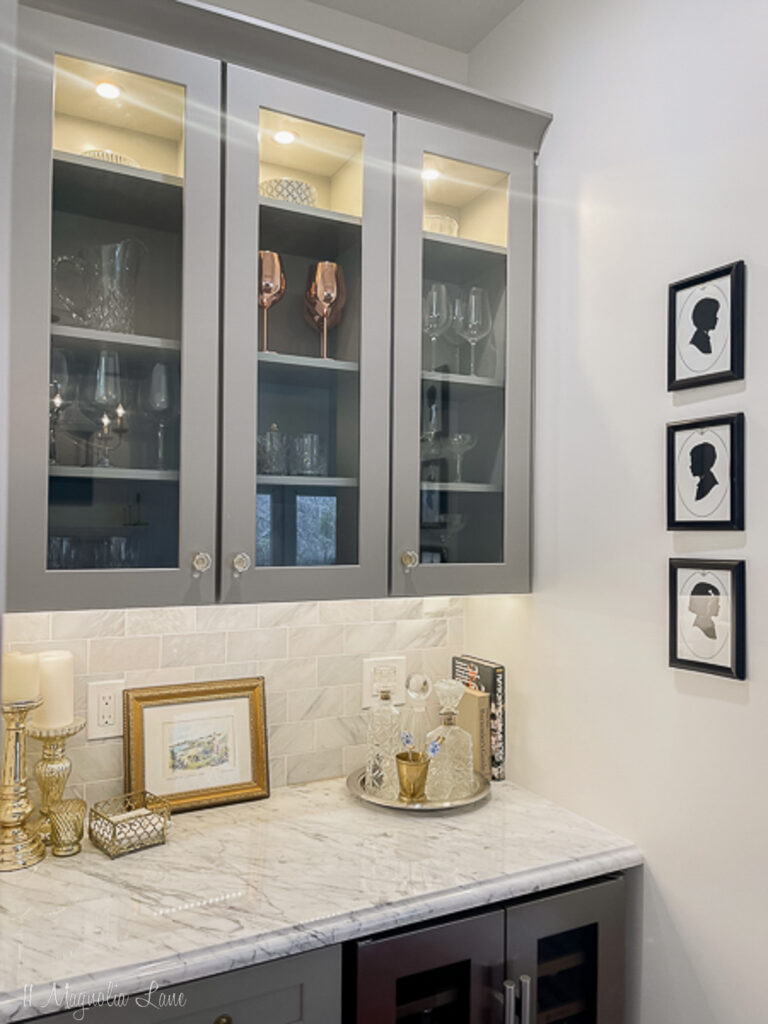
I selected polished Carrara marble counters (since we knew that they wouldn’t get that much use and therefore we could risk the stains and scratches) and also marble subway tile (same as the kitchen) for the backsplash. I actually ordered these crystal cabinet knobs for the laundry room cabinets but as soon as they came in, I knew they would be better in here.

We are still waiting on the light shield to cover the under cabinet lights, which is basically a small piece of trim that will finish off the bottom of the upper cabinets, then it is done in here. I found some thrifted decanters to add to my collection while in North Carolina with Christy and another friend last month, they seemed like the perfect counter decor!
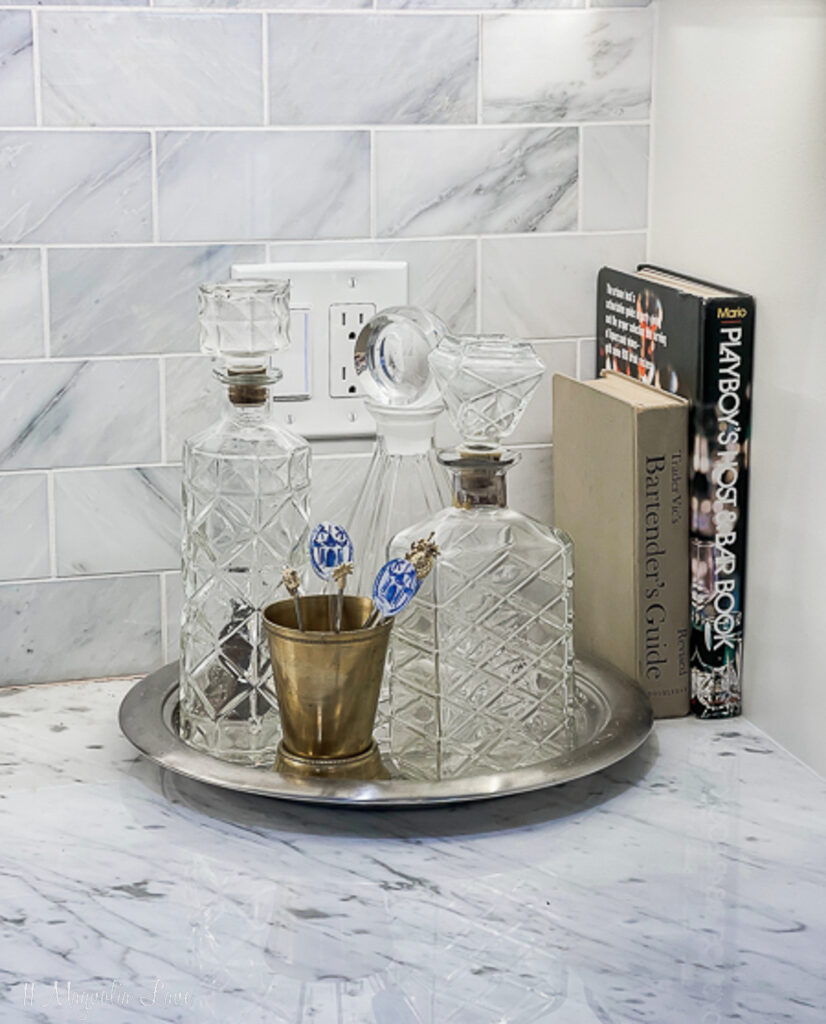
Along with the kitchen, and this small entertaining bar, we also had our laundry room updated. I am hoping to photograph that space next and show it off soon and of course, completely “reveal” the kitchen soon here. We are so happy with how these projects turned out, and I am so happy we jumped in and knocked them out as soon as we could. It feels great to have everything done and be able to enjoy this home. Below are the sources for the details for the space, if you have questions about anything else feel free to let me know.
XO,

Please visit my Health and Wellness website 11MLWellness here.
