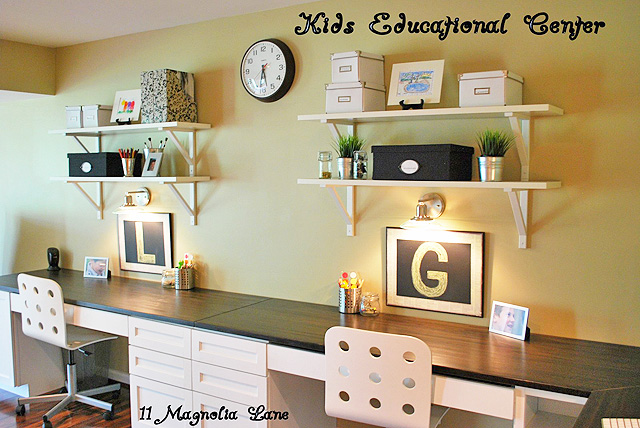
I am so excited to reveal our Kids’ Learning Center as “Part 1” of my Basement Office/Kids’ Learning Center/Craft Station Makeover. As some of you may recall, the gals at 11 Magnolia Lane listed out our 2012 Home Goals earlier this year and I am thrilled to mark this off the list. I guess I cannot mark it completely off my list, at I am still working through the details on My Office (Part 2) and the Craft Station (Part 3) but that just gives us something to look forward to :). We really have come so far, check out what our basement used to look like (you can see more here).
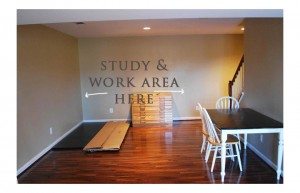
Basement prior to installation
My husband and I couldn’t be happier with how the built-in desks and shelving turned out. Our contractor went above and beyond our expectations with the fancy sliding drawers that even close on their own. What a treat to have such quiet (and distraction-free) cabinetry.
Both of our children have their own desk space for homework and projects. I personalized their space with their initials, photos and artwork. I love using their art to decorate my home. I think it is so important for kids to see their creative works on display, plus it adds some much needed color in this particular space.
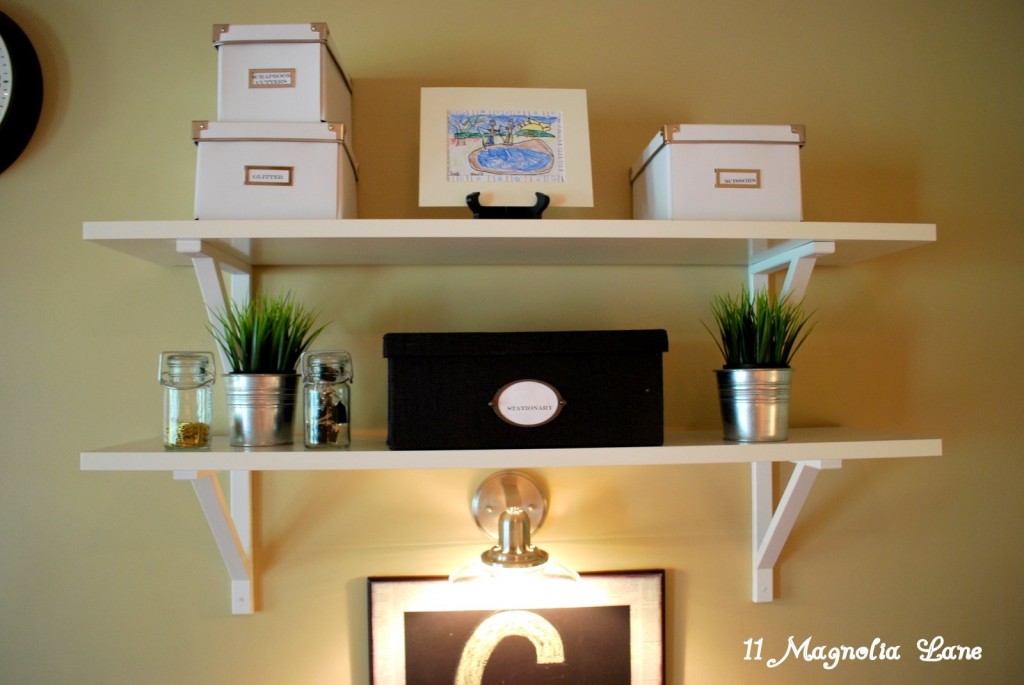
I love the touch of green and the personalized art to add some color to our kids’ educational center
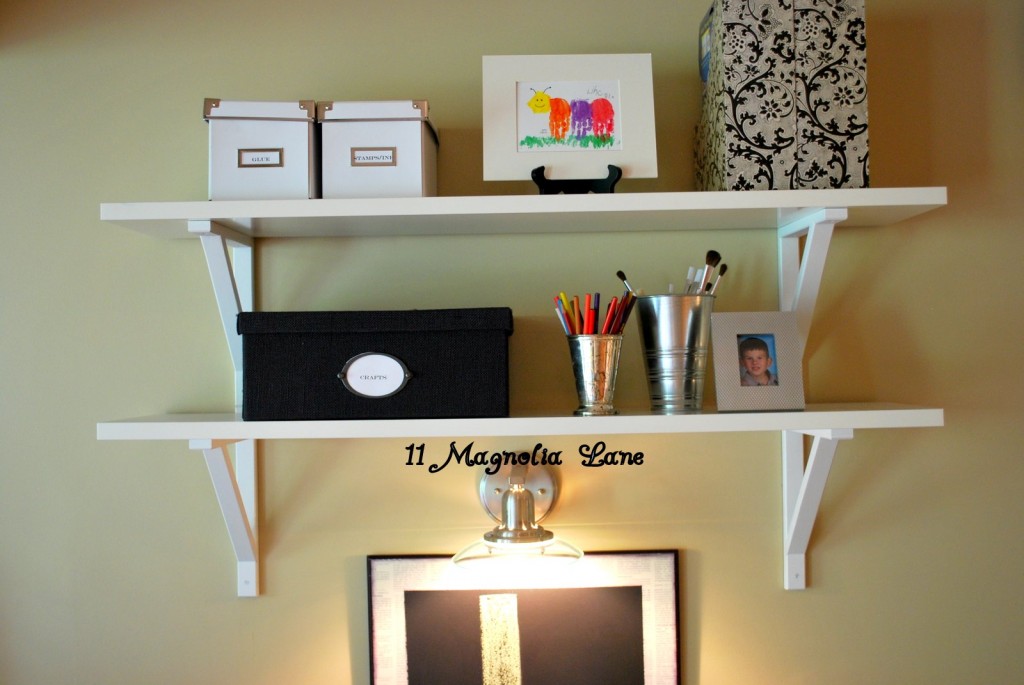
Pretty open shelving and I just love the work station sconces I found at Lowes.
We were on a serious budget with our remodel as we have two other expensive projects that we are trying to finalize prior to 2013 (check out our 2012 goals here). One of the main reasons we decided to do open shelving was to save money, with the hope of upgrading to cabinets next year. I have to say, I LOVE the open shelving and I cannot imagine changing them out now. These were custom-made by our contractor and I adore the style and design.
My hubby’s main concern with open shelving was organization and clutter, which I can understand. It is hard to keep open shelving looking tidy without the proper storage containers and bins. I had to be very budget conscious with the project, so IKEA was my first stop, and I was lucky enough to have Amy shopping by my side for all my decorating dilemmas 🙂
The chairs and the storage boxes are all from IKEA. I am loving the chairs, even though it is not the dreamy designer chair I initially wanted. These are functional, adjustable, reasonably priced at $39 per chair, and simply perfect for our space. The storage boxes are also reasonable in cost, but they do take a bit of time to assemble. Once I figured out the instructions, it went pretty quickly. I love the black and white color scheme and IKEA really had lot of storage pieces to choose from. The black boxes are my favorite as they are heavy duty and have a fabric-like texture. I definitely feel so organized and tidy in our new space, which gives me such peace of mind.
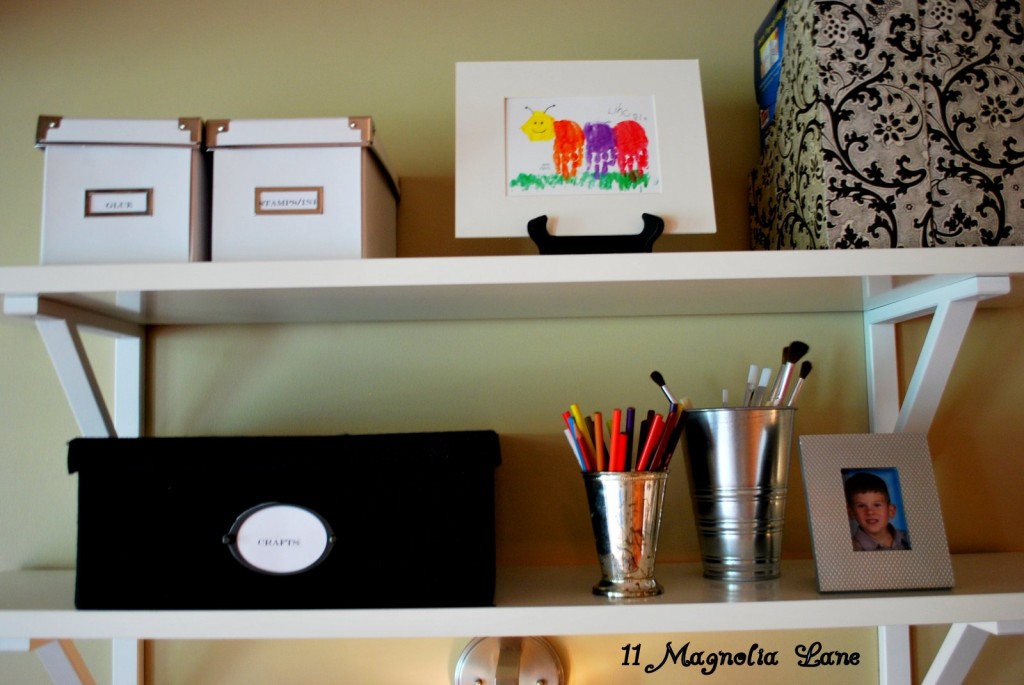
IKEA storage boxes, and tin containers for paint brushes and pencils
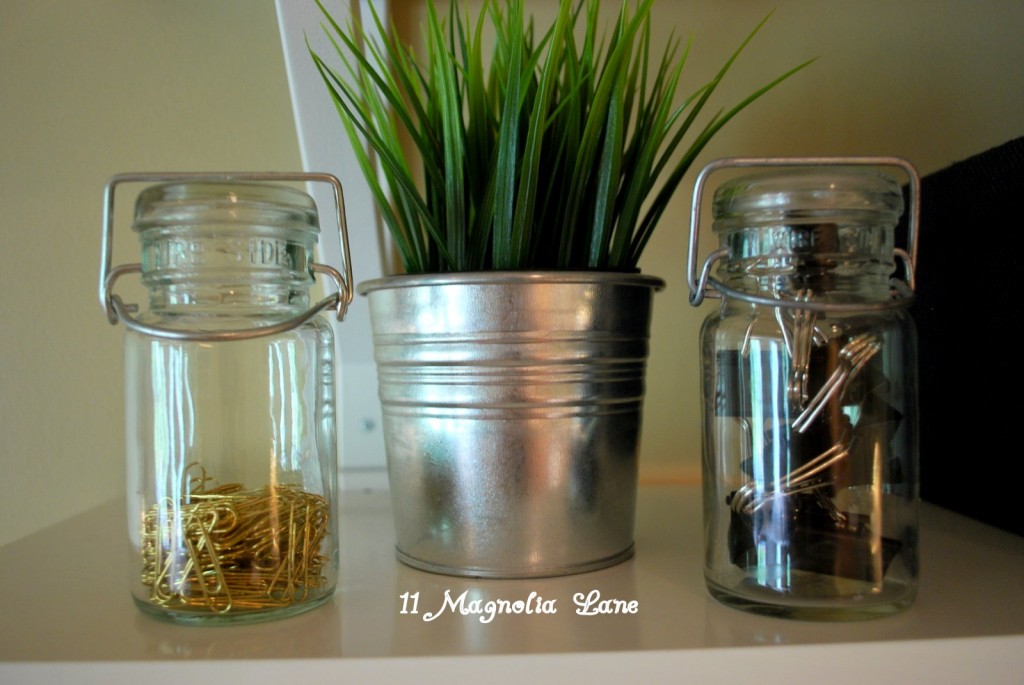
They jars were actually sprinkle containers that I repurposed for supplies
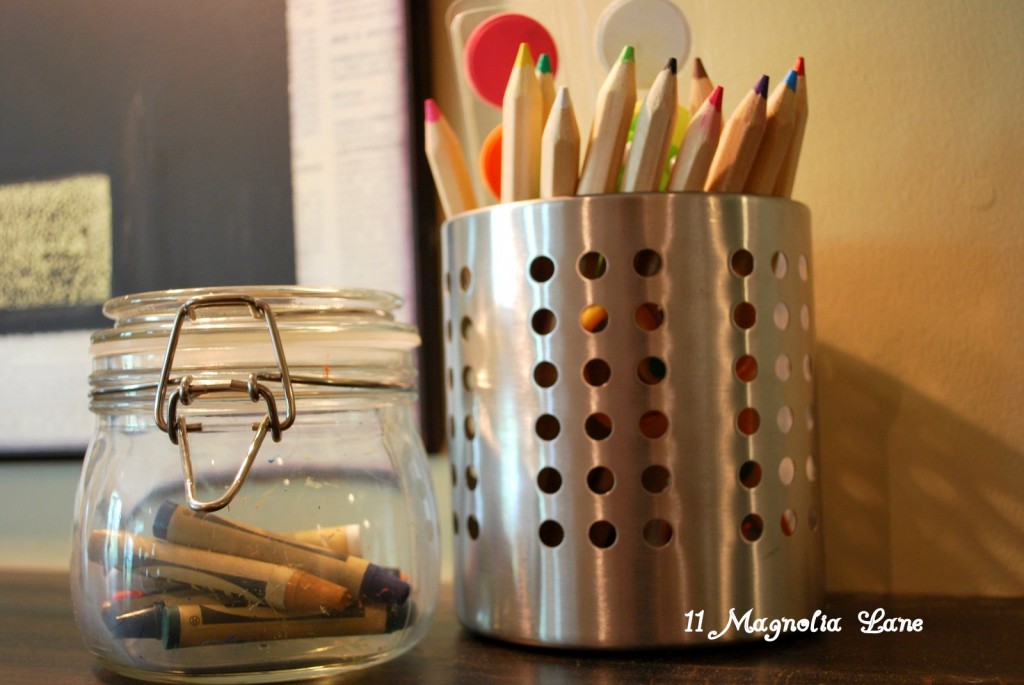
Kitchen utensil holders and jars are the perfect solution for colored pencils and crayons, a must-have in any kid’s space
I loved the idea of having a message board for each station so I found these great pieces of art from the local Salvation Army. I simply covered up the shoe & purse design with chalkboard paint and I love the final result–especially the green chalk initial. I ended up loving the black and white newspaper border and decided to keep as I thought it made the overall design more interesting.
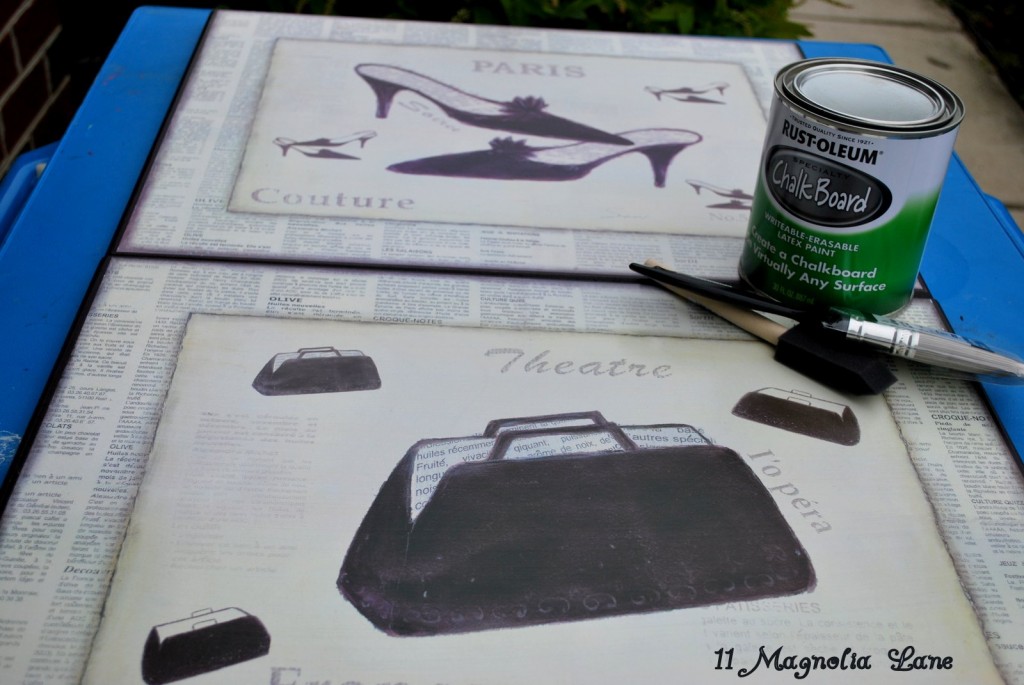
Art I found at the local Salvation Army
Here is the final product…
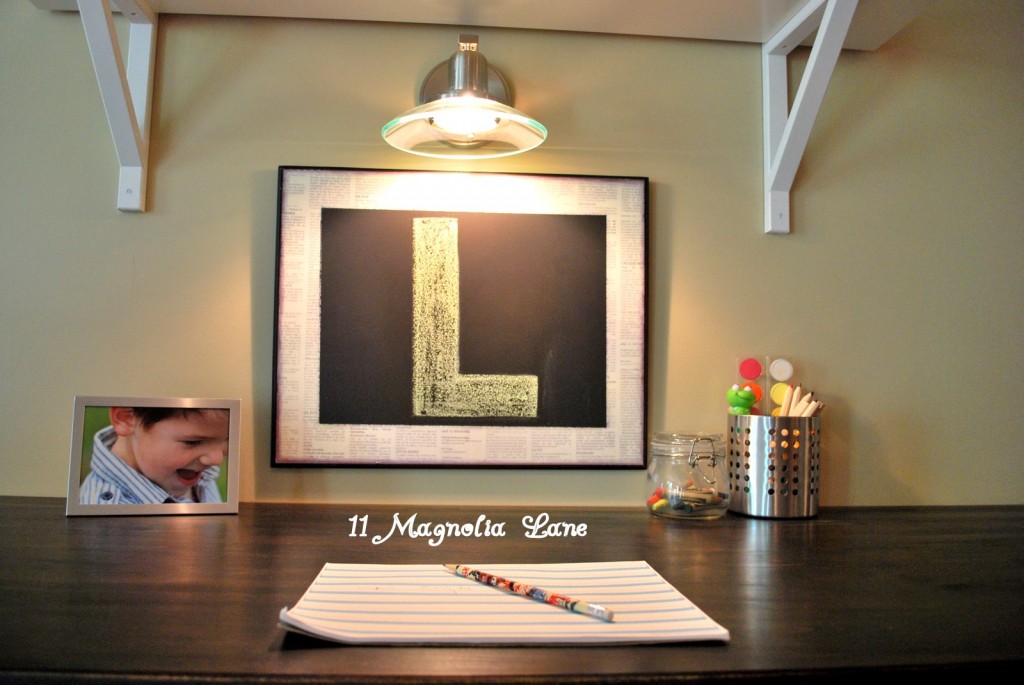
Repurposed art turned into a chalkboard
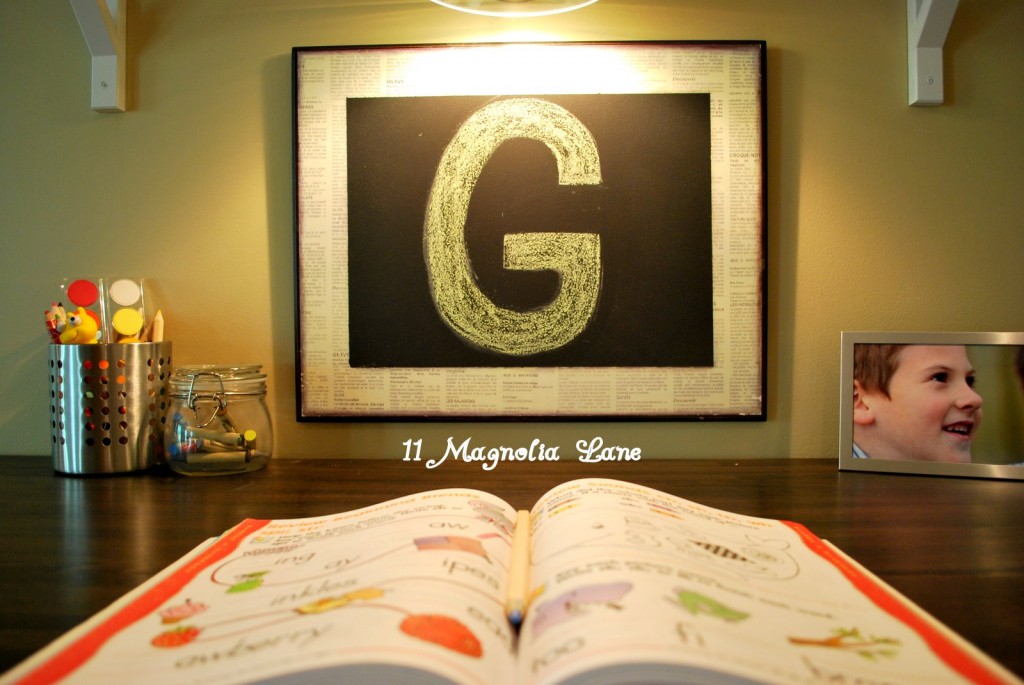
This is my favorite picture because my boys really love their new learning center. My youngest is heading to kindergarten next year, which is breaking my heart, but look at him work–I think he will be ready, don’t you?
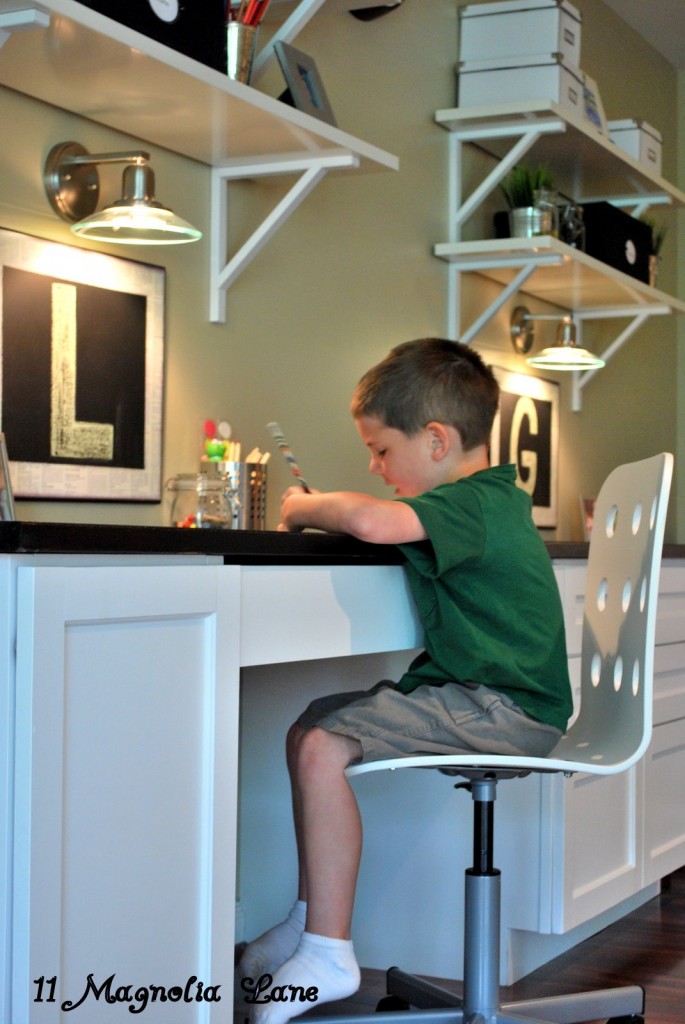
Here is “L” hard at work writing his first and last name. Kindergarten here we come!!
Lastly, I want to thank everyone for your sweet comments about my son’s 7th camping themed birthday celebration.

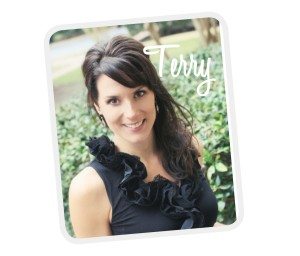
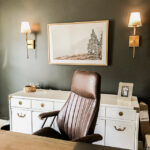
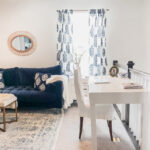

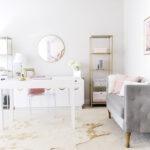

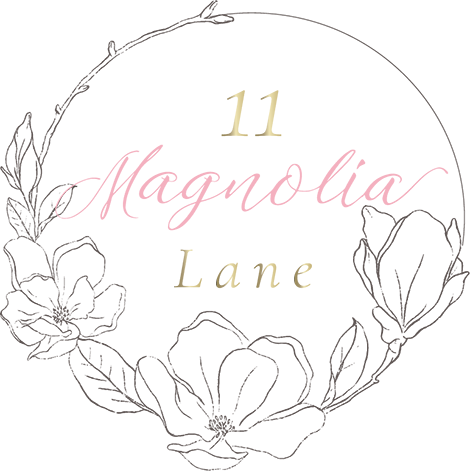

That looks fabulous! I bet they love it! I would love for you to share this (and any other house projects) at my “May House Par-tay” at http://www.cheapcraftymama.com!
Thanks for stopping by Kate. Love your site and I am your newest Linky follower!!
What a great ideal. I love the open shelving and how light and bright it is!!! I featured it on my TT&J FB page.
xoxoxo
Hi Jen- Thank you so much for all your support and the feature. The girls at 11 Magnolia Lane just love, love, love Tatertots and Jello so it was really exciting to see the office on your FB page.
Thanks again for all your support, Terry
I just love this area! In fact, I pinned this picture yesterday …. was happy to see the post in my inbox this morning! Wonderful!
Hey there Missi Smith,
Thanks for pinning my office on Pintrest, that is awesome!
Keep pinning,
Terry
Wonderful learning center for the boys!! I just love how it came together.
Thanks so much for the printables! So excited and can’t wait to pick something out :)!
Hi Nicole, thanks for all your sweet comments, you have been such a huge support to us girls at 11 Magnolia Lane!! Congrates again on winning the Simone Made It giveaway!!!
XO
Terry
That is just beyond awesome!! Can my kids come hang out in there? LOL! We will be featuring this at Inspiration Friday this week! 🙂
Vanessa
This is fabulous! What a great workspace for the kids! I would love it if you would share this at the Weekend Warrior Link Party on Monday, I think my readers would LOVE it!
Anna
http://www.askannamoseley.com
Link to the party: http://www.askannamoseley.com/search/label/Weekend%20Warrior%20Link%20Party
Words can’t begin to describe how much I love this space. I think the desk top is my favorite. LOVE!
You are too sweet Karen, thanks so much for your kind words and for stopping by.
I am thrilled to have the space for my kids especially a calm place to do their homework.
-Terry
what a great space! i love the long desk set up.
Thanks so much for stopping by and for your comment. The desk space is really amazing. I love that we all have our own spot and our own storage so I long “L” shape is just perfect. Take care
-Terry
Wow! This looks amazing! I’ve wanted a study center for my kids for a long time. You did a fabulous job.
Thanks so much Larissa!! I am loving the space an I recommend doing it. It is working out really well for me and my kids.
-Terry
Hi- love this project, and we are in the process of tackling the same right now, with ikea cabinets and wood countertops for a built in desk. Can you tell me what cabinets and countertops you used, vs. what your contractor did? Thanks!
Hi Donna-
The counter tops are IKEA. We stained them very dark brown as we purchased a natural butter block top (super sale). You cannot see the other part of my office, it actually is an “L” shape and my desk is on the other wall. We purchased 3 butcher block tops but unfortunately one was warped so we did have to purchase another full price. Still, we saved quite a bit buying clearance and staining the wood ourselves. The cabinets mimic a Martha Stewart Cabinet however, the builder designed those for us from scratch.
Thanks so much for writing in, send me pictures of your final project:)
Terry
Very nicely done!!! Enjoy!
I love this so much! I plan to do something similar in my basement. Can you tell me where the shelves are from?
Can I ask where you found your adorable lighting?