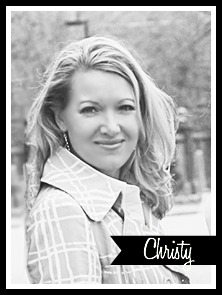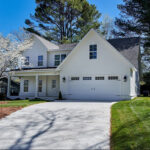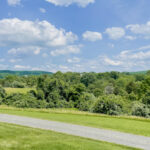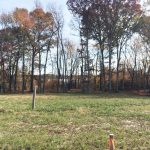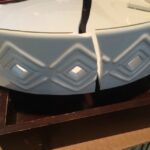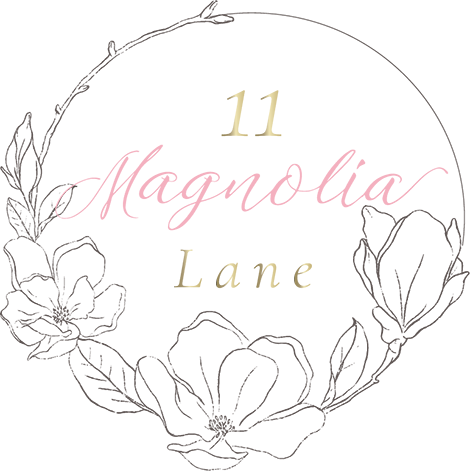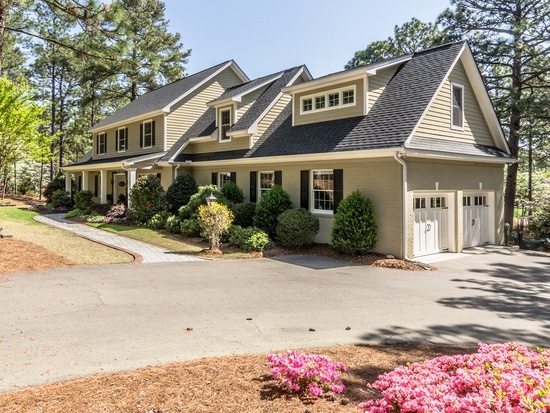
I showed you the exterior of our next house a few weeks ago {here}, and today I’m going to show you a few shots of the interior. Don’t get too excited yet, since it’s completely empty, but the house is beautiful on its own and I thought you might like to see a bit more. We’re moving in less than two weeks (aargh!) so it will have furniture in it very soon.
My kids finished school right before Memorial Day weekend, so this was the perfect time to take a quick trip up to North Carolina to paint a few rooms and have my “orientation” to the house and all of its systems from my landlady-who-is-going-to-be-a-dear-friend (I can already tell!), Camie. I left the kids at home with my husband, and headed up for a quick overnight last week.
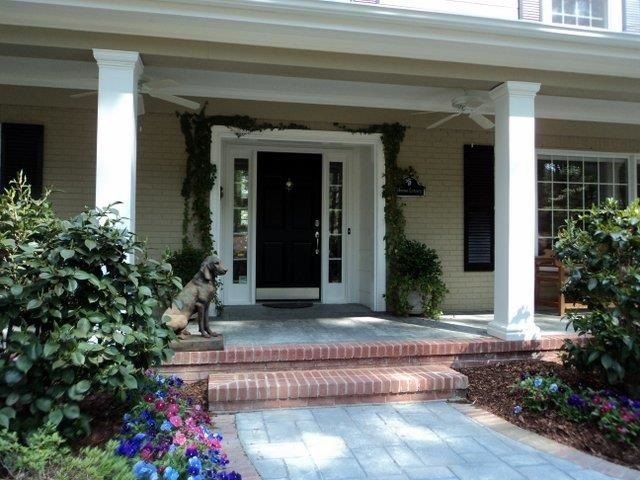
The house is named “Hounds Cottage” because Camie has two rescued pups, like we do, one of whom is a basset hound named Dash. Here she is:
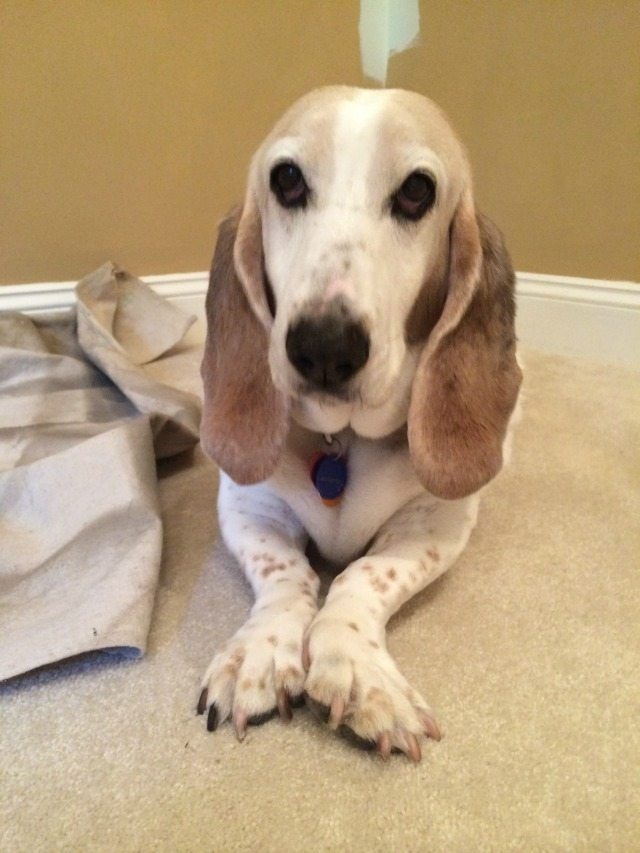
She and her brother, Trotter, came over with Camie to help me paint (just my daughter’s room, the kitchen, and the laundry room to start, but that’s pretty good for a 24 hour visit!).
The house is big, just a bit bigger than our other house in NC {here} but much larger than our current house. When you walk in the front door, the great room is ahead of you, the living room and dining room are to the right with the kitchen behind them, and the master bedroom, powder room, and laundry room are down the hall to the left. I’ll probably use the formal living room as my office, since poor old Sunny dog can’t handle steps anymore and he would be too sad if I was working upstairs all day away from him.
Here are a few interior shots to give you an idea of the flow of the living space.
Great room:
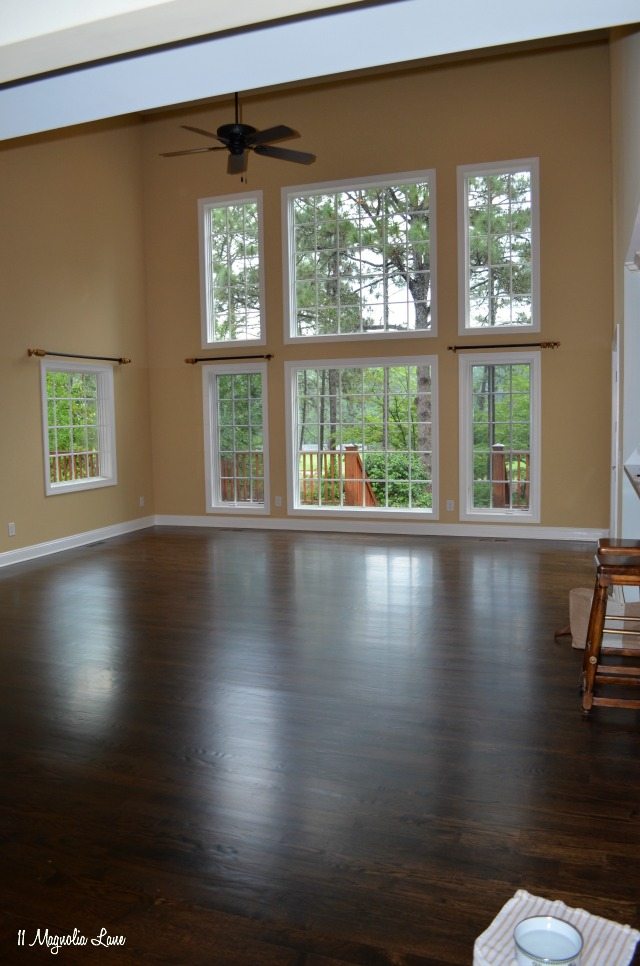
Great room built ins:
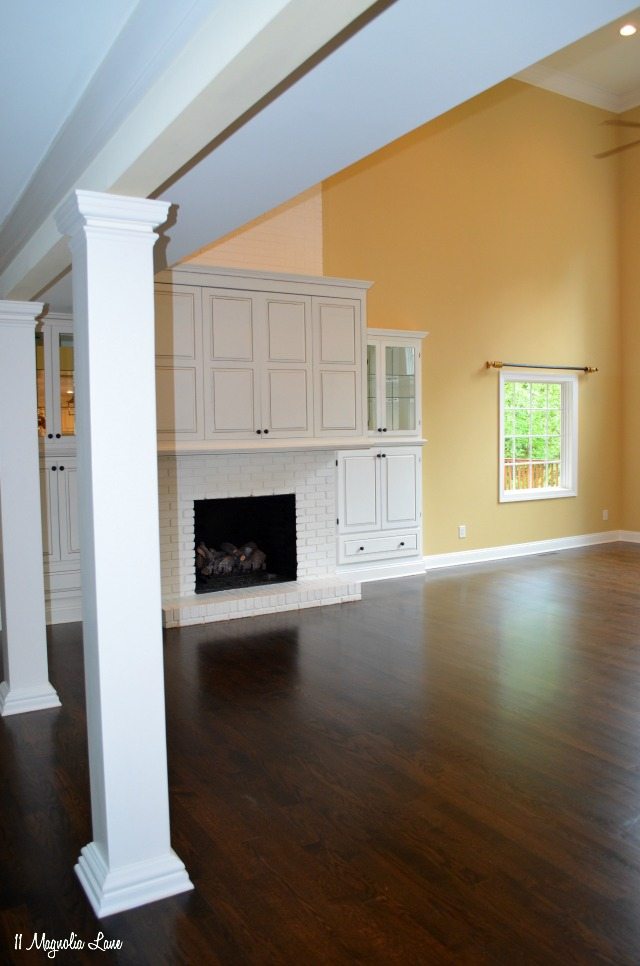
Looking back from the bank of windows to the front door; you can see the barstools at the kitchen counter on the left and the dining room at the front of the house.
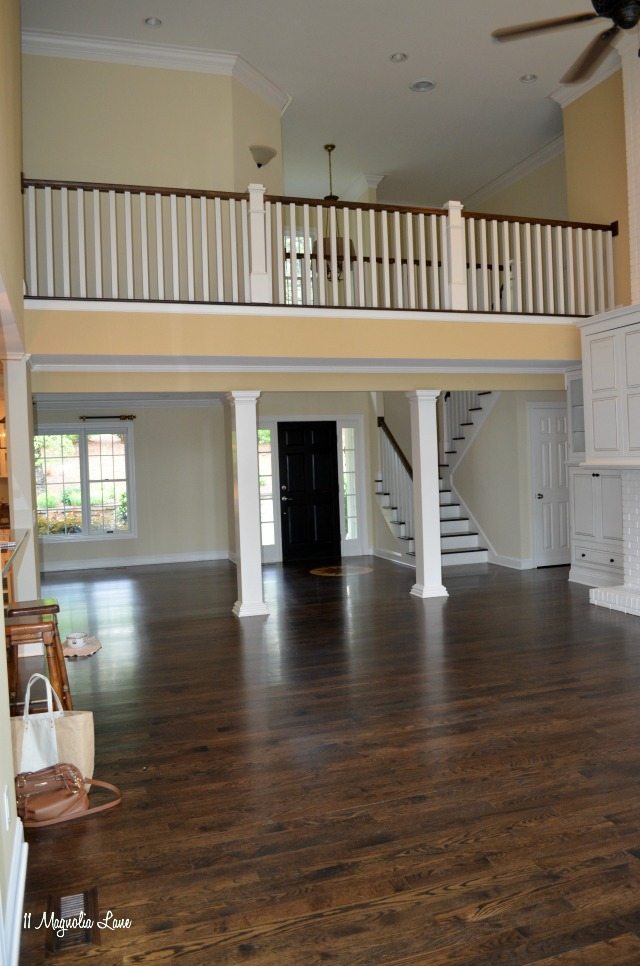
Here’s a shot from the front door to the right–to the dining room and living room. I’m going to hang my own chandelier in the first room and use it as the dining room (it’s much larger) and then use the smaller room to the back as my office. There is a second office space, plus a bonus room/man cave on the second floor, so I don’t think we’ll miss the “formal” living room.
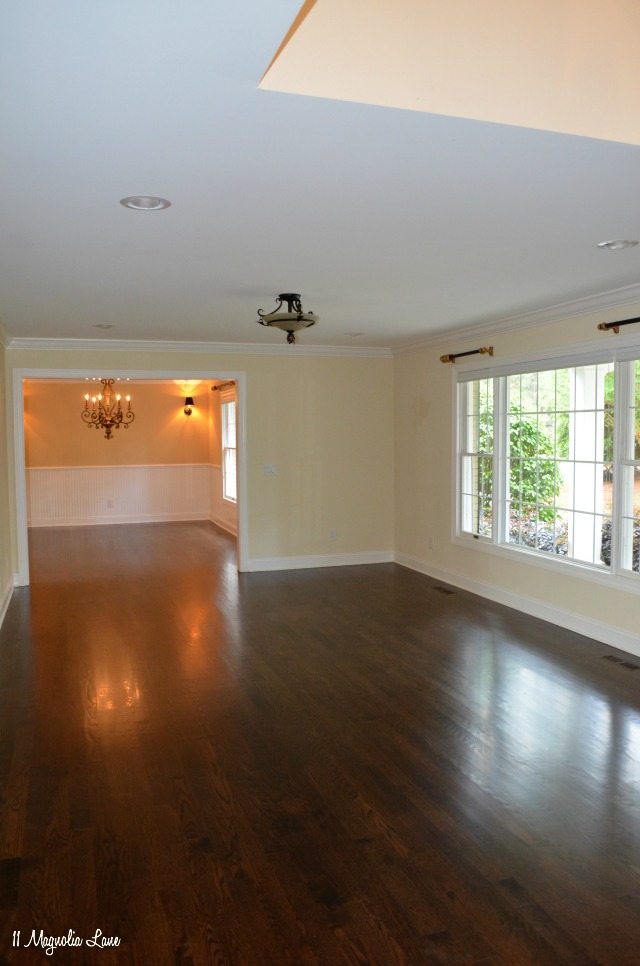
The downstairs is done completely in hardwood, and the floors are beautiful. I need to go rug shopping again as I didn’t keep all of my rugs from our previous NC house (it was 100% hardwood while this one has carpeting in the upstairs bedrooms). Sunny and Harley are probably going to have to wear claw protectors again to keep their nails from scratching the floors, but hopefully they’ll give Sunny some extra traction, too. He’s been having a very hard time lately with his arthritis and seems to just want to find a soft place to sleep the day away.
Most of my photos from the kitchen are after I painted, but here are a few “befores.”

Here’s a shot from near the sink area, facing the ovens/bar area:
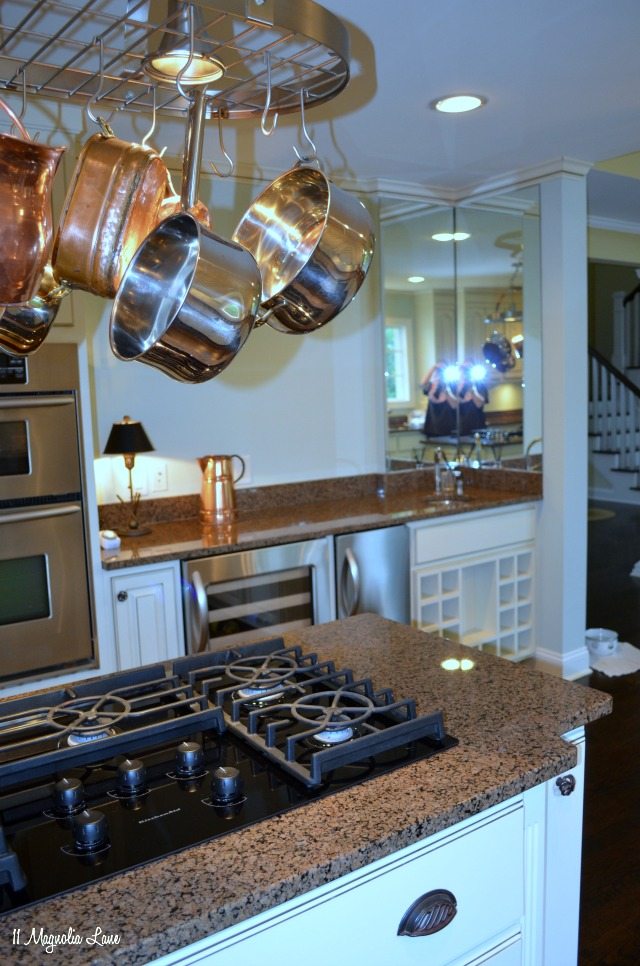
It’s not my goal to overwhelm you with photos of empty rooms, so I’ll save the laundry room and master for another day. In the meantime, though, I’ll show you the two barstools I’m considering. I have counter stools but sold my most recent set of barstools on Craigslist a few houses ago; I honestly think every military family should own one set of barstools and one set of counter stools and just move them around forever, since if I own one, chances are 100% that our next house will need the other height!
I’ve always loved these French bistro barstools from World Market:
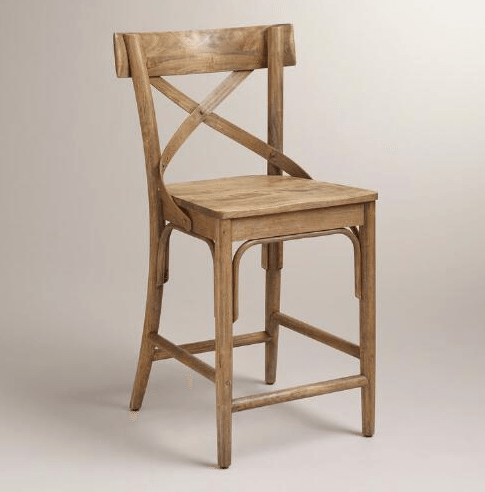
But, I think I’m going to buy these barstools from World Market since they are on sale and I think the nailhead trim will look great with the dark granite and the copper lanterns. They also match my husband’s new recliner and since they’ll be just a few steps away from the great room seating area, I think they’ll tie everything together. Thoughts?
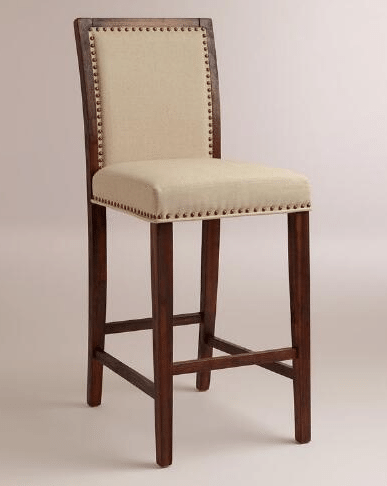
I hope you’re having a wonderful week; I’ll be back with a few more “before” photos soon.
{Update: see all the posts about this house here}
Thanks for stopping by–
