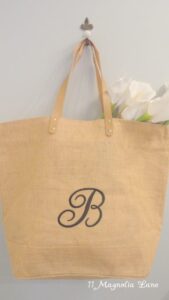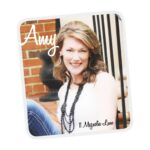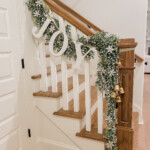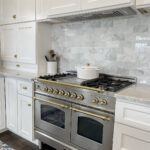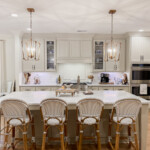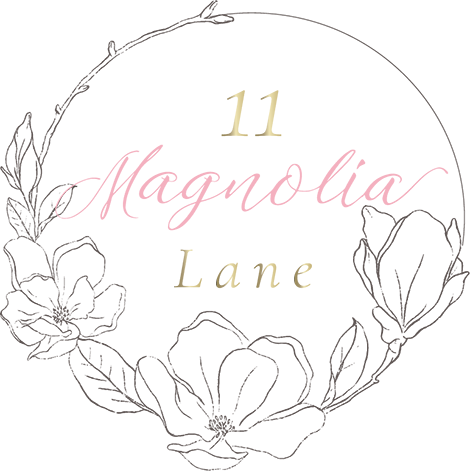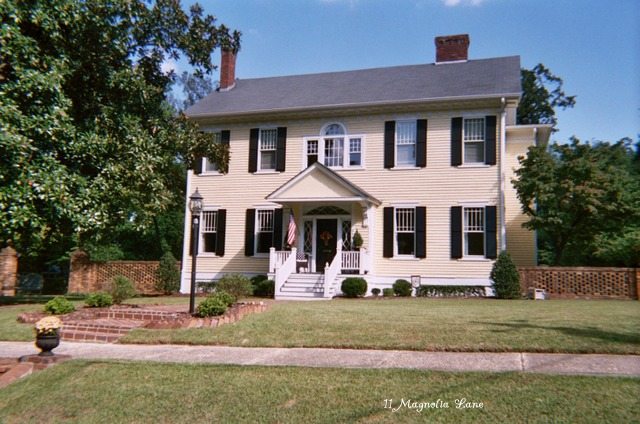 Wow! What a big day here at 11 Magnolia Lane.
Wow! What a big day here at 11 Magnolia Lane.
First off, if you are stopping by from Southern Hospitality, we are SO glad to have you! Sweet Rhoda is featuring Christy’s former home in North Carolina (the historic home that inspired our blog name, Magnolia Lane). If you would like to see more, you can see the extended tour of that home HERE.
And, since today is our day to be the “stop of the day” at the Karen at Home’s Home Tour, today you can also see both Christy’s current home and my (Amy’s) current home. It’s like our own little Magnolia Lane Home Tour!
We just want to say a big thanks to both those ladies for featuring us today.
While you are here, don’t miss our spring giveaway of this cute burlap tote bag, just click the image to enter. (Giveaway has ended)
Both Christy and I moved last summer, so our homes are both still works in progress. Christy, being a military wife, has a talent for moving in and making her house look like she has been there for years.
Without further ado, here is Christy’s new home in Tennessee:
Enter through the welcoming front porch, where the cushions are changed out with the seasons, so there is always something new to see.
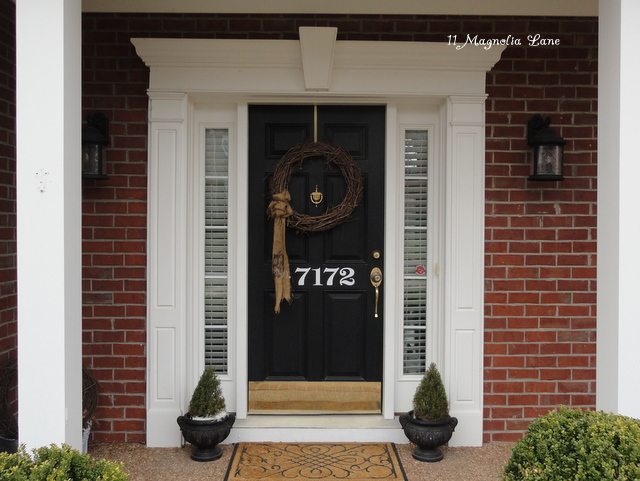 Here’s the porch in the fall…
Here’s the porch in the fall…
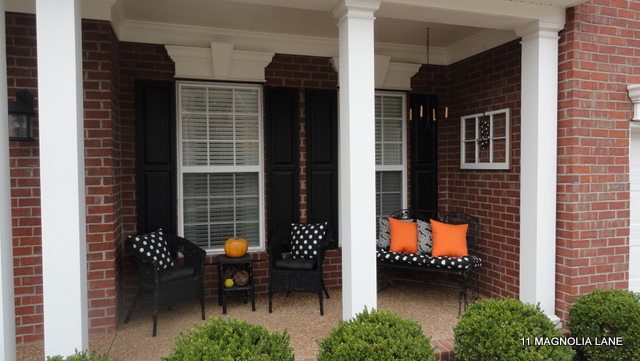
And, here’s the winter decor on the porch…
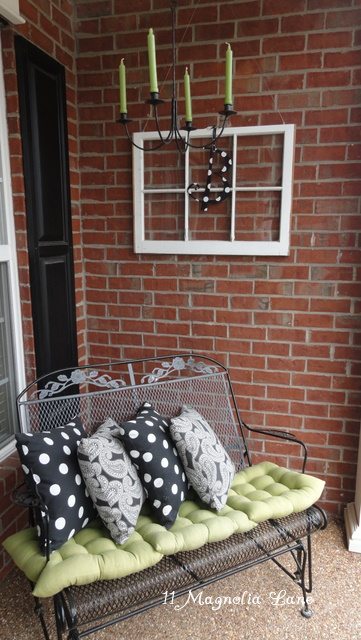 Continue into the Front Hall (note the Goodwill mirror that got a DIY remake?)
Continue into the Front Hall (note the Goodwill mirror that got a DIY remake?)
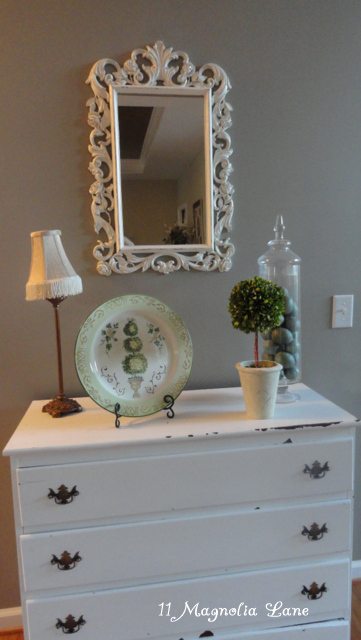
Here’s the Laundry Room with stenciled walls, a repurposed flea market cabinet and vintage enamelware. {See more HERE}
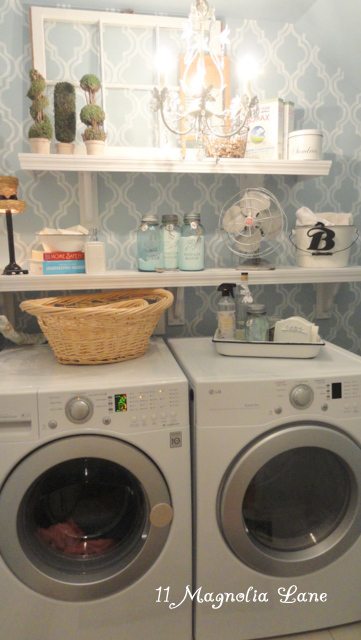
Now, we’ll head to the Kitchen…
Christy remade this room on $600, including painting cabinets and the tile backsplash, making dropcloth curtains and hanging new lights. Click HERE for Part 1 of the makeover, then click HERE for the second generation of the re-do a few months later.
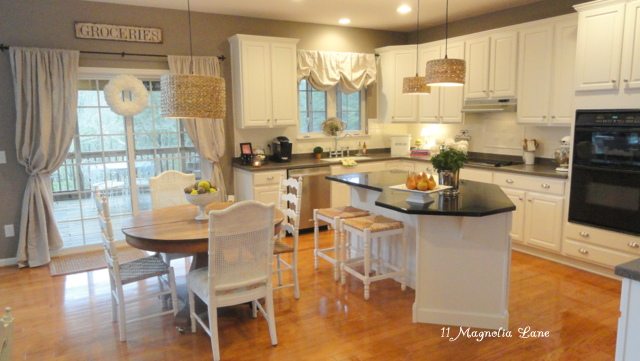
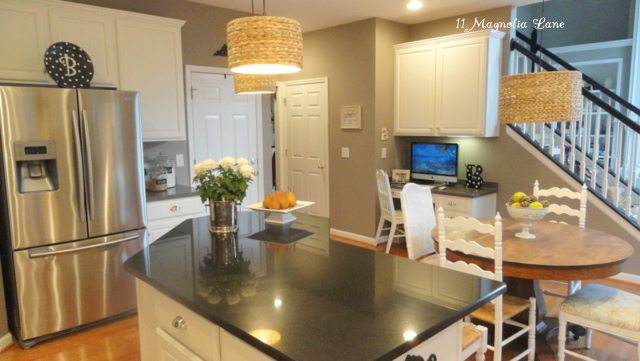
Through the sliding glass doors you step onto the screened porch. This is Christy’s favorite place for a glass of wine in the evening, or an al fresco meal in warm weather.
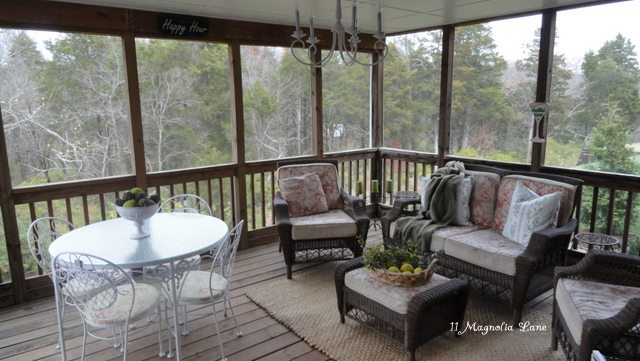 Now we’ll head upstairs to the kids’ bathroom, which she redid with board and batten.
Now we’ll head upstairs to the kids’ bathroom, which she redid with board and batten.
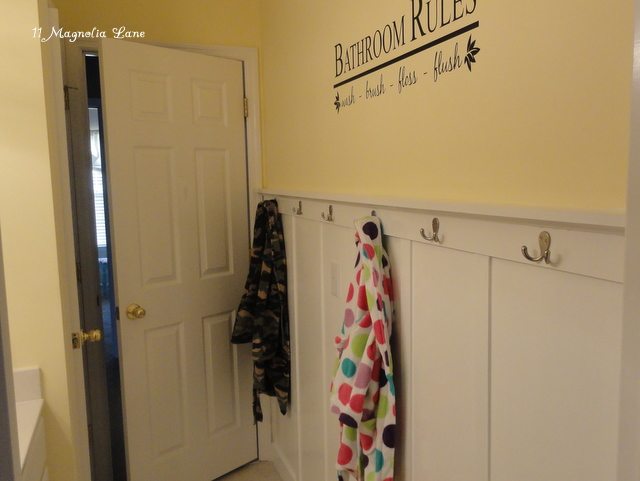
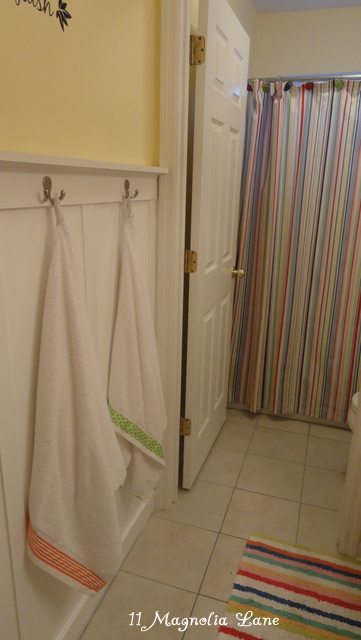
Christy also upgraded her master bathroom with an IKEA bookcase that was trimmed to look built-in, plus a new chandelier and new decor. You can see the whole room HERE.
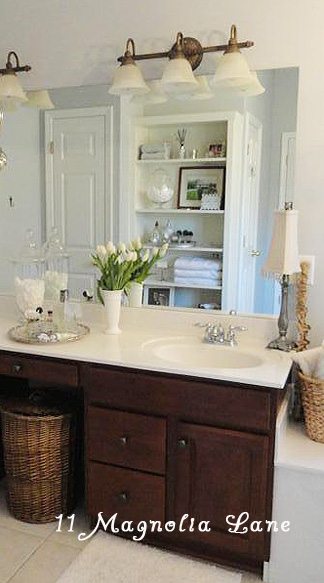
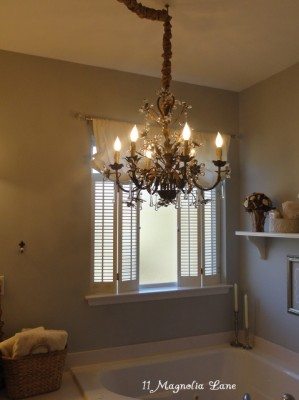 The master bedroom with office/sitting room–we just revealed this room HERE this week!
The master bedroom with office/sitting room–we just revealed this room HERE this week!
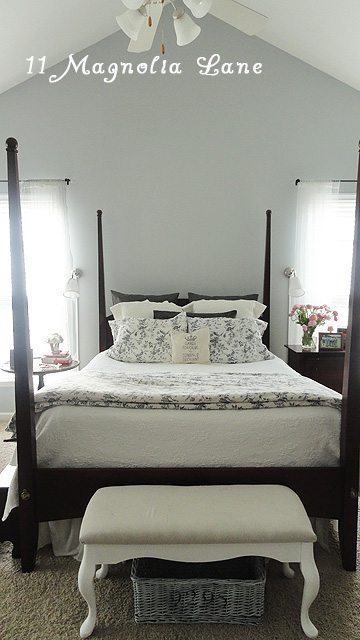
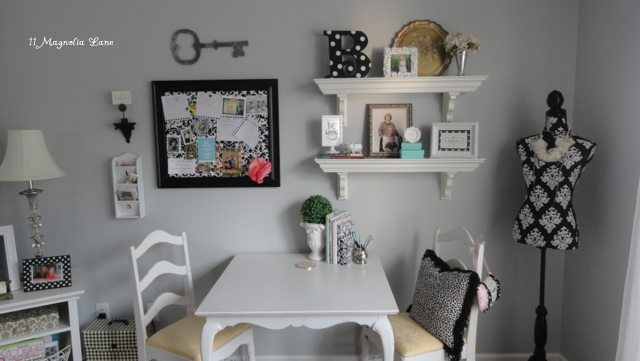 Isn’t it amazing she has been living there only about 9 months? Next up is her pantry that is currently getting a complete overhaul. This is her former pantry in NC (you may have seen it on Pinterest), what will be next?
Isn’t it amazing she has been living there only about 9 months? Next up is her pantry that is currently getting a complete overhaul. This is her former pantry in NC (you may have seen it on Pinterest), what will be next?
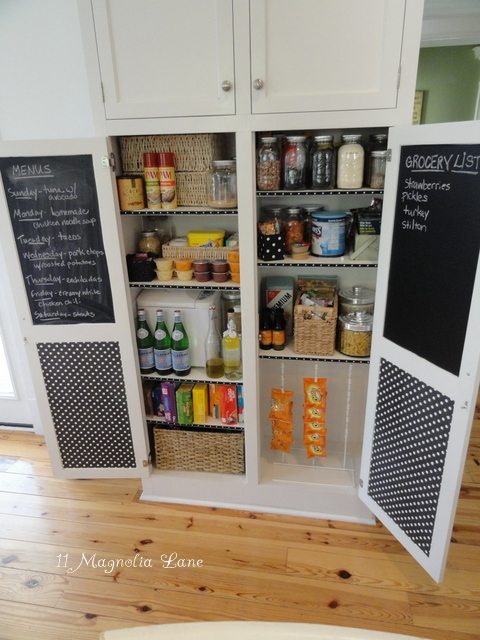 *******
*******
While it’s hard to follow all her fabulousness, this is my new home. We relocated to the coast of Virginia this fall, moving into a newly built home.
Here is our Front Porch recently decorated with new spring décor.
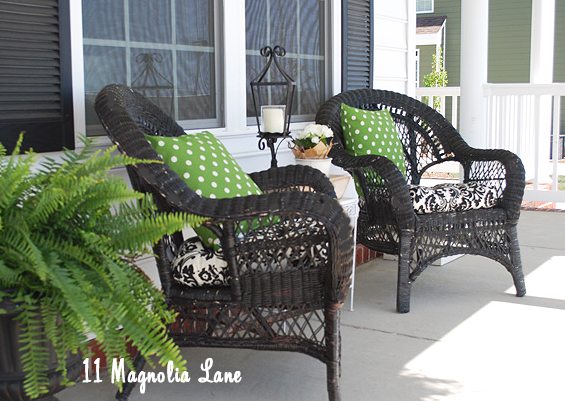 We live on a former sand quarry that’s been converted into a fresh water lake, and we just love our view. With a lake and a wide front porch, it’s a dream come true.
We live on a former sand quarry that’s been converted into a fresh water lake, and we just love our view. With a lake and a wide front porch, it’s a dream come true.
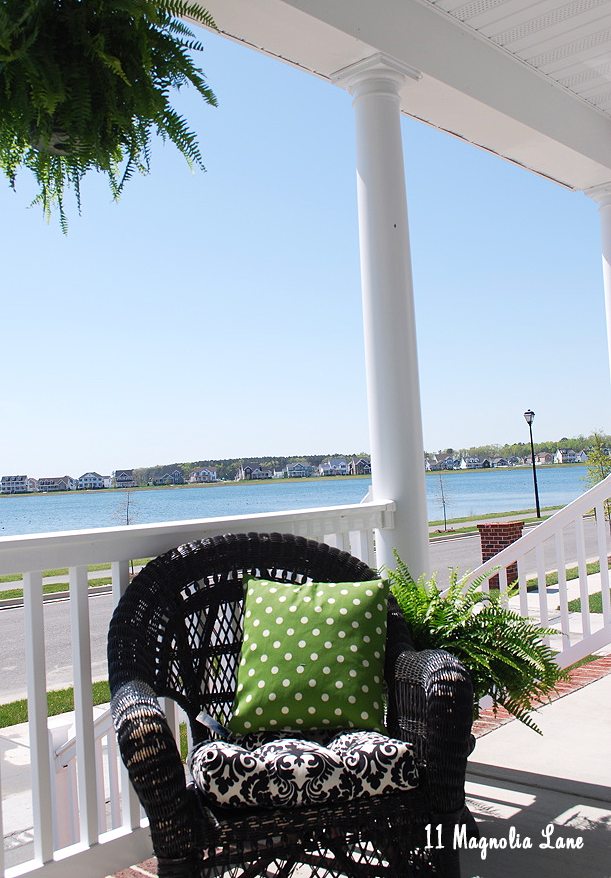 Come on inside and see our dining room…
Come on inside and see our dining room…
Our dining room is on the small side but has a nice view. We recently moved our former kitchen table in there, and it has become a great space for coffee in the morning (when it’s too cold for the porch), or a quiet dinner. We found we really never used the formal dining space so this has been a good solution.
 This picture was taken with our former table still in the room, but it gives you an idea of the lake view from this room.
This picture was taken with our former table still in the room, but it gives you an idea of the lake view from this room.
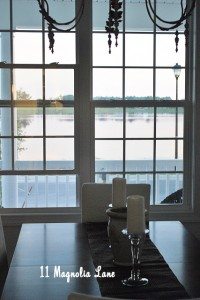 The dining room connects to the kitchen through the butler’s pantry. I have some big plans for this space that I hope to kick off in the next few weeks.
The dining room connects to the kitchen through the butler’s pantry. I have some big plans for this space that I hope to kick off in the next few weeks.
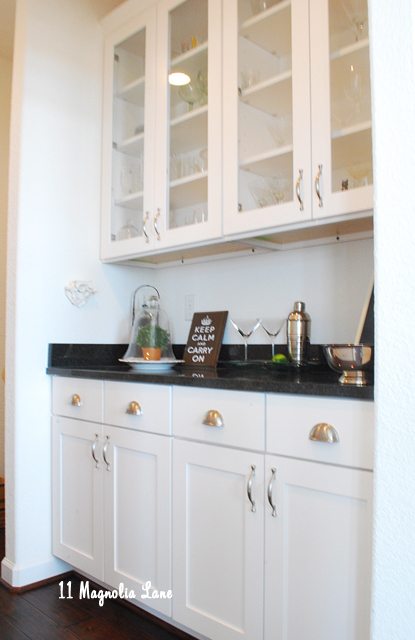 Here is our Kitchen. You can read more HERE. We did the greatest amount of customization here; we had a crazy tight construction timeline (3 months) so we were limited with what we could do thanks to cabinet lead times. We did hold out for marble for the counters and reconfigured the appliances to accommodate a larger 36″ range. I also added in the open shelving shortly after we moved in.
Here is our Kitchen. You can read more HERE. We did the greatest amount of customization here; we had a crazy tight construction timeline (3 months) so we were limited with what we could do thanks to cabinet lead times. We did hold out for marble for the counters and reconfigured the appliances to accommodate a larger 36″ range. I also added in the open shelving shortly after we moved in.
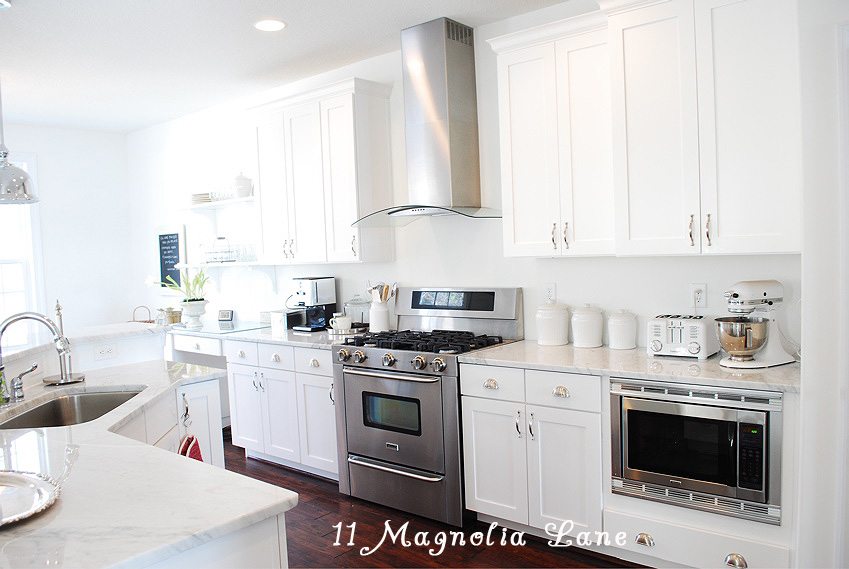
Here is the Breakfast Room with recent updates. A full post is to follow, but since we switched our breakfast and dining tables we are happy to have the extra table space in the kitchen.
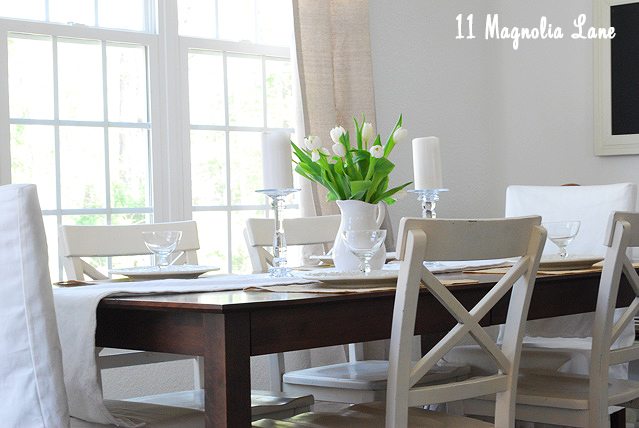
Into the family room from the kitchen/breakfast area…
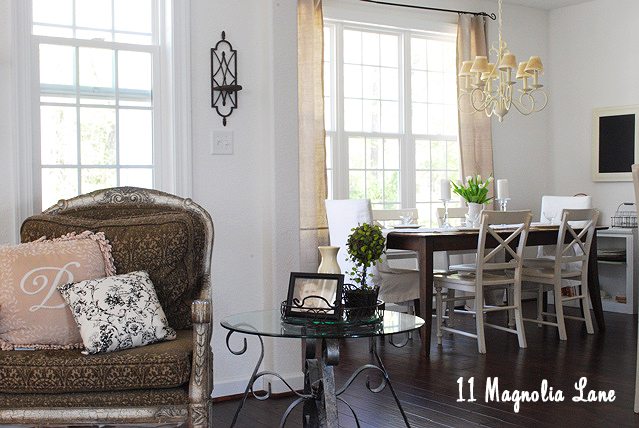 And, here on the other side of the family room, is our well-loved (and often used!) sitting area.
And, here on the other side of the family room, is our well-loved (and often used!) sitting area.
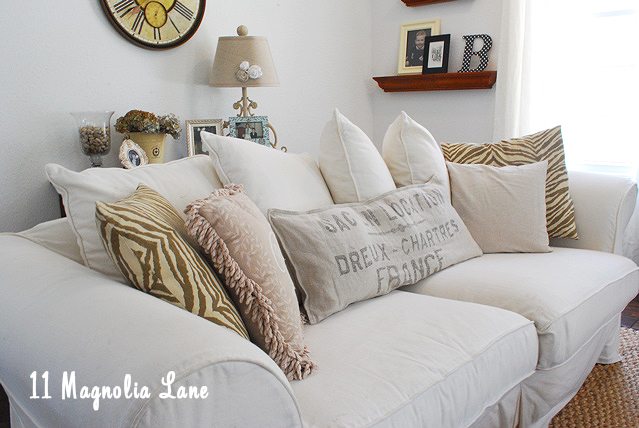
Upstairs you will find my kids’ bathroom. It was a standard builder bathroom, but I recently added stripes and board and batten to make it more interesting, the post is HERE.
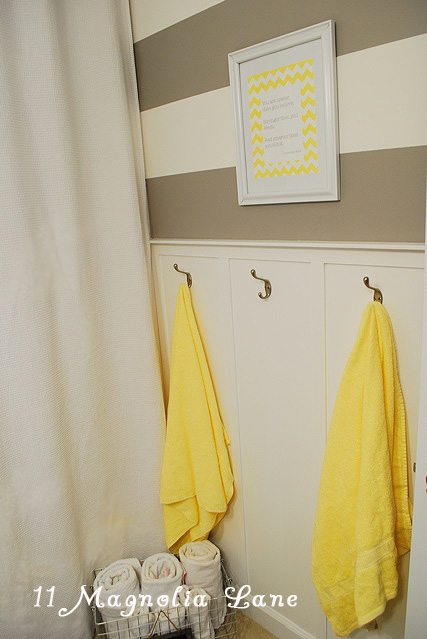
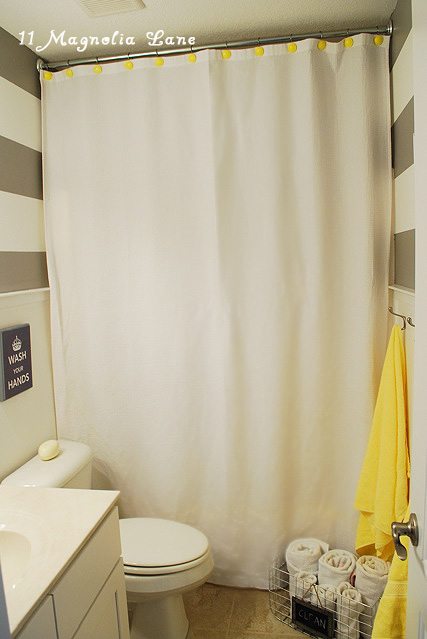
Right next to it is my daughter’s pink and white room, her bed faces the lake (out the window) and she has a play table on the other side.
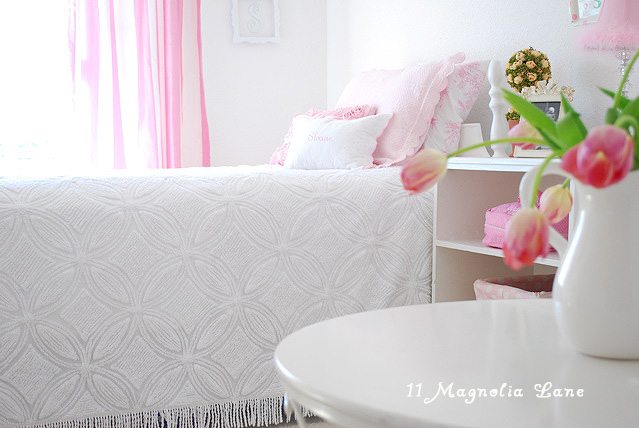
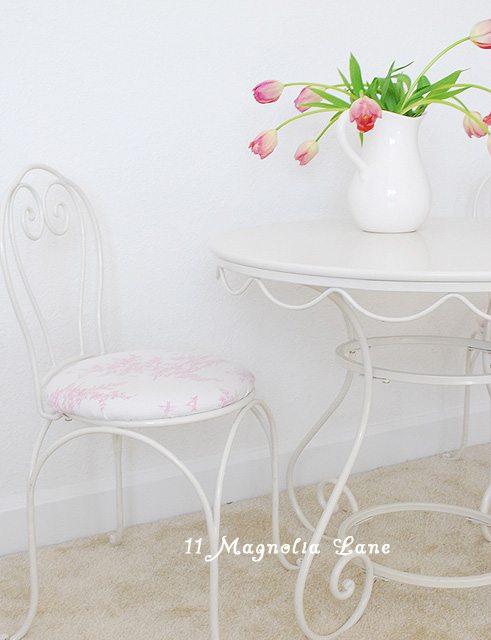
I have a long list of projects (right now we are focusing outside on landscaping and putting in our vegetable garden), so it’s a work in progress around here.
Thanks so much for visiting with us today! And again we truly appreciate that Rhoda and Karen allowed us to share our homes with you.
May you truly enjoy all of the joy and blessings of this Easter season~
Thanks for stopping by!
