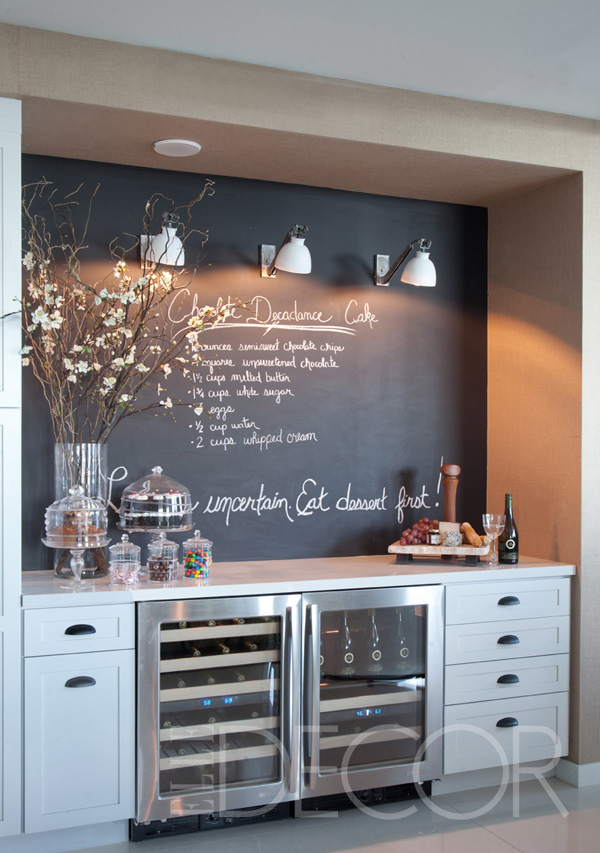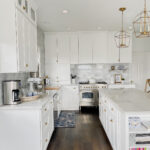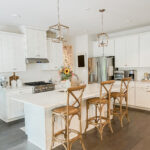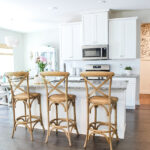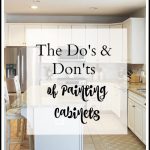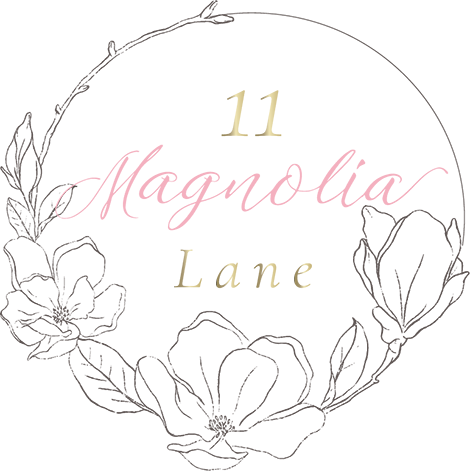Hi everyone, I hope you are having a relaxing Sunday! I am popping in really quickly today to show you a part of my house that I haven’t really posted pictures of before–the other side of my kitchen.
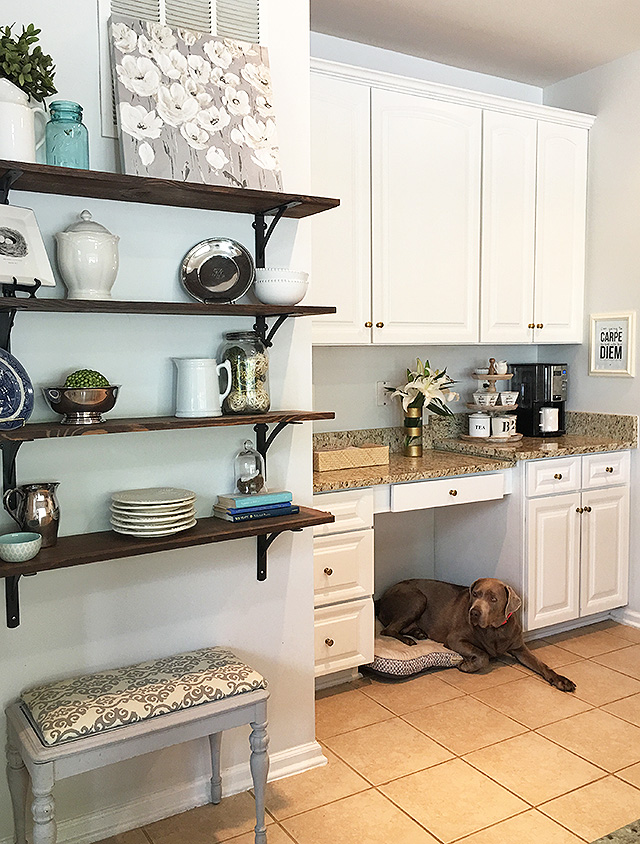
The reason I haven’t shared these pictures previously is that while we did a full makeover on the rest of the kitchen a few years ago {see that HERE}, I never painted the top cabinets you see above our desk/coffee bar. {I know! How lame 🙂 } My rationalization was that we were eventually going to pull those cabinets down, build open shelving and put in lights etc. sort of like this below.
My plan/dream for this space was something like the photo above. We also wanted to fill in the under the desk area and, when we got new counters, to level this into one flat countertop, oh yes also add an ice maker and wine fridge… I definitely had BIG plans! As we’ve been putting a final polish on our house this spring, I finally admitted that it was time to pull the kitchen completely together and paint the top cabinets so everything matched and forego my more elaborate ideas. All those grand plans are on hold while we make a final decision about listing our home for sale, but it would have been a fun addition to our kitchen wouldn’t it?
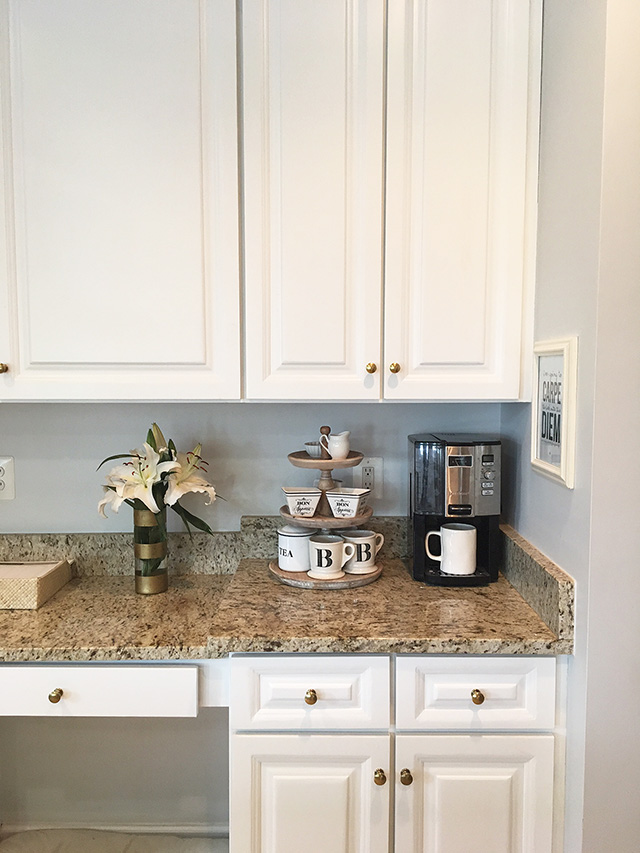
As you can see, we don’t really use the desk area in the kitchen as a desk. I have a home office which I keep all our family organization type things along with my work, etc. so this desk area mostly collects homework and mail. Even more importantly, you can see that the under the desk area is Lucy’s favorite spot, I swear she was giving me a dirty look for disturbing one of her many daily naps while I was snapping these pictures! You’ll often find my daughter nestled down in that spot leaning on Lucy while she reads, so really, filling it in was probably not the best route anyway for both their sakes :). Dogs are den animals, so she very early on tucked herself into this spot and made it her own. {You can read all about Lucy, our Silver Lab here and here}.
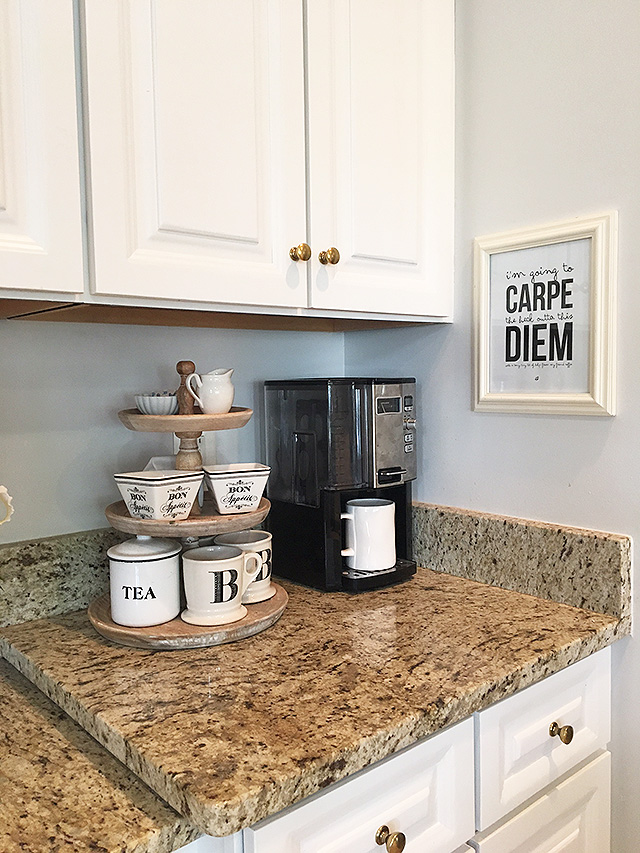
I saw this print online and since coffee is a big deal to us (more on that in a minute) it seemed like the perfect touch to hang in this space. You can find the printable HERE.
We are very serious about our coffee so I also should tell you after an exhaustive search, we truly think this is the best coffee maker around. We also have a Keurig, which I use if my husband is away, but this Cuisinart is awesome because it makes coffee, keeps it really hot {and it doesn’t get stale} and it has a lever so you can fill your cup as you wish. Unlike a Keurig where you have to make a whole cup of coffee, just like if you wanted to refill a soda at a soda fountain, you just press the lever and hot coffee comes out. It is so nice to be able to heat up a partial cup, or just get a little more when you don’t want a whole cup. Everyone who stays with us remarks on how great this coffeemaker is. Yes, you do have to measure and put the coffee and the water into the machine but my husband does that part each night and sets the timer for the morning– like I said, we take our coffee VERY seriously around here!
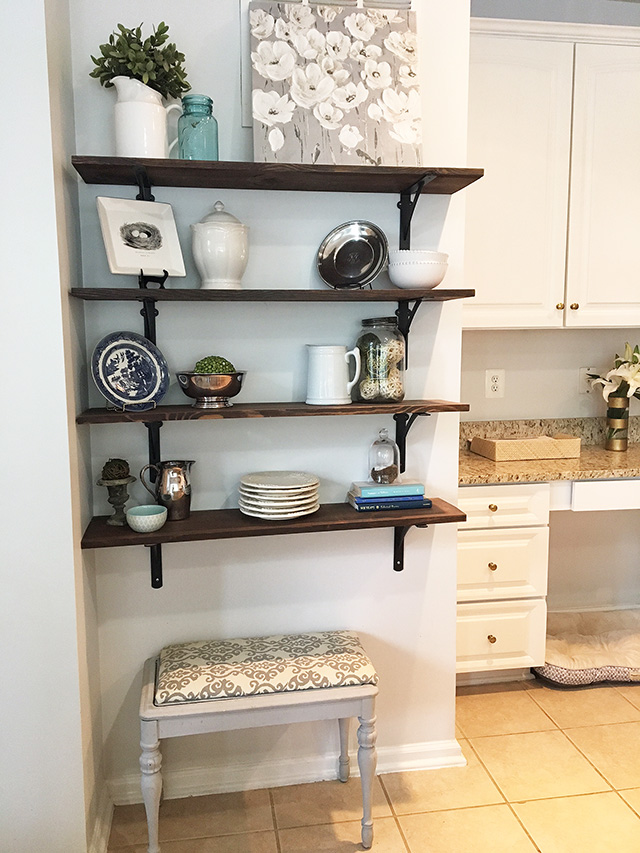
OK–back to the kitchen–here are some shots to show you how this desk area fits into our house. You have seen my DIY Open Shelves that Christy helped me build {such a fun and easy project}, I always had to crop out the darker cabinets in most of those pictures prior to completing this project! The hallway to the right leads to our hallway closet turned mudroom.
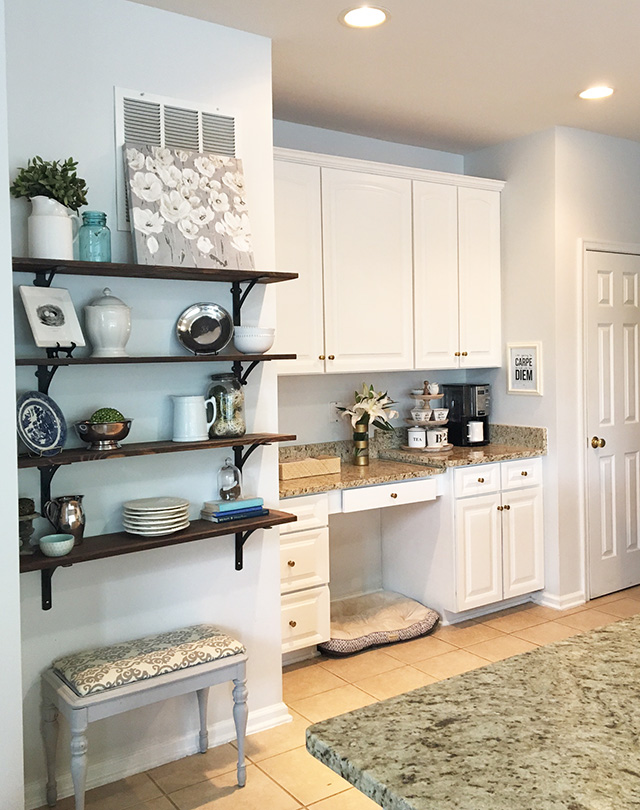
One thing both my husband and I noticed was once all the dark cherry was removed the kitchen seemed so much brighter. If you struggle with feeling like your kitchen is too dark, the whiter cabinets in here make a HUGE difference. Painting all of them was a pretty big job but one I don’t regret, the space looks so much fresher and brighter now.
Kitchen sources:
Three-tiered stand {similar} here
“B” coffee mugs {my very favorite mugs!}
metal recipe box–IKEA
Dog Bed, Bon Appetit Bowls, Tea Canister–HomeGoods
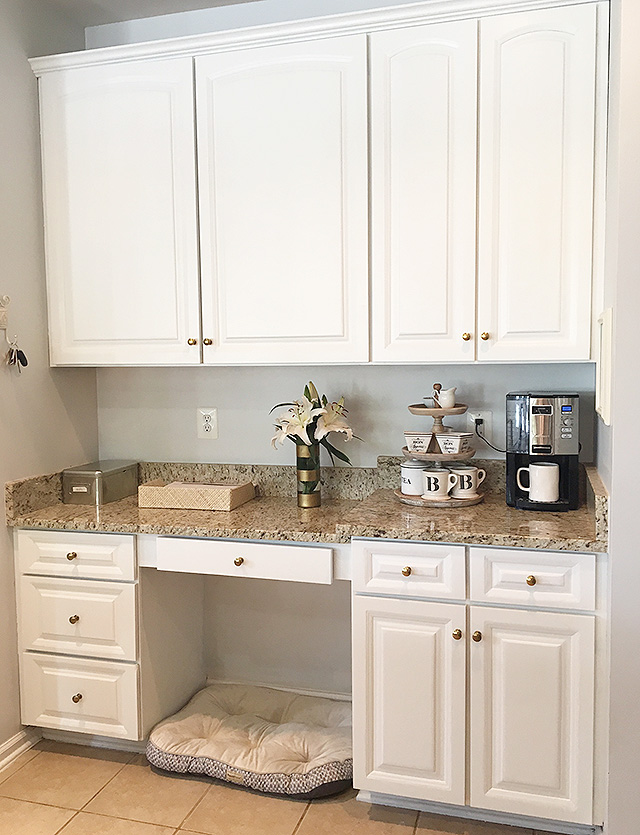
You can read about my process for selecting the color for kitchen cabinets in this post here.
You can read about getting a Smooth Finish for Your Cabinets HERE.
You can read our Kitchen Reveal HERE.
You can see our Breakfast Room HERE.
You can see the DIY under the Counter Shelves we built HERE.
You can read about our Kitchen Paint Color HERE.
One more project checked off the list! Enjoy the rest of your weekend everyone 🙂
XO,
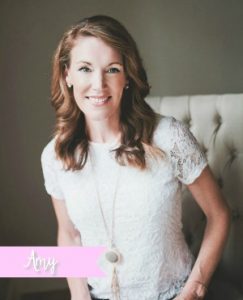
Our posts contain affiliate links. If you make a purchase after clicking on these links, we will earn a small commission, which helps to keep our content free. You don’t pay a cent more than you would otherwise since that would be tacky! Please see our full disclosure policy here.
