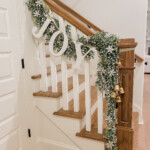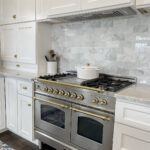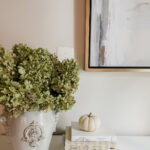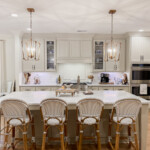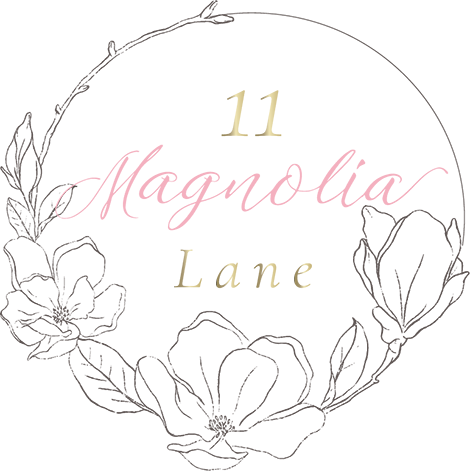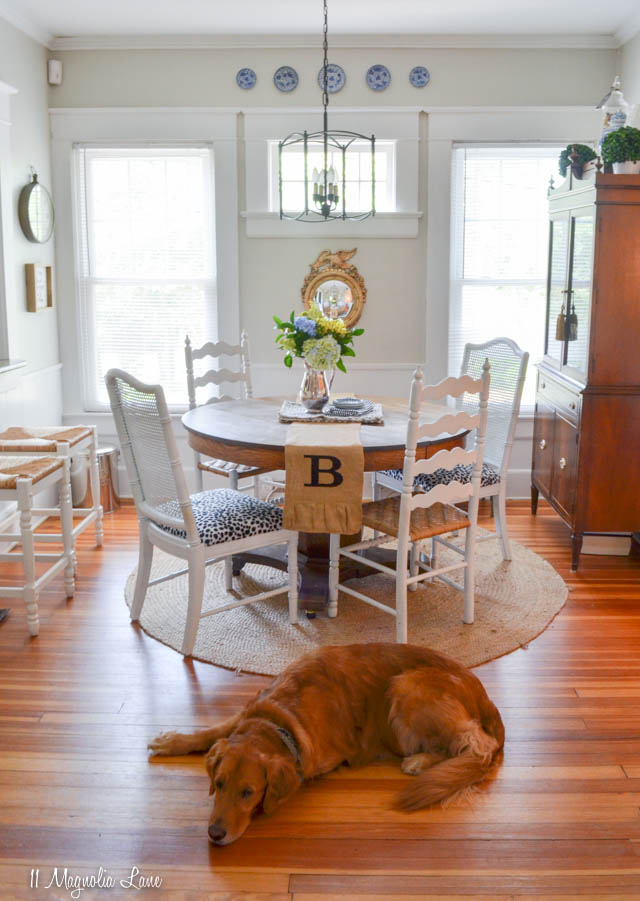
Just a quick recap for those of you who might have missed previous posts; we’re still in Southern Pines, NC, and have downsized from our old house of almost 4000 sf to the MCC House, which is about 1600 sf. The kids and I are staying put while my husband is moving to Kansas for his next Army assignment; we opted not to uproot our son during his senior year of high school AND send him to a third high school. All of that means we’ll be paying for a house and an apartment, double utilities, plane tickets home, and more, hence the move to a smaller home and a smaller rent payment.
Regardless of the size of your home, downsizing by more than half your square footage is no joke! I’m sure I could write an entire post on how we decided what to keep and what to shed (you can see some of the pieces I said goodbye to in {this} post).
So far, it’s been a great decision for our family, and you can read all the things that we love about this little old historic home in {this} post I wrote a few weeks ago. Old houses are so fun and quirky!
Here’s what the dining room looked like when we moved in:
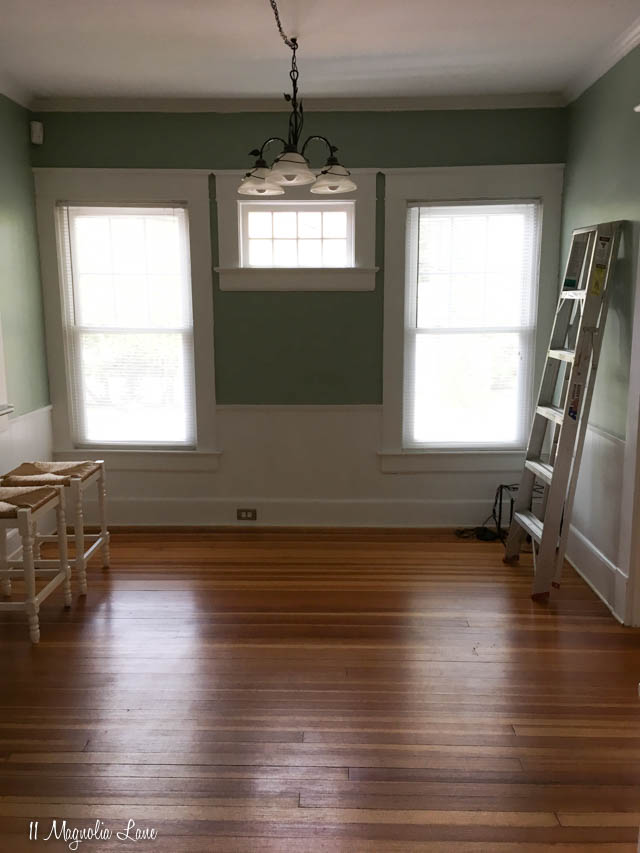
It’s a bit hard to see the wall color in the above photo, but it was green:
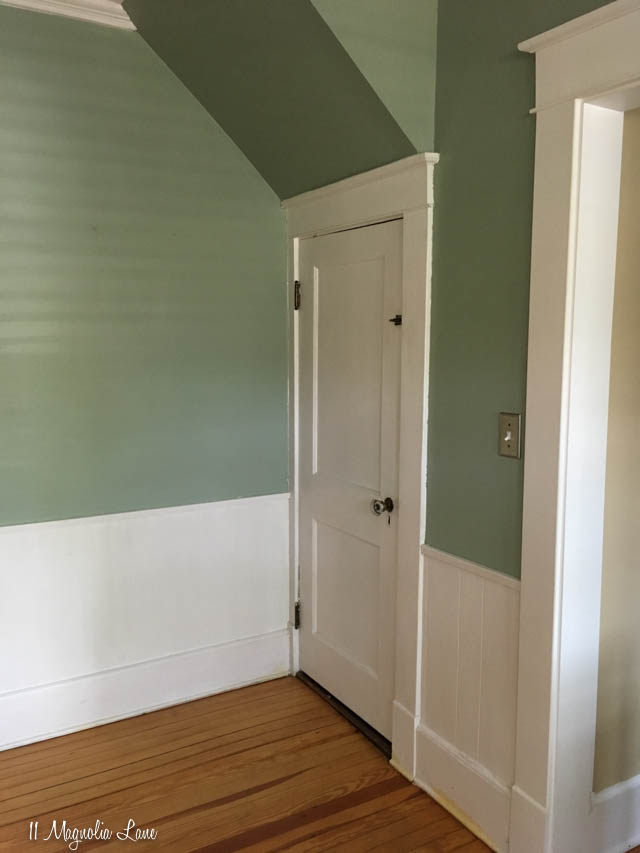
(That door on the right leads down to the unfinished basement; my washer and dryer are down there). If you’re interested, you can see all the “before” shots of the interior in {this} post.
I was given the OK to paint and decorate however I wanted, so before we moved anything over from our old house, I gave the walls a coat of the same gray-taupe that’s in the living room. Since the two spaces are open to one another, it created continuity and made the spaces look larger.
Don’t you love that little eight-paned window in the center?
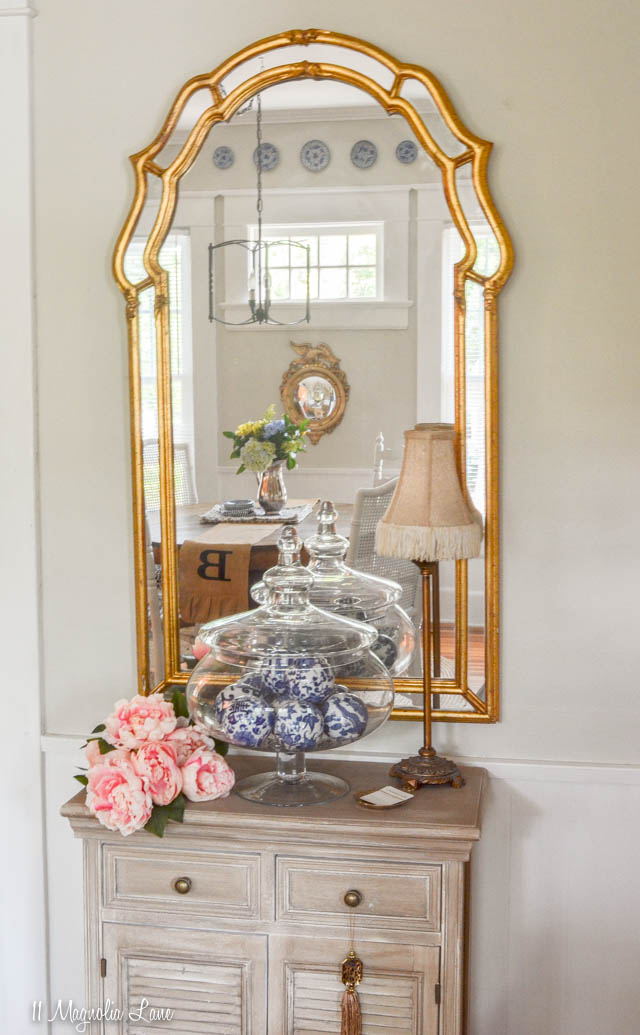
My thrifted antique china cabinet fits perfectly on the half wall between the dining room and living room; it holds our bar and some serving pieces.
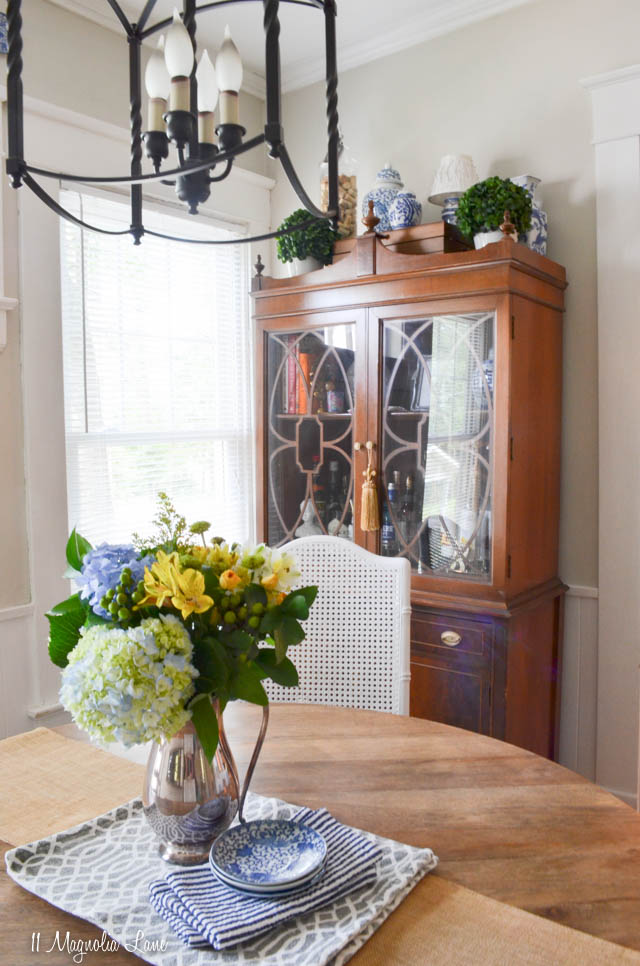
The paint color is Valspar Oatlands Subtle Taupe (although I had Sherwin Williams color match it and used SW paint). I also hung my own chandelier and think that made a huge difference in the room.
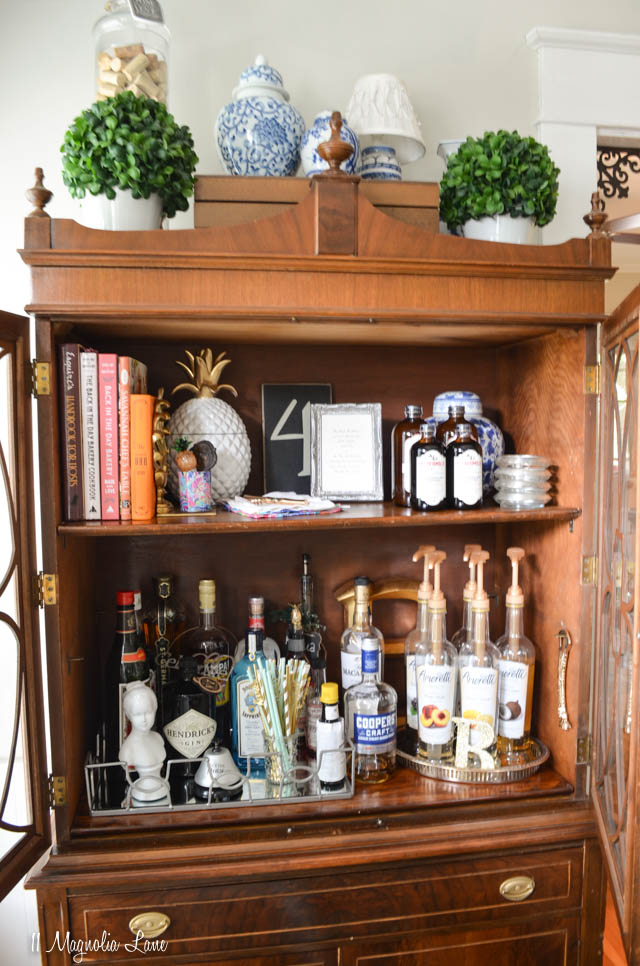
You can see that I used chalkboard paint to make one wall of the kitchen a huge chalkboard–my kids really like to know what’s for dinner!
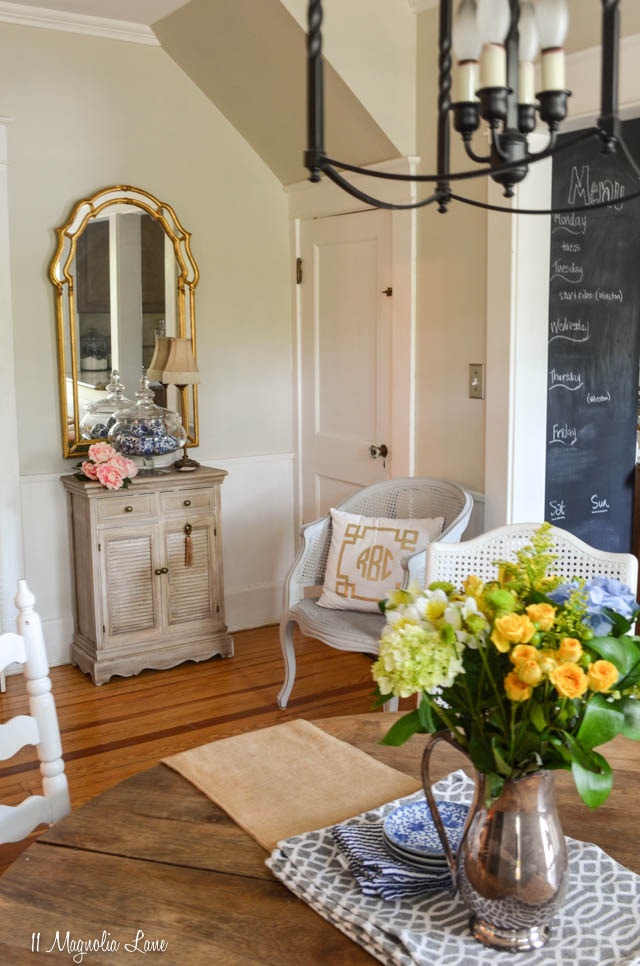
The doorway to the left of the mirror leads to the kids’ bedrooms and their bathroom, which is also our powder room. The door to the right leads to the basement.
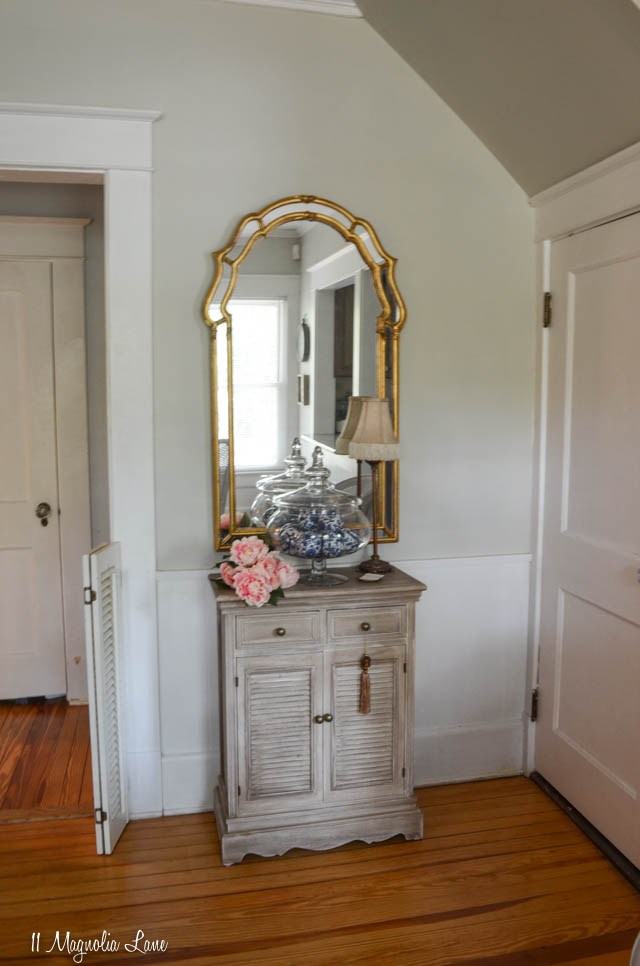
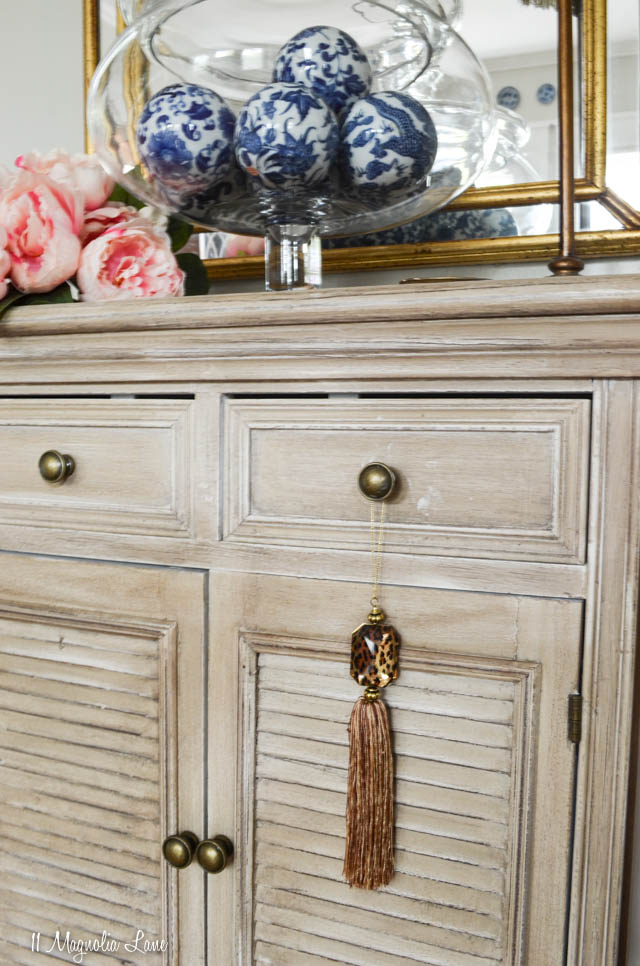
I hung my IKEA plate rack on the wall for additional storage for serving pieces. The plantation shutters keep Harley corralled in the bedrooms when need him out of the main living area (see the easy DIY here).
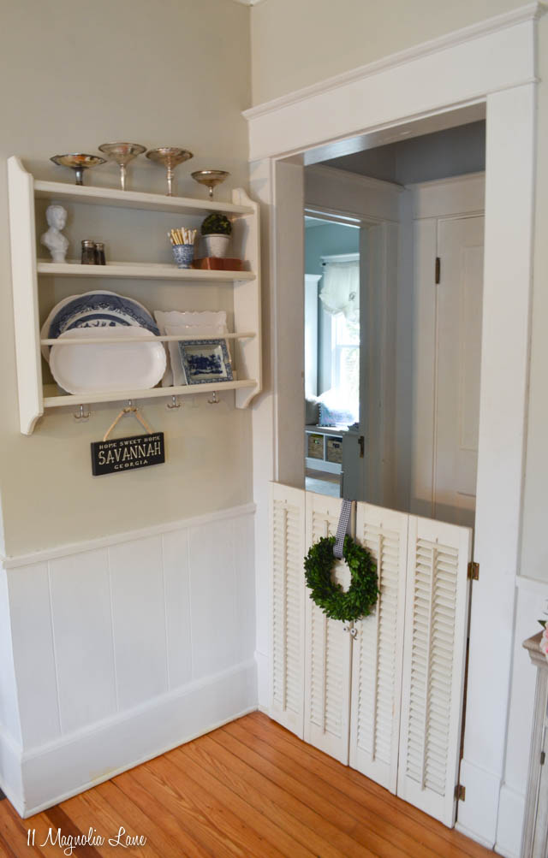
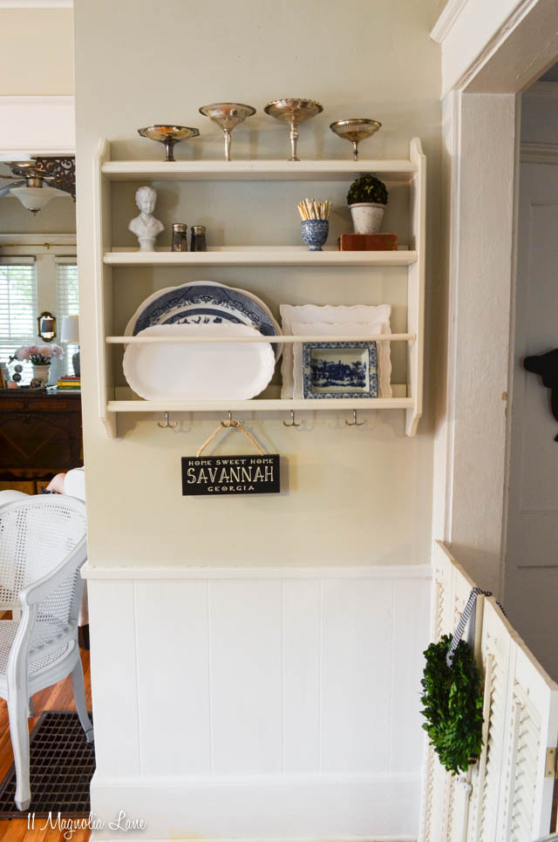
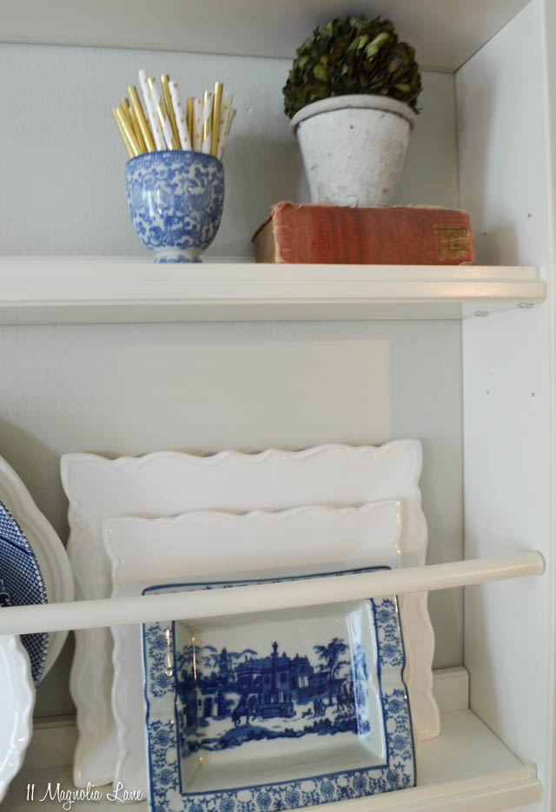
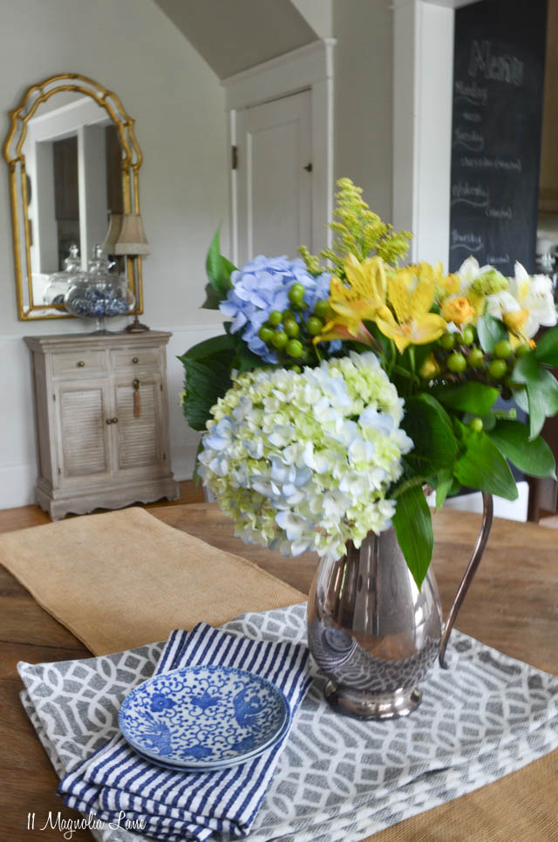

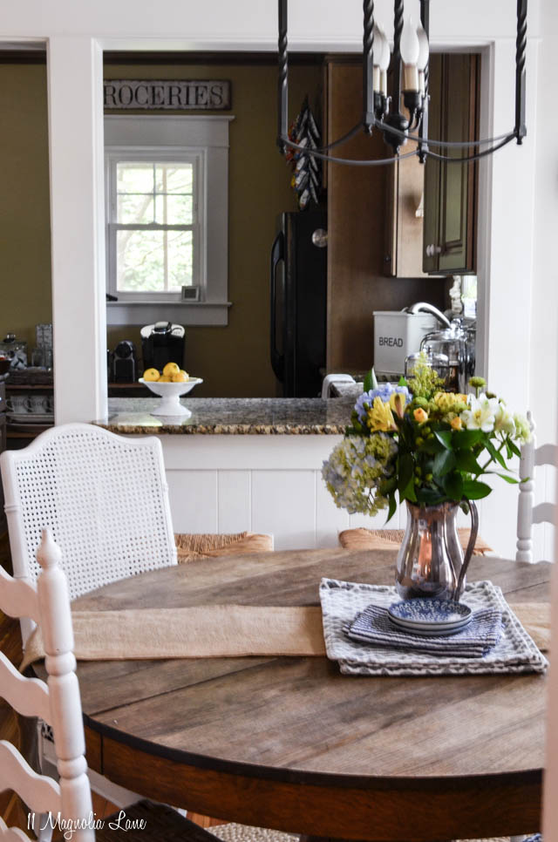
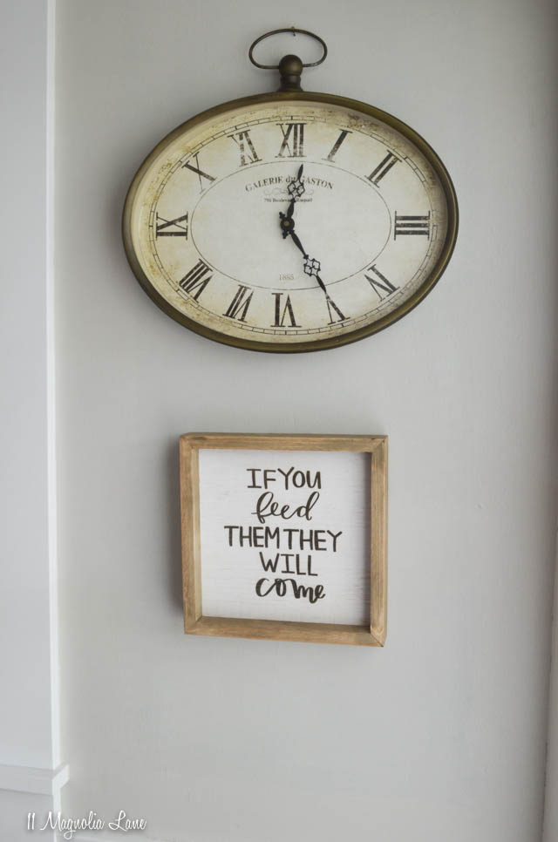
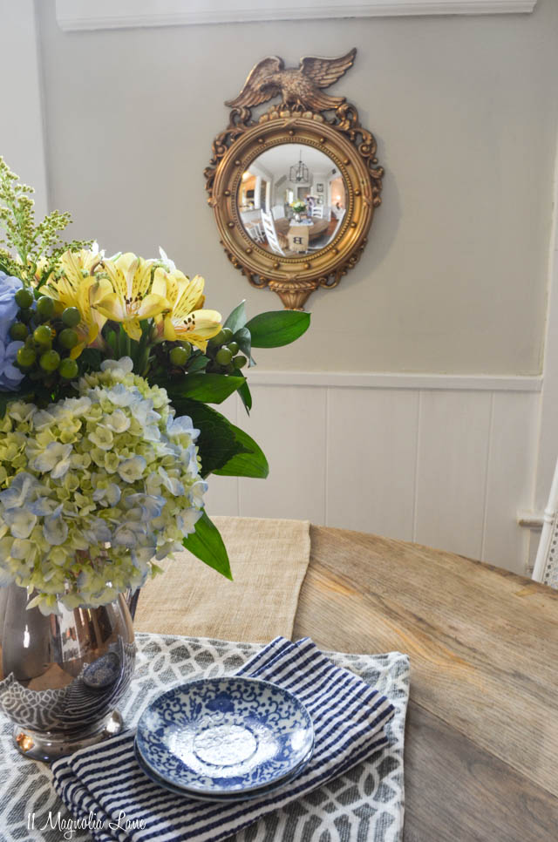
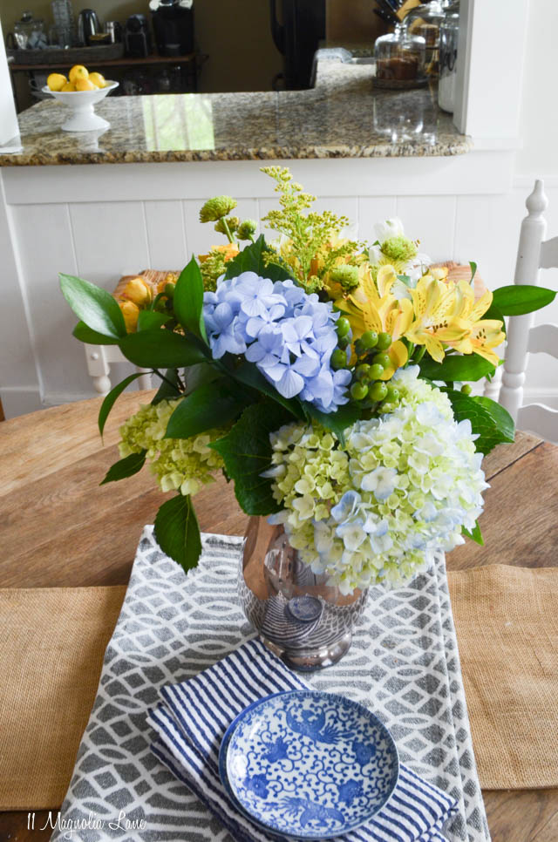
Here’s a video that I shot to give you a 360º view of the room:
I’ll include a source list below; as you know many (most?) things in my house are vintage and thrifted. Please let me know if I missed anything!
Our posts contain affiliate links. If you make a purchase after clicking on these links, we will earn a small commission, which helps to keep our content free. You don’t pay a cent more than you would otherwise, since that would be tacky! Read our full disclosure policy here.
Sources:
Blue and white ceramic decorative balls
Oak pedestal table: Craigslist
Vintage and/or thrifted: Blue and white plates on wall (exact ones here), ladder back and cane back chairs, silver pitcher, plantation shutters, blue and white serving pieces, silver footed compotes, gold Italian mirror, china cabinet, convex bullseye mirror (similar here)
Dalmatian spot fabric on cane back chairs
“If you feed them they will come” sign (similar)
Dog food container, white platters and serving pieces, apothecary jars, “B” burlap runner, boxwood topiaries, placemats and napkins: HomeGoods
Chandelier (or similar for less here and here)
Stenstorp Plate Rack: IKEA
Thanks for stopping by~

