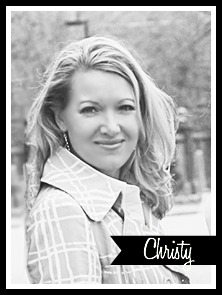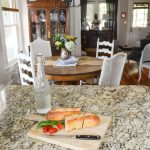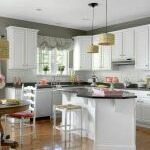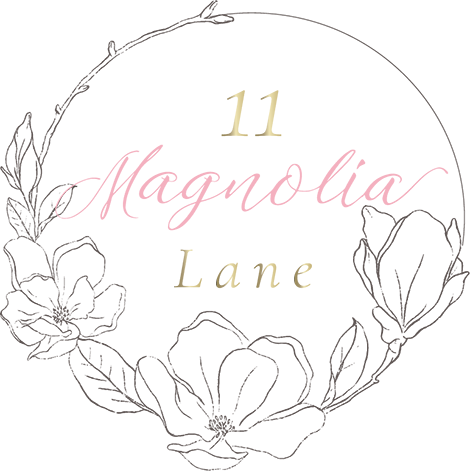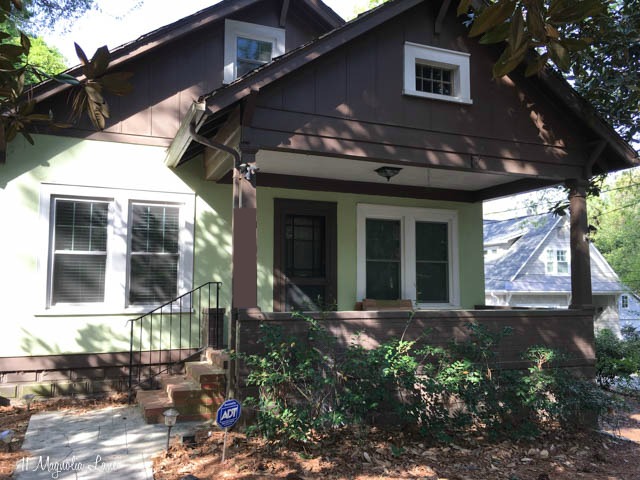
Today I thought I’d share a few photos of the inside of the MCC house, so you can get an idea of the layout. The outside is getting a pressure wash and a full yard clean up this coming week, but we couldn’t wait for that to happen before we started moving in, so the outside should look better in the coming days, too.
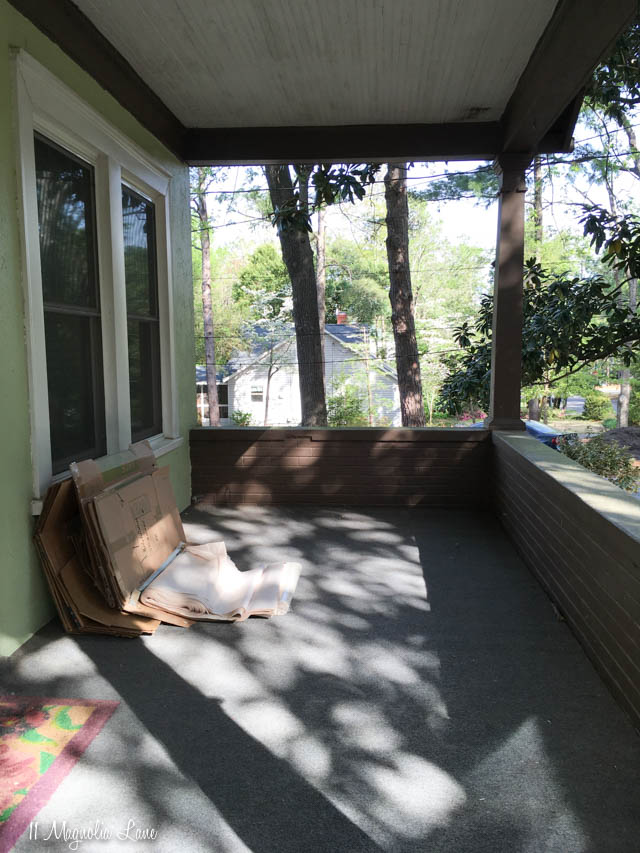
| Front Porch |
For those of you who might have missed it, the kids and I are downsizing to the MCC house in downtown Southern Pines while my husband heads out to Kansas for his next Army assignment. Since our son will be a senior in high school this fall, we opted not to transplant him to what would be his third high school. Since we’ll need to bear the costs of two households and (hopefully) frequent plane tickets for my husband to come home, we opted to move out of our big, beautiful rental home.
The MCC house is all about location; it’s within walking distance of all the restaurants and shops in downtown Southern Pines. My kids can walk to school, too, although my son is hoping he’ll be driving! It’s just under 1400 sf, and we were in 4000 sf, so it’s been a busy few weeks as we purge and decide what’s truly important to us.
The front door opens right to the living room. I like the gray on the walls, so it will stay.
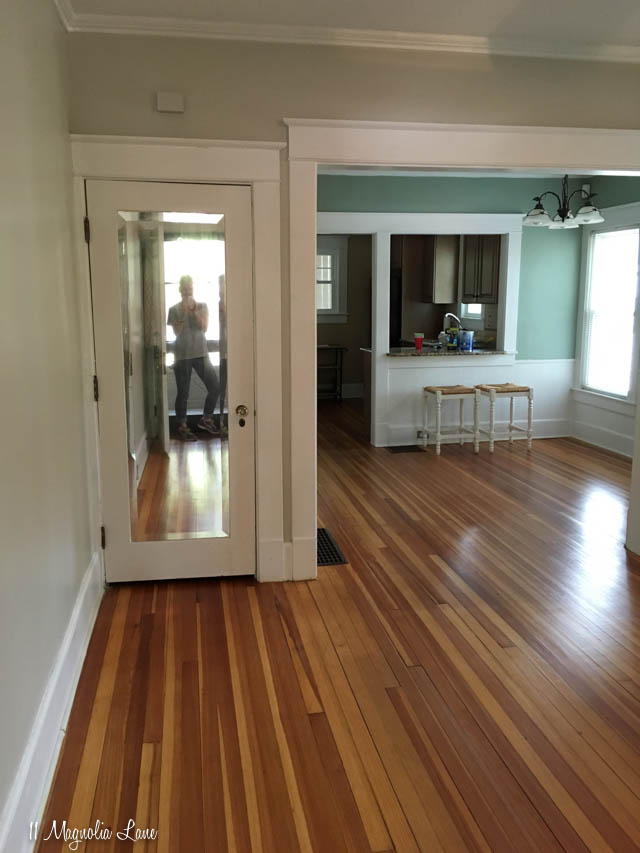
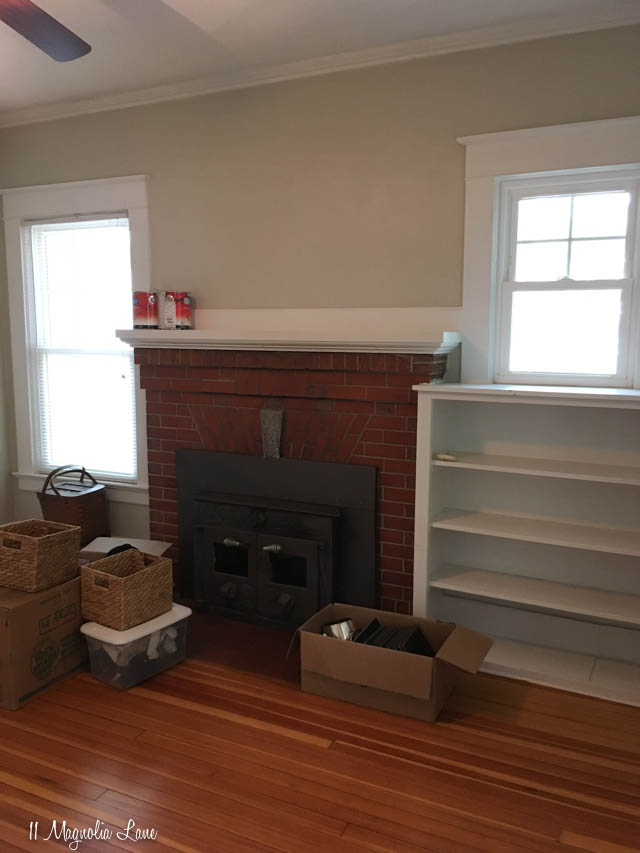
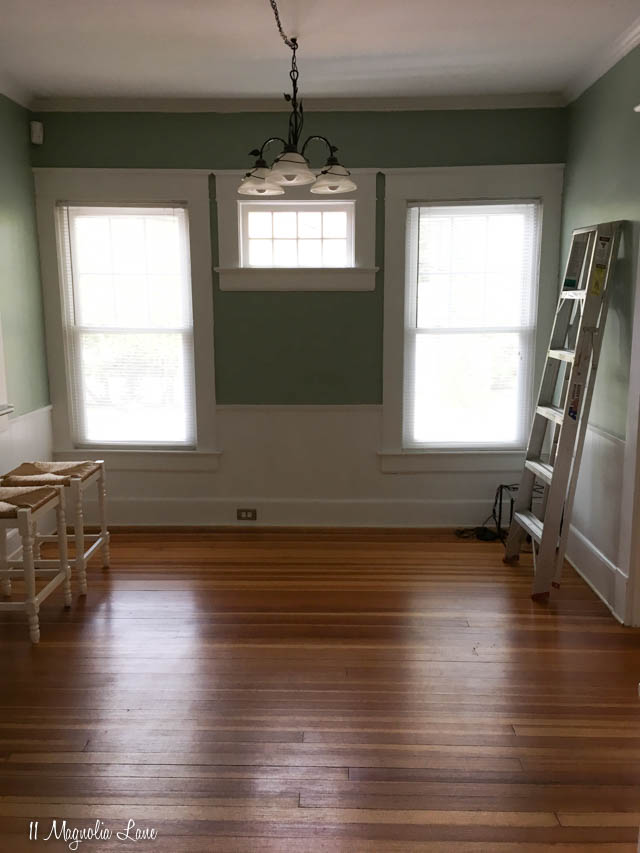
{Our posts contain affiliate links. If you make a purchase after clicking on these links, we will earn a small commission, which helps to keep our content free. You don’t pay a cent more than you would otherwise, since that would be tacky! Read our full disclosure policy here.}
Plans for this room include painting the walls the same gray as the living room, to make the space seem more open and cohesive, and hanging my chandelier (you can see it peeking out from behind the ladder; it’s the Ballard Carriage House lantern. Because we’re a military family, we own one set of counter height stools and one set of bar stools, so we’re ready for anything. We’ve had these for about six years and love them.
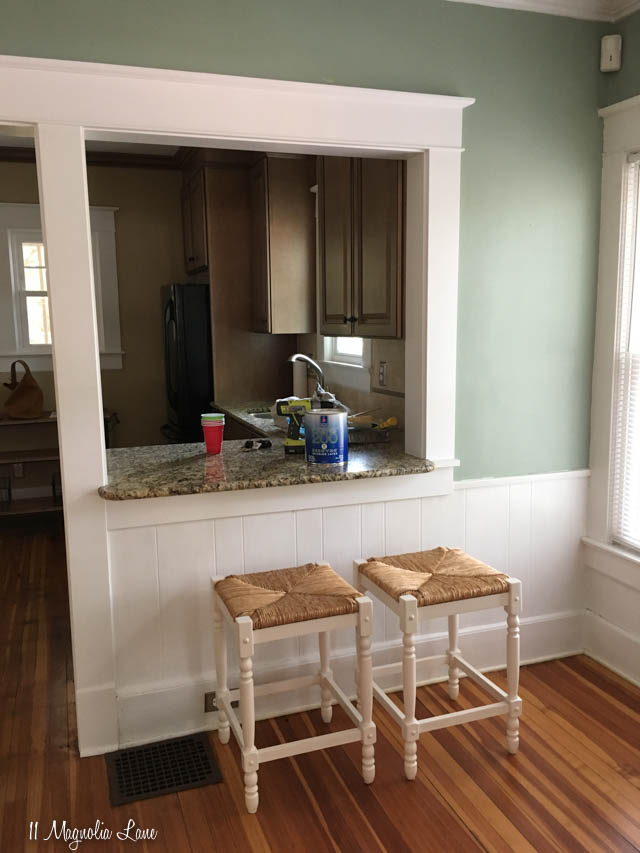
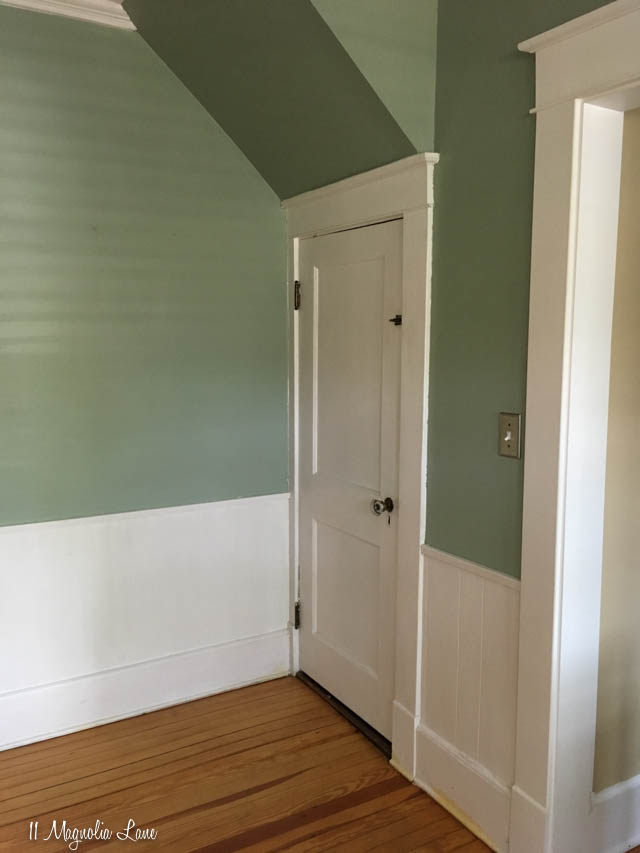
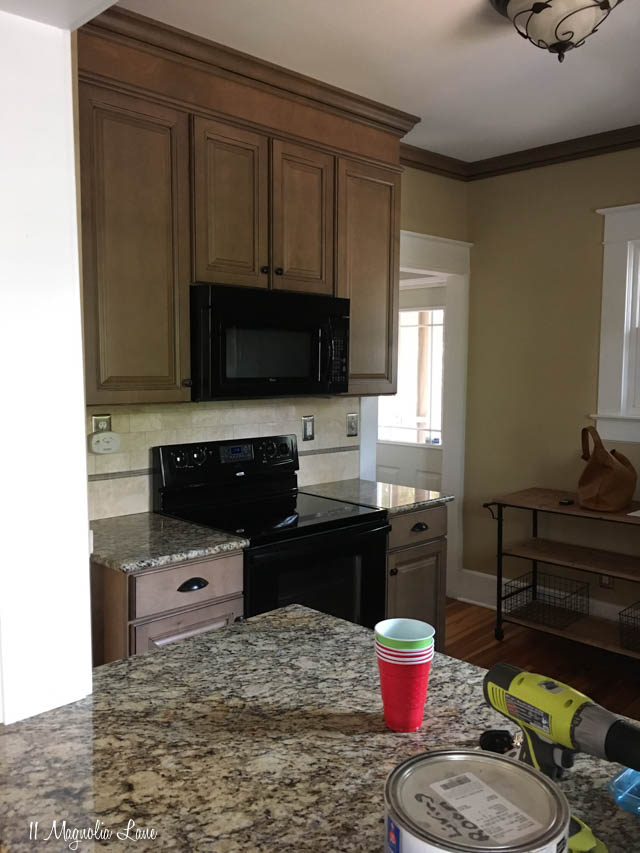
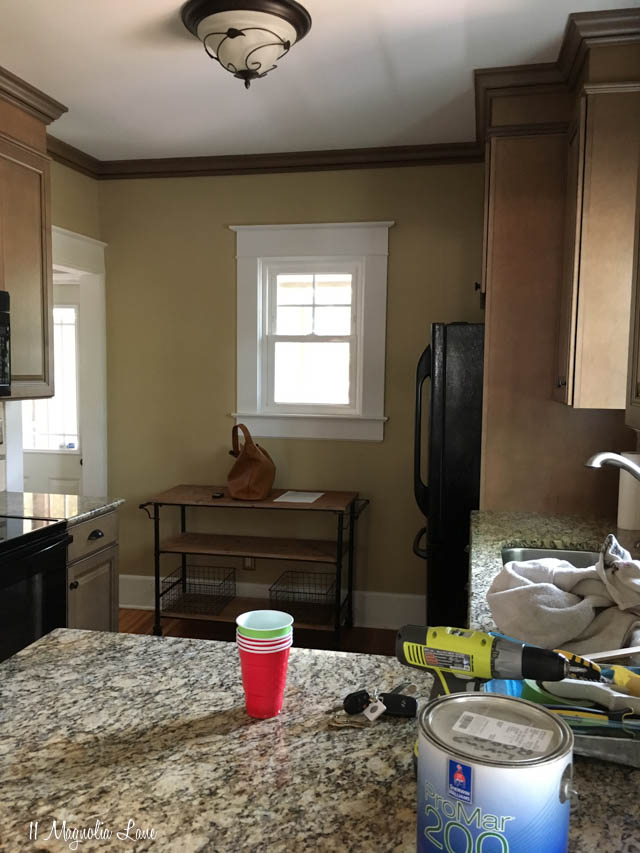
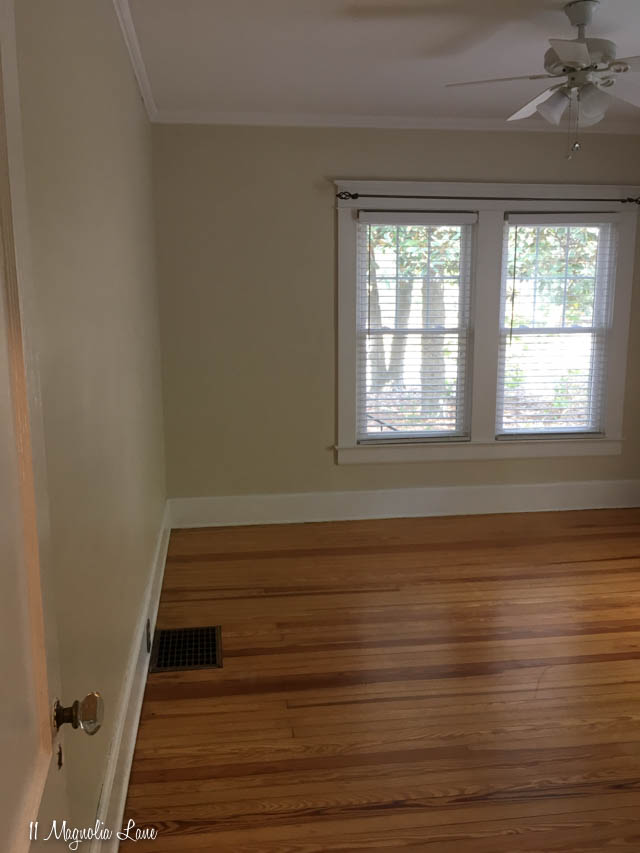
My son’s room has a dark green/gray paint that he loves, so it will stay.
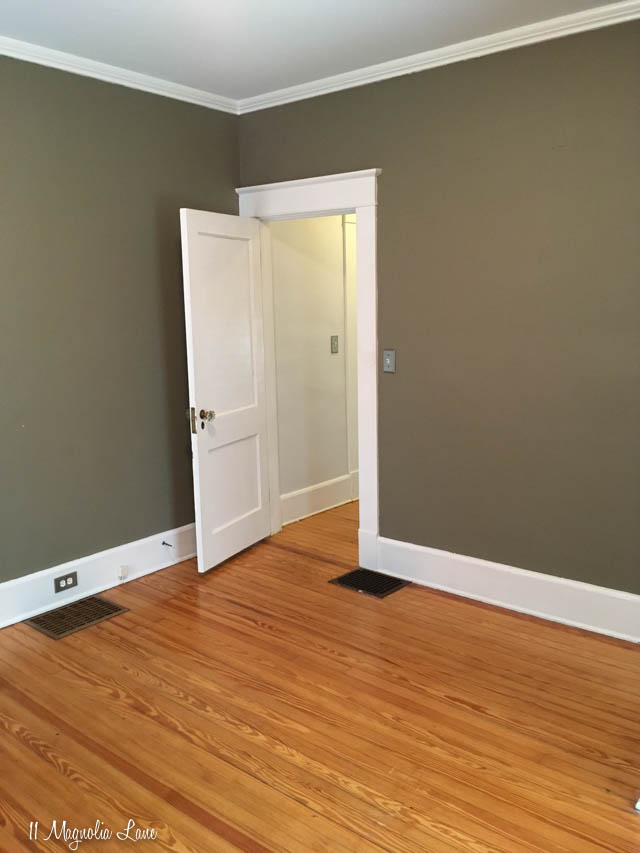
I forgot to snap a picture of the downstairs bathroom, but it’s updated and has a double vanity. The kids will share it and it’s our powder room.
Out back is a small deck and screened porch; there’s also a fire pit area that the kids are looking forward to using when they have friends over.
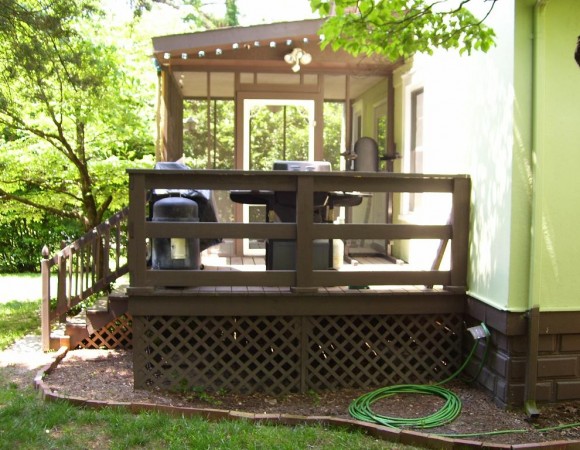
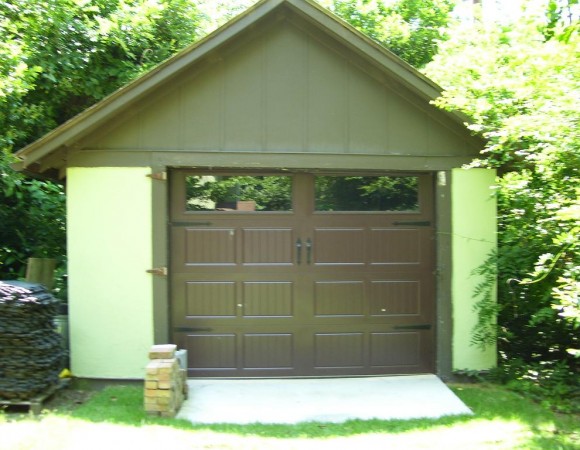
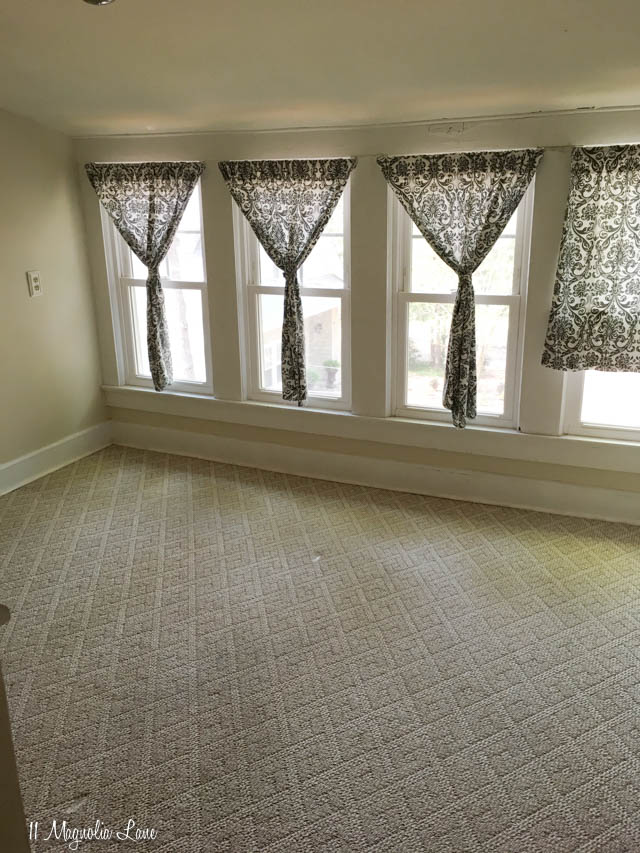
I love the quaint windows on both sides of the upper floor.
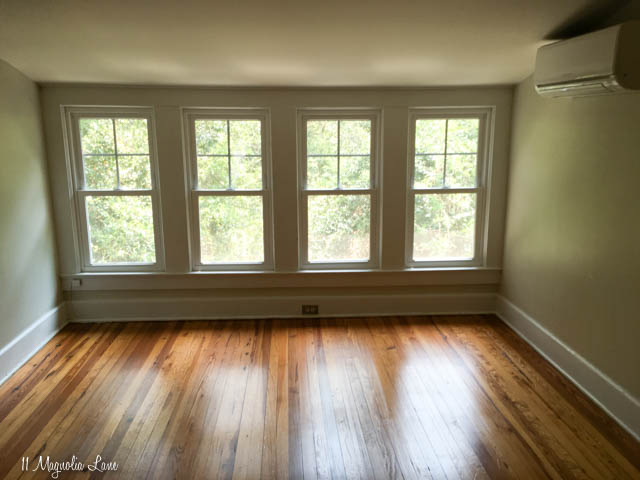
The bathroom is spacious; at some point I may paint over the green, but that’s pretty far down on my to-do list!
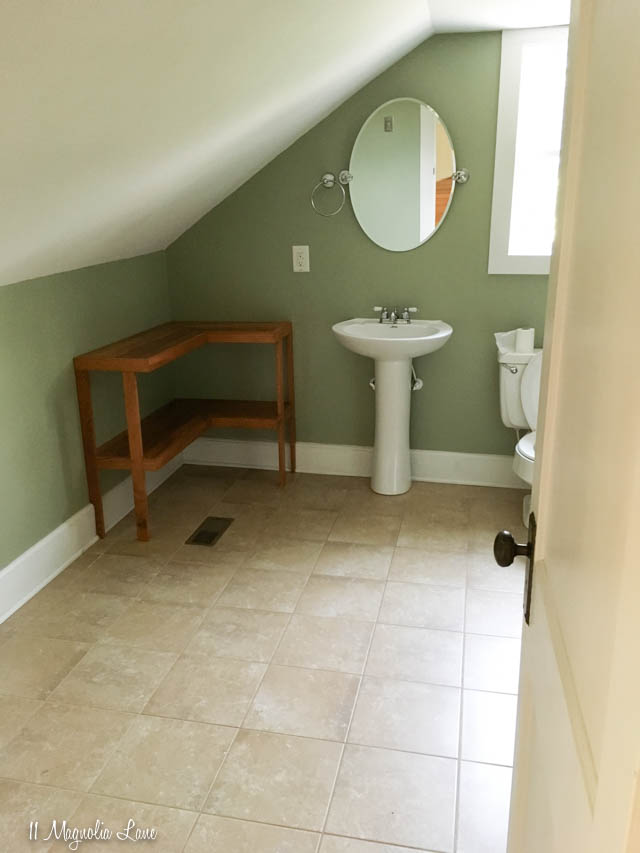
There’s also another room that is going to a combination storage room/closet since there’s not a proper closet upstairs. Even though it’s a small house, the amount of storage is pretty decent, I think.
My good friend, Kathie, helped me paint my daughter’s room on Friday, so here it is:
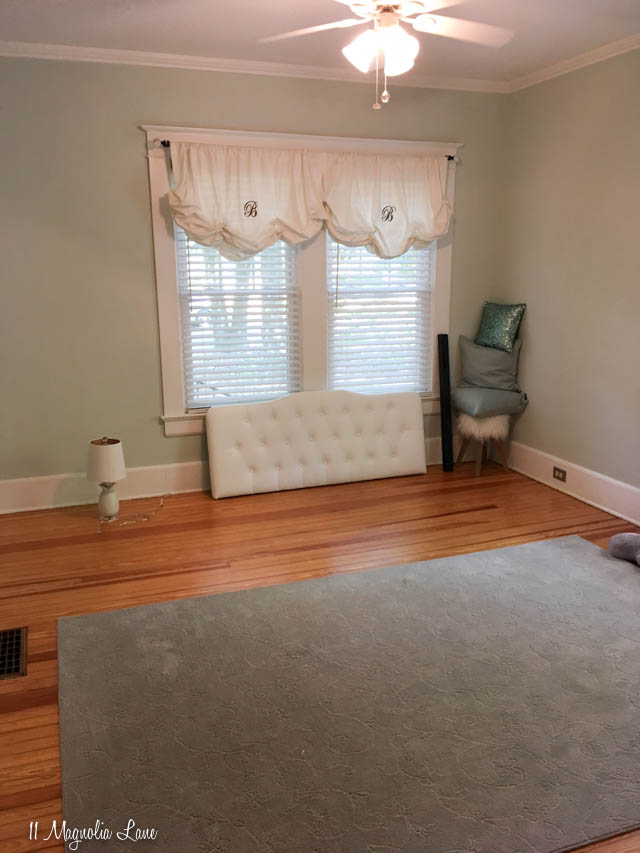
I had SW Sea Salt left over from her current room, so we used that. The headboard is new because her bed is going upstairs for me to use and my husband is taking the master bed to Kansas with him. If you’re confused by all that–I am, too!
The bookshelves are in place, and she’s going to organize her books today.
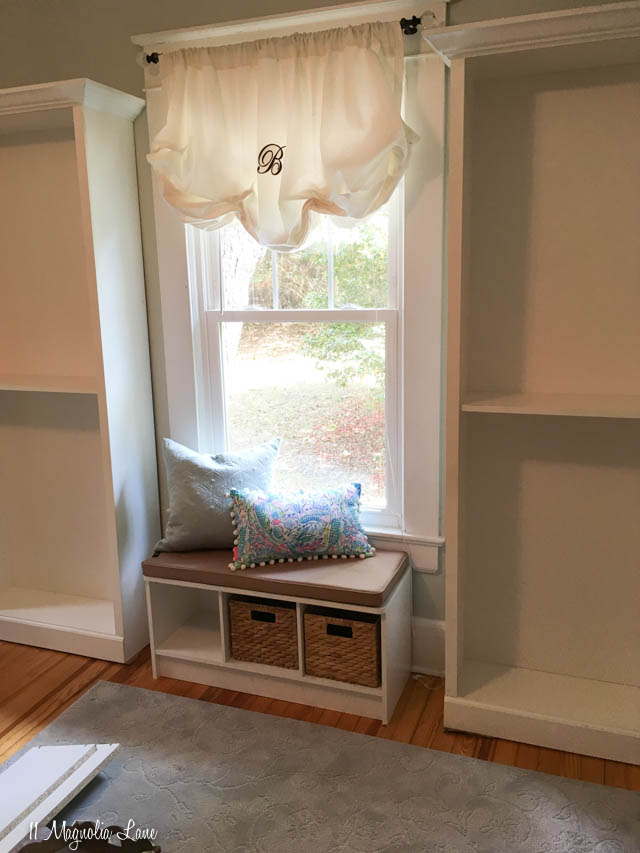
So, that’s pretty much all of it. I’d say we’re about 75% moved at this point, but what’s left is the heavy stuff, like the piano, garage fridge, and washer and dryer. Oh, and an armoire or two.
Thanks for taking at peek at the MCC house with me–I’ll keep you all updated on the progress.
